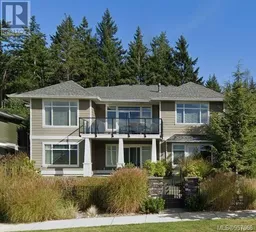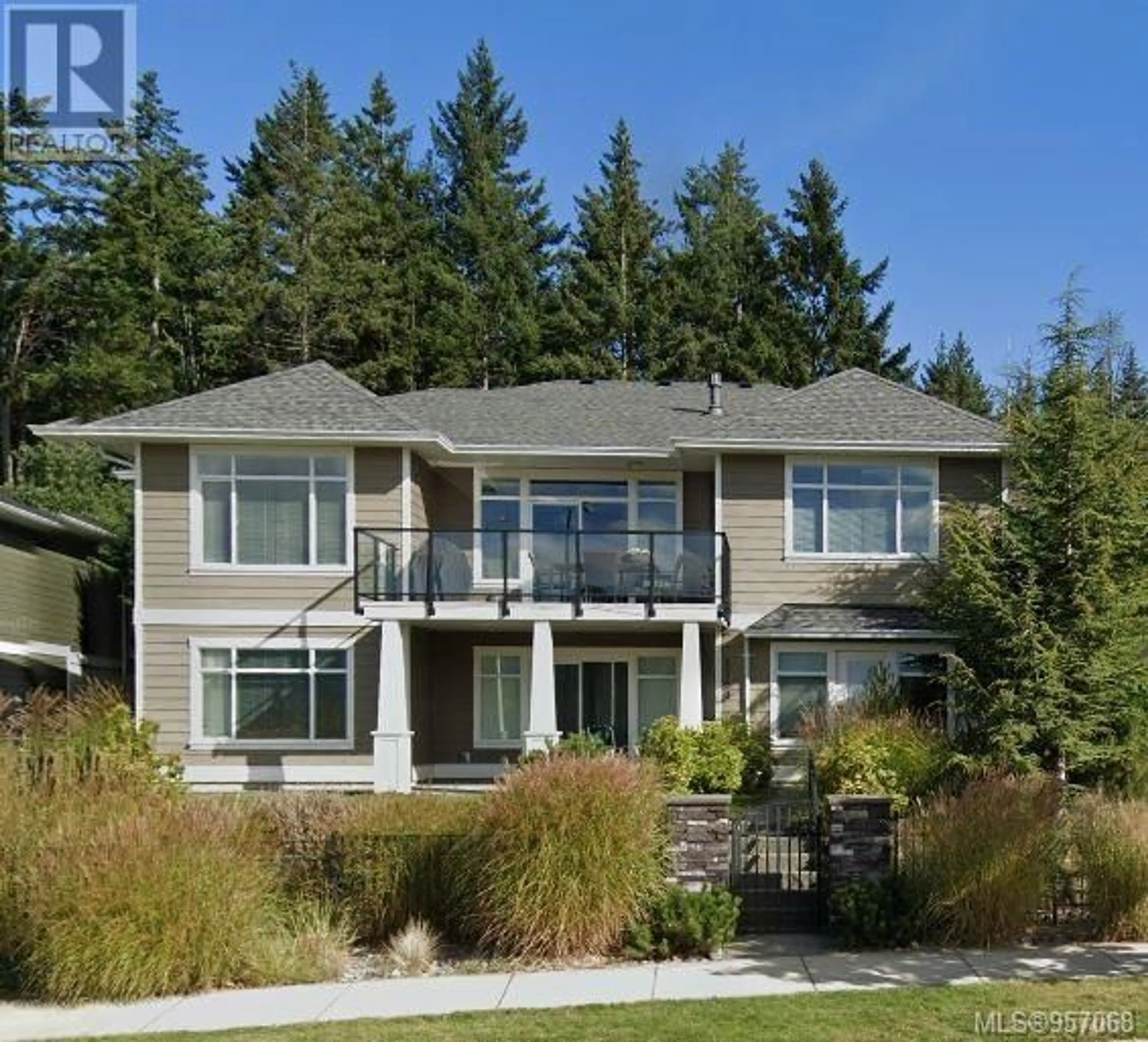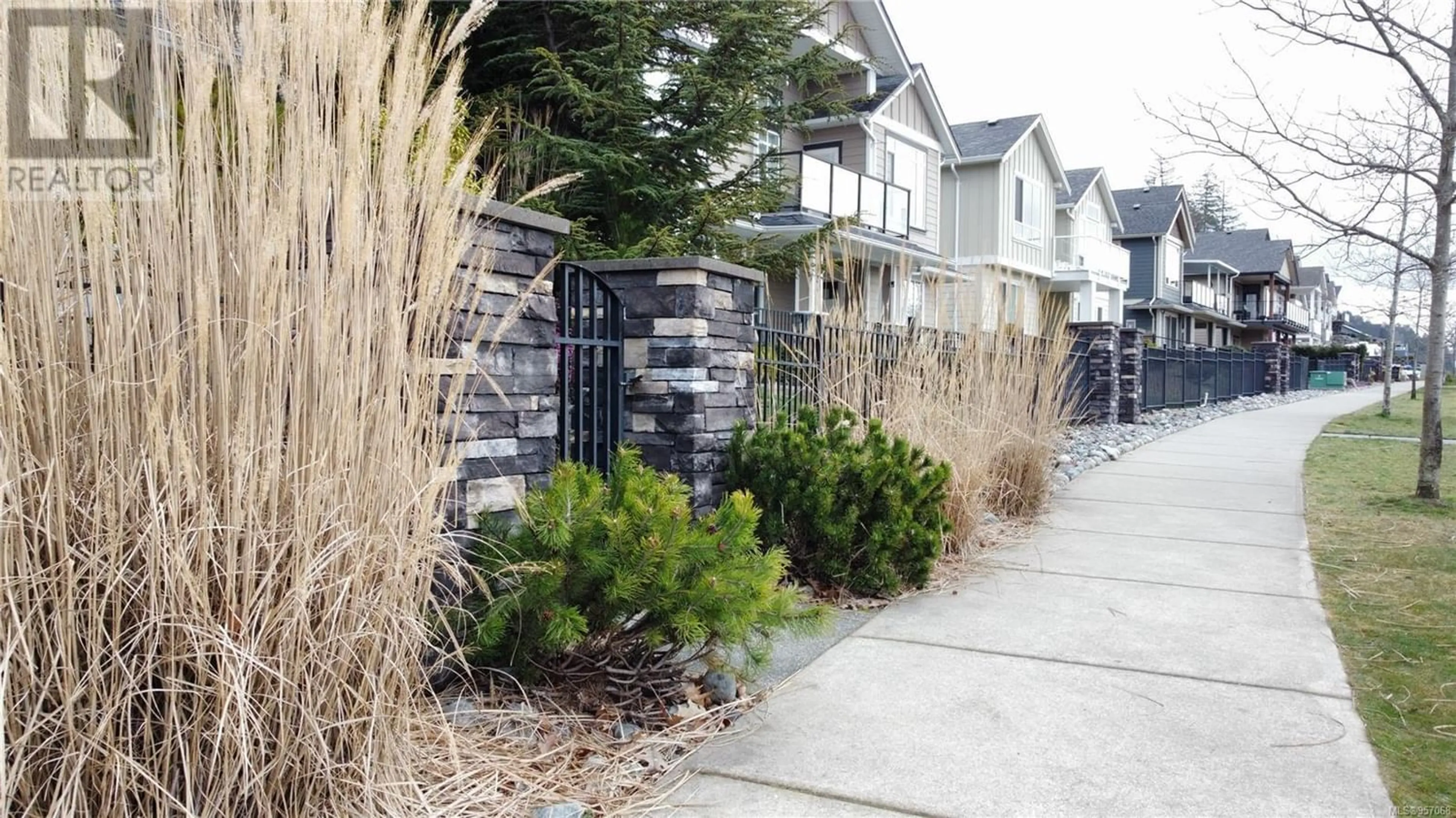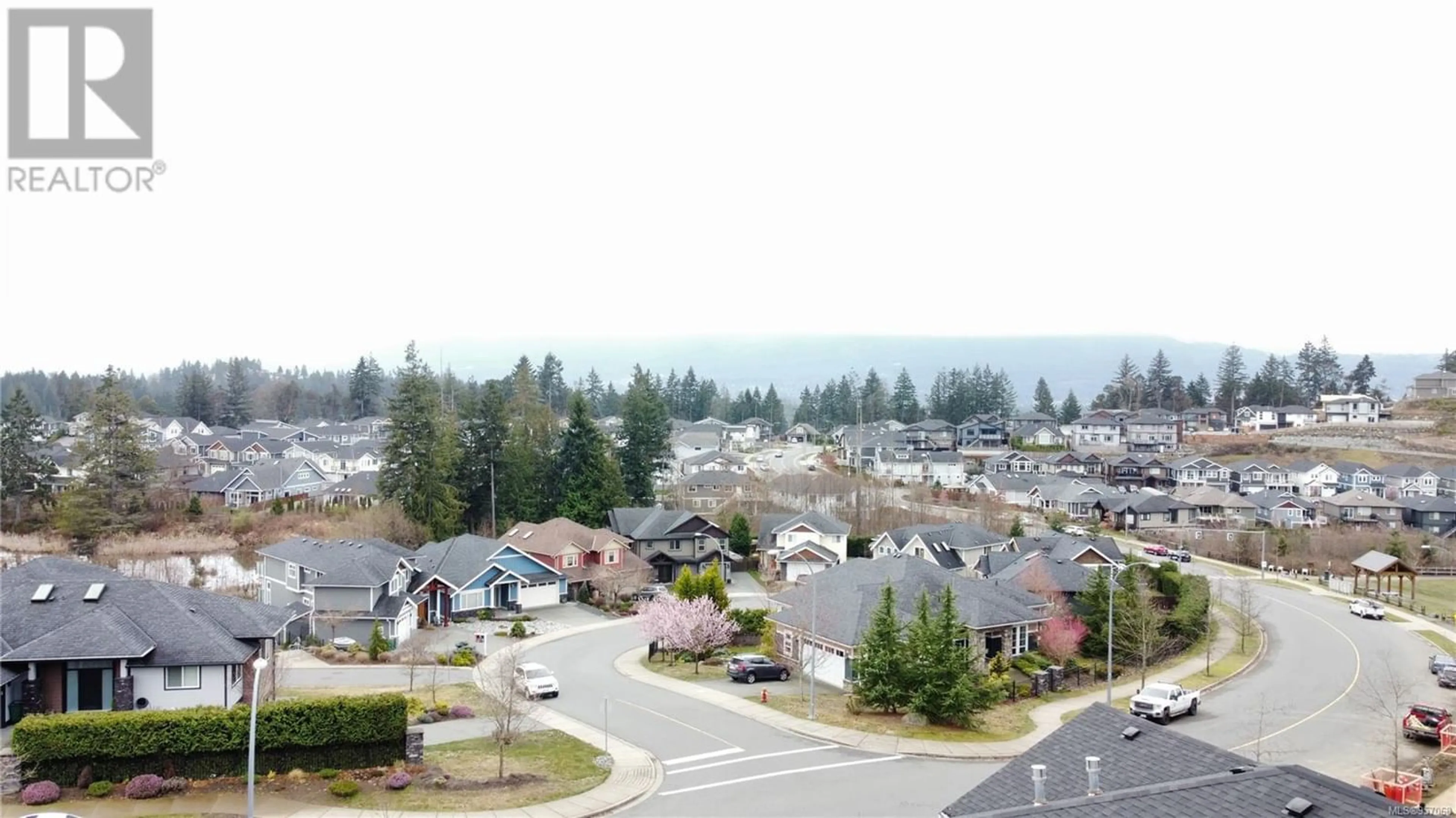5760 Linley Valley Dr, Nanaimo, British Columbia V9T0G6
Contact us about this property
Highlights
Estimated ValueThis is the price Wahi expects this property to sell for.
The calculation is powered by our Instant Home Value Estimate, which uses current market and property price trends to estimate your home’s value with a 90% accuracy rate.Not available
Price/Sqft$328/sqft
Days On Market124 days
Est. Mortgage$5,793/mth
Tax Amount ()-
Description
A captivating family home nestled in the heart of Nanaimo's coveted Linley Valley neighborhood. This built in 2014 property offers the perfect balance of modern elegance and comfortable living. Featuring 6 bedrooms and 4 bathrooms spread over3676 square feet of thoughtfully designed space, this home exudes warmth and functionality. Step inside from the upper level main entry, a bright and airy open-concept layout, highlighted by a spacious living area with 9 '9 ceiling, gas fireplace, skylight. The gourmet kitchen is a chef's dream, boasting stainless steel appliances, quartz countertops, and self closing cabinets, making meal preparation a delight. The left side are 3 bedrooms and the primary has separate closets and 5 pieces ensuite. As you venture outdoors, you'll be greeted by bright south-facing mountain and valley views and enjoy summer barbecues on the deck. There are stairs going down to the lower level to enjoy family activities in the rec room and a flex room, even an additional large bedroom with a full bath.Via the south sliding door, you have access to the covered patio and a year-around green covered garden. The lower level also has a legal 2 bedroom suite with its own laundry and eat-in kitchen. A separated entry to the fenced back yard accesses the Linley Valley Dr. Located in one of Nanaimo's most desirable neighbourhood, residents of Linley Valley enjoy easy access to shopping, trails, parks, schools, clinic, and Oliver Woods Community Centre. (id:39198)
Property Details
Interior
Features
Lower level Floor
Laundry room
5'1 x 5'0Living room
15'5 x 14'10Recreation room
17'5 x 14'2Kitchen
14'10 x 11'3Exterior
Parking
Garage spaces 3
Garage type -
Other parking spaces 0
Total parking spaces 3
Property History
 65
65


