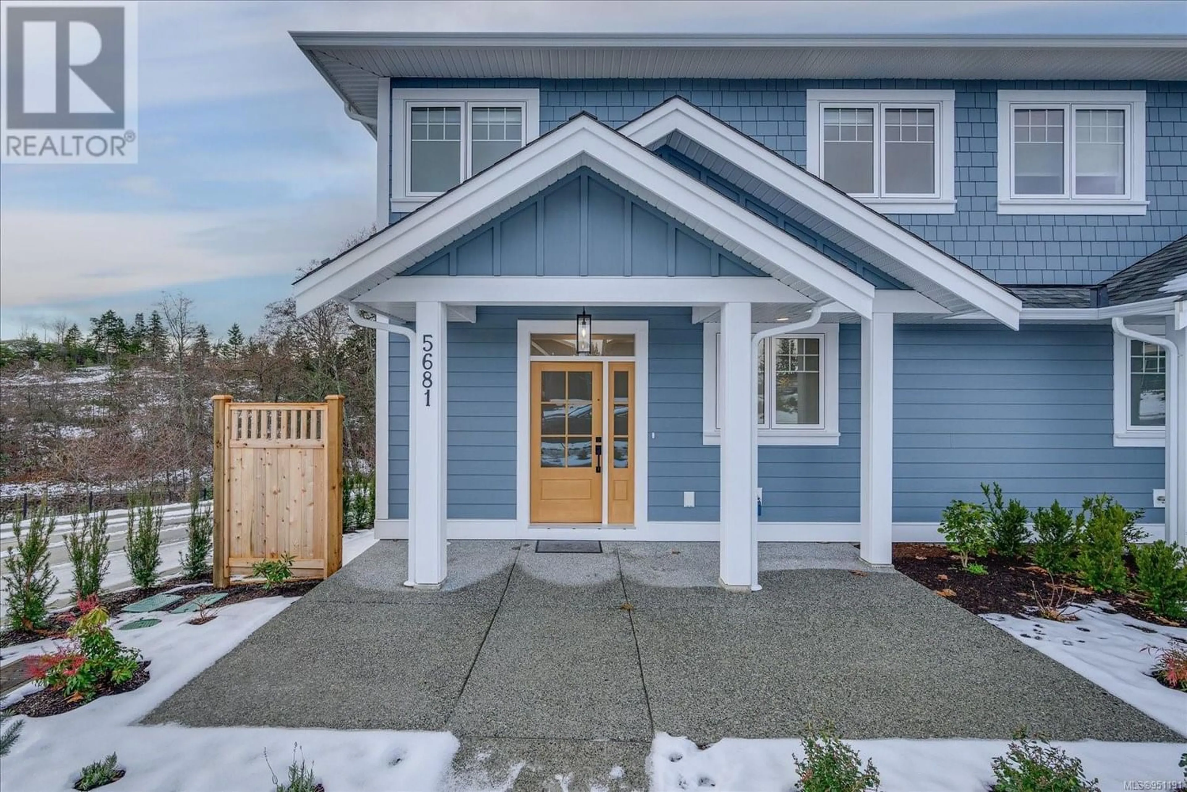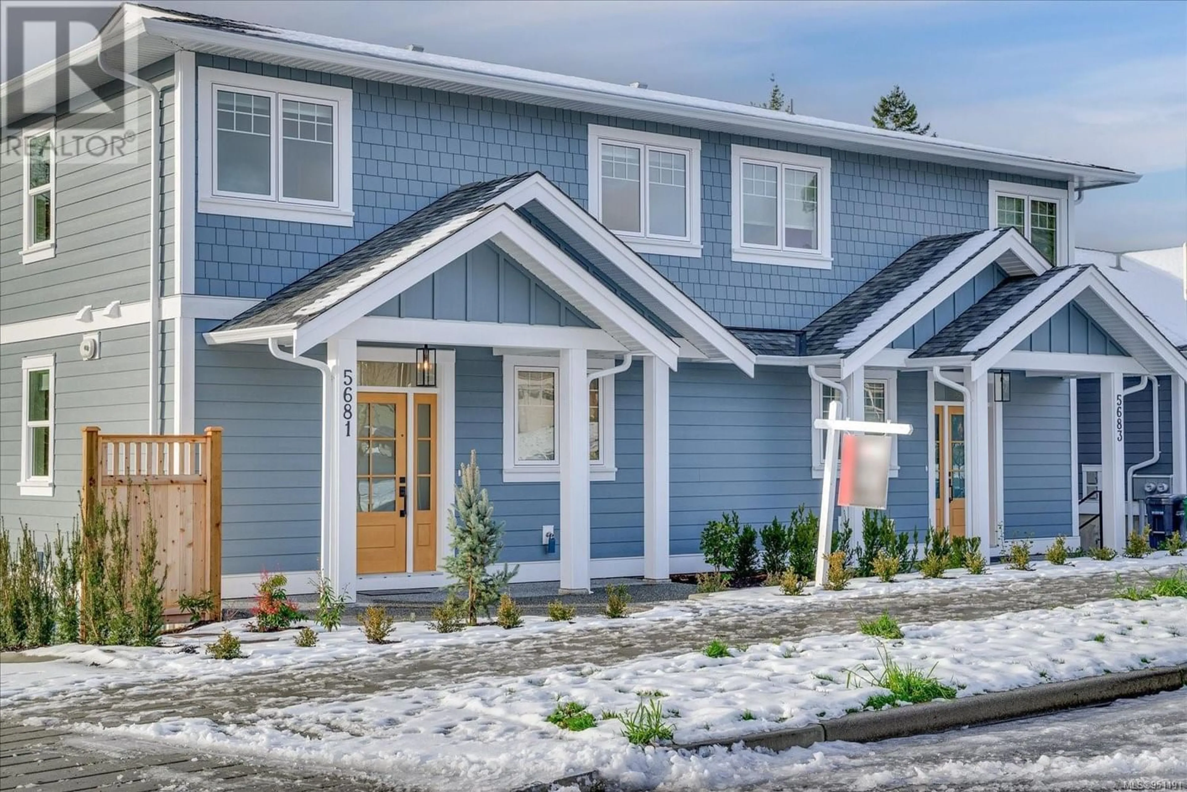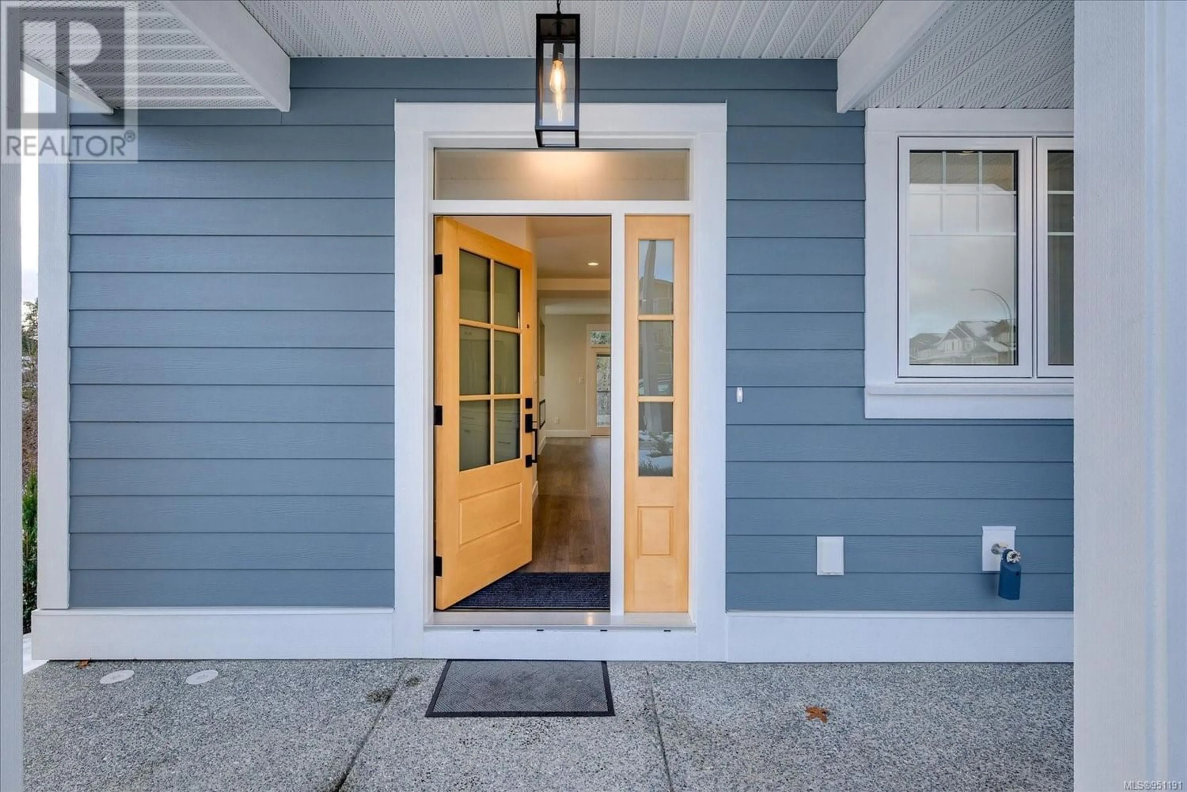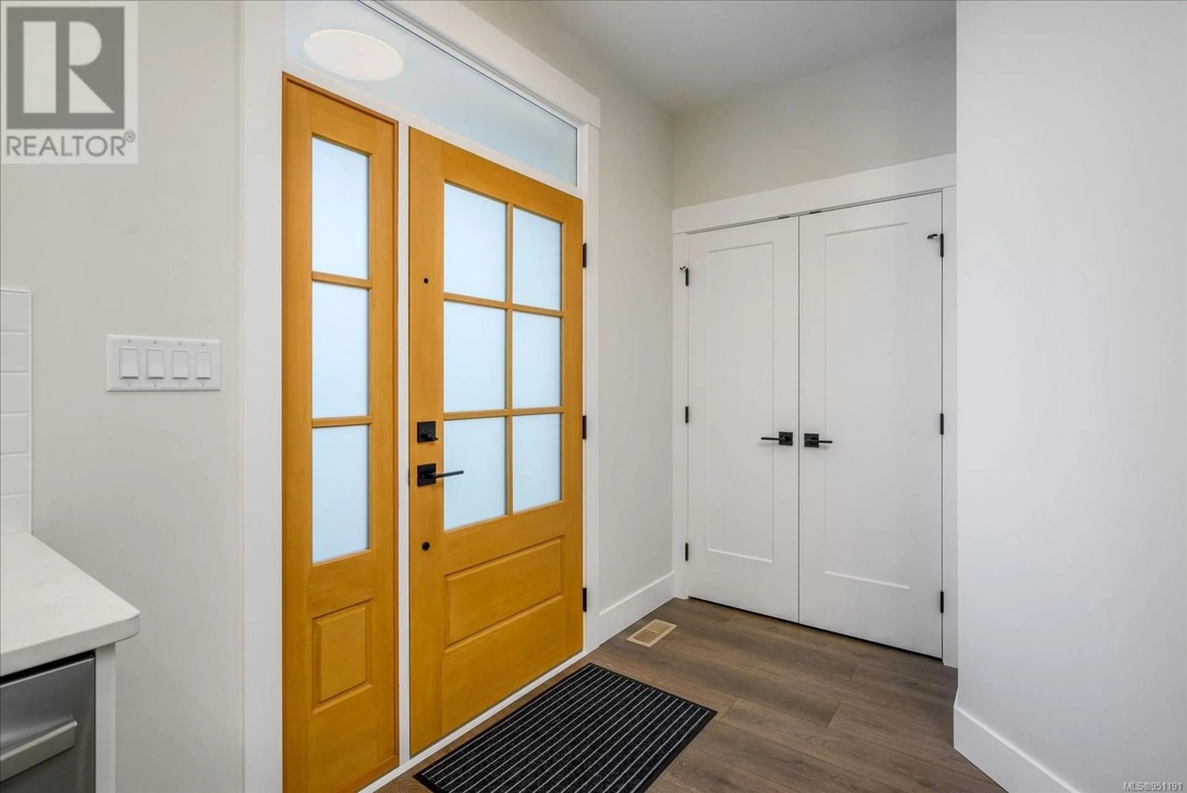5681 Linley Valley Dr, Nanaimo, British Columbia V9T0E4
Contact us about this property
Highlights
Estimated ValueThis is the price Wahi expects this property to sell for.
The calculation is powered by our Instant Home Value Estimate, which uses current market and property price trends to estimate your home’s value with a 90% accuracy rate.Not available
Price/Sqft$390/sqft
Est. Mortgage$3,375/mo
Tax Amount ()-
Days On Market342 days
Description
Beautiful High End Duplex in Linley Valley. Look no further your next home is surrounded by lush greenery, parks, walking/hiking trails, wetlands, and still close to all major amenities. This 2010 sqft home is loaded with beautiful finishing, including quartz countertops throughout. Stainless steel appliances including a gas stove, laminate flooring, shaker cabinets, Navien hot water on demand, high efficiency gas furnace and heat pump. The main floor includes the living room, dinning area, kitchen, and a 2pc bathroom. Your cozy deck has a scenic view overlooking the pond. Upstairs you will find primary bedroom with ensuite, 4 pcs bathroom, 2 more bedrooms and your laundry room. Downstairs has your garage, rear access, 3pc bathroom, rec room, and a mechanical closet. The exterior of the home features hardi siding and a low maintenance yard. Price plus GST. (id:39198)
Property Details
Interior
Features
Second level Floor
Ensuite
Primary Bedroom
13'4 x 14'0Bedroom
10'0 x 10'0Bedroom
10'0 x 10'0Exterior
Parking
Garage spaces 2
Garage type -
Other parking spaces 0
Total parking spaces 2
Condo Details
Inclusions




