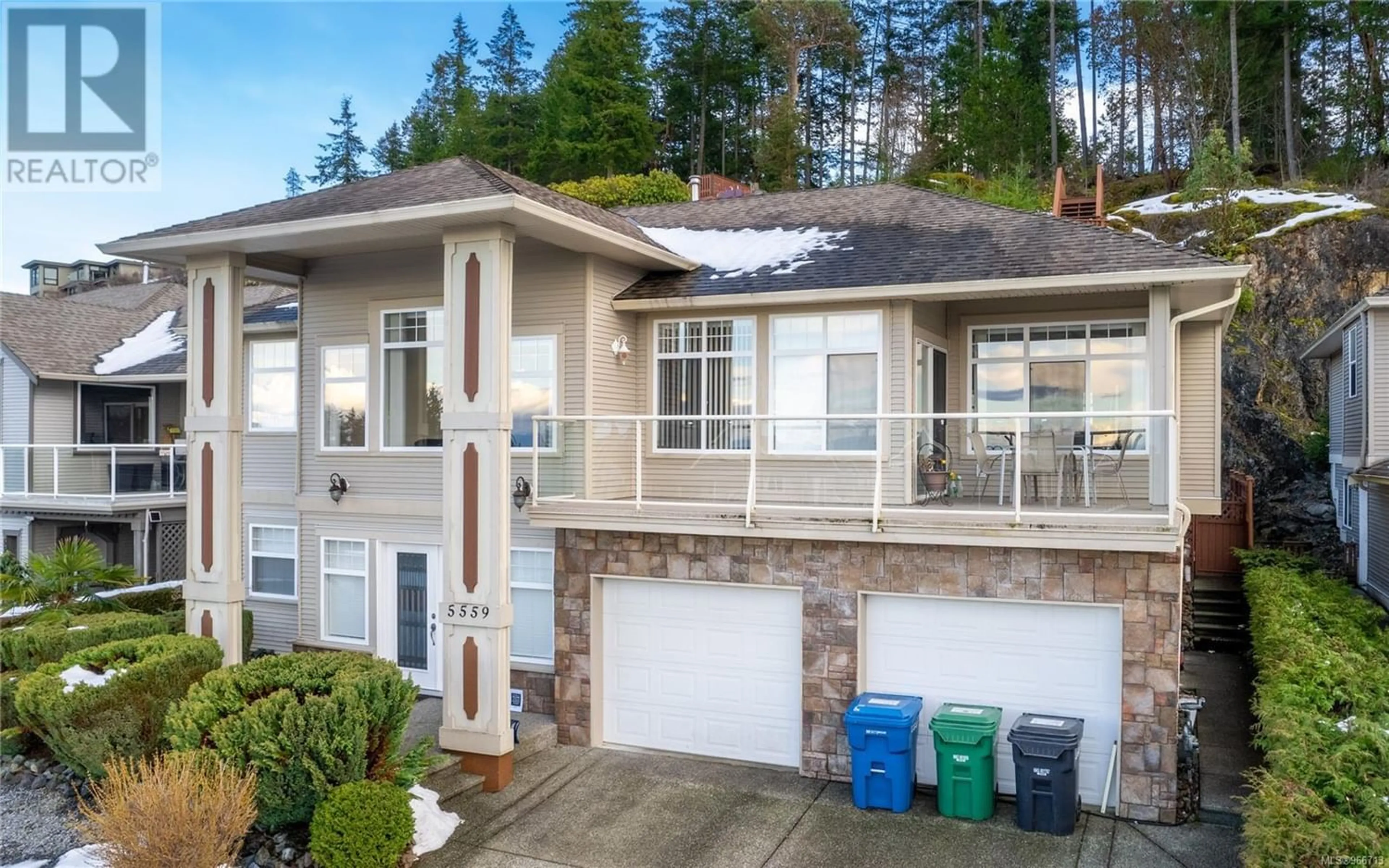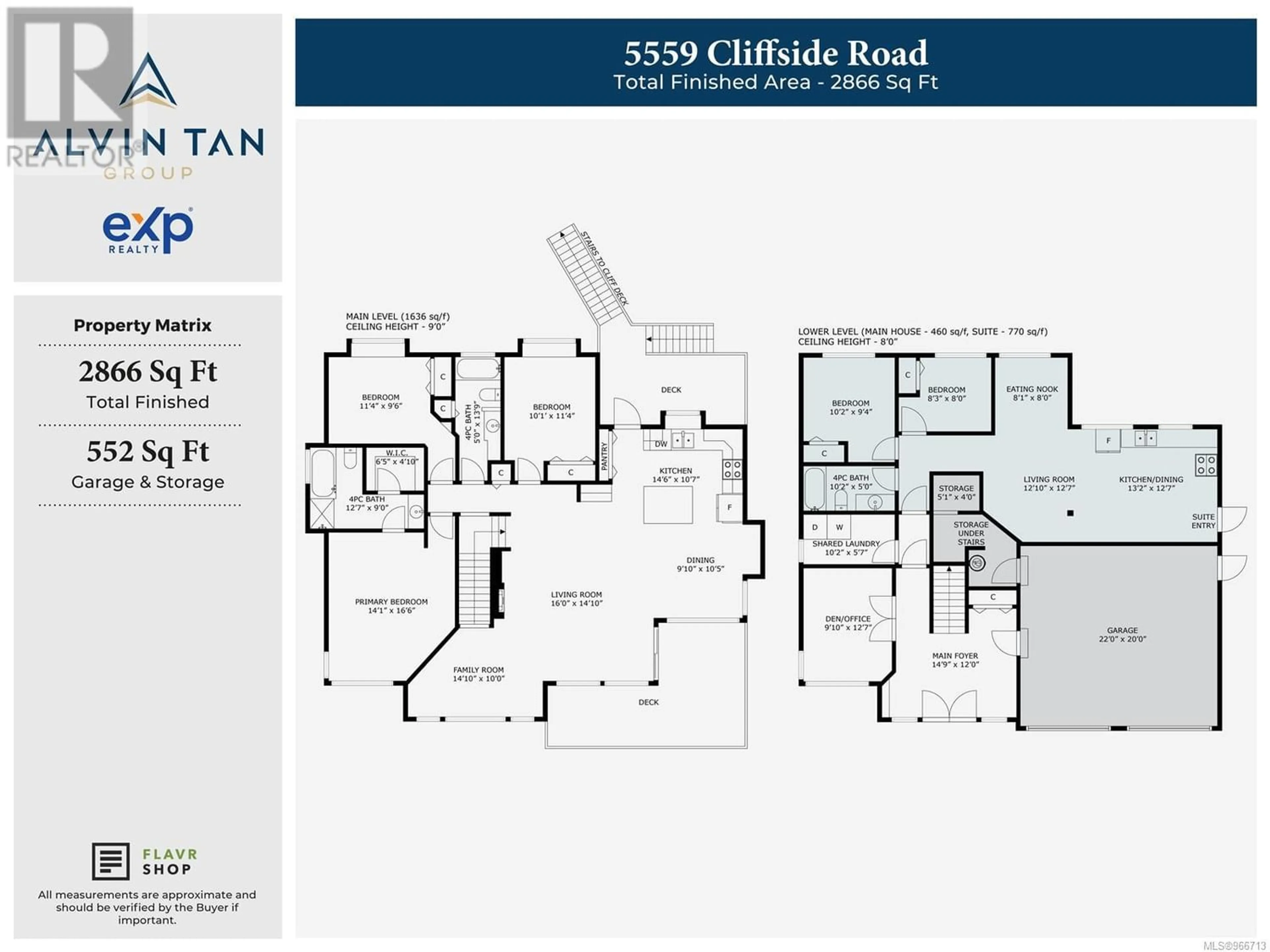5559 Cliffside Rd, Nanaimo, British Columbia V9T6R3
Contact us about this property
Highlights
Estimated ValueThis is the price Wahi expects this property to sell for.
The calculation is powered by our Instant Home Value Estimate, which uses current market and property price trends to estimate your home’s value with a 90% accuracy rate.Not available
Price/Sqft$336/sqft
Days On Market50 days
Est. Mortgage$4,934/mth
Tax Amount ()-
Description
Savor breathtaking OCEAN & MOUNTAIN views from this Noble Ridge family home. On a large .31 lot, the main level of this oversized and bright home boasts an open-concept great room area with a gas fireplace, seamlessly flowing to the chef's kitchen with direct access out to the back deck, low-maintenance yard, and cliff deck that overlooks the ocean. You'll love the primary bedroom with a large walk-in closet, and the spa-like ensuite with a separate soaker tub & shower. Additional two generously-sized bedrooms and one 4-pc bathroom are on the same floor. Quality finishing includes jatoba hardwood & custom crafted tile flooring. Downstairs is a den and laundry room, as well as a 2-bedroom legal suite with a separate entrance that allows for a healthy income stream. The double garage makes RV or boat parking much easier. Close to all-level the amenities that the North Nanaimo community has to offer, including shopping, schools, parks, and more. This is truly your dream home! All measurements are approx.; verify if important. (id:39198)
Property Details
Interior
Features
Lower level Floor
Den
9'10 x 12'7Bathroom
10'2 x 5'0Bedroom
10'2 x 9'4Bedroom
8'3 x 8'0Exterior
Parking
Garage spaces 2
Garage type -
Other parking spaces 0
Total parking spaces 2
Property History
 28
28 39
39 44
44

