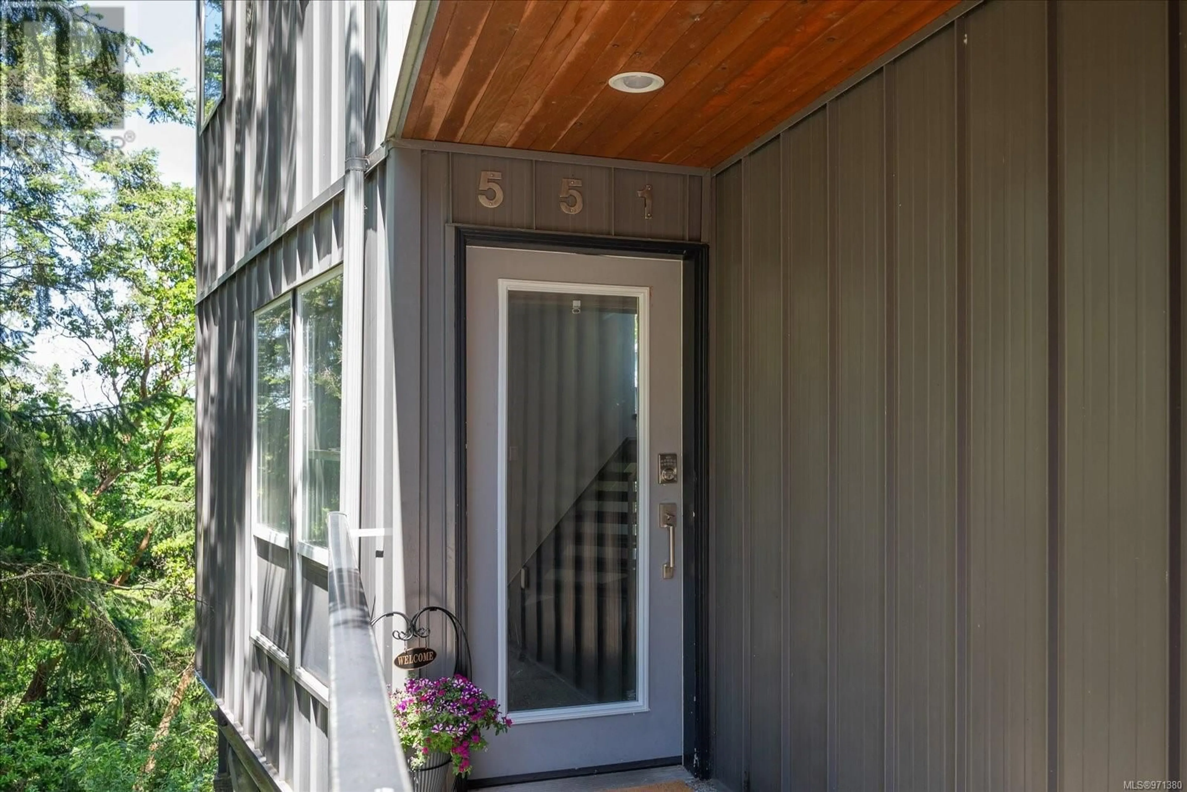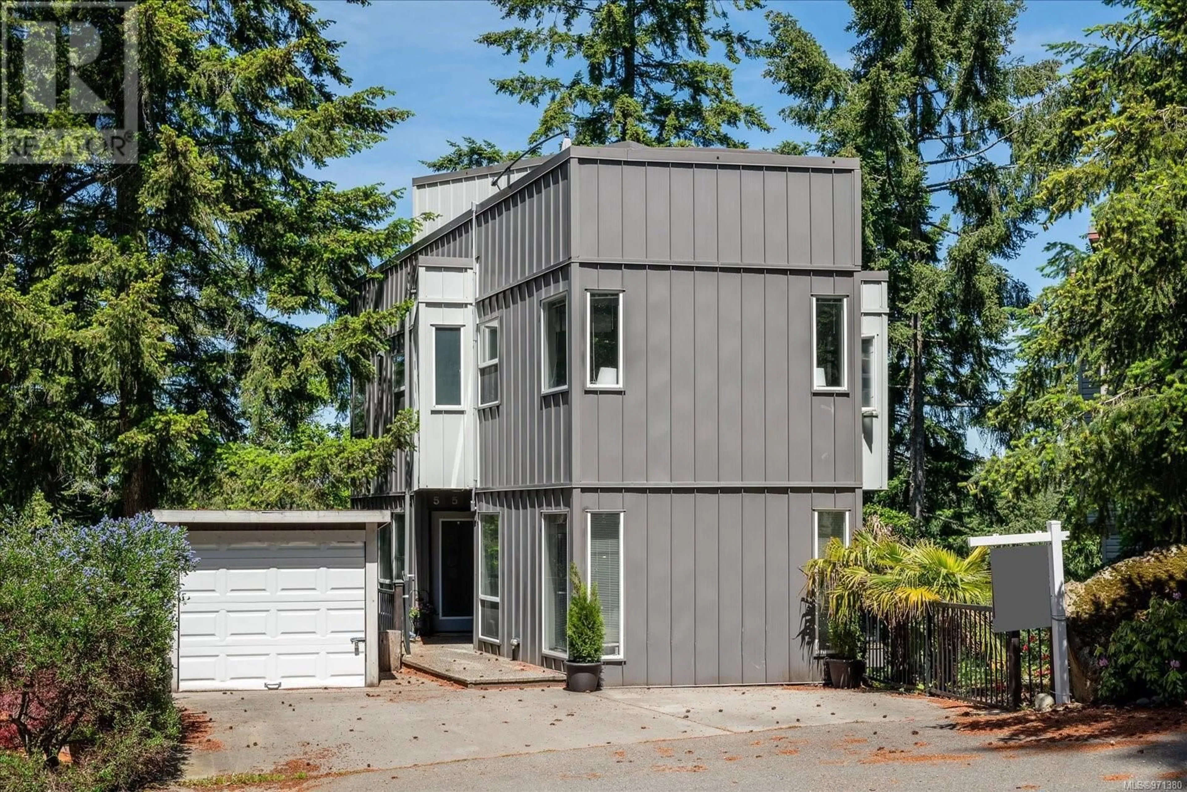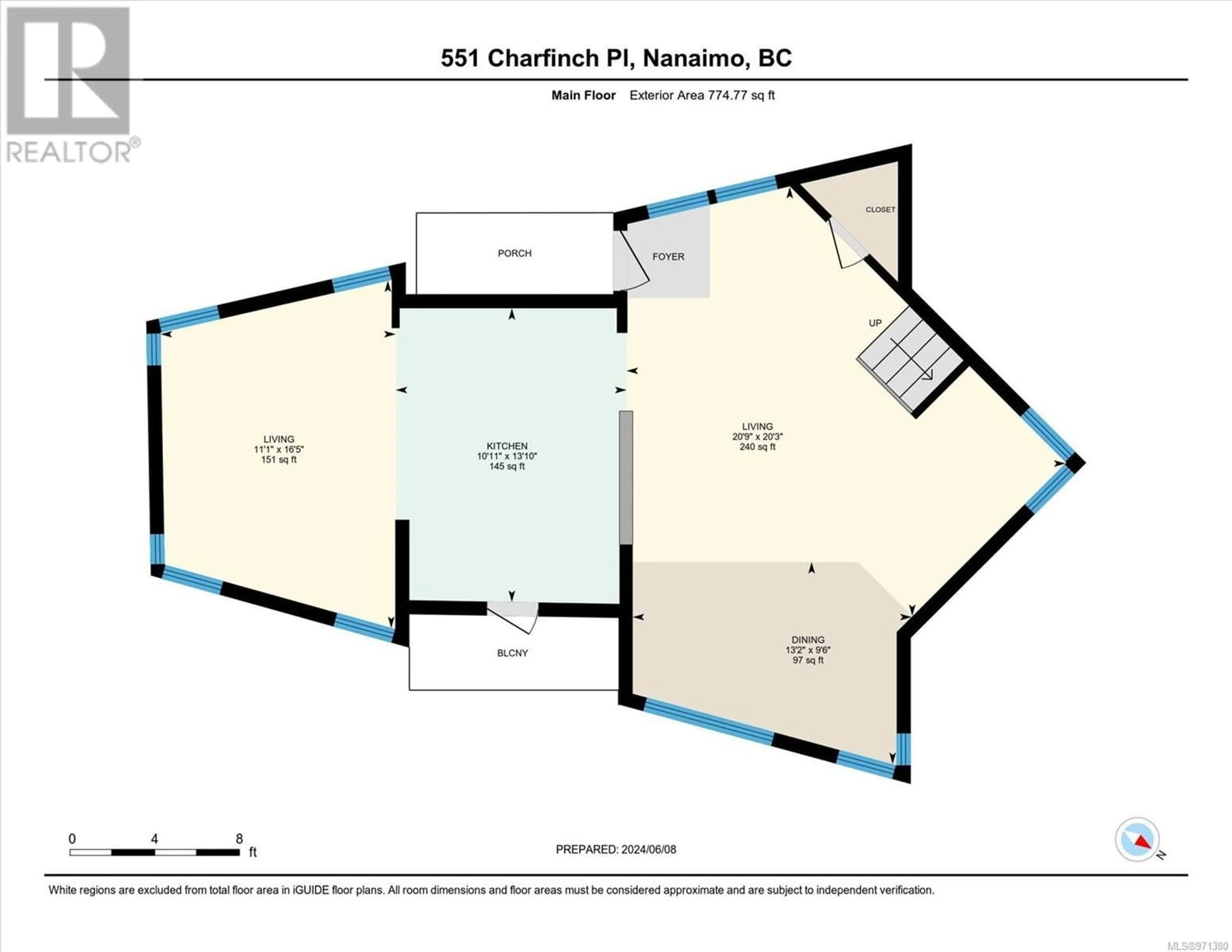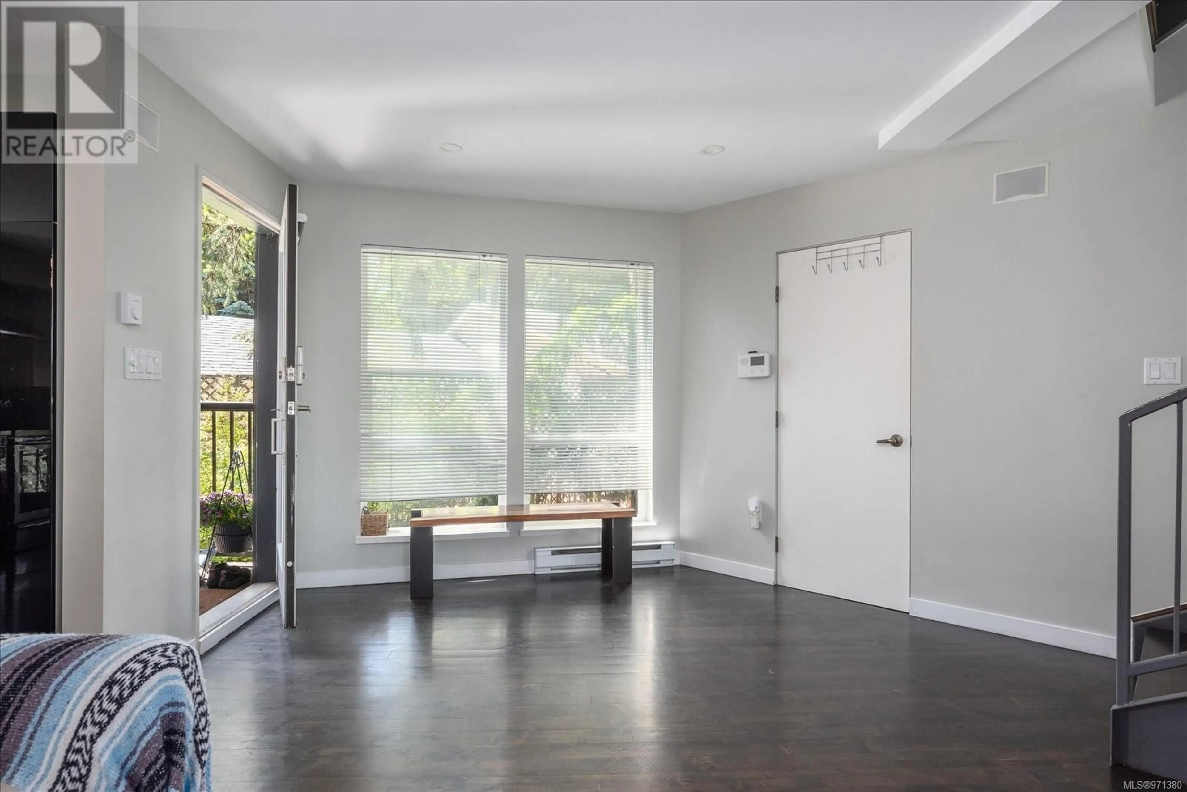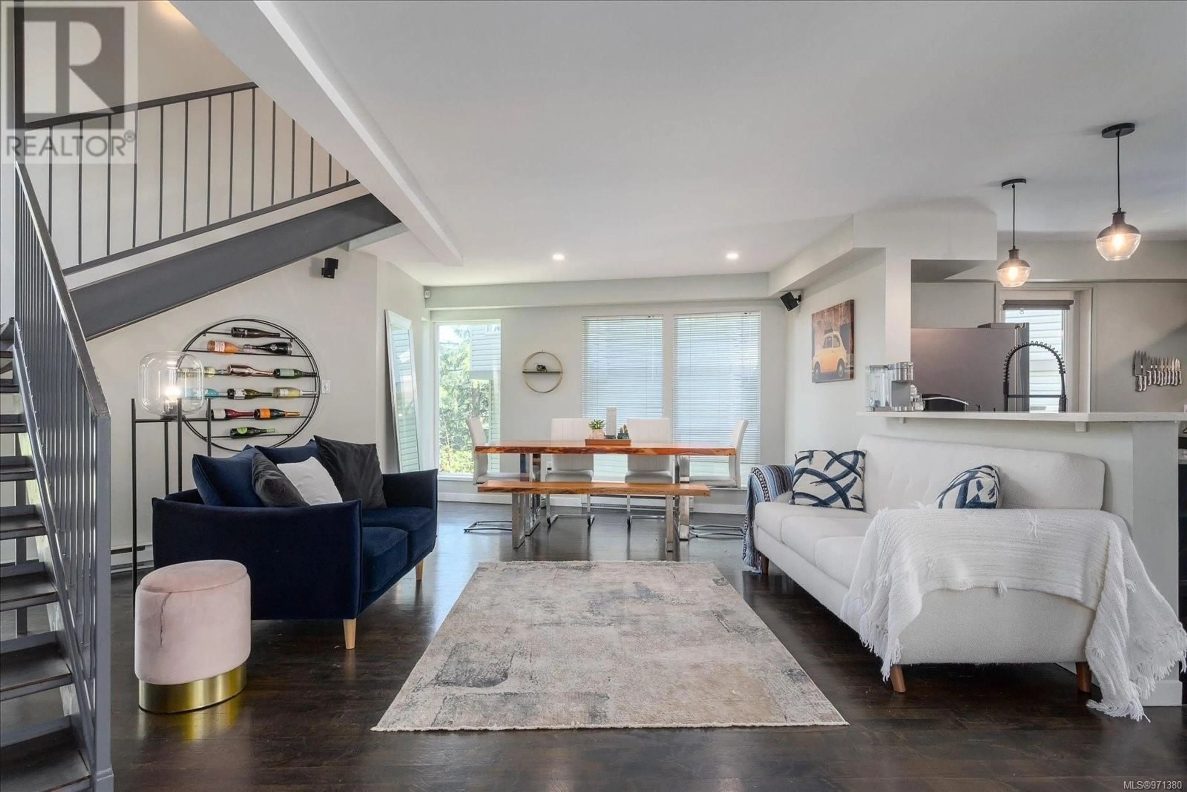551 Charfinch Pl, Nanaimo, British Columbia V9T5A4
Contact us about this property
Highlights
Estimated ValueThis is the price Wahi expects this property to sell for.
The calculation is powered by our Instant Home Value Estimate, which uses current market and property price trends to estimate your home’s value with a 90% accuracy rate.Not available
Price/Sqft$432/sqft
Est. Mortgage$3,435/mo
Maintenance fees$165/mo
Tax Amount ()-
Days On Market151 days
Description
This architecturally distinctive 1,840 sq/ft residence, located in the highly coveted Long Lake Heights area, offers an open-concept living and kitchen space ideal for exceptional entertaining. Featured in Western Living in 2007, this home boasts 3 bedrooms and 2 bathrooms across three levels, all connected by a striking triangular staircase made of hardwood and steel. The residence provides a private retreat filled with natural light through its oversized windows, and exudes a west coast charm with a forest and arbutus tree backdrop. For added luxury and durability, the rooftop decks have been enhanced with engineered structural upgrades, making them perfect for a rooftop hot tub. Here, residents can relax in style, basking in 360-degree sunshine during the summer and enjoying breathtaking views. This property is part of a bare land strata with low fees, offering both community amenities and cost-effective living. (id:39198)
Property Details
Interior
Features
Second level Floor
Bedroom
10'0 x 12'2Primary Bedroom
16'9 x 14'9Bathroom
4'0 x 8'1Bathroom
9'10 x 14'9Exterior
Parking
Garage spaces 2
Garage type -
Other parking spaces 0
Total parking spaces 2
Condo Details
Inclusions

