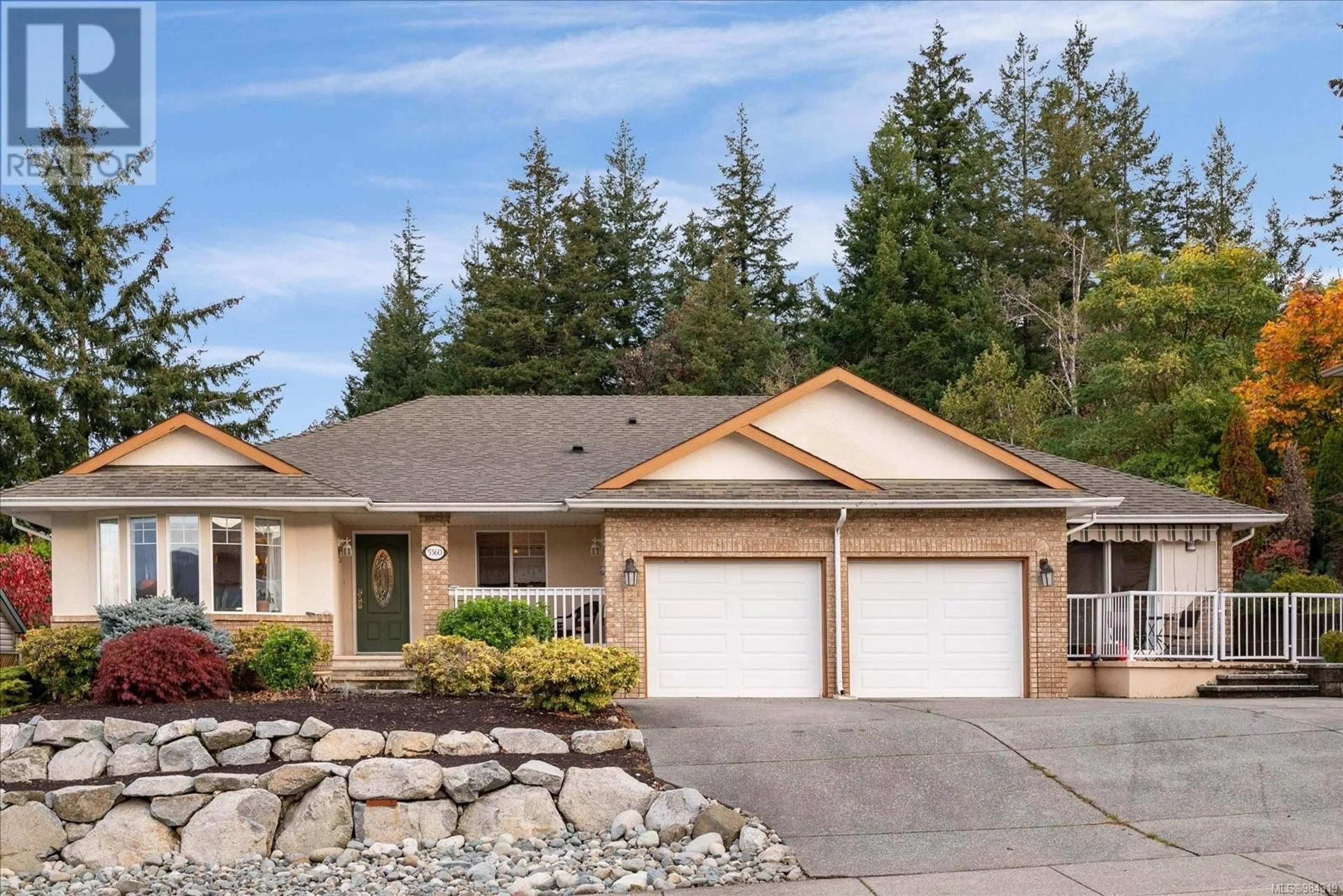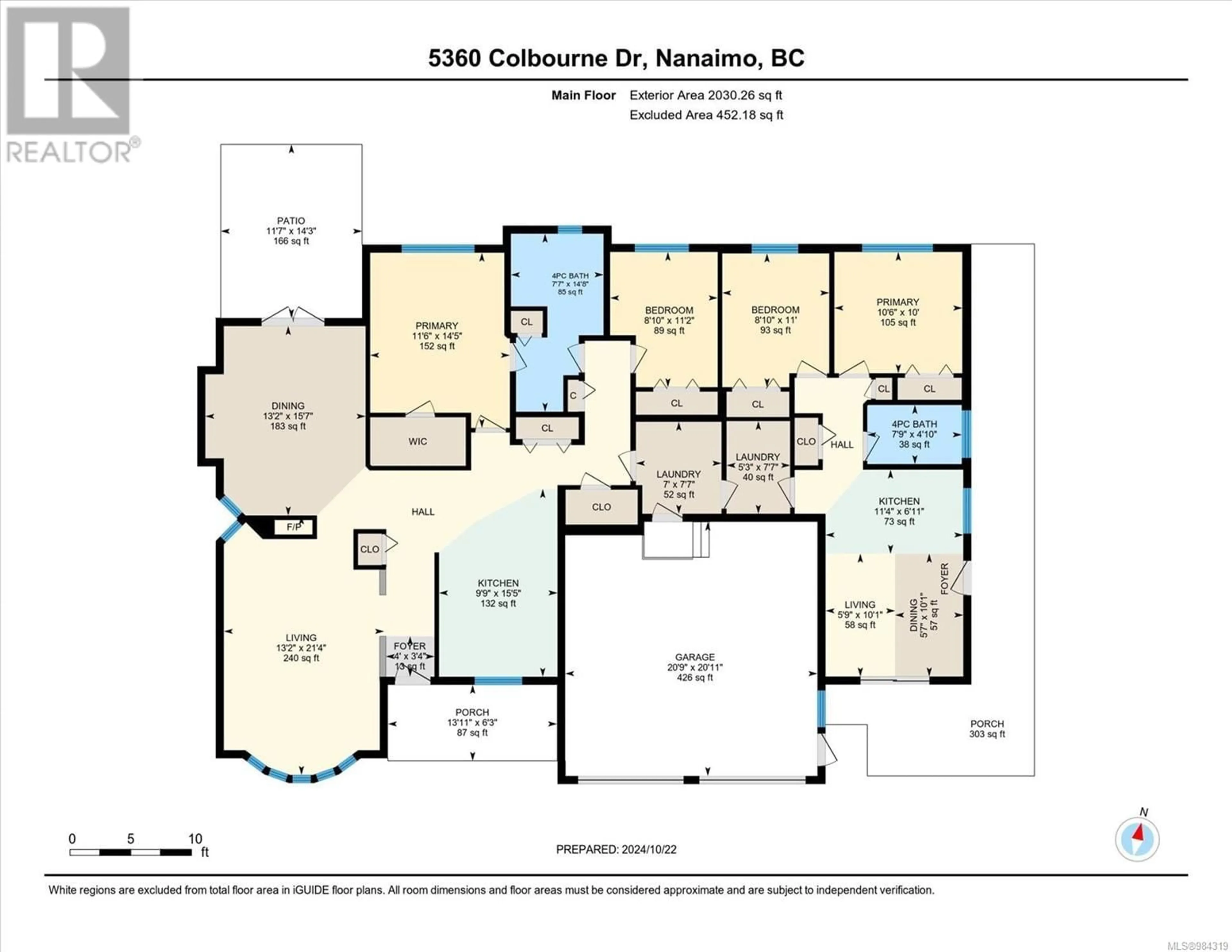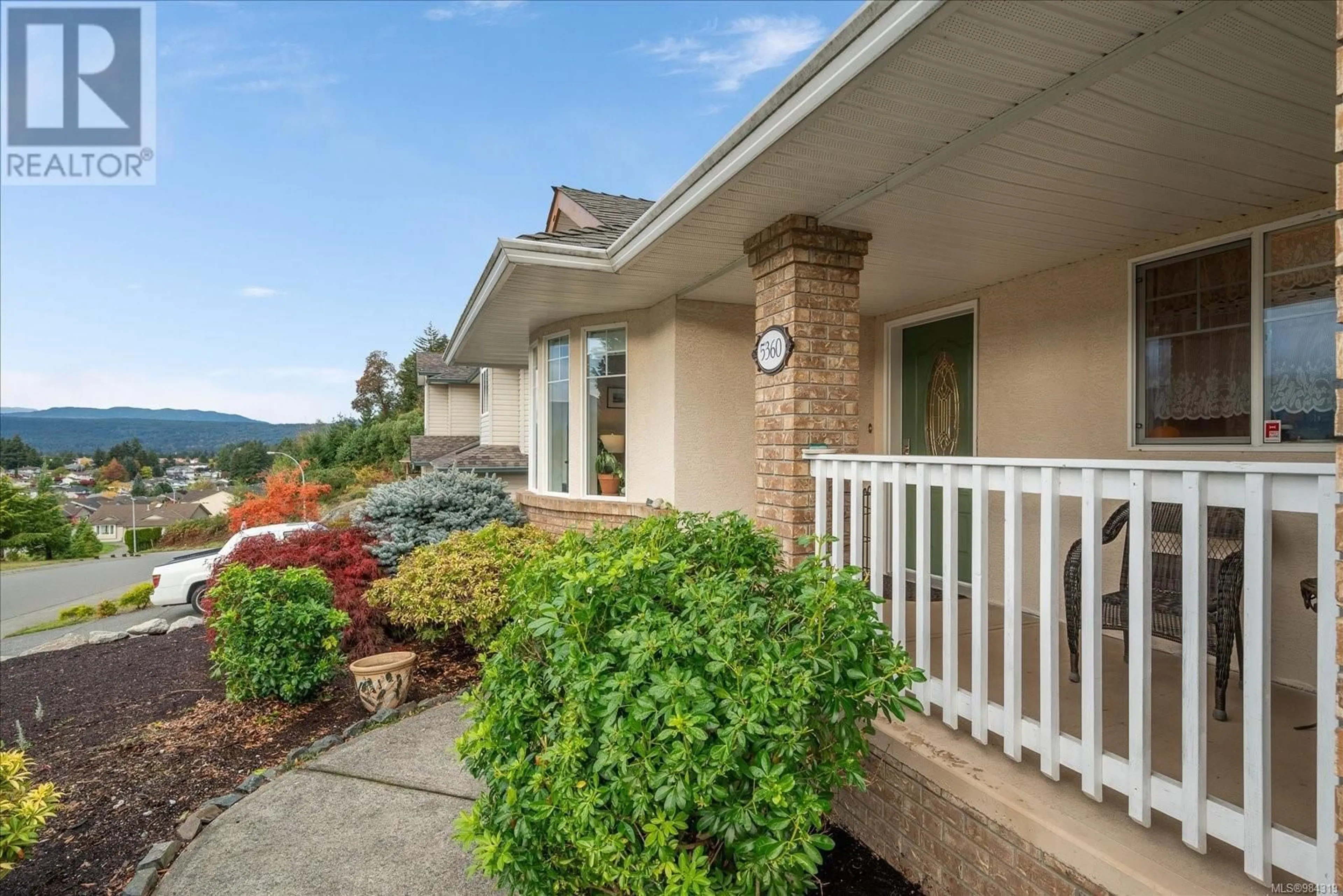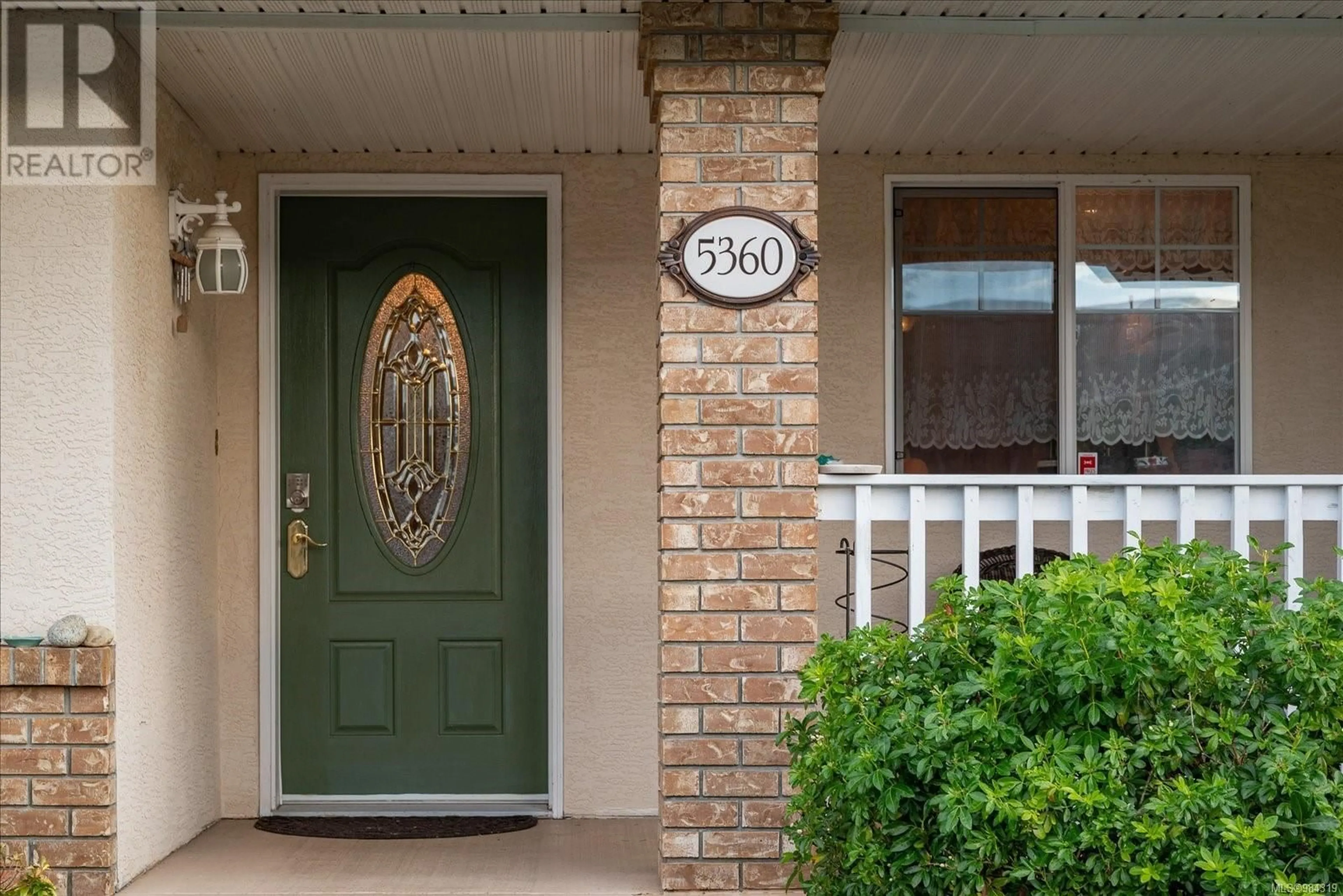5360 Colbourne Dr, Nanaimo, British Columbia V9T6N5
Contact us about this property
Highlights
Estimated ValueThis is the price Wahi expects this property to sell for.
The calculation is powered by our Instant Home Value Estimate, which uses current market and property price trends to estimate your home’s value with a 90% accuracy rate.Not available
Price/Sqft$457/sqft
Est. Mortgage$3,670/mo
Tax Amount ()-
Days On Market9 days
Description
Welcome to Sunshine Ridge! This charming rancher offers peaceful living, backing onto a serene green space with a pond and boasting beautiful mountain views from the front. The versatile layout includes 2 bedrooms and 1.5 bathrooms on the main floor, plus a separate 2-bedroom, 1-bathroom in-law suite, accessible through the laundry room, making it perfect for extended family, guests, or rental potential. The home features hardwood floors, elegant tray ceilings, a cozy 3-way fireplace, and a heat pump for year-round comfort. French doors from the dining room open to a concrete patio with a built-in BBQ hookup, while the master suite offers a luxurious ensuite with a sit-down shower and jetted tub. The kitchen is equipped with wood cabinetry and a breakfast bar, and the fully fenced yard includes hot and cold water taps for added convenience. Your rear yard has direct access to Linley Valley Trails. (id:39198)
Property Details
Interior
Features
Main level Floor
Laundry room
5'3 x 7'7Primary Bedroom
10'6 x 10'0Bathroom
Kitchen
11'4 x 6'11Exterior
Parking
Garage spaces 4
Garage type -
Other parking spaces 0
Total parking spaces 4
Property History
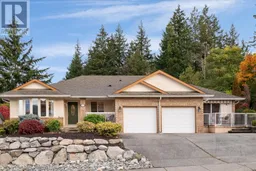 60
60
