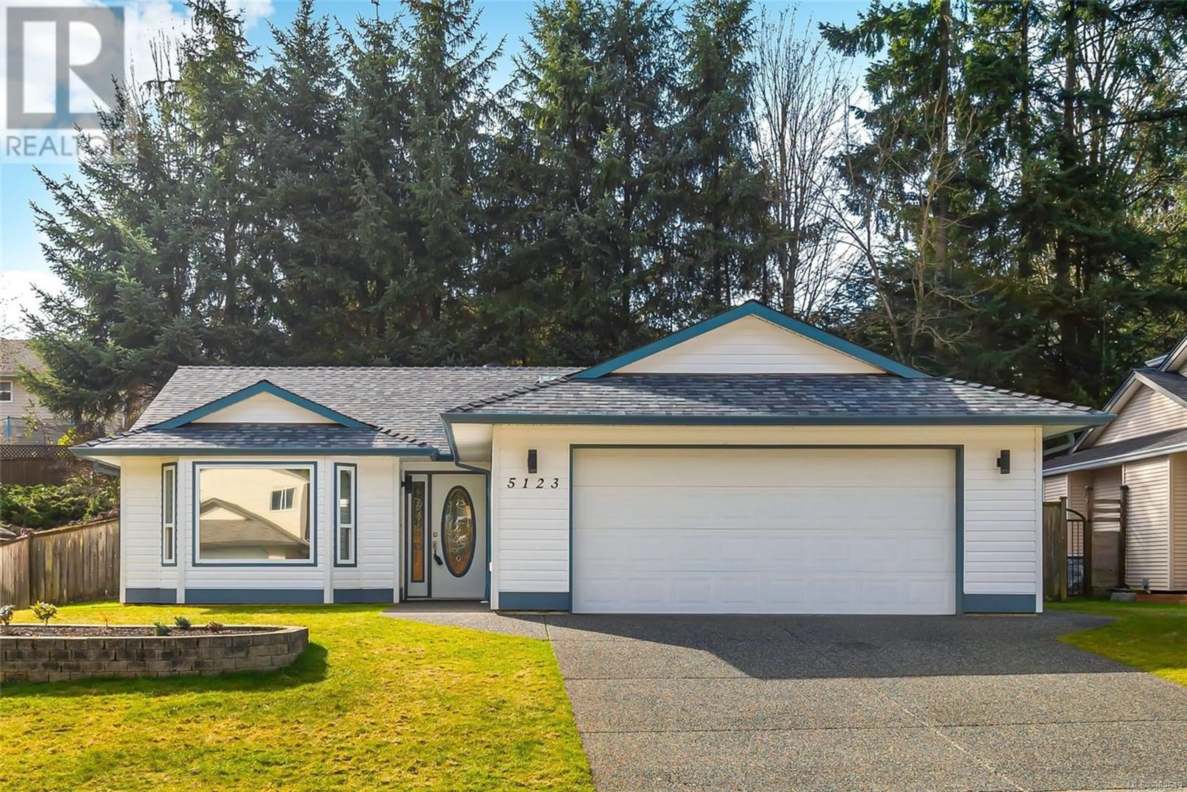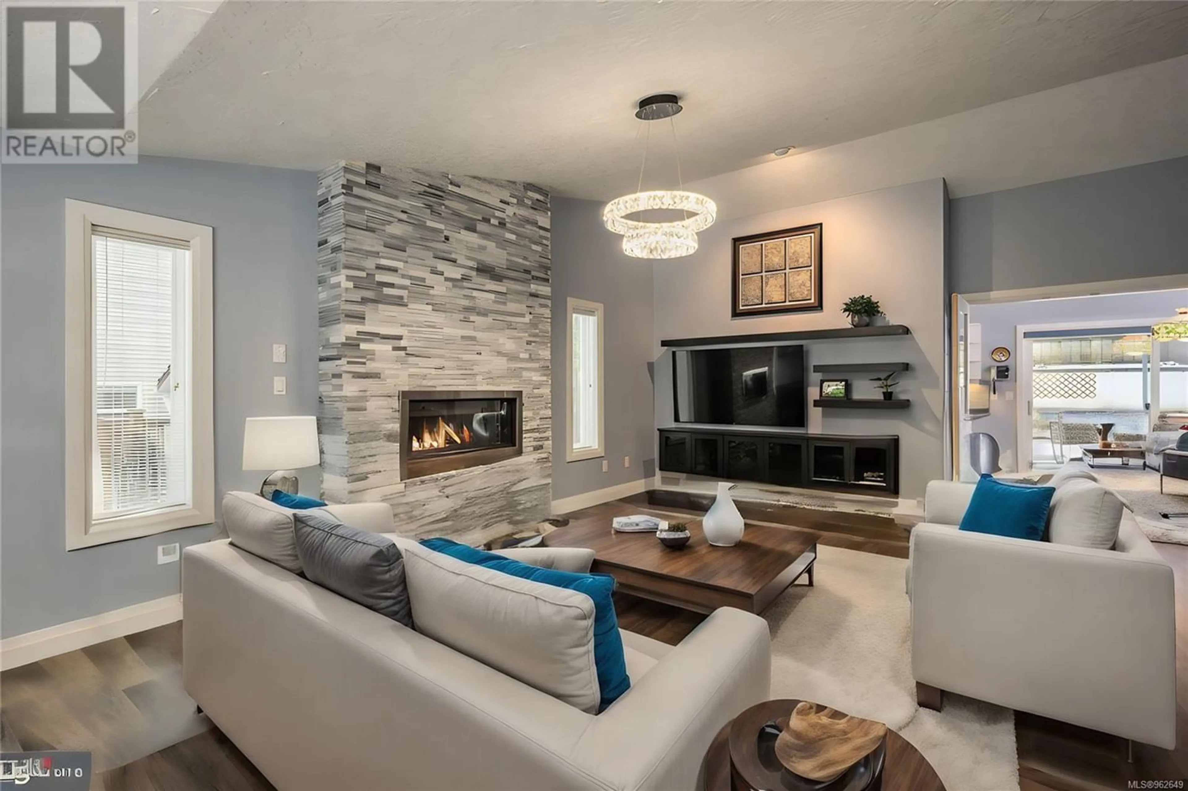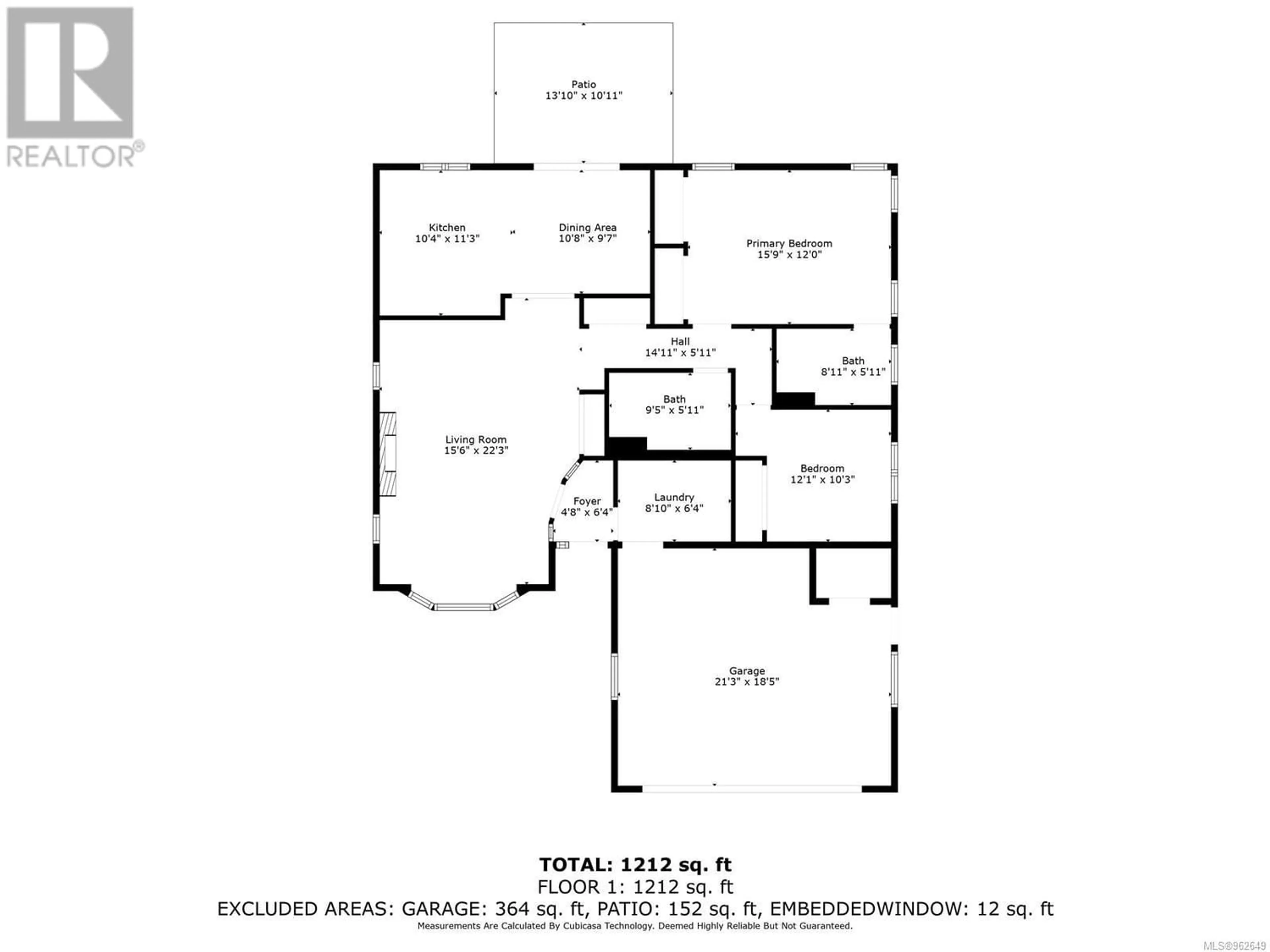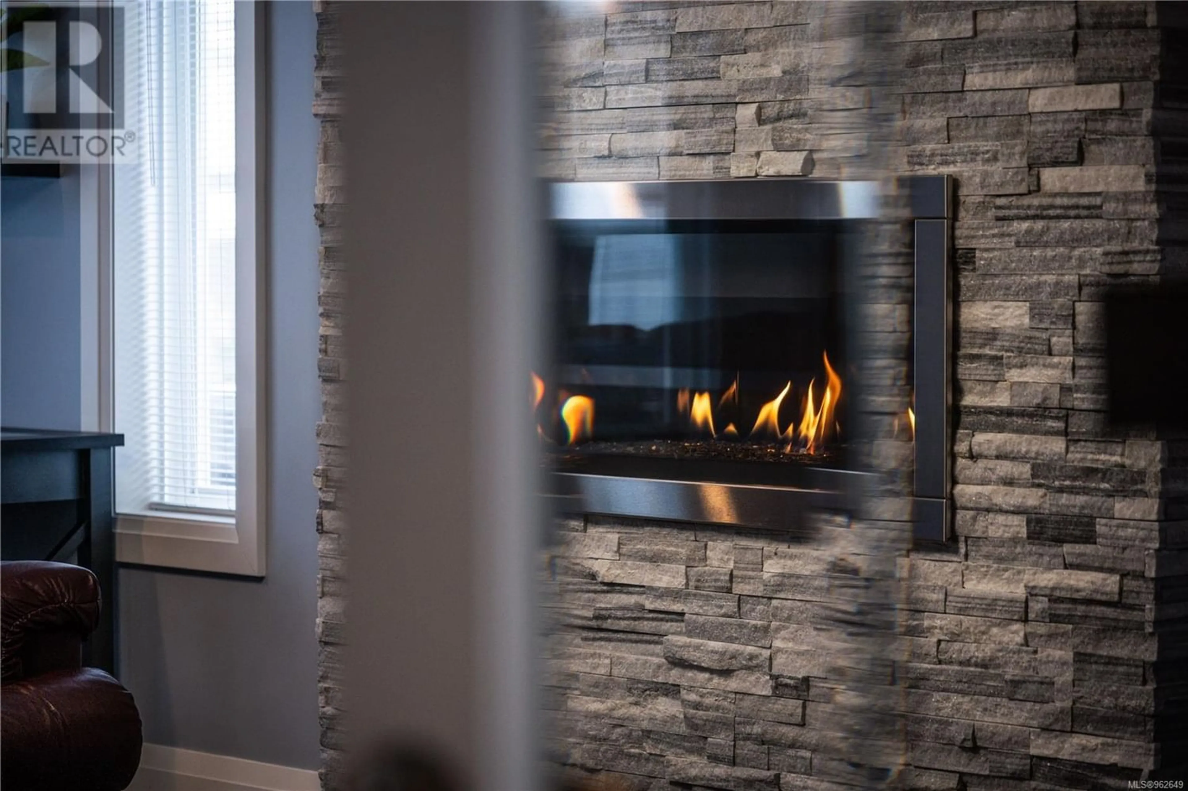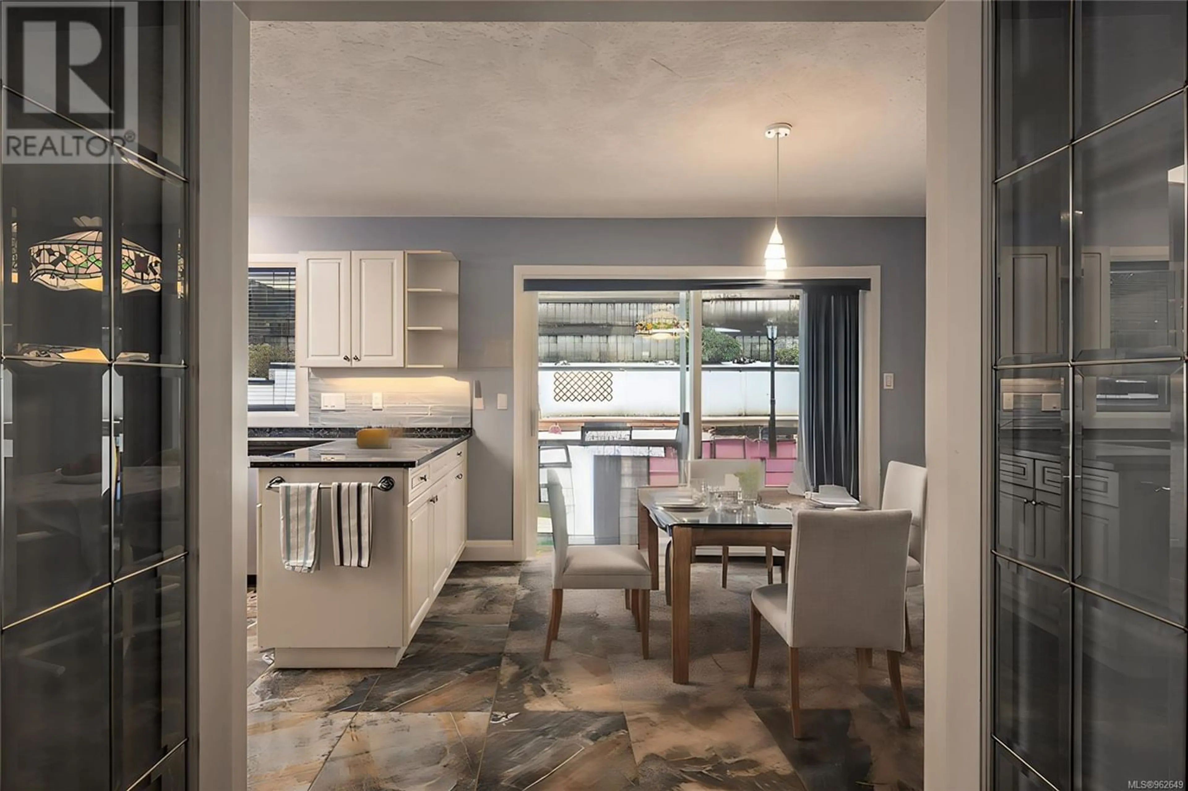5123 Broughton Pl, Nanaimo, British Columbia V9T6L4
Contact us about this property
Highlights
Estimated ValueThis is the price Wahi expects this property to sell for.
The calculation is powered by our Instant Home Value Estimate, which uses current market and property price trends to estimate your home’s value with a 90% accuracy rate.Not available
Price/Sqft$580/sqft
Est. Mortgage$3,345/mo
Tax Amount ()-
Days On Market235 days
Description
Tucked away in a safe and sought after cul-de-sac, this Sunshine Ridge Rancher has been meticulously renovated for its next owners. Located close to a perfect mix of convenience, comfortable living and healthy lifestyle actives, this home has it all. With great schools, daycare, dining spots, shopping and entertainment all in close proximity you can leave the car at home. All this and still close to nature and recreation as well. Linley Valley, Brookwood Park and Oliver Woods Center are some of the highlights in the area. You can bike, hike, or walk trails close to your front door. Don't feel like leaving home? Step into the backyard your own peaceful oasis. The landscaping is stunning with garden terraces and a large exposed aggregate patio that comes complete with its own natural gas BBQ hookup. Entertain friends and family, or just relax throughout each day. The finishing inside the home has a modern theme with a focus on creature comforts. There are heated kitchen and bathroom floors, heated towel racks, a newer heat pump with an air-conditioning unit, and a rock feature wall with a modern gas fireplace. These are just some of the upgrades that have been added, all with comfort and style kept in mind. For the outdoor enthusiast there is ample parking with lots of room for your boat or RV. Measurements are approximate and should be verified if important. Call to view today! (id:39198)
Property Details
Interior
Features
Main level Floor
Dining room
10'8 x 9'7Kitchen
10'4 x 11'3Living room
15'6 x 22'3Bedroom
12'1 x 10'3Exterior
Parking
Garage spaces 4
Garage type -
Other parking spaces 0
Total parking spaces 4

