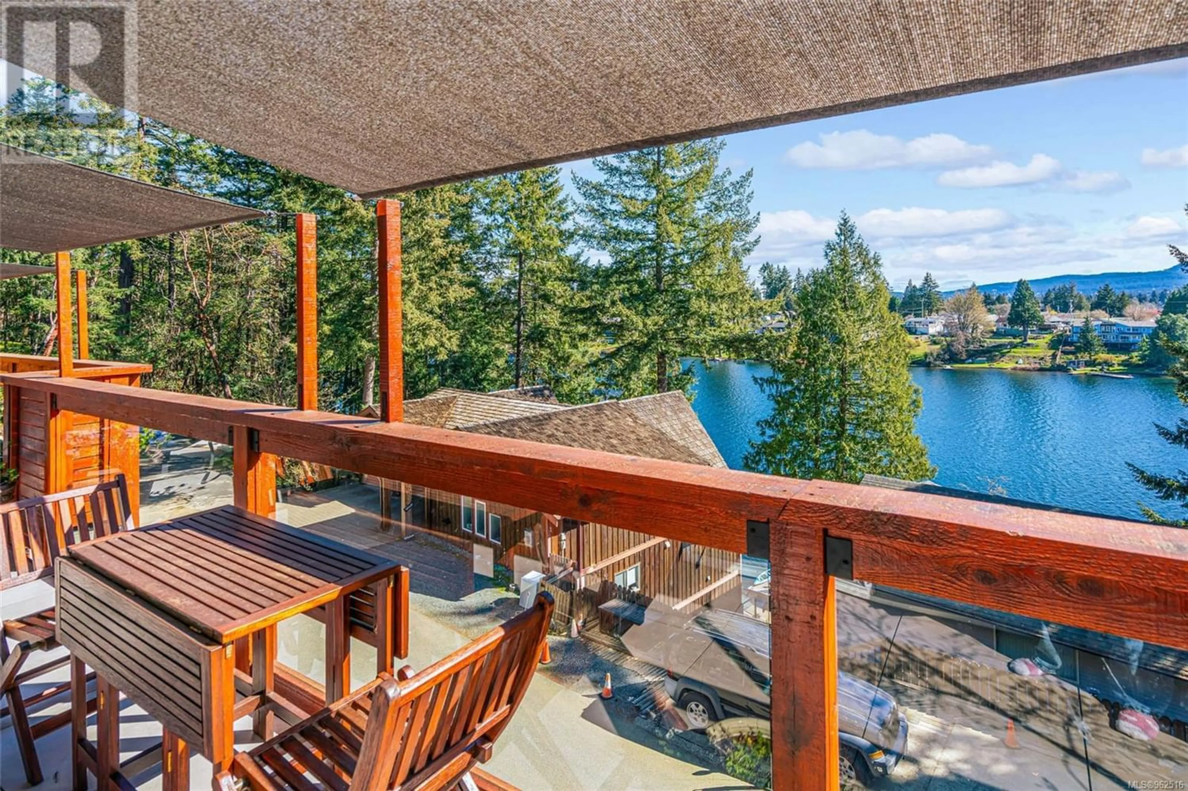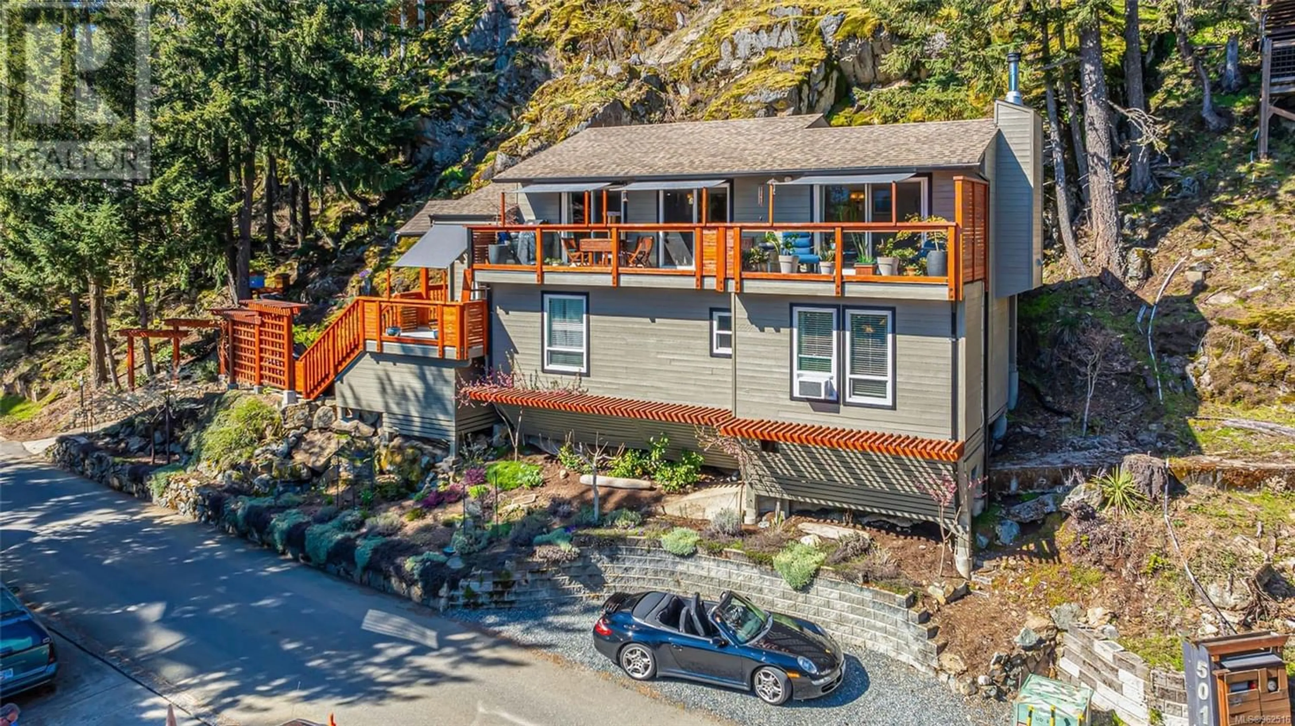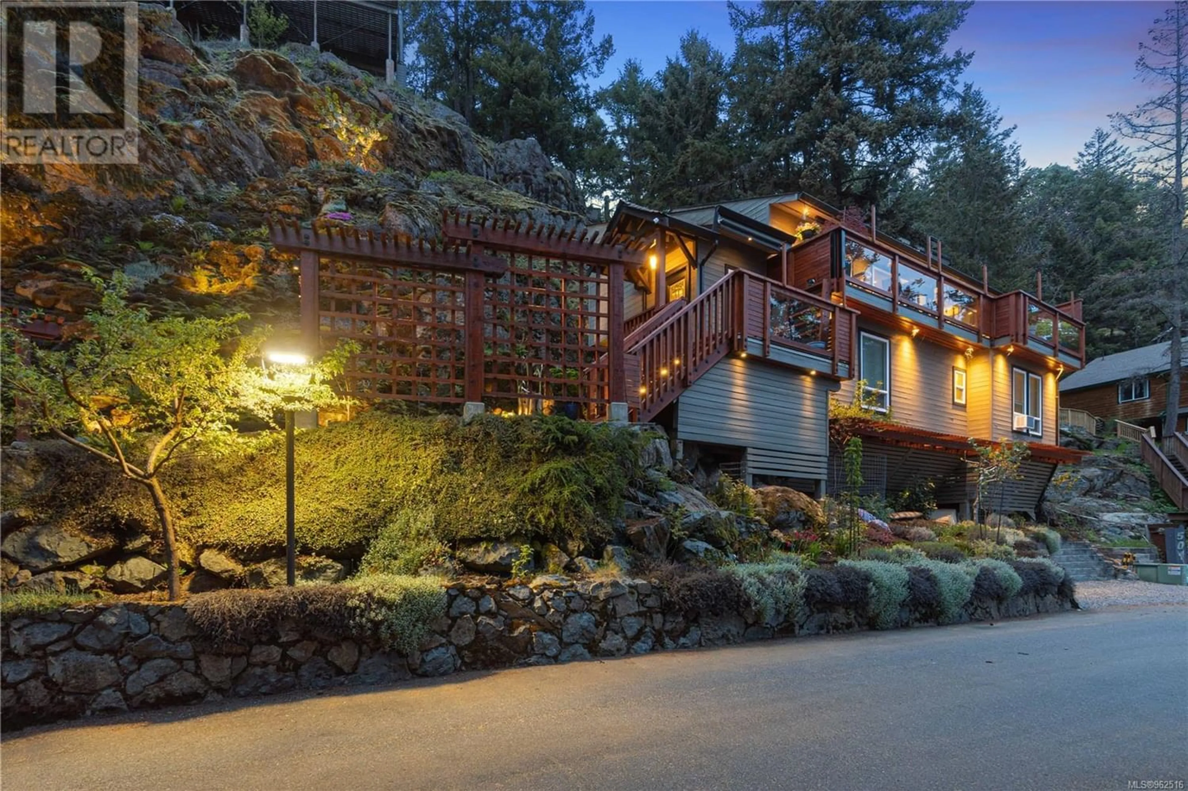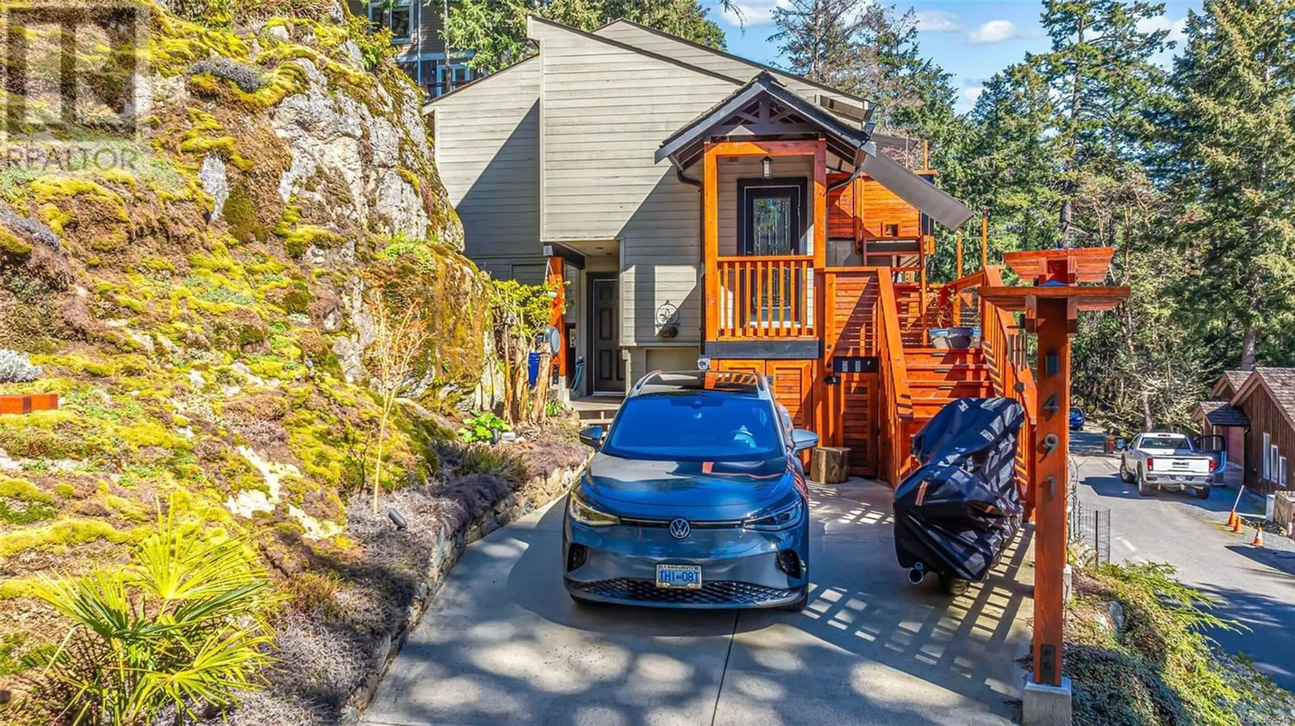491 Woodhaven Dr, Nanaimo, British Columbia V9T4X5
Contact us about this property
Highlights
Estimated ValueThis is the price Wahi expects this property to sell for.
The calculation is powered by our Instant Home Value Estimate, which uses current market and property price trends to estimate your home’s value with a 90% accuracy rate.Not available
Price/Sqft$486/sqft
Est. Mortgage$3,217/mo
Maintenance fees$180/mo
Tax Amount ()-
Days On Market234 days
Description
Imagine yourself relaxing on a sun-drenched deck overlooking the sparkling waters of Long Lake. The dream is reality with this spectacular 2 bed 2 bath lake view home in Long Lake Heights. Breathtaking views from the wall of windows across the entire main as well as from both bedrooms. This West Coast oasis is packed full of charm and character from the parquet hardwood floors, to the unique and innovative hidden partitions that slide out of the walls in the open-flow living /dining areas. The lower floor offers the 2 bedrooms, a modern main bath, and large laundry/storage room. The energy efficiency of the home has been recently upgraded with foam insulation in the floor and extra insulation in the attic, as well as a Blaze King wood stove for cozy cooler nights. Extensive work and heart have gone into the exterior of the home with new railings and Spanish porcelain tiles on the deck, cedar pergolas along the driveway, and landscape lighting to highlight the beautifully manicured slope planted with multiple fruit trees, Japanese maples, rhododendrons and roses. Simply paradise. All data and measurements are approximate, please verify. (id:39198)
Property Details
Interior
Features
Lower level Floor
Bedroom
10'8 x 10'5Bathroom
Laundry room
7'0 x 3'11Primary Bedroom
14'0 x 12'0Exterior
Parking
Garage spaces 2
Garage type -
Other parking spaces 0
Total parking spaces 2
Condo Details
Inclusions




