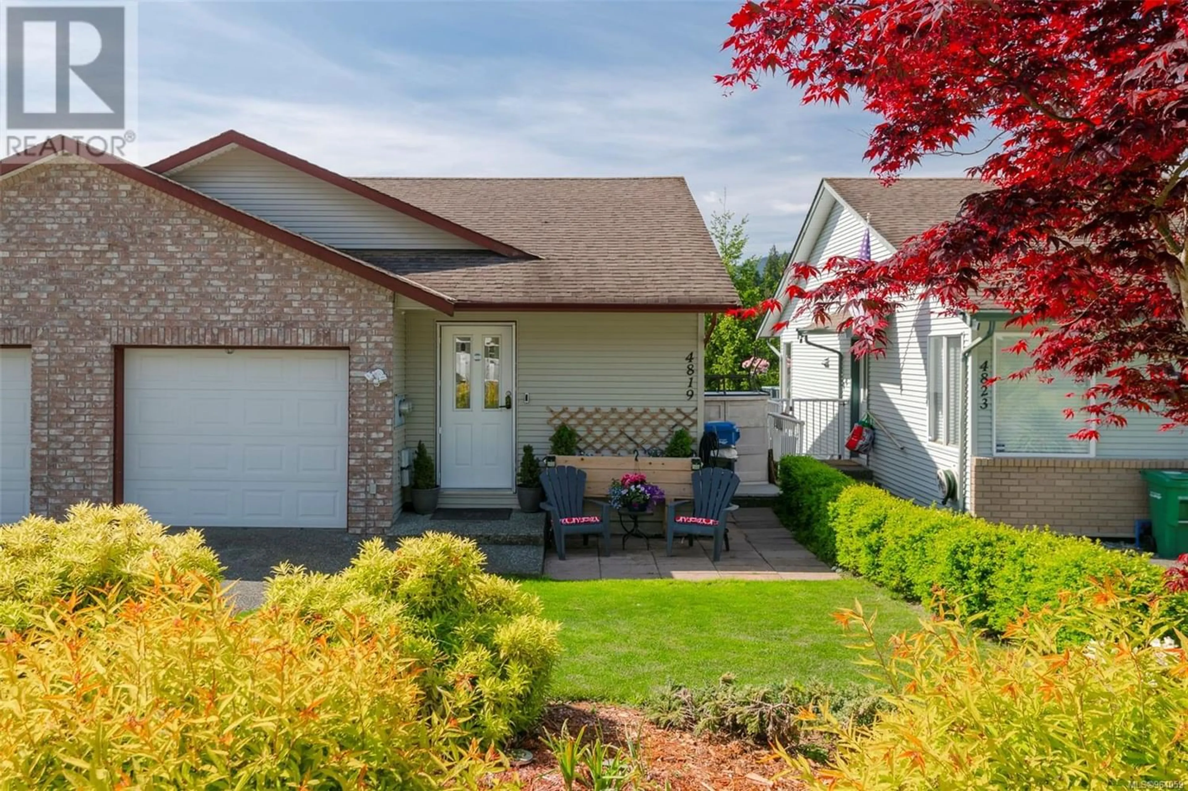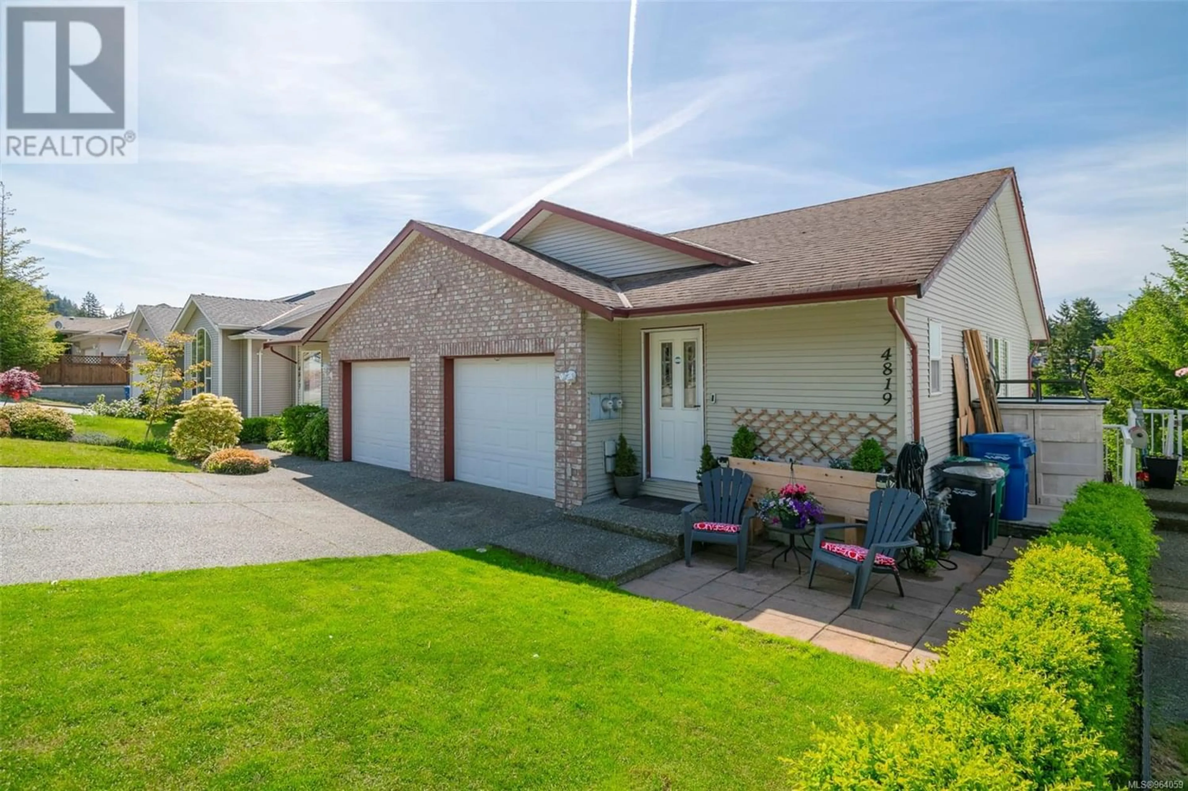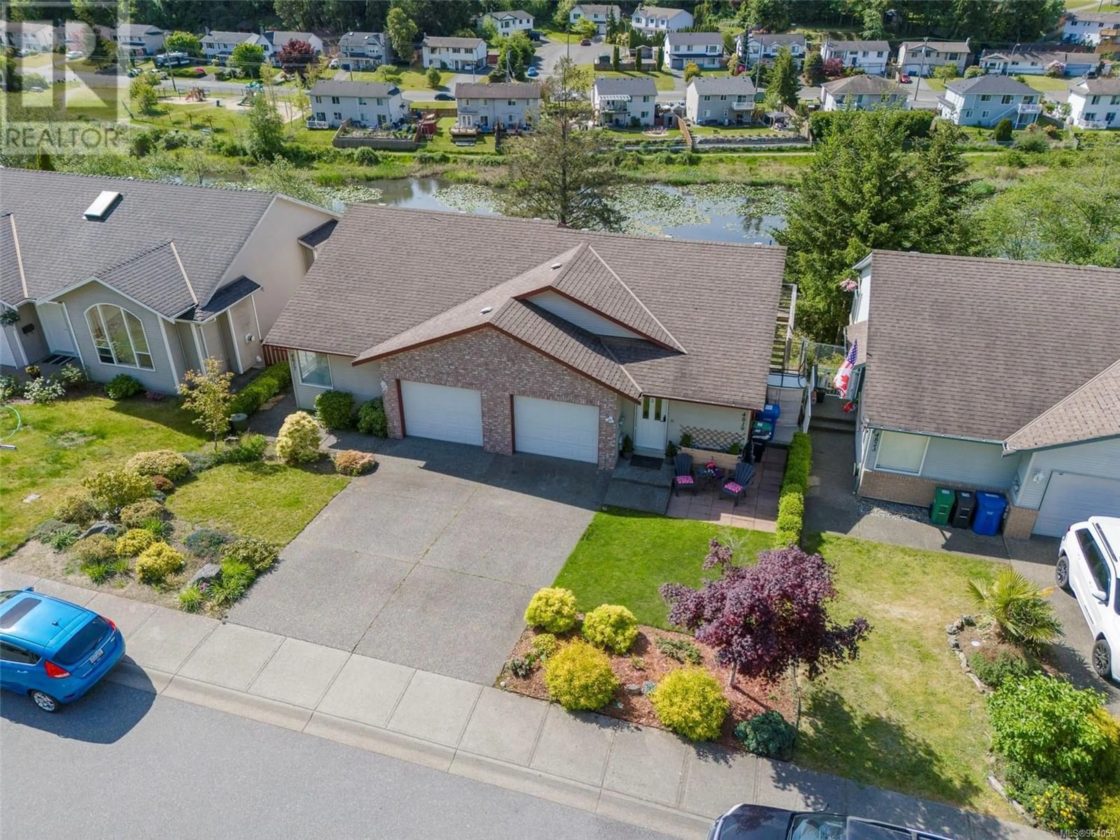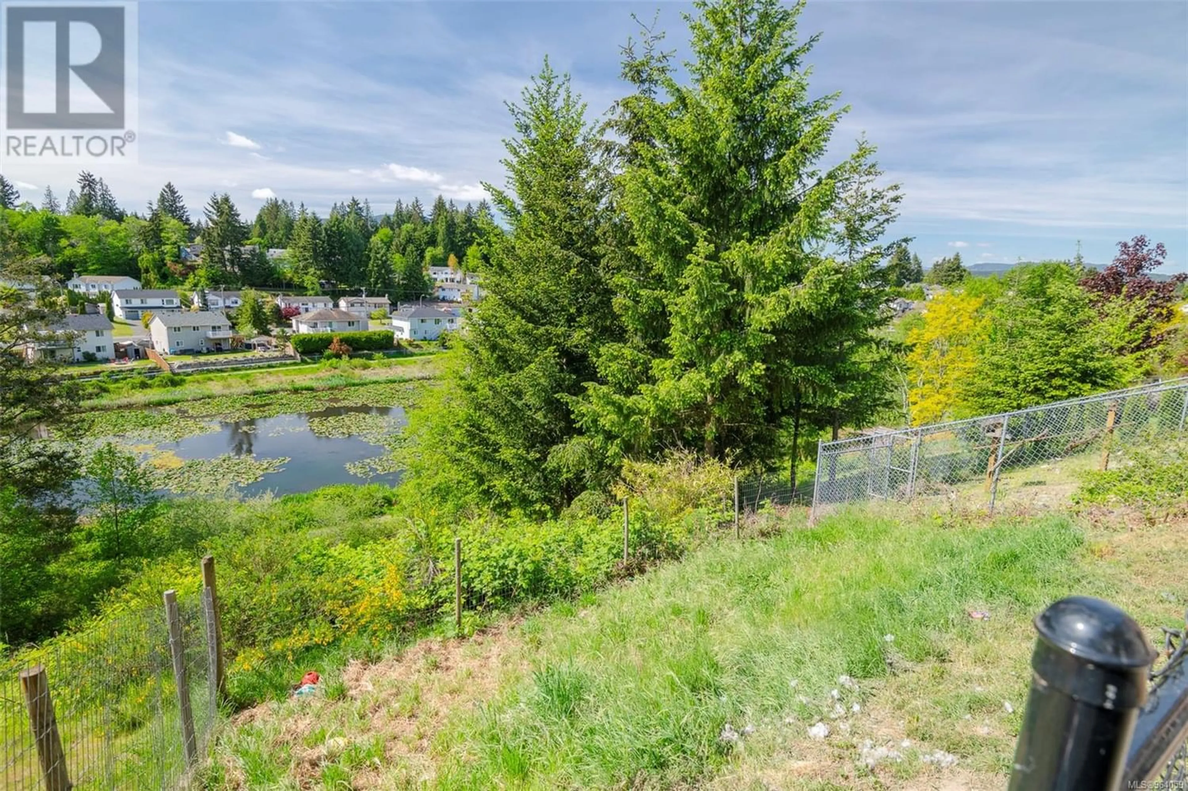4819 Fairbrook Cres, Nanaimo, British Columbia V9T6M6
Contact us about this property
Highlights
Estimated ValueThis is the price Wahi expects this property to sell for.
The calculation is powered by our Instant Home Value Estimate, which uses current market and property price trends to estimate your home’s value with a 90% accuracy rate.Not available
Price/Sqft$398/sqft
Est. Mortgage$2,572/mo
Tax Amount ()-
Days On Market220 days
Description
Welcome to your new home in the sought-after Sunshine Ridge area of Nanaimo! This 3 bedroom, 2 bathroom half duplex offers an inviting warmth, functional layout and is located centrally in the Uplands area with all amenities at your doorstep. As you enter on the main level, you're greeted by a spacious and bright open concept layout, seamlessly connecting the living room, dining area and large kitchen. The deck off the main level provides a beautiful spot to take a moment, drink in the views of Mt. Benson, and Brookwood Park below with picturesque pond and greenery. On the lower level you'll find 3 bedrooms and main bath, including the primary suite with walk in closet and access to lower patio with walk out yard. Other features to note: single car garage, fully landscaped, updated flooring and new deck vinyl. Close to Linley Valley trail system. Quiet family neighbourhood, perfect starter home in an excellent location! (id:39198)
Property Details
Interior
Features
Lower level Floor
Bedroom
11'9 x 11'7Bedroom
11'7 x 9'11Primary Bedroom
12'1 x 11'2Bathroom
Exterior
Parking
Garage spaces 2
Garage type -
Other parking spaces 0
Total parking spaces 2





