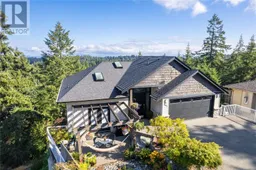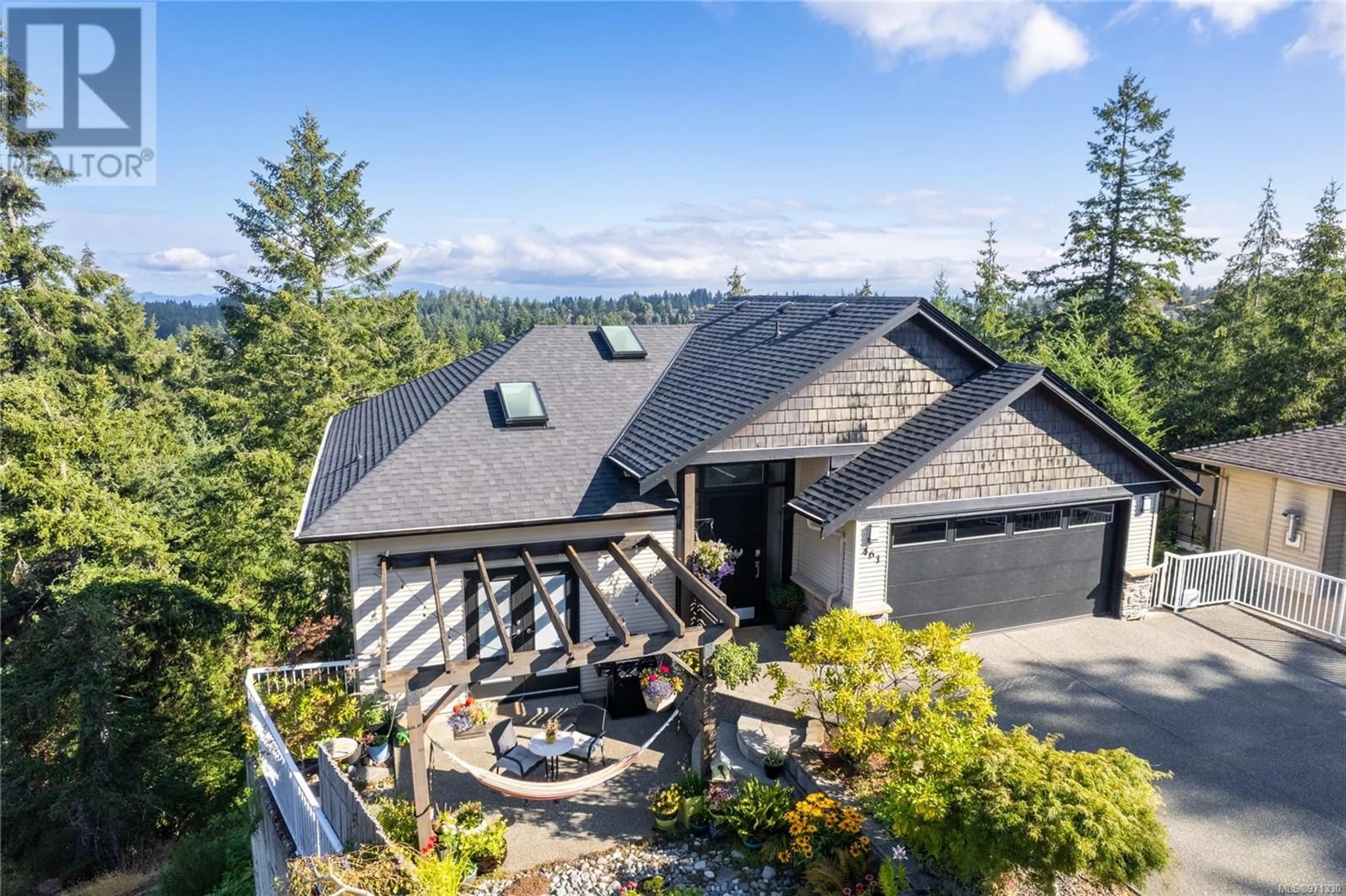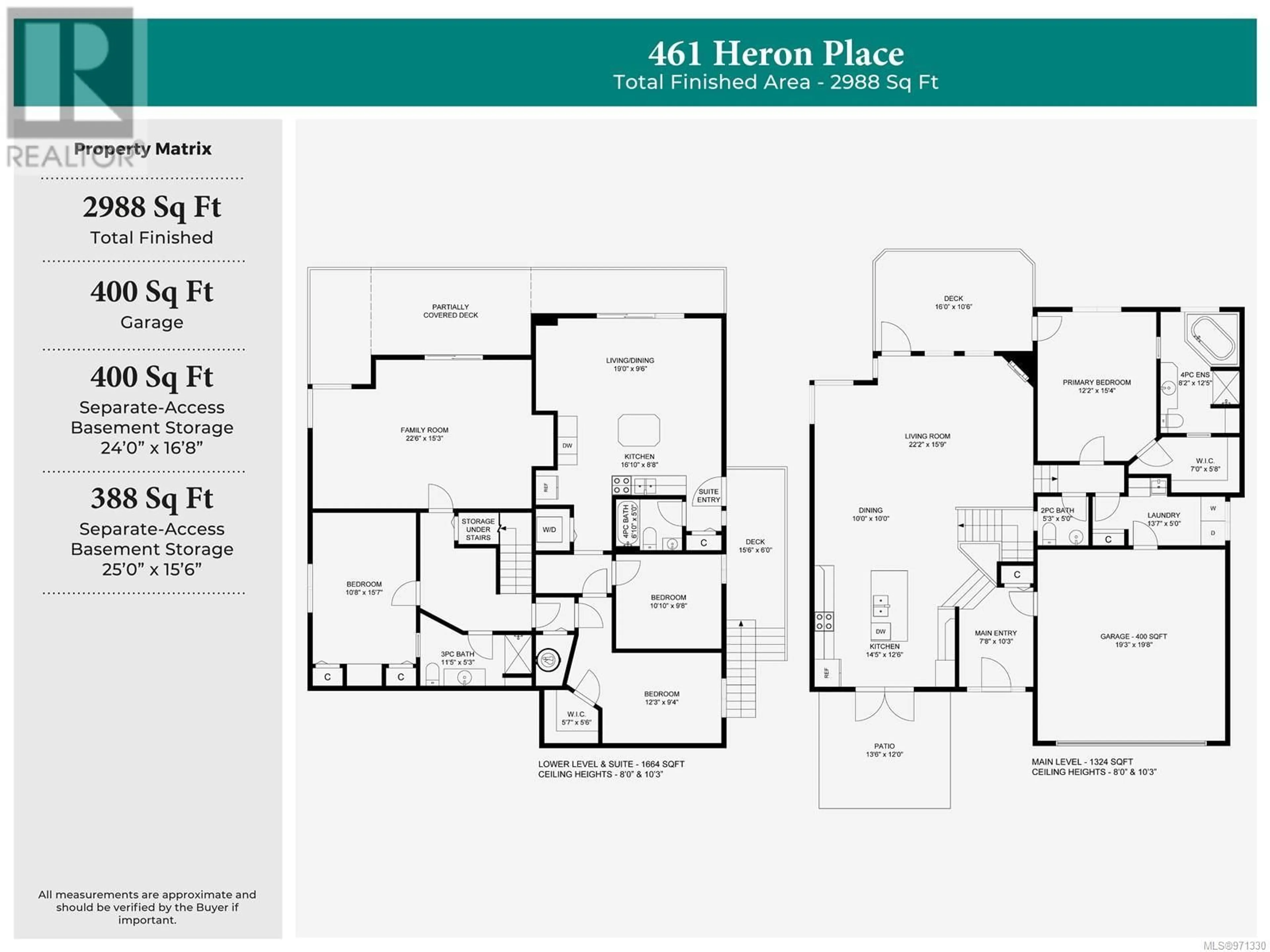461 Heron Pl, Nanaimo, British Columbia V9T4X7
Contact us about this property
Highlights
Estimated ValueThis is the price Wahi expects this property to sell for.
The calculation is powered by our Instant Home Value Estimate, which uses current market and property price trends to estimate your home’s value with a 90% accuracy rate.Not available
Price/Sqft$278/sqft
Est. Mortgage$4,509/mth
Maintenance fees$180/mth
Tax Amount ()-
Days On Market37 days
Description
Long Lake Heights provides stunning views, serene landscapes & a welcoming community atmosphere. As you step into this gorgeous residence you will be impressed by a layout that offers both convenience & additional living space. Boasting 4 spacious bedrooms & 4 bathrooms, you are sure to have ample space to accommodate everyone. The main living area embraces a modern open plan complemented by 10' ceilings, adding to the sense of openness and elegance. Large picture windows frame the jaw dropping scene that will take your breath away the moment you walk through the door.. You will discover multiple decks and outdoor seating areas, a perfect extensions of your living space. The heart of the home is the large island kitchen with an abundance of space for cooking and entertaining. There is plenty of seating both at the eating bar & in the multiple adjoining dining areas. The living room features a cozy fireplace for cool winter evenings & the home is equipped with a heat pump to keep you cool on those warm summer days! The lower level in the main home is flexible with a good size bedroom, bathroom and rec room with access to the covered lower deck. The 2 bedroom legal suite can also be configured as a 1 bedroom and the additional bedroom brought back into the main portion of the home, making it ideal for rental income or accommodating extended family. With its impressive 10' ceilings, the suite feels open and inviting, a true home within a home. Equipped with a MYSA smart thermostat you can keep this space comfortable and economical right from your mobile device. The roof, furnace, heat pump, appliances & EV charger are only a few years old. This desirable neighborhood is in close proximity to recreation such as boating, fishing, & hiking and conveniently located near top-rated schools, shopping, ensuring that all your needs are met within a short distance from home. There is no shortage of storage with a 788 sq ft unfinished space where options are endless. (id:39198)
Property Details
Interior
Features
Lower level Floor
Bathroom
11'5 x 5'3Bedroom
10'8 x 15'7Family room
22'6 x 15'3Exterior
Parking
Garage spaces 6
Garage type -
Other parking spaces 0
Total parking spaces 6
Condo Details
Inclusions
Property History
 64
64

