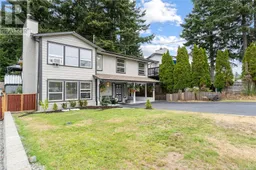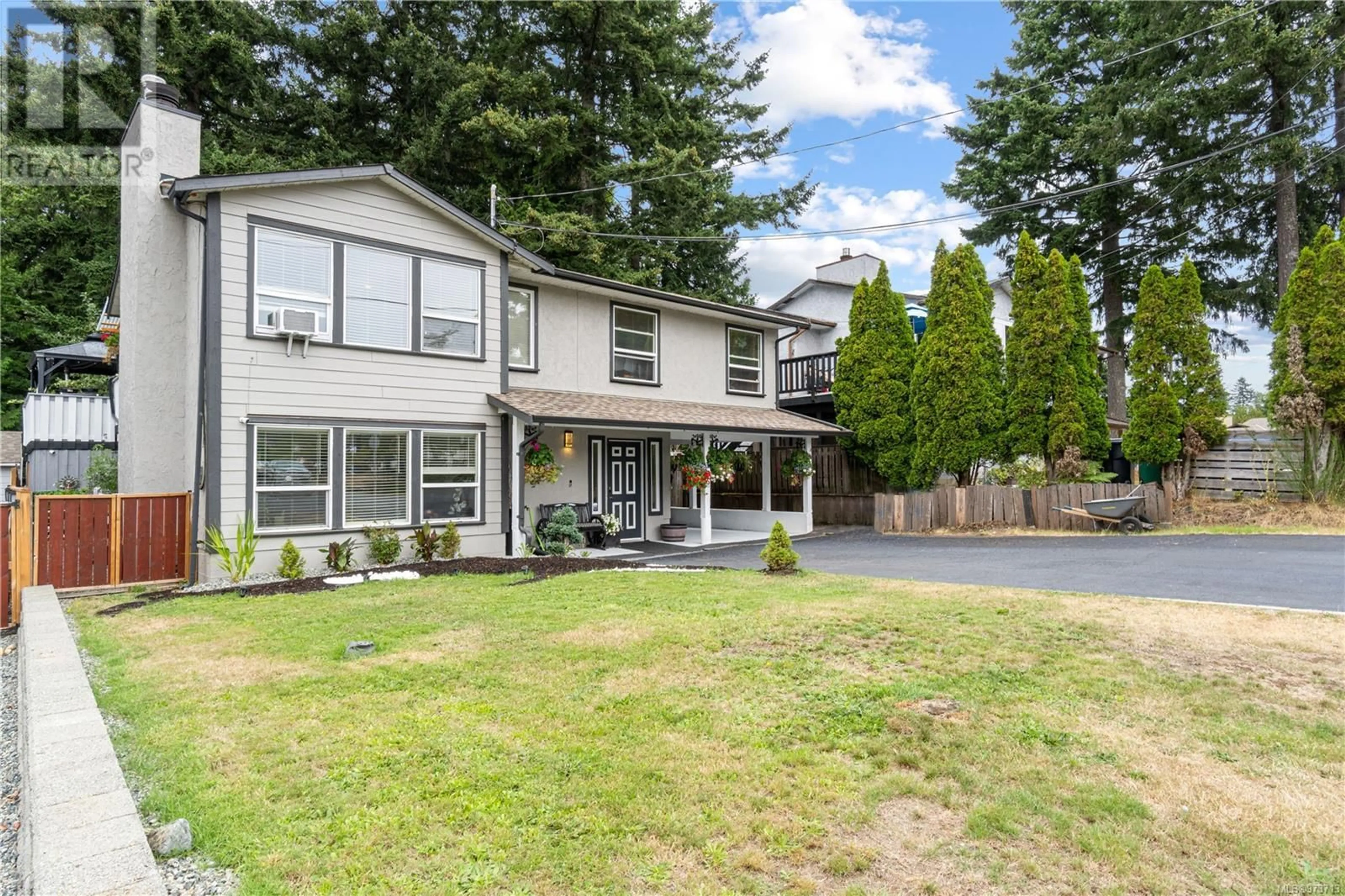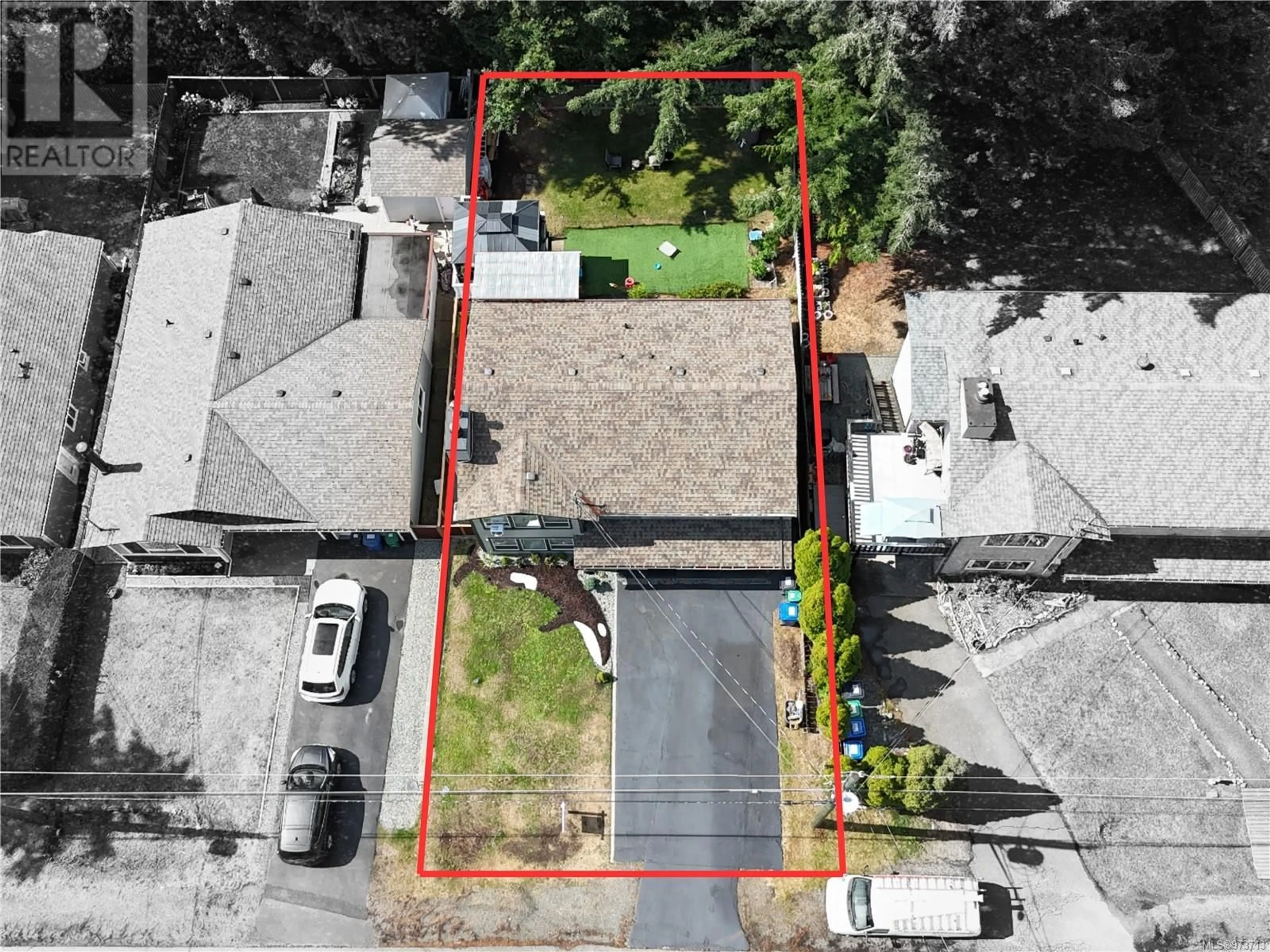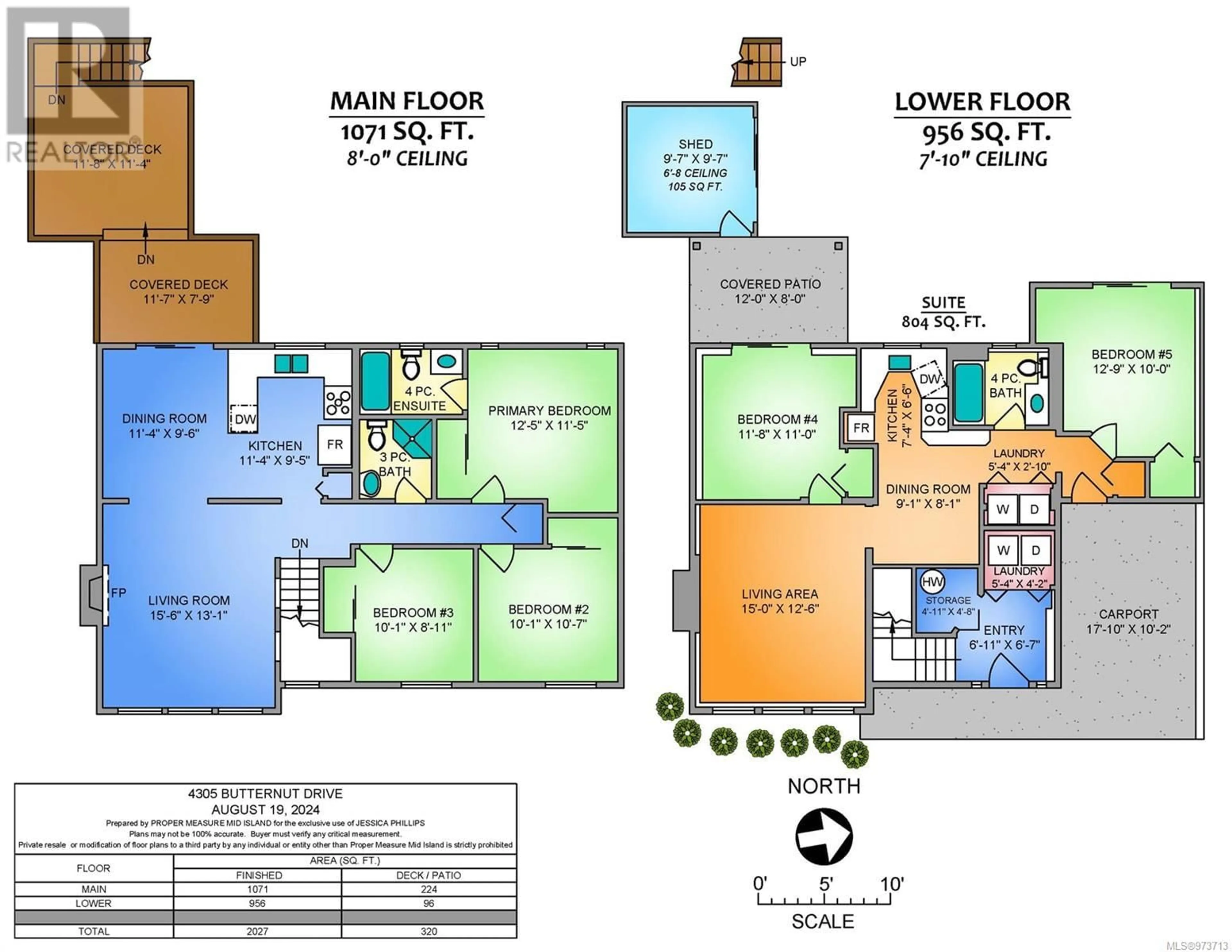4305 Butternut Dr, Nanaimo, British Columbia V9T4J8
Contact us about this property
Highlights
Estimated ValueThis is the price Wahi expects this property to sell for.
The calculation is powered by our Instant Home Value Estimate, which uses current market and property price trends to estimate your home’s value with a 90% accuracy rate.Not available
Price/Sqft$384/sqft
Est. Mortgage$3,349/mth
Tax Amount ()-
Days On Market10 days
Description
Welcome to this charming family home with a basement suite, offering numerous updates, a versatile layout & private back yard. The main level features 3 bedrooms & 2 bathrooms, including a primary bedroom with a 4-piece ensuite. The updated maple kitchen opens to a dining area, which leads to a spacious tiered deck overlooking a low-maintenance, fully fenced backyard backing onto green-space. The living room is perfect for relaxing, with a cozy fireplace & 3 large picture windows. The lower level houses a separate 2 or 1 bedroom suite with its own laundry, a 4-piece bathroom & sliding glass doors. Additional highlights include newer windows, laminate flooring, modern interior & exterior paint, & storage. Covered parking in the carport & newly paved long driveway offers parking for Rec vehicles & more. Located in a desirable neighborhood close to recreation, shopping, & schools, this home offers comfort, convenience, a potential mortgage helper and your very own back yard oasis. (id:39198)
Property Details
Interior
Features
Lower level Floor
Storage
4'11 x 4'8Entrance
6'11 x 6'7Laundry room
5'4 x 2'10Laundry room
5'4 x 4'2Exterior
Parking
Garage spaces 2
Garage type -
Other parking spaces 0
Total parking spaces 2
Property History
 62
62


