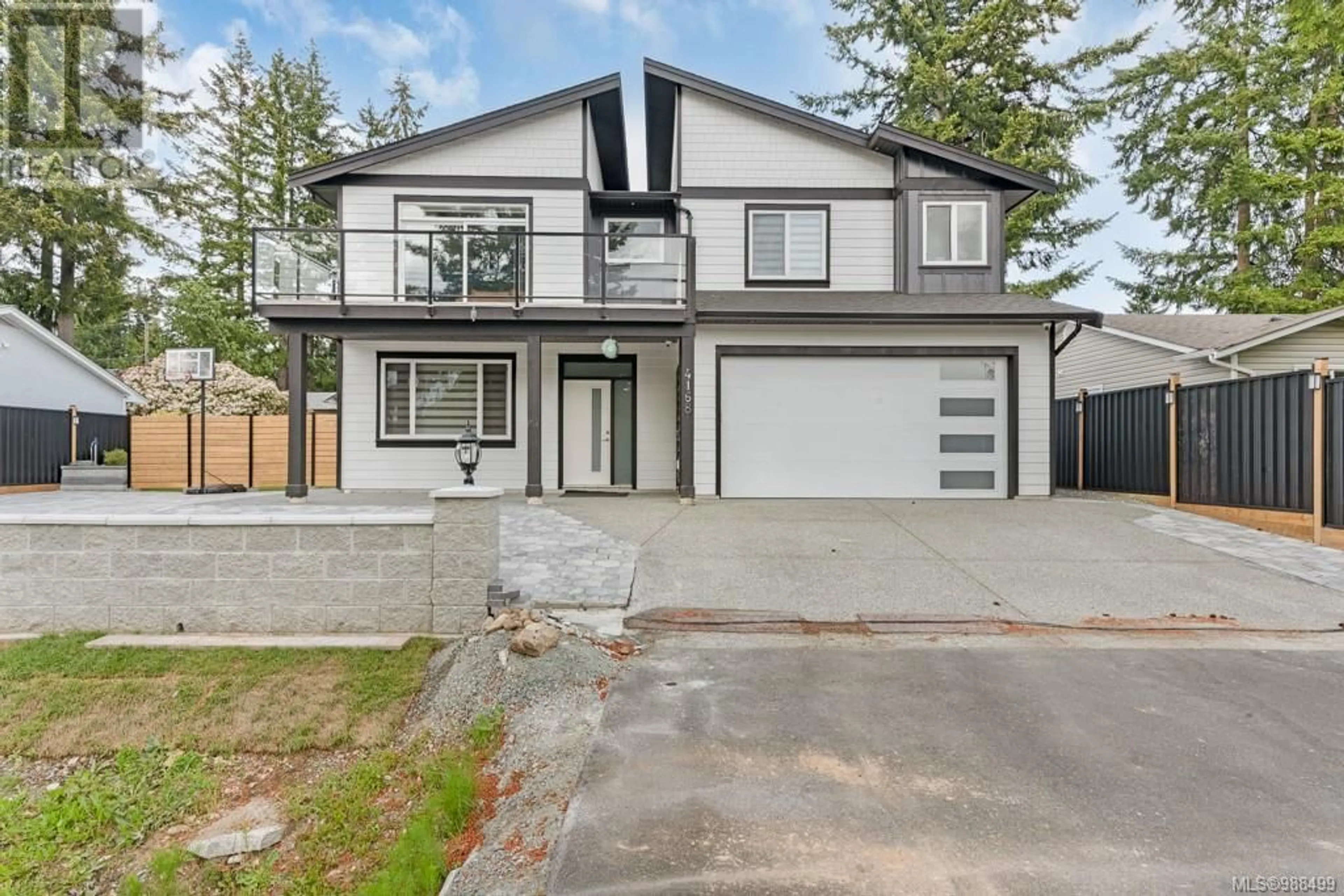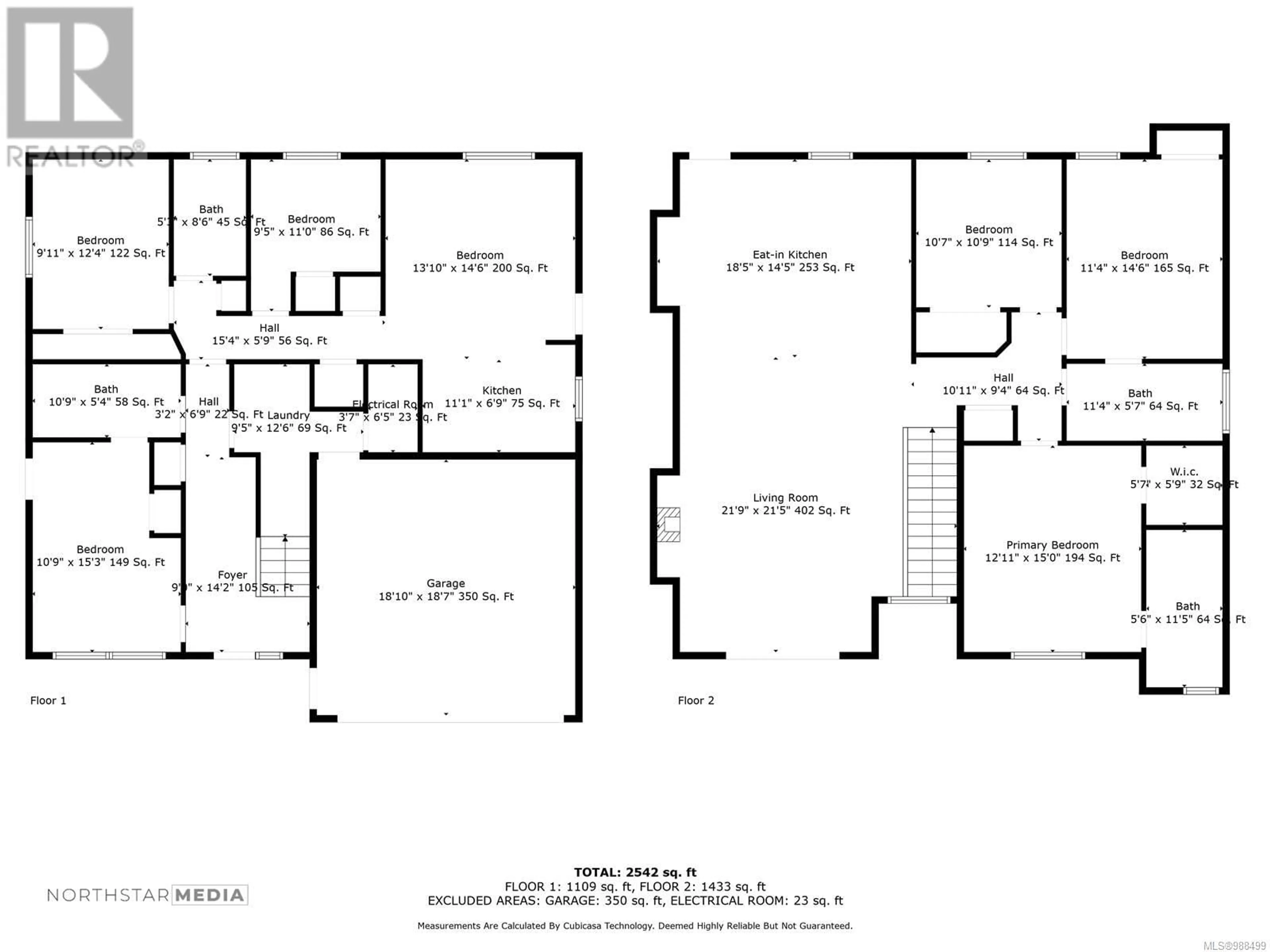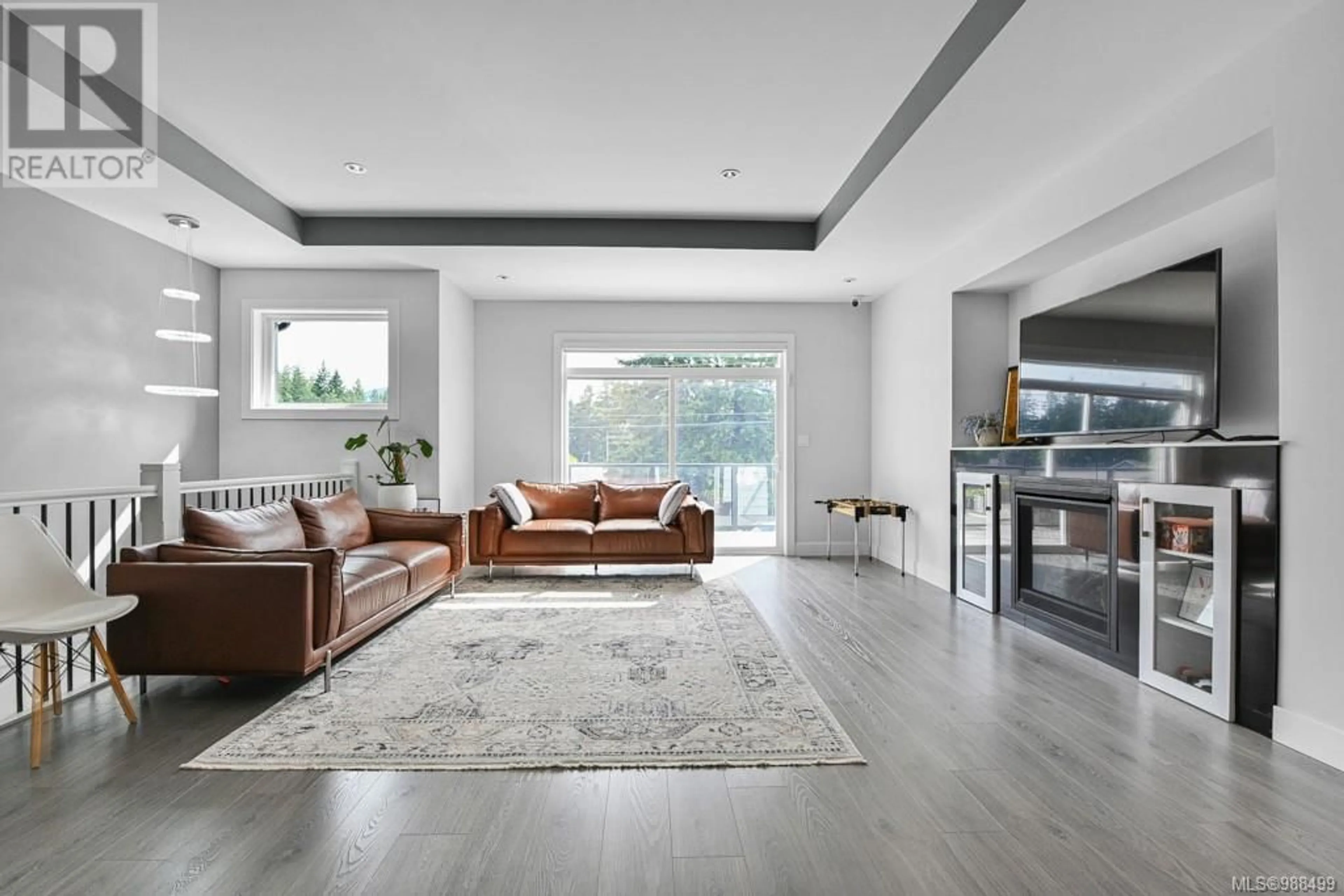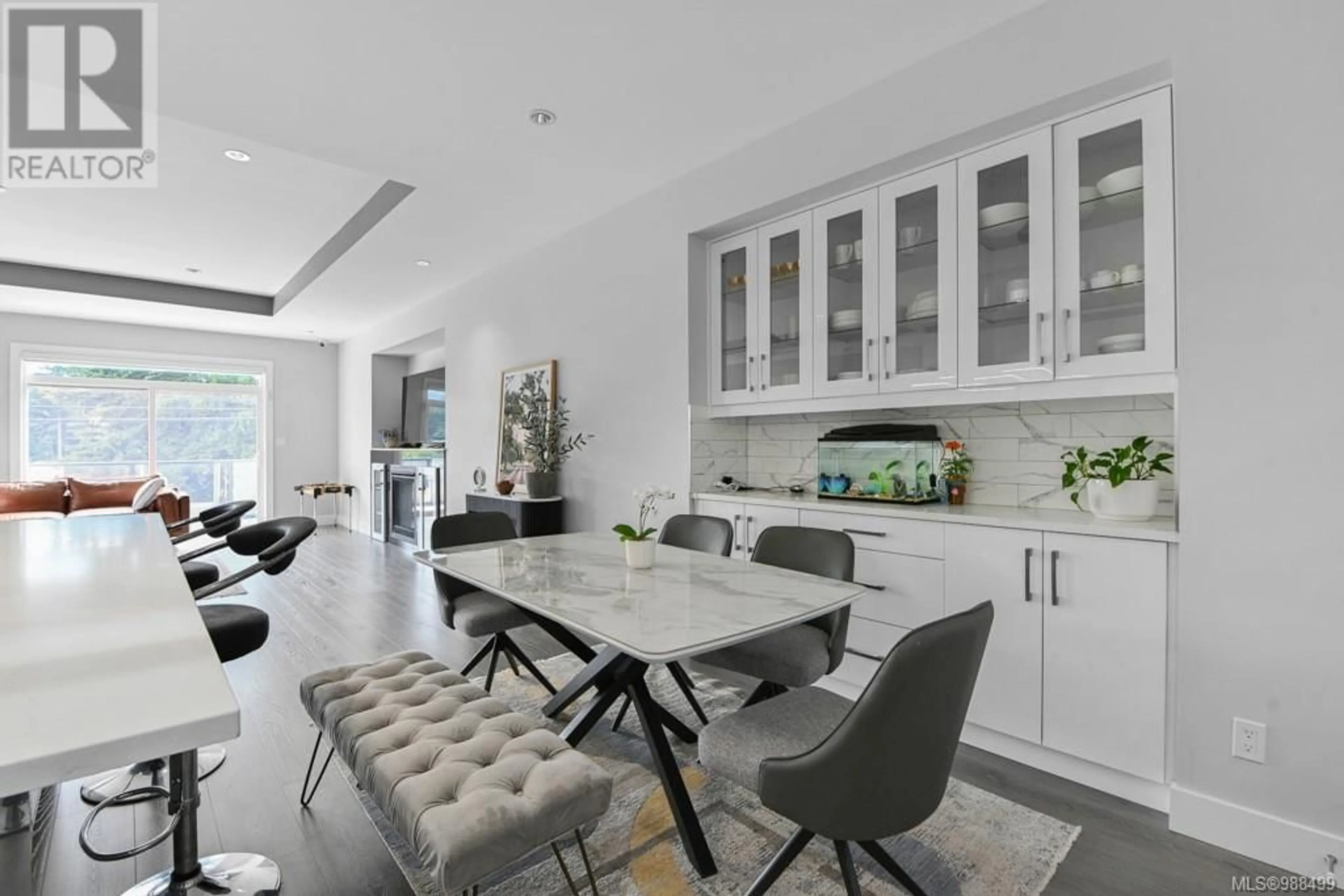4168 Uplands Dr, Nanaimo, British Columbia V9T5K5
Contact us about this property
Highlights
Estimated ValueThis is the price Wahi expects this property to sell for.
The calculation is powered by our Instant Home Value Estimate, which uses current market and property price trends to estimate your home’s value with a 90% accuracy rate.Not available
Price/Sqft$470/sqft
Est. Mortgage$5,540/mo
Tax Amount ()-
Days On Market4 days
Description
Exquisite North Nanaimo home built in 2023. This stunning 6-bedroom, 4-bathroom home in North Nanaimo offers luxury and convenience. The open floor plan features a spacious Great Room with custom built-ins and a gas fireplace. The kitchen is a chef’s dream with ceiling-height cabinetry, quartz countertops, a stylish backsplash, and stainless steel appliances, including a gas cooktop. The Master Suite is a luxurious retreat with 10-foot ceilings, an elegant ensuite, and a walk-in closet (WIC). The main level also includes two walk-out sun decks, two additional bedrooms, and a 4-piece bath. A notable bonus is the downstairs extra bedroom/rec room with outside access and a cheater ensuite. The property also features a legal 2-bedroom suite with additional potential for a Bachelor unit or guest accommodation. Additional amenities include tankless hot water on demand, a gas furnace, 9-foot basement ceilings, and a 2-5-10 home warranty. Conveniently located near many North Nanaimo amenities. (id:39198)
Upcoming Open House
Property Details
Interior
Features
Lower level Floor
Living room
14 ft x measurements not availableKitchen
11 ft x measurements not availableBathroom
Bedroom
9'6 x 9'6Exterior
Parking
Garage spaces 4
Garage type -
Other parking spaces 0
Total parking spaces 4
Property History
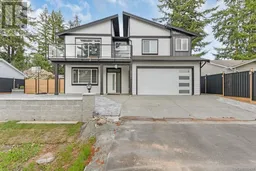 38
38
