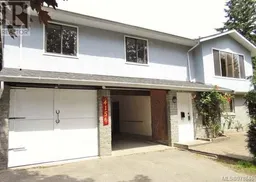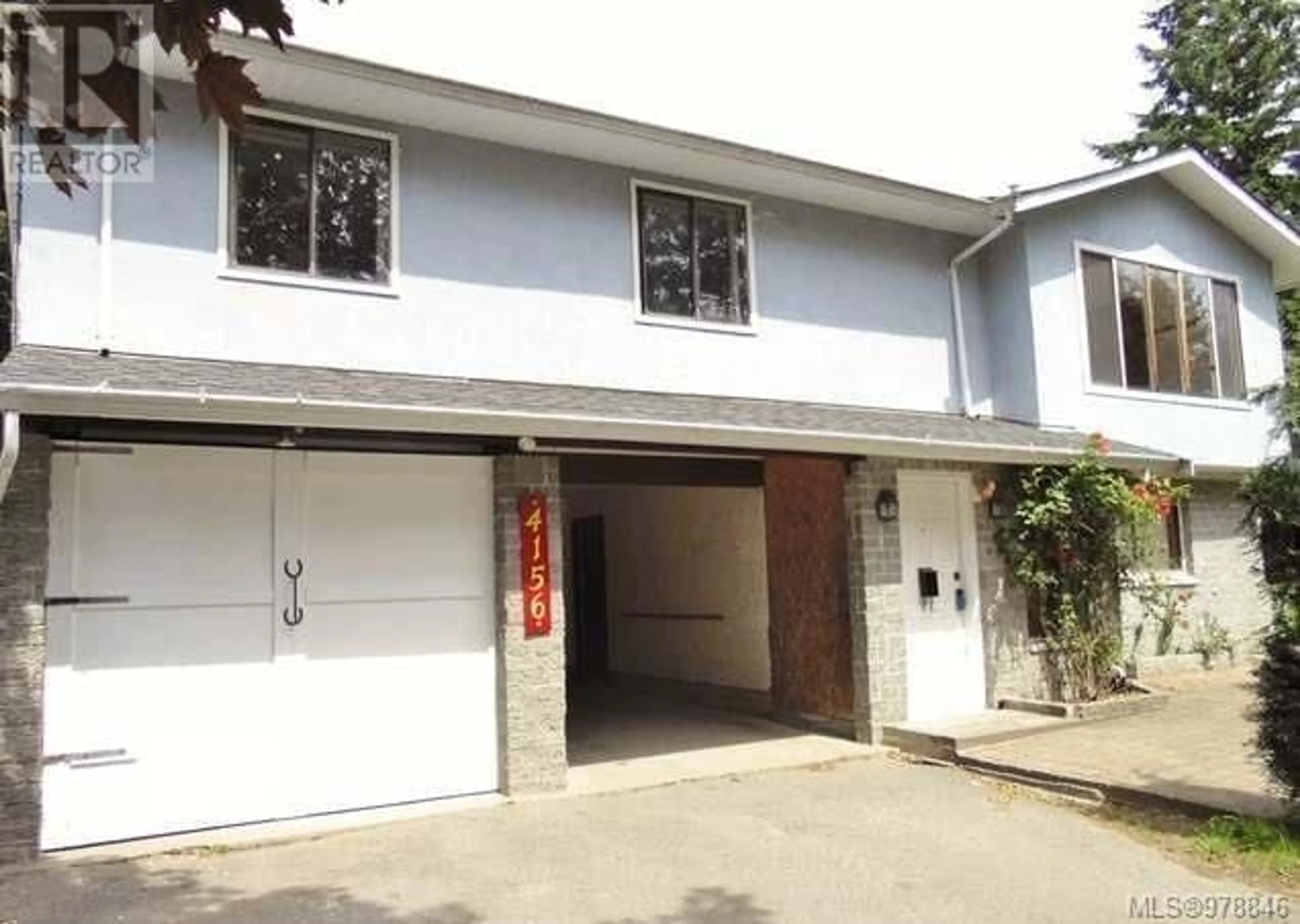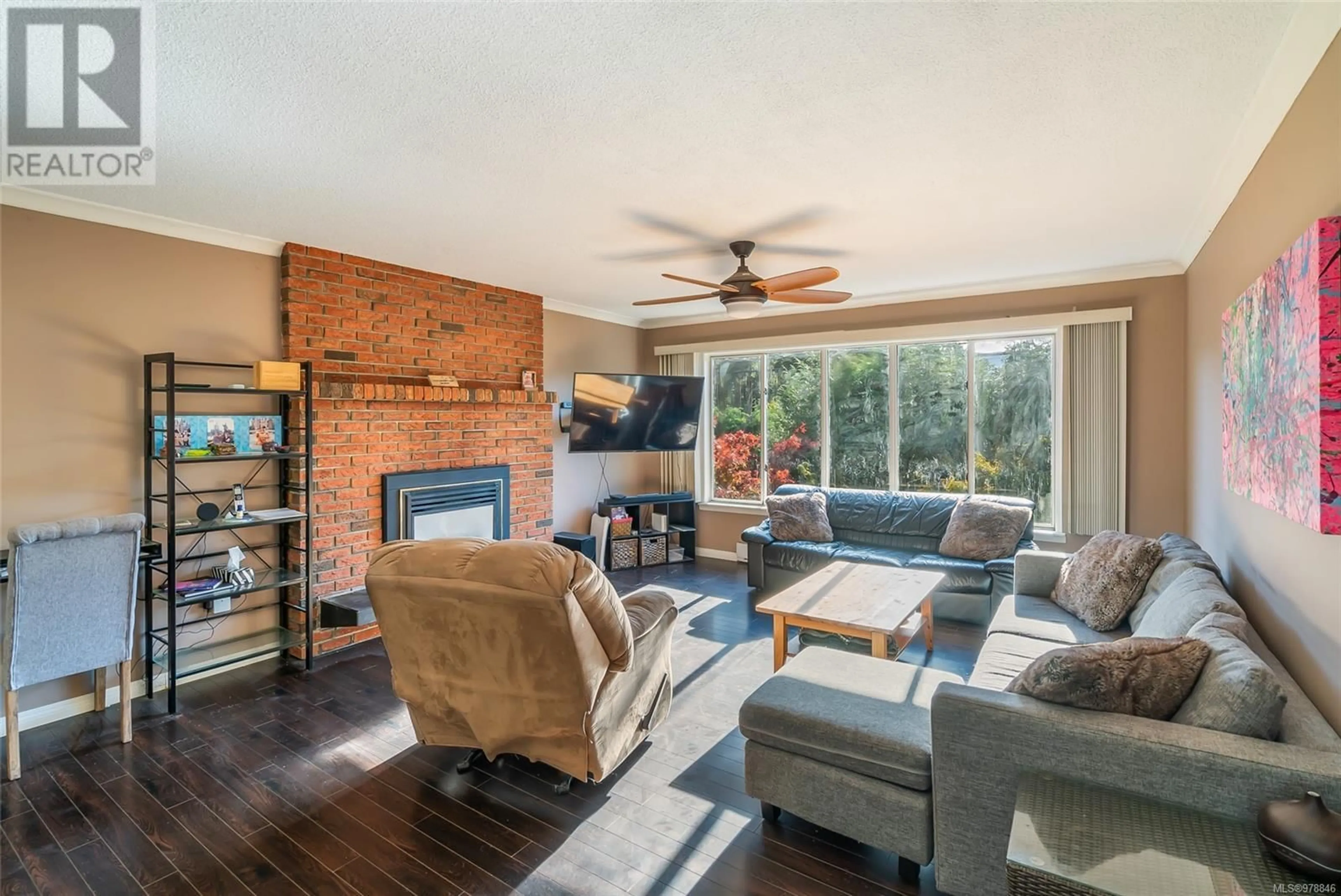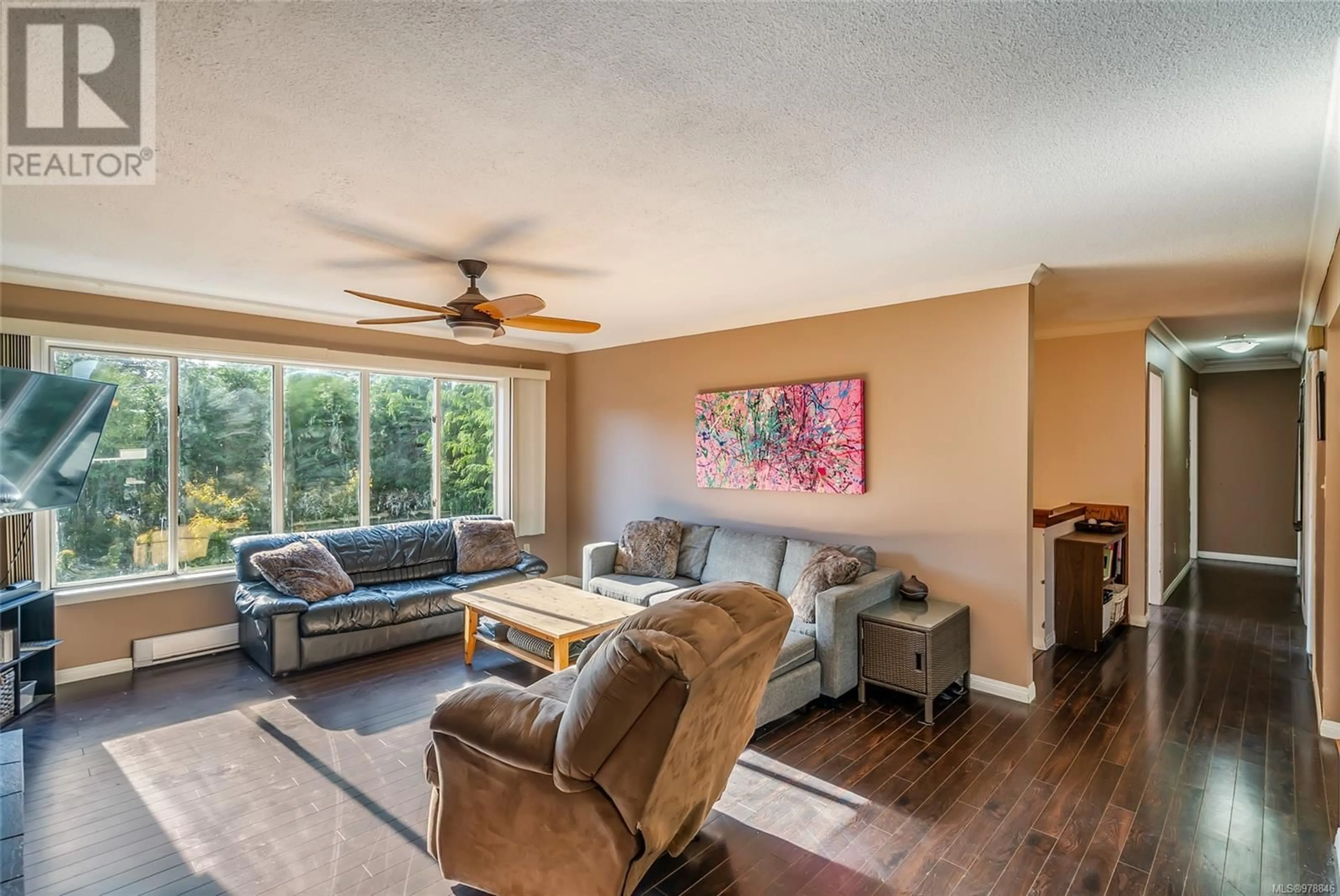4156 Uplands Dr, Nanaimo, British Columbia V9T4K5
Contact us about this property
Highlights
Estimated ValueThis is the price Wahi expects this property to sell for.
The calculation is powered by our Instant Home Value Estimate, which uses current market and property price trends to estimate your home’s value with a 90% accuracy rate.Not available
Price/Sqft$341/sqft
Est. Mortgage$2,920/mo
Tax Amount ()-
Days On Market44 days
Description
Room to grow and ready for your finishing touches, this spacious 5 bedroom Uplands home is walking distance to schools, bus routes, shopping, movies and a handy drive to all the North end has to offer. Set in a private setting behind a tall hedge, lovely courtyard with ornamental trees . Upstairs is a roomy and bright living room warmed by a gas fireplace and features a large West facing window. The dining area walks out to a family sized deck with stairs to the backyard. The kitchen has newer counters, flooring, a gas range and view to the back garden to watch the kids. This level also has 3 bedrooms, a 5-piece bath and a powder room ensuite. Downstairs is level to the back yard and has a family room plus 2 more bedrooms and a 4-piece bath - perfect for your teens. There is also a sunny laundry room. The roof was replaced 12 years ago. There is plenty of room for your cars, boat & RV. Great value! (id:39198)
Property Details
Interior
Features
Lower level Floor
Laundry room
5'8 x 9'0Family room
15'6 x 14'5Bedroom
16'7 x 11'5Bedroom
10'6 x 11'2Exterior
Parking
Garage spaces 3
Garage type -
Other parking spaces 0
Total parking spaces 3
Property History
 49
49


