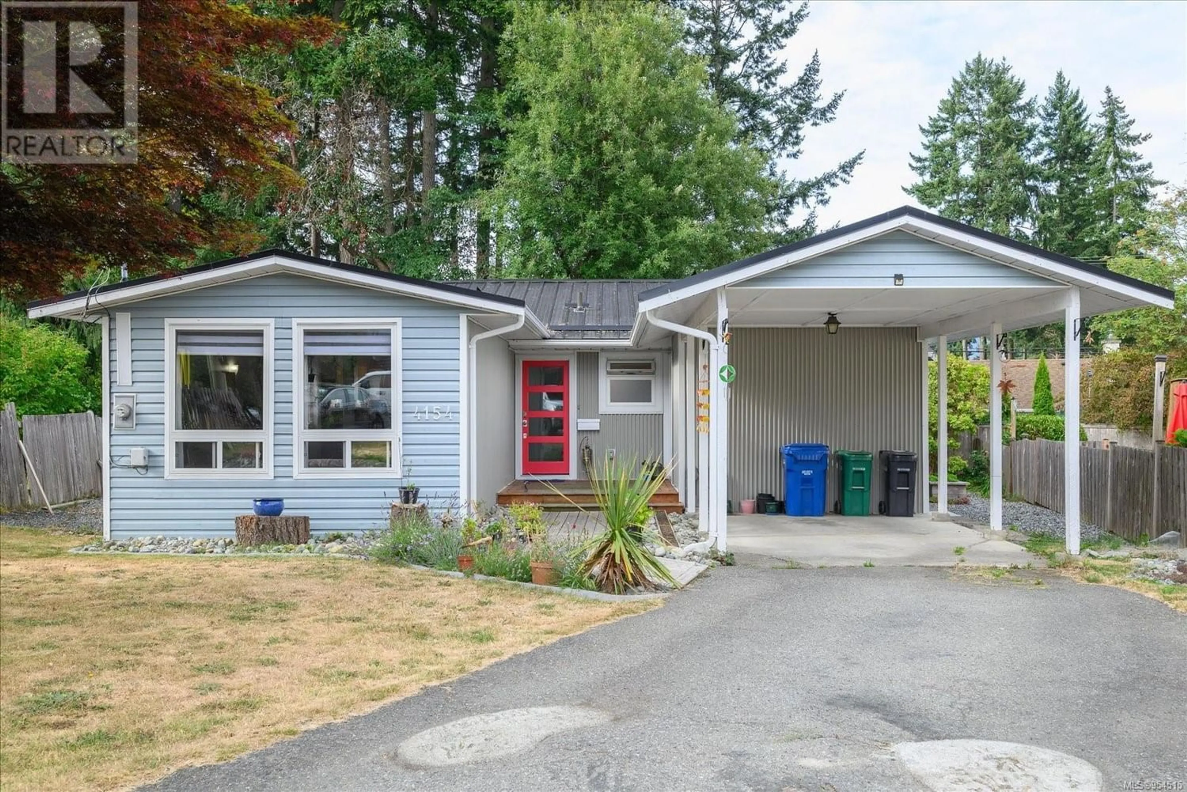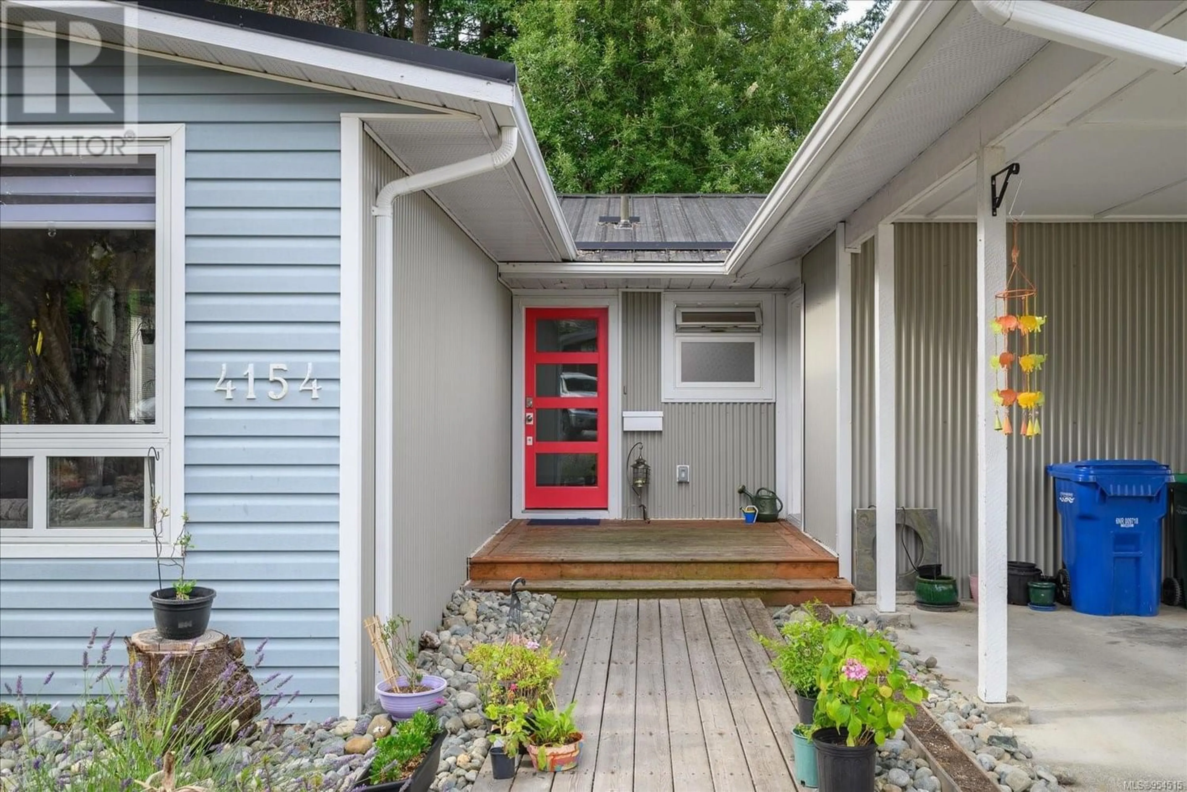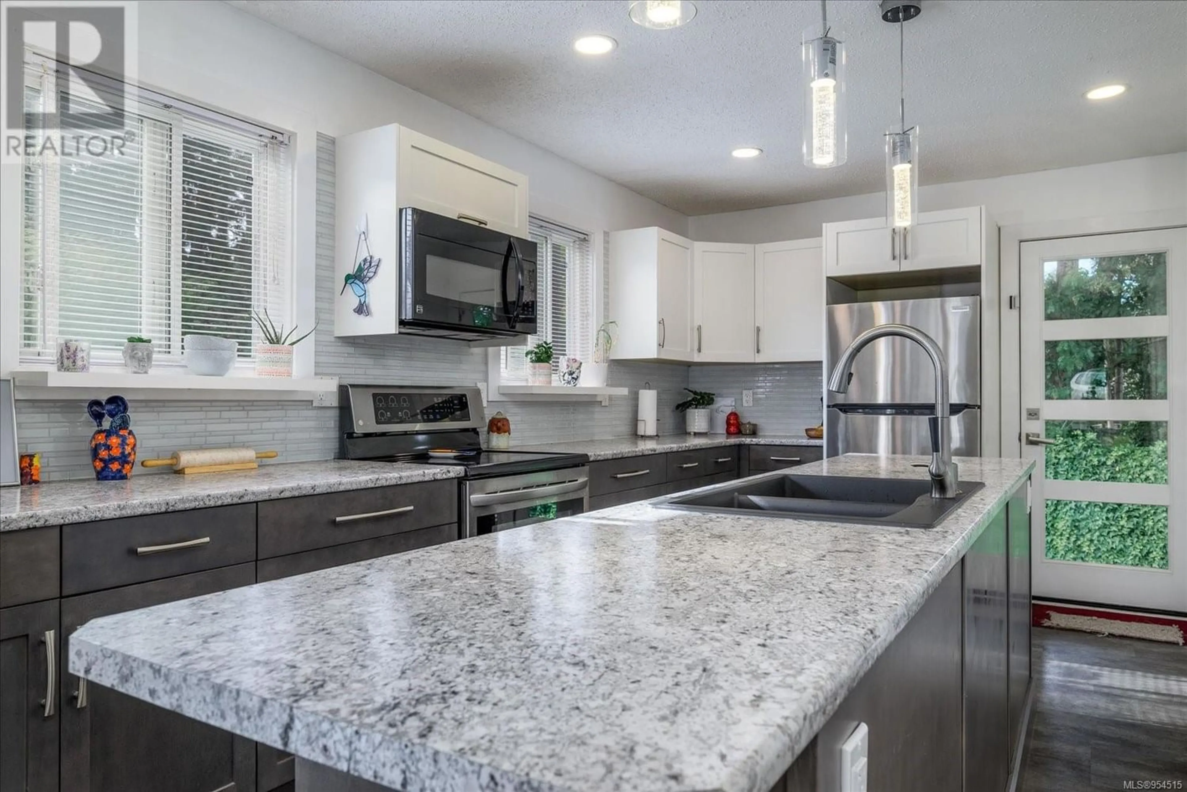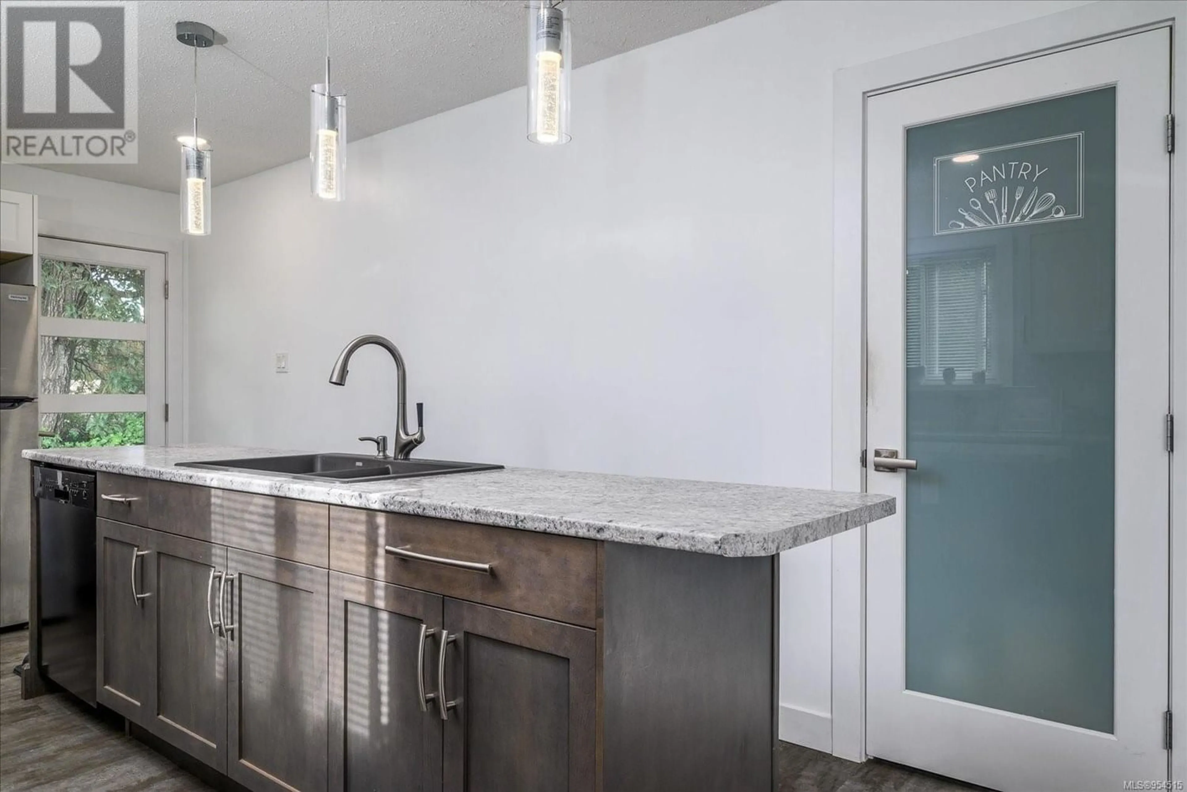4154 Orchard Cir, Nanaimo, British Columbia V9T4C6
Contact us about this property
Highlights
Estimated ValueThis is the price Wahi expects this property to sell for.
The calculation is powered by our Instant Home Value Estimate, which uses current market and property price trends to estimate your home’s value with a 90% accuracy rate.Not available
Price/Sqft$457/sqft
Est. Mortgage$2,576/mo
Tax Amount ()-
Days On Market300 days
Description
Do not miss this Uplands rancher. It has 3 bedrooms and 2 bath and a very open concept . Wait till you see the updated kitchen featuring a huge island and two tone cabinetry. You will love it. Walk thru the door at kitchen onto a 11x27 private deck looking at greenspace. 4 piece ensuite off oversize primary bedroom. The living room is large with oversize windows and located off dining room. Separate laundry room has extra storage space if needed. Easy maintenance yard and long lasting metal roof .This is the perfect home if you are just new to the idea of owning a home or ideal to retire to. Uplands neighborhood is close to schools, shopping and ever poplar Oliver woods rec centre. Now is the time to make your move. Take the 3-D tour .Book your appointment to view today . Call Clem Remillard at Royal Lepage Nanaimo Realty for more information at 250-616 6759 (id:39198)
Property Details
Interior
Features
Main level Floor
Porch
8'5 x 9'1Laundry room
7'10 x 10'11Ensuite
7'8 x 4'11Bedroom
12'1 x 8'10Exterior
Parking
Garage spaces 4
Garage type Carport
Other parking spaces 0
Total parking spaces 4




