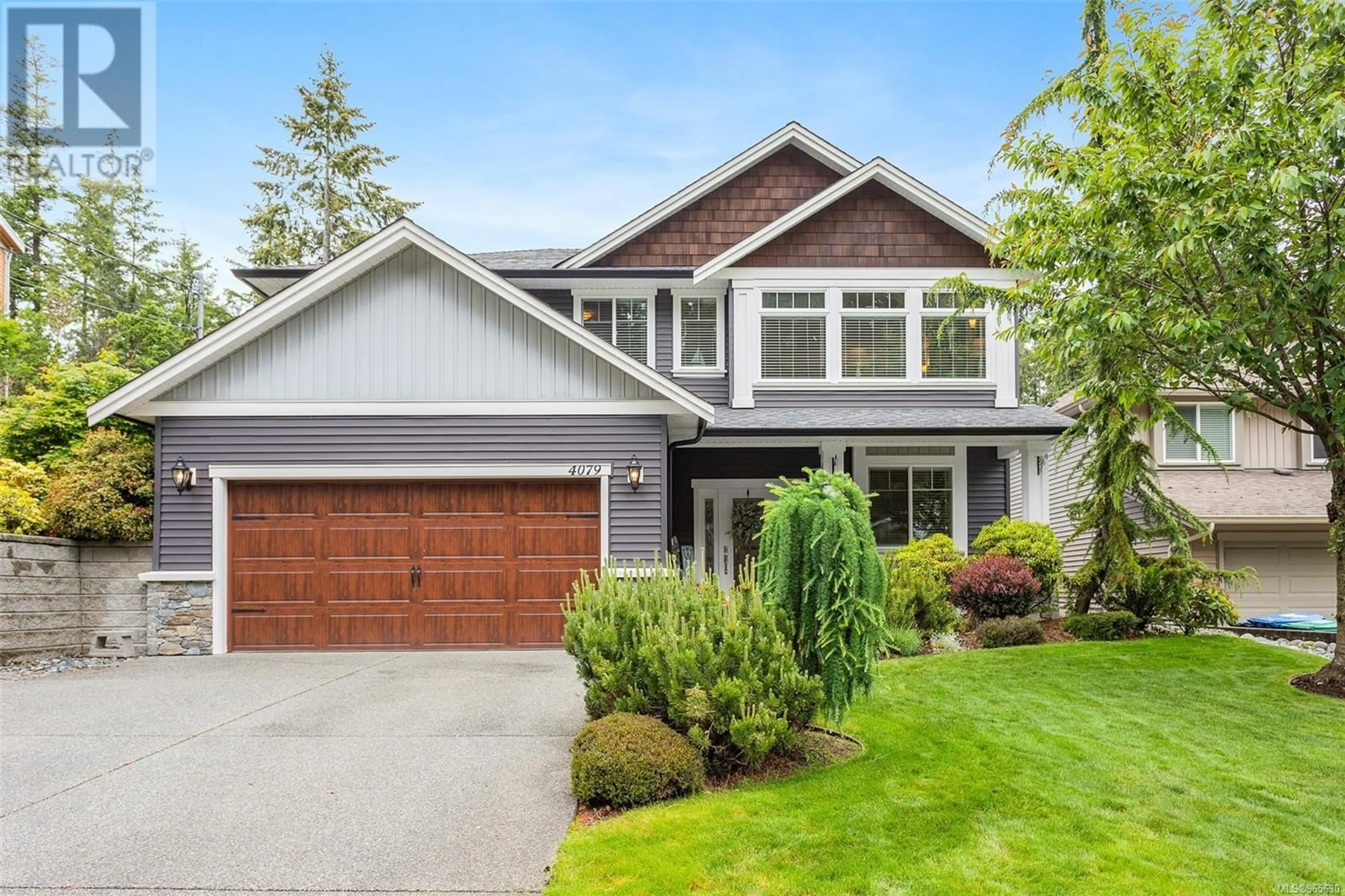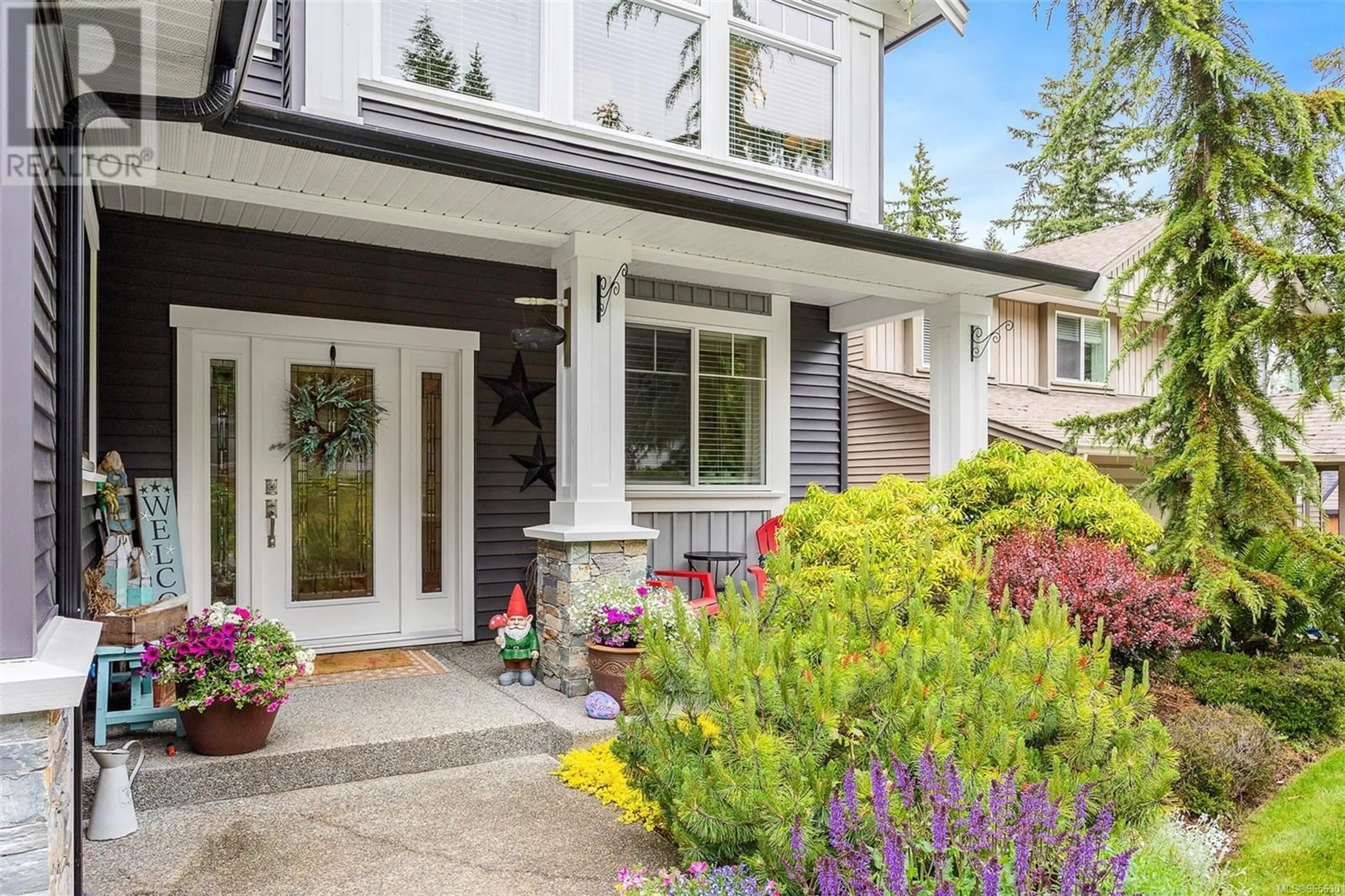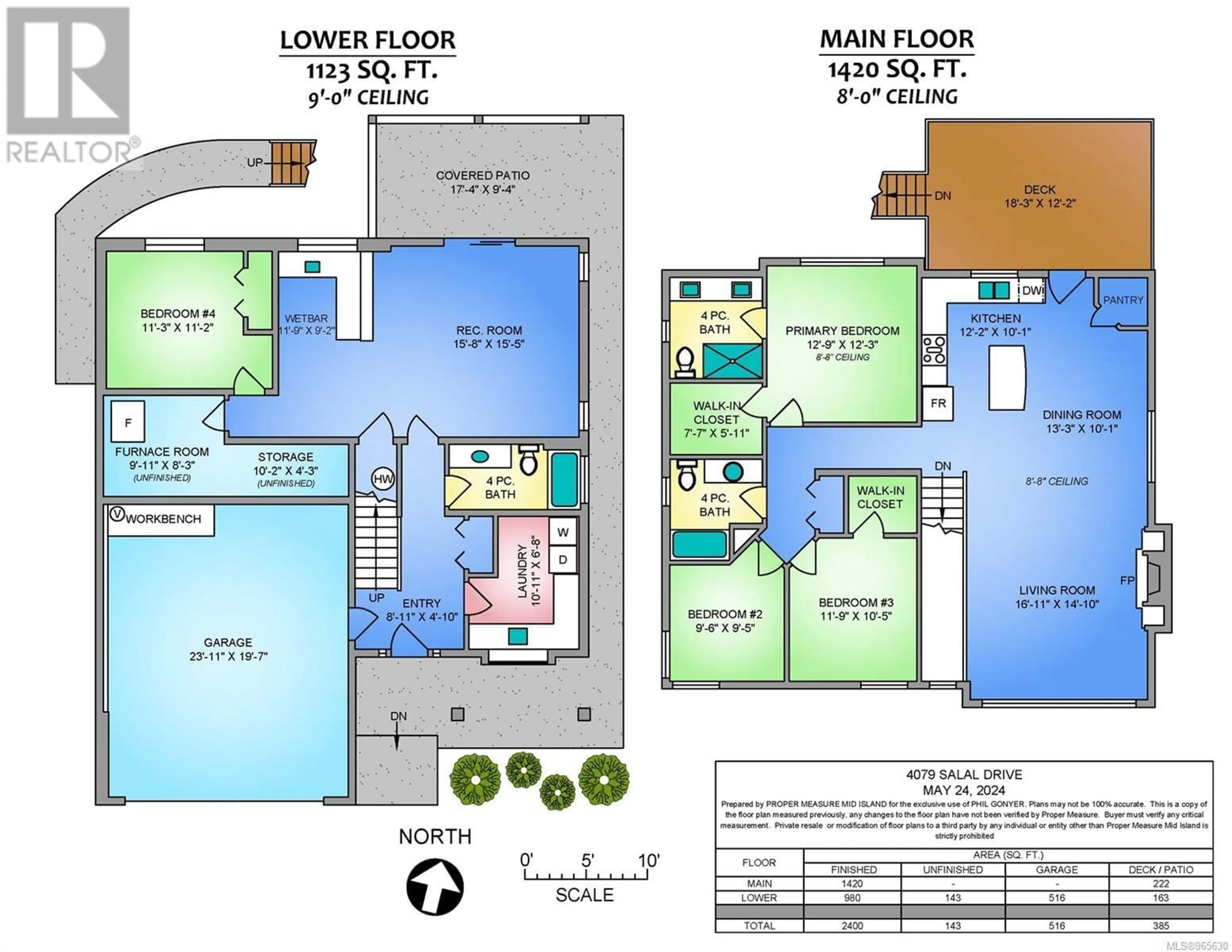4079 Salal Dr, Nanaimo, British Columbia V9T5J7
Contact us about this property
Highlights
Estimated ValueThis is the price Wahi expects this property to sell for.
The calculation is powered by our Instant Home Value Estimate, which uses current market and property price trends to estimate your home’s value with a 90% accuracy rate.Not available
Price/Sqft$412/sqft
Days On Market58 days
Est. Mortgage$4,509/mth
Tax Amount ()-
Description
Beautiful family home steps away from Long Lake access. Built by Windley Contracting this 2540 sqft home has 4 bedrooms and 3 full bathrooms. Gleaming hardwood flooring flows through the great room featuring a beautiful kitchen with granite countertops, a walk in pantry and an attractive backsplash. The dining room is open to the well lit living room with a cozy gas fireplace, coffered ceilings and picture windows. The master bedroom hosts a large walk in closet and 4 piece bathroom with walk in shower. The lower level has numerous custom features. A media room with large wet bar and roughed in surround sound is perfect for entertaining. This area walks out to a private patio and beautifully manicured yard. Finishing off the lower level is a 4 piece bathroom, bedroom, spacious laundry room and ample storage space. (id:39198)
Property Details
Interior
Lower level Floor
Other
11'9 x 9'2Recreation room
15'8 x 15'5Bathroom
Laundry room
10'11 x 6'8Exterior
Parking
Garage spaces 2
Garage type Garage
Other parking spaces 0
Total parking spaces 2
Property History
 38
38


