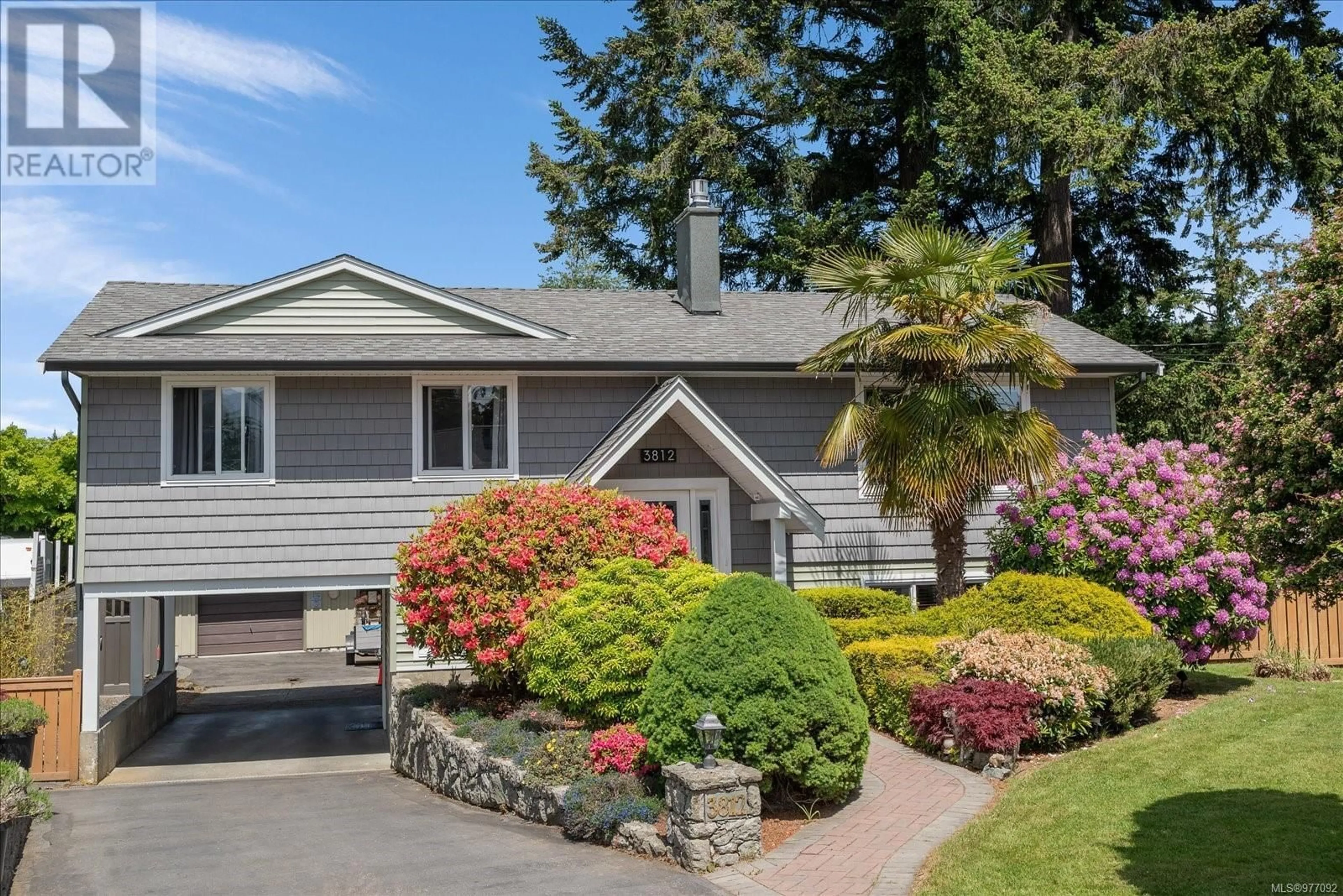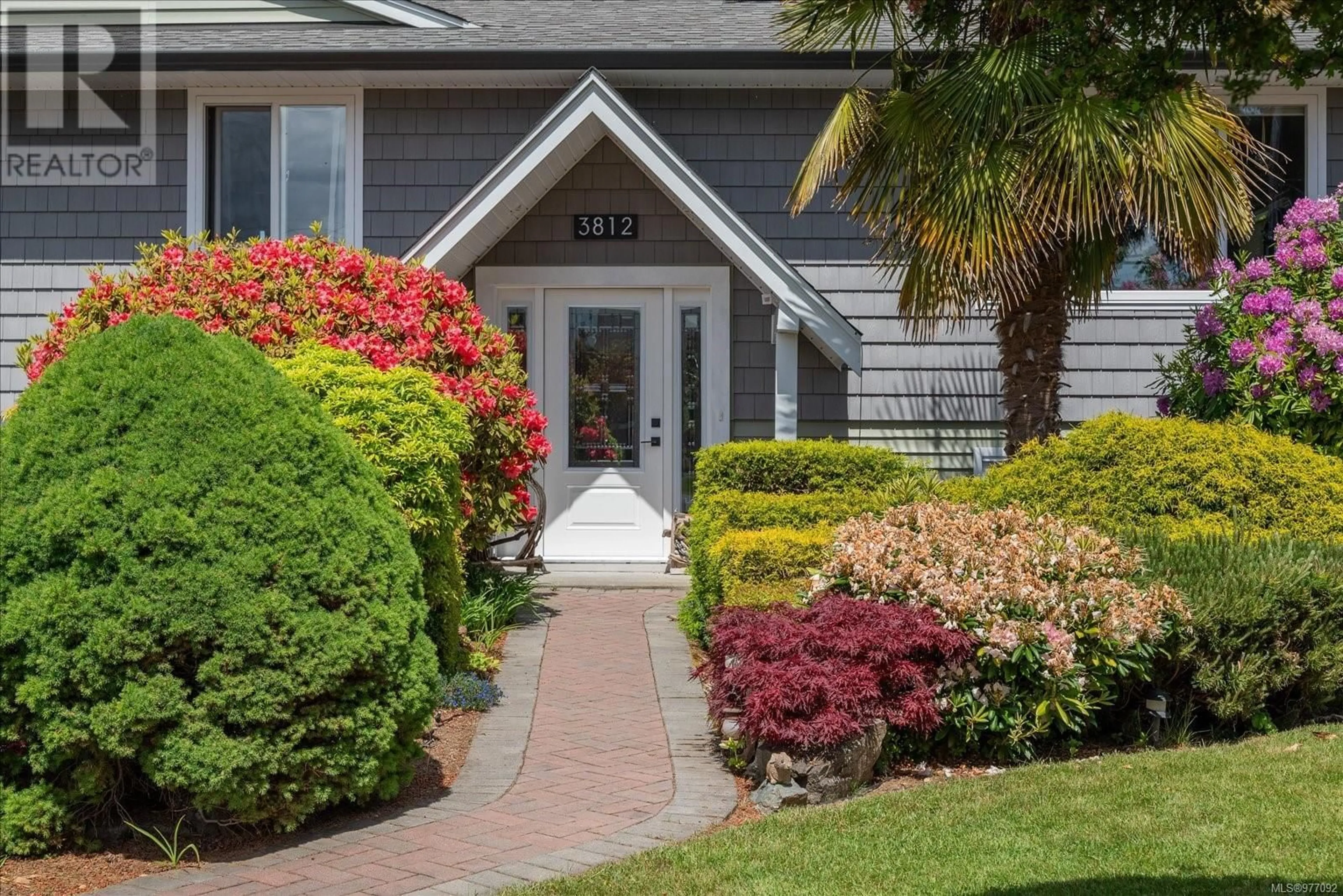3812 MacIsaac Dr, Nanaimo, British Columbia V9T2V3
Contact us about this property
Highlights
Estimated ValueThis is the price Wahi expects this property to sell for.
The calculation is powered by our Instant Home Value Estimate, which uses current market and property price trends to estimate your home’s value with a 90% accuracy rate.Not available
Price/Sqft$478/sqft
Est. Mortgage$3,736/mth
Tax Amount ()-
Days On Market11 days
Description
Pride of ownership & pristine is what describes this renovated 1818 sq. ft. 3 bedroom, 3 bathroom home located in the desirable Uplands area. Walk through the front door to a welcoming ambiance. The living room has a floor to ceiling rock fireplace, big picture window allowing an abundance of natural light to flow into the room, nice size dining area that has French doors to take you out to a beautiful deck to sit & relax overlooking the meticulously landscaped backyard. There are mature trees & shrubbery to provide privacy. The functional kitchen has lots of cupboard & counter space providing a great workspace. The primary bedroom is a generous size with his & her closets & a 2 piece ensuite. To complete this level there are 2 additional bedrooms & a 4 piece bathroom. Downstairs has a huge rec/family room, laundry room with built in cupboards & sink, den/office space, storage space & a 3 piece bathroom. The backyard is beautiful. There is a garden shed for extra storage, and the yard is fenced. As an added bonus there is a large detached workshop. This fantastic location is close to all City of Nanaimo amenities. (id:39198)
Property Details
Interior
Features
Lower level Floor
Laundry room
6'8 x 10'7Bathroom
Recreation room
22'7 x 15'0Den
11'0 x 7'0Exterior
Parking
Garage spaces 4
Garage type -
Other parking spaces 0
Total parking spaces 4
Property History
 52
52

