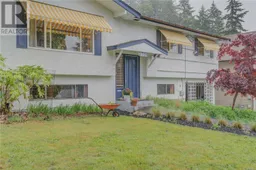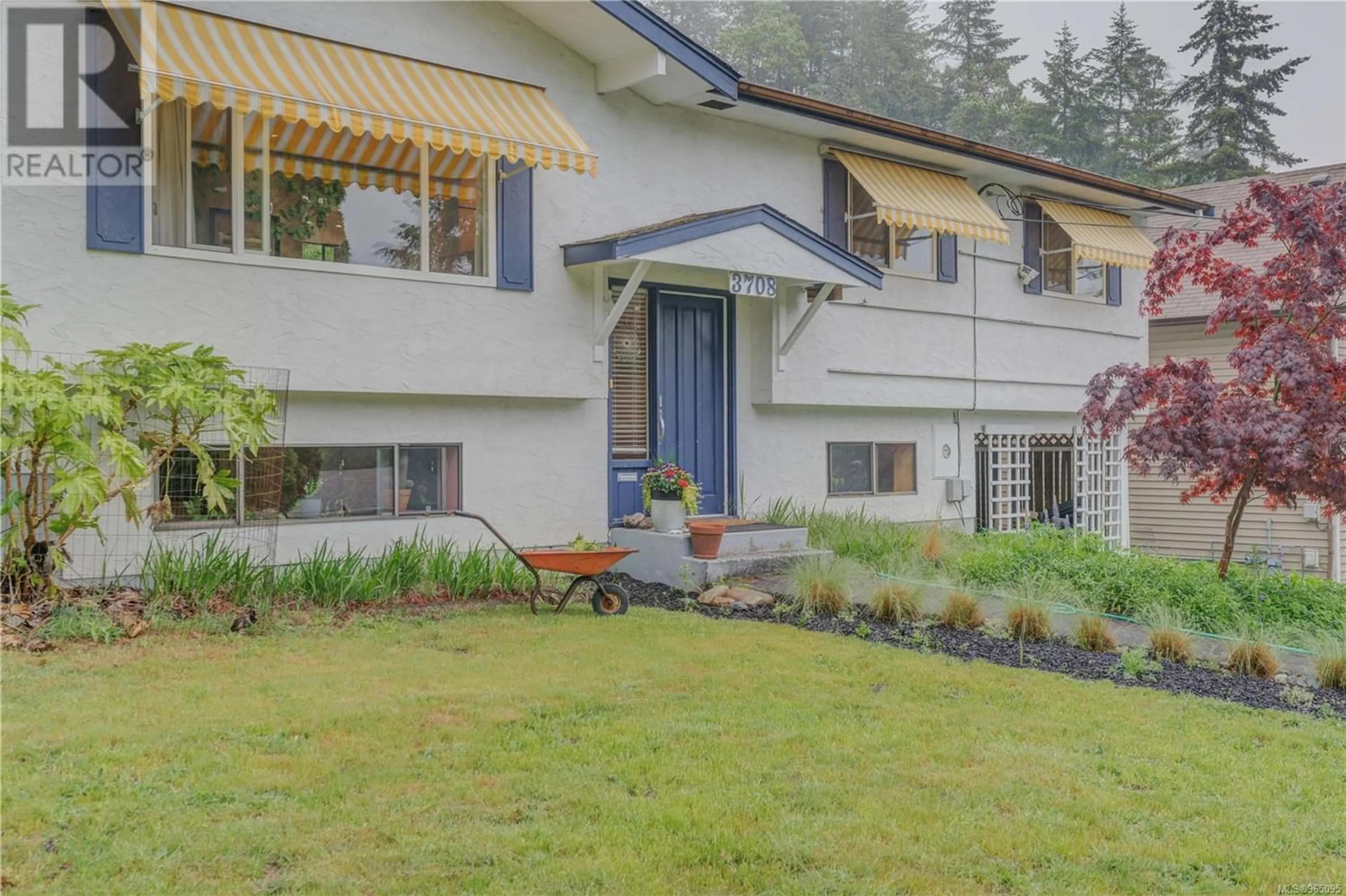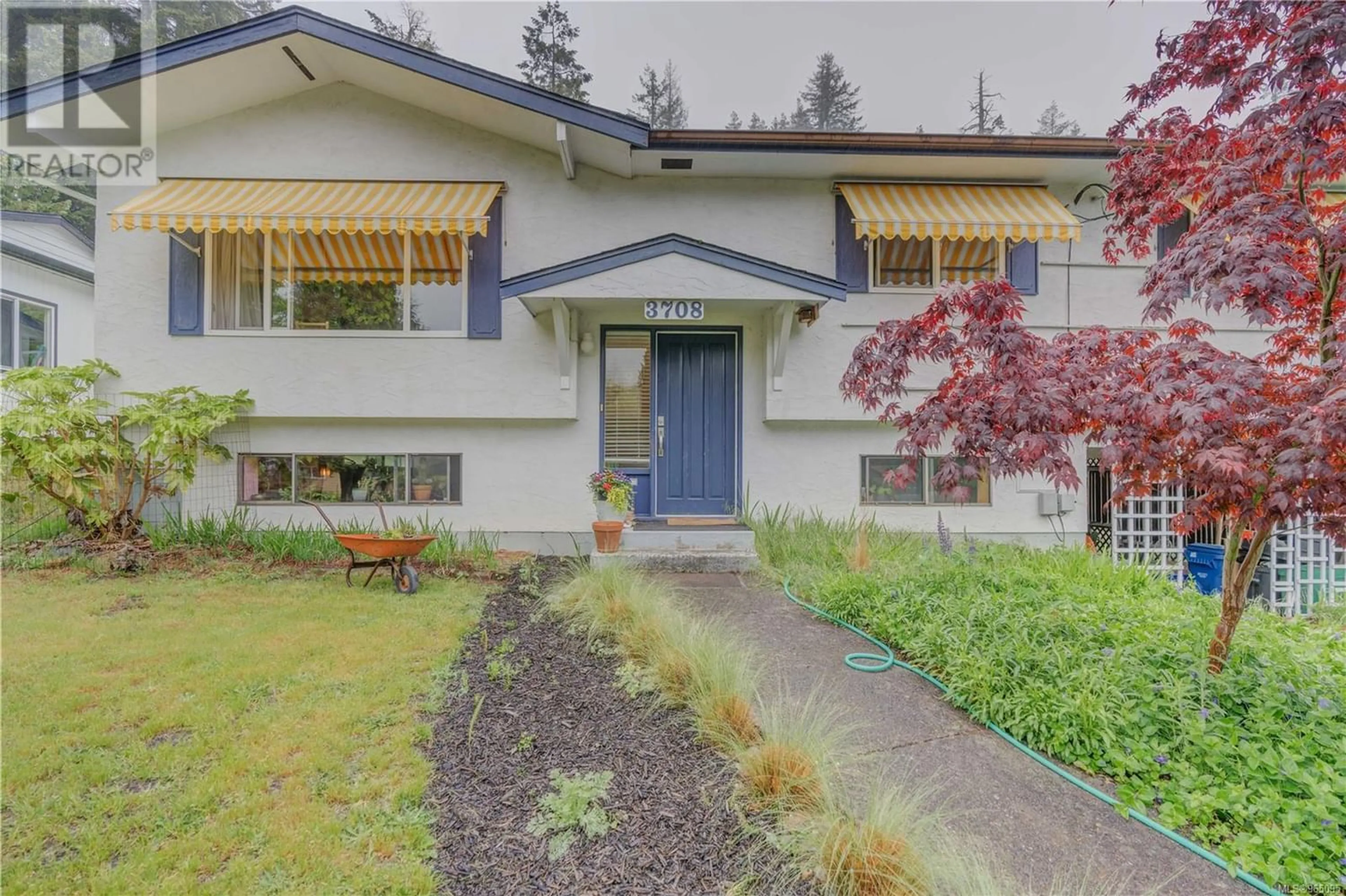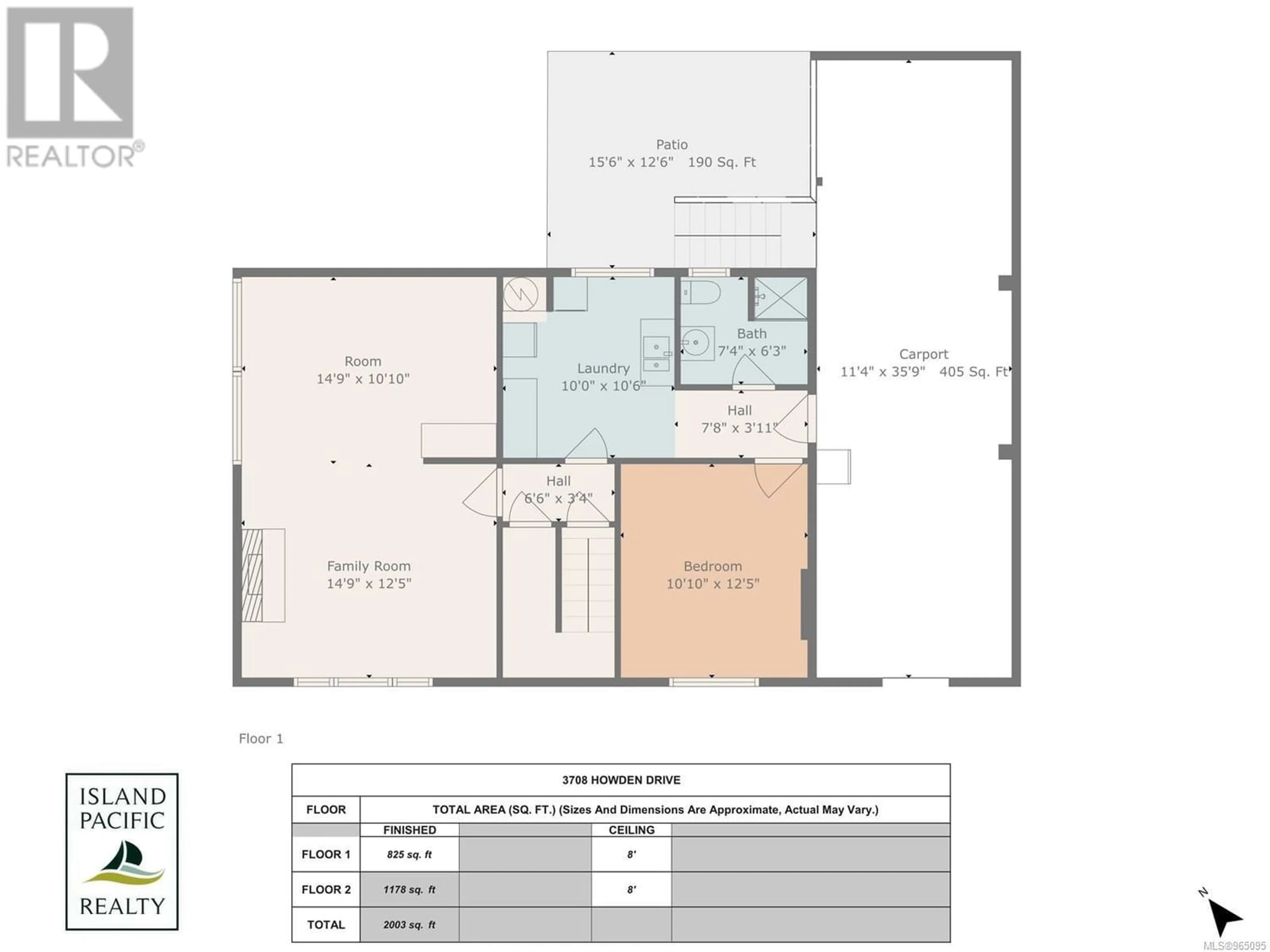3708 Howden Dr, Nanaimo, British Columbia V9T3V9
Contact us about this property
Highlights
Estimated ValueThis is the price Wahi expects this property to sell for.
The calculation is powered by our Instant Home Value Estimate, which uses current market and property price trends to estimate your home’s value with a 90% accuracy rate.Not available
Price/Sqft$330/sqft
Days On Market64 days
Est. Mortgage$3,285/mth
Tax Amount ()-
Description
Welcome to 3708 Howden Drive, the most Charming 4 bedroom, 2 bathroom home on the market today. This home exudes curb appeal with a low maintenance yard framing a bright, classic exterior, with functional but stylish awnings. Nestled into a small mountainside of meandering trails and trees, this home is truly a sanctuary. Every square foot of this house has been cared for and decorated thoughtfully and tastefully with quality and longevity in mind. Three bedrooms and one bathroom are located upstairs, next to the kitchen, dining, and living space which makes up the heart of the home. Cozy up with wood-burning fireplace in the main living area while looking out to your large deck and mountainside out back. Downstairs boasts a huge flex area for work, play, or family-time and also has a built-in, 1Bedroom & 1 Bathroom, in-law suite. Downstairs is set up for working from home or as extra living space. Book a viewing today, this could be your next family home! (id:39198)
Property Details
Interior
Features
Lower level Floor
Bedroom
10'10 x 12'5Bathroom
Laundry room
10'0 x 10'6Games room
14'9 x 10'10Exterior
Parking
Garage spaces 4
Garage type -
Other parking spaces 0
Total parking spaces 4
Property History
 52
52


