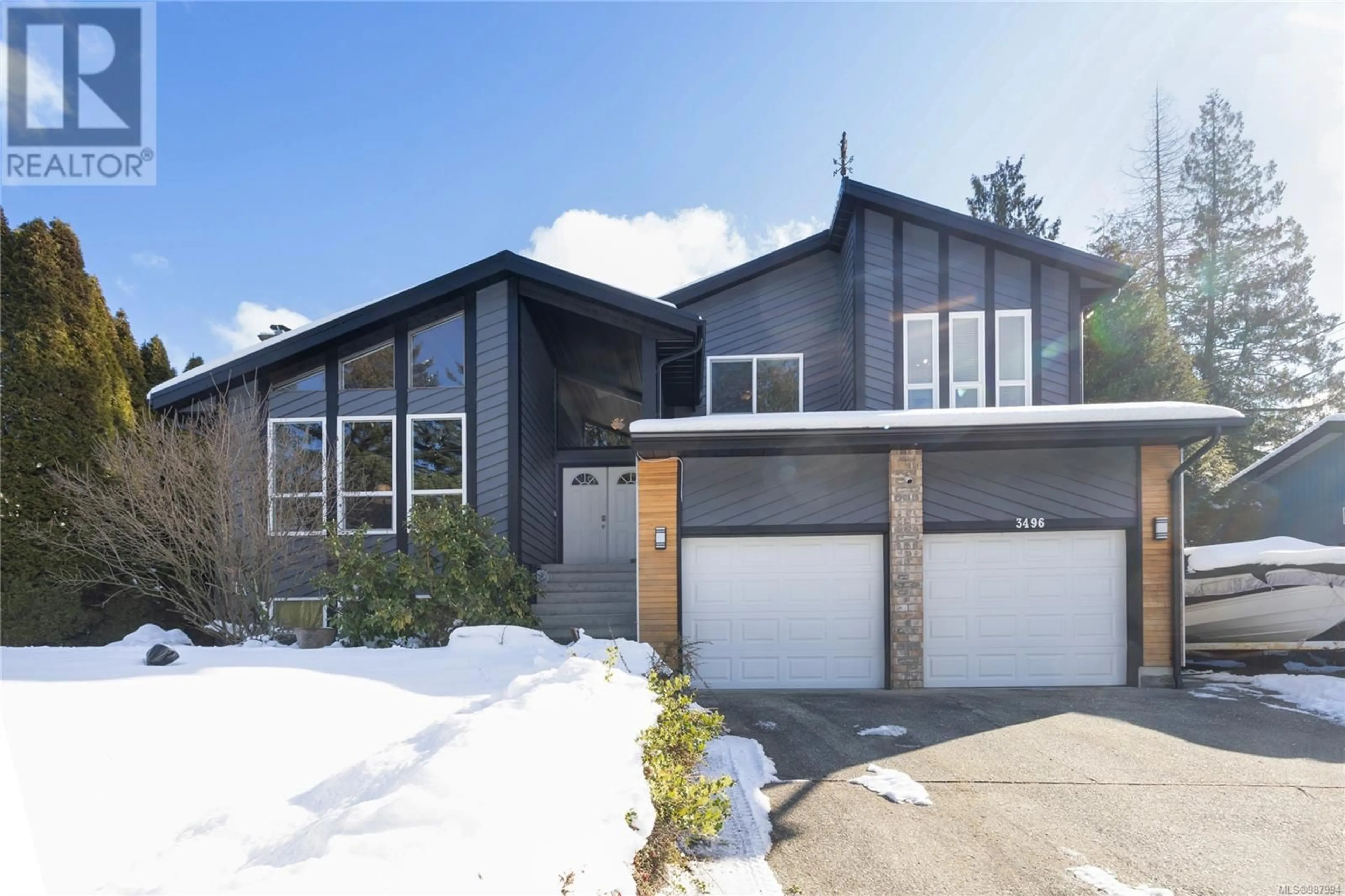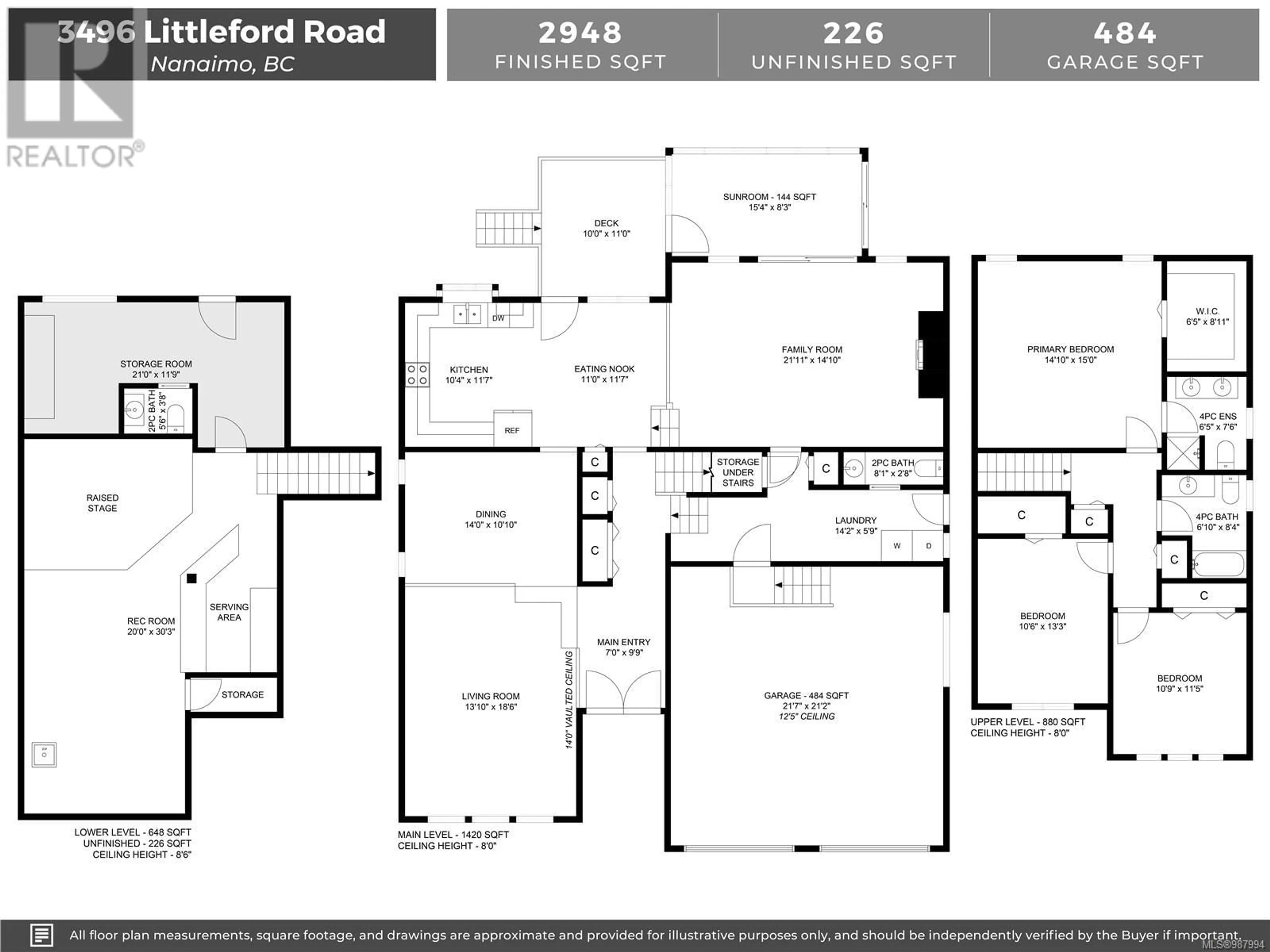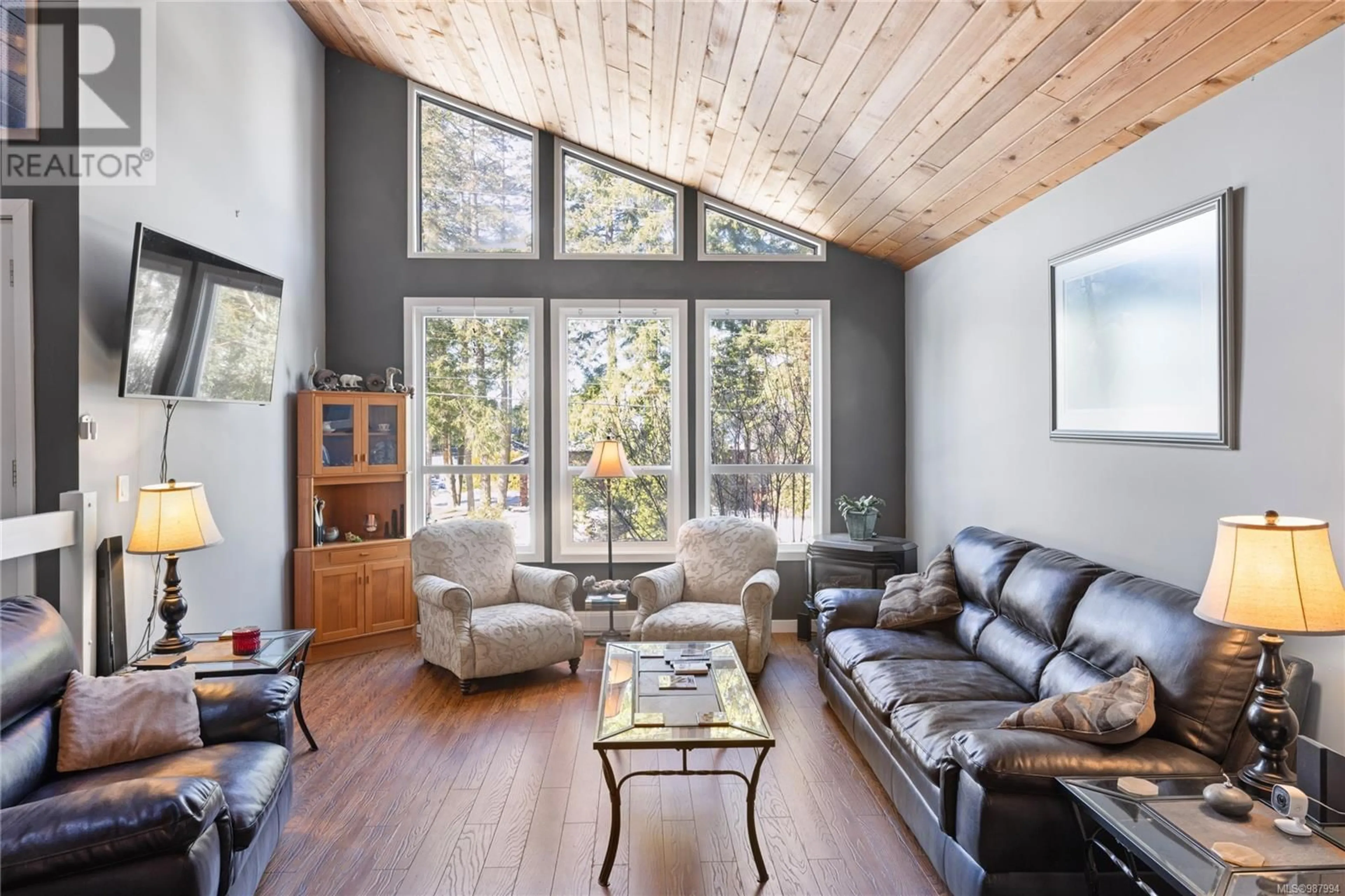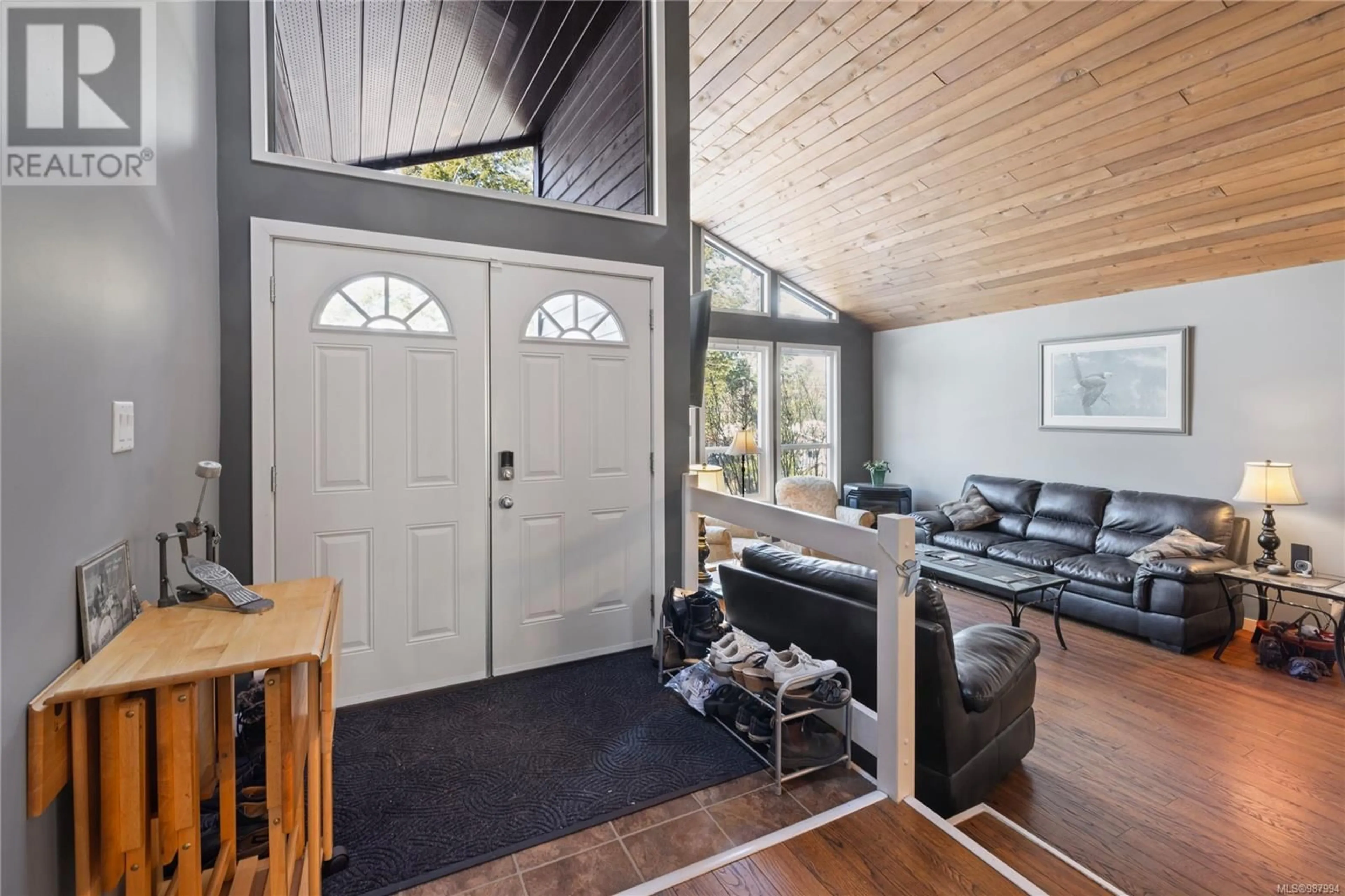3496 Littleford Rd, Nanaimo, British Columbia V9T4E2
Contact us about this property
Highlights
Estimated ValueThis is the price Wahi expects this property to sell for.
The calculation is powered by our Instant Home Value Estimate, which uses current market and property price trends to estimate your home’s value with a 90% accuracy rate.Not available
Price/Sqft$291/sqft
Est. Mortgage$3,972/mo
Tax Amount ()-
Days On Market9 days
Description
Custom built, West Coast style home, minutes from Uplands Park Elementary! This 3-bedroom, 4-bathroom home features soaring vaulted wood ceilings in the entry, living, and dining areas, creating a bright and spacious feel. New vinyl windows throughout bring in abundant natural light. The family room flows into a sunroom, leading directly to the backyard deck that features a full-span, retractable awning- perfect for year-round enjoyment. Recent updates include a new metal roof, fresh carpets, and a finished basement with a bar for a spectacular entertainment space. A workshop in the basement and over height garage, complete with car hoist offer ideal space for projects or extra storage. Don't miss this incredible home! Data and measurements approximate, please verify if important. (id:39198)
Property Details
Interior
Features
Second level Floor
Primary Bedroom
14'10 x 15'0Ensuite
Bathroom
Bedroom
10'6 x 13'3Exterior
Parking
Garage spaces 6
Garage type -
Other parking spaces 0
Total parking spaces 6
Property History
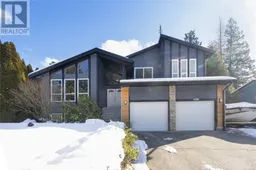 37
37
