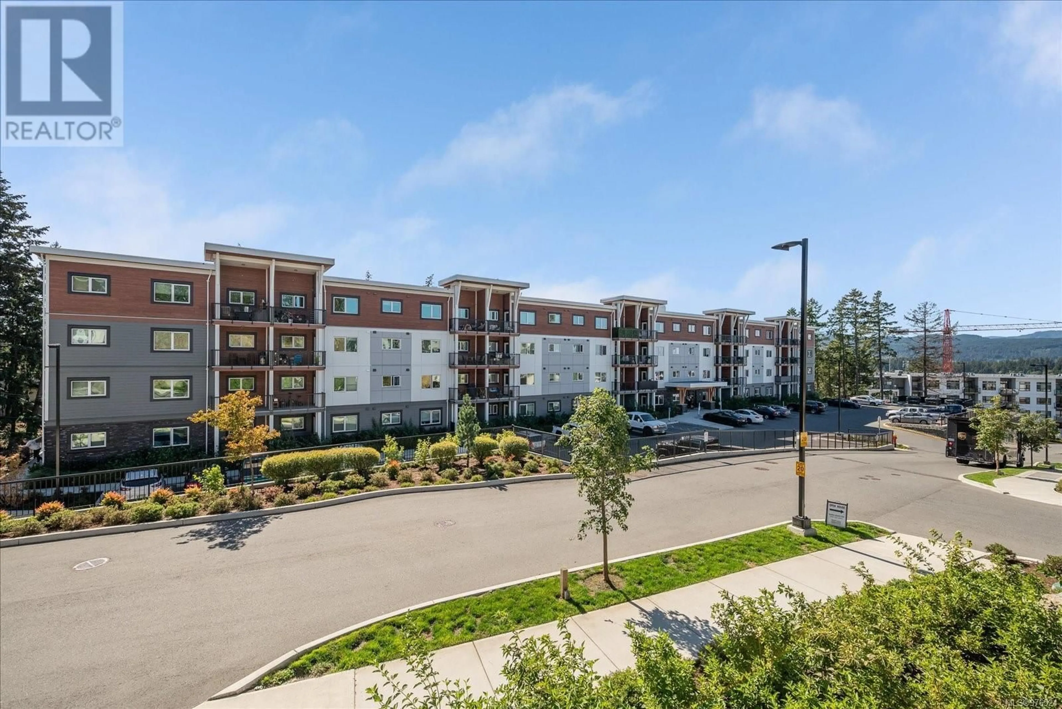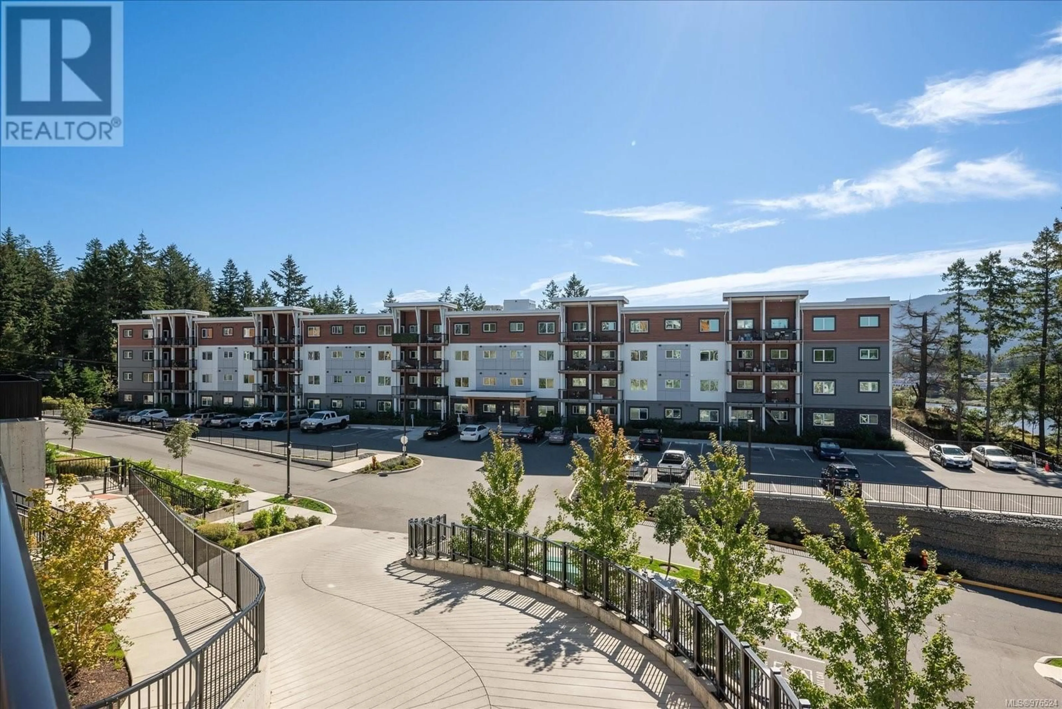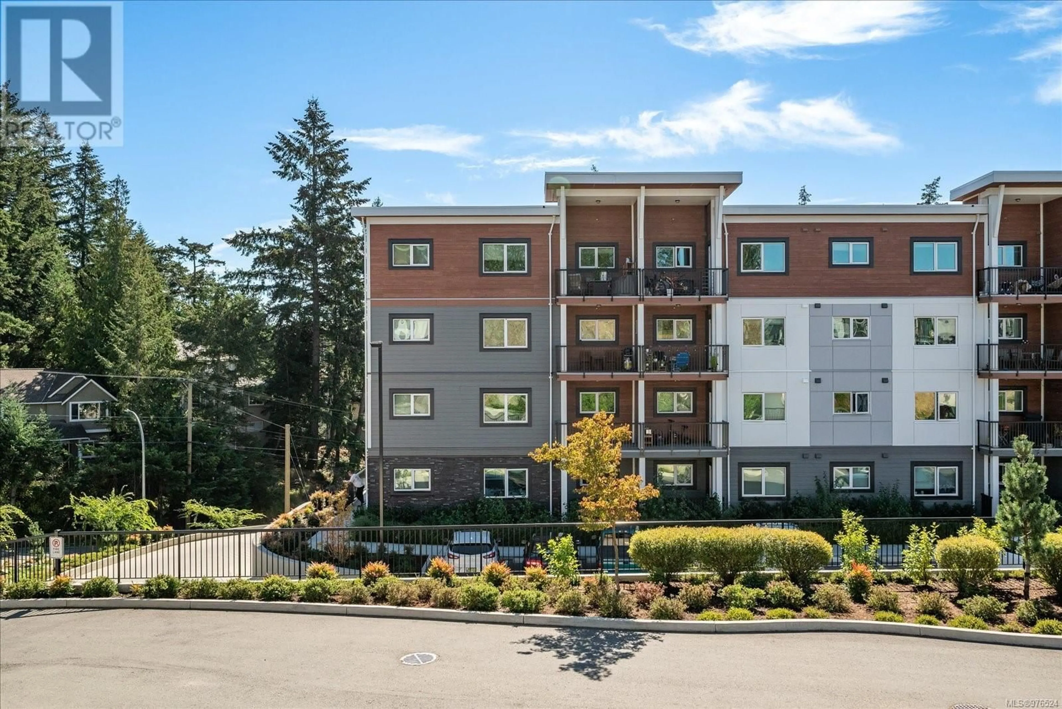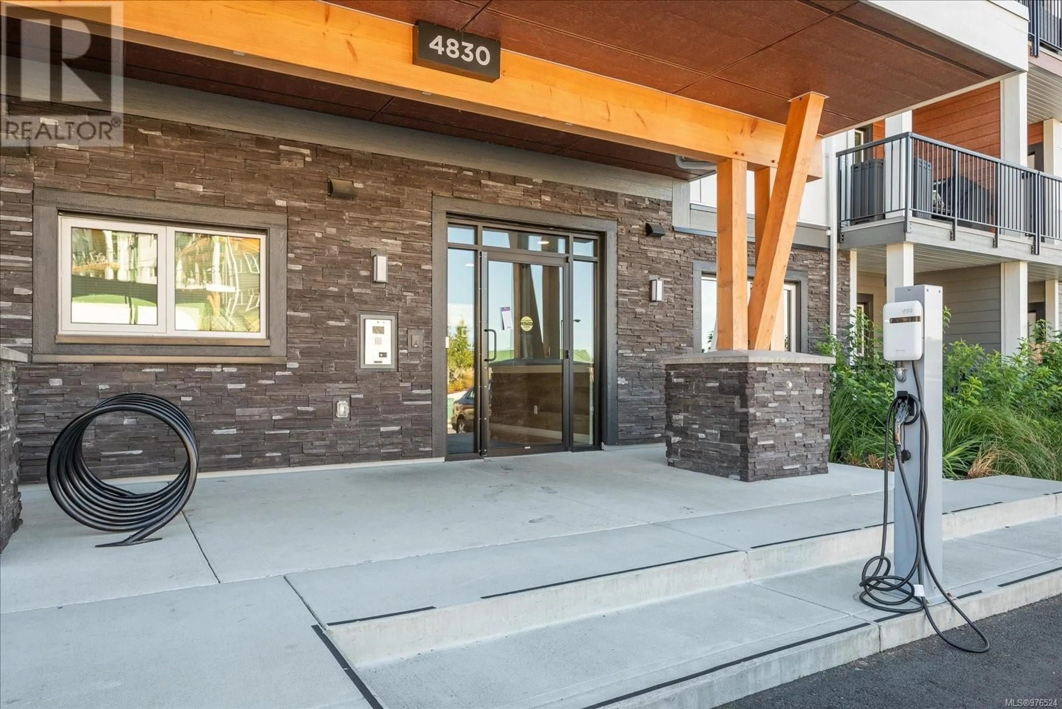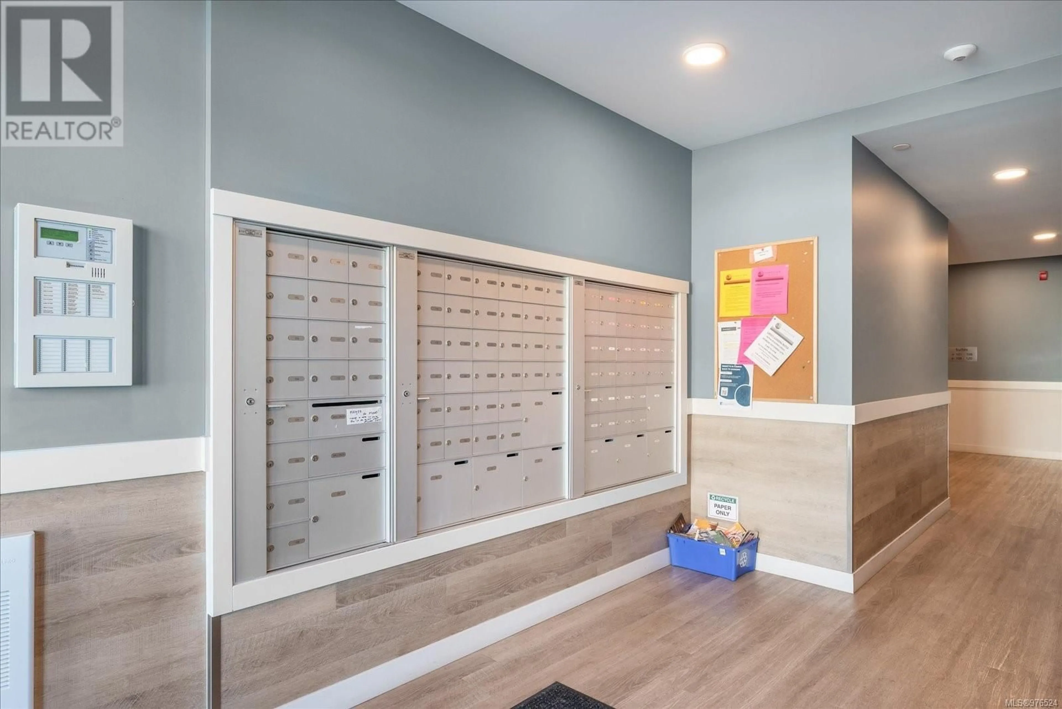318 4830 Cedar Ridge Pl, Nanaimo, British Columbia V9T0M8
Contact us about this property
Highlights
Estimated ValueThis is the price Wahi expects this property to sell for.
The calculation is powered by our Instant Home Value Estimate, which uses current market and property price trends to estimate your home’s value with a 90% accuracy rate.Not available
Price/Sqft$664/sqft
Est. Mortgage$1,782/mo
Maintenance fees$198/mo
Tax Amount ()-
Days On Market128 days
Description
Ideally situated just north of Long Lake across from the North Town Centre, offering convenient access to shopping, dining, and transit and within walking distance of recreation and entertainment, this BUILT GREEN® certified 3rd-floor condo in Lakeview Terrace is both environmentally friendly and thoughtfully designed. Featuring one bedroom, a 4-piece bathroom, and 695 sqft of comfortable living space, the functional layout is complemented by quality features and finishes throughout from quartz countertops, soft-closing cabinets, and stainless-steel appliances to 9’ ceilings, large windows, and convenient in-suite laundry. The open concept makes entertaining a breeze while the balcony extends the living space for morning coffee or drinks after work. With a focus on high efficiency and sustainability, each unit has superior insulation for sound and energy efficiency, triple pane windows, energy recovery ventilation, and a hybrid heat pump and hot water tank while the common areas are powered by solar panels. Lakeview Terrace is a pet-friendly community (with some restrictions) and offers all residents secure parking and bike storage in the underground parkade, as well as convenient access to a lounge and fitness facilities. If you’re looking for a low-maintenance lifestyle this well-appointed, tastefully-finished, environmentally friendly condo won’t disappoint. Data and measurements have been provided by Nanaimo Photography, BC Assessment, and the Property Report, and should be verified if important (id:39198)
Property Details
Interior
Features
Main level Floor
Balcony
7'10 x 9'11Bathroom
Dining room
7'9 x 12'8Kitchen
9'11 x 14'1Exterior
Parking
Garage spaces 1
Garage type Underground
Other parking spaces 0
Total parking spaces 1
Condo Details
Inclusions
Property History
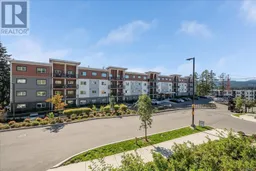 27
27
