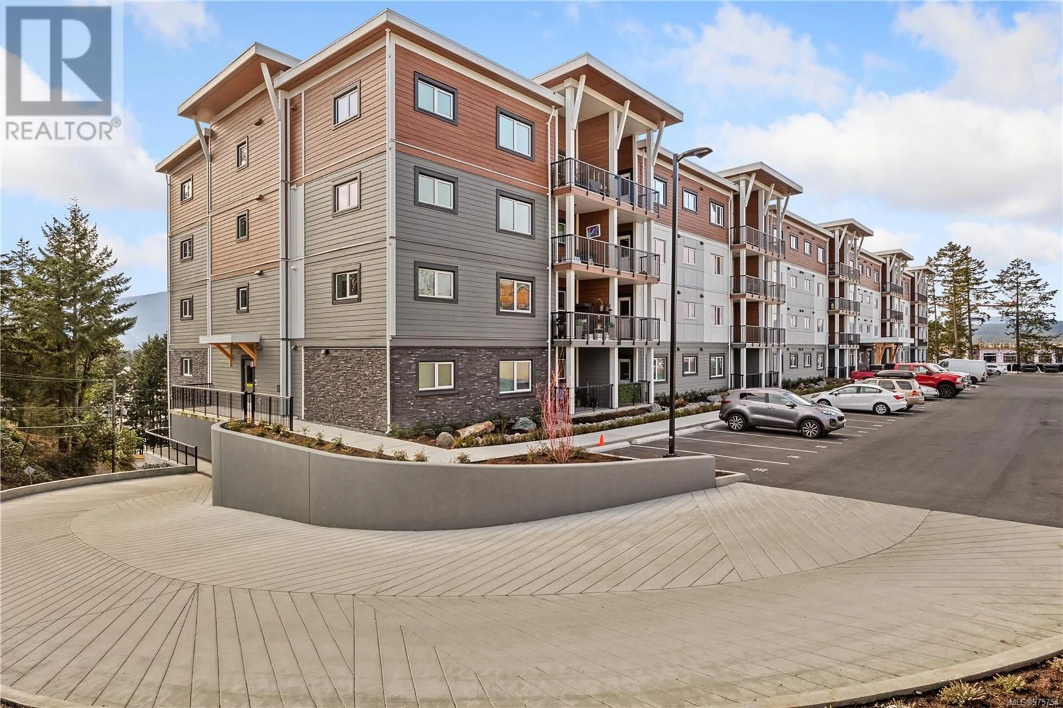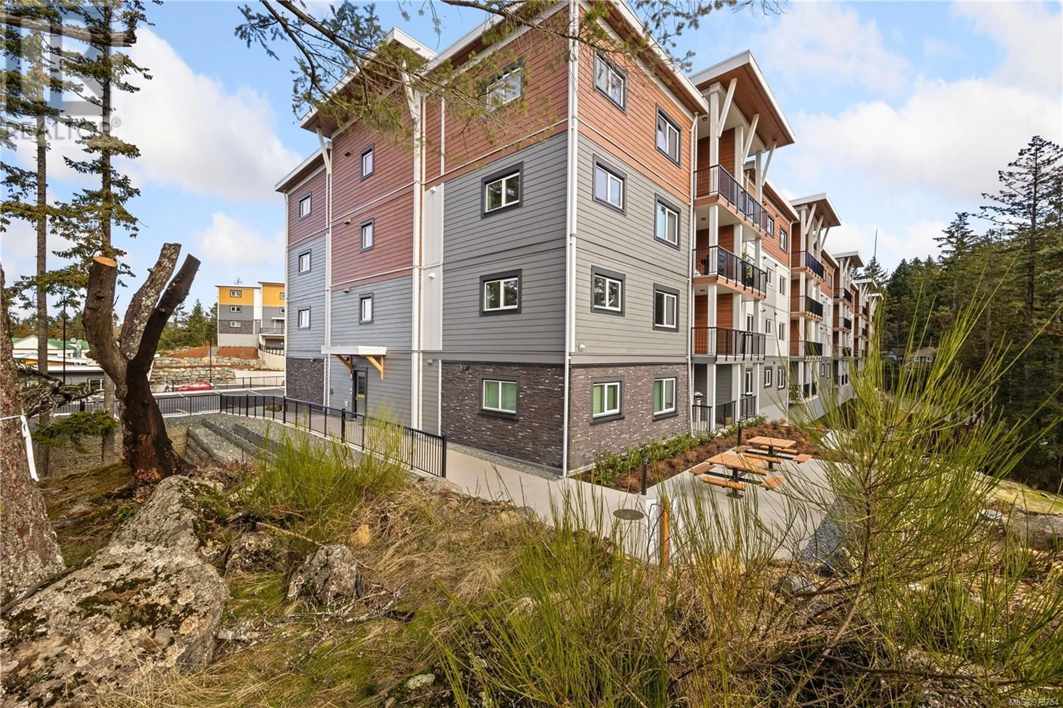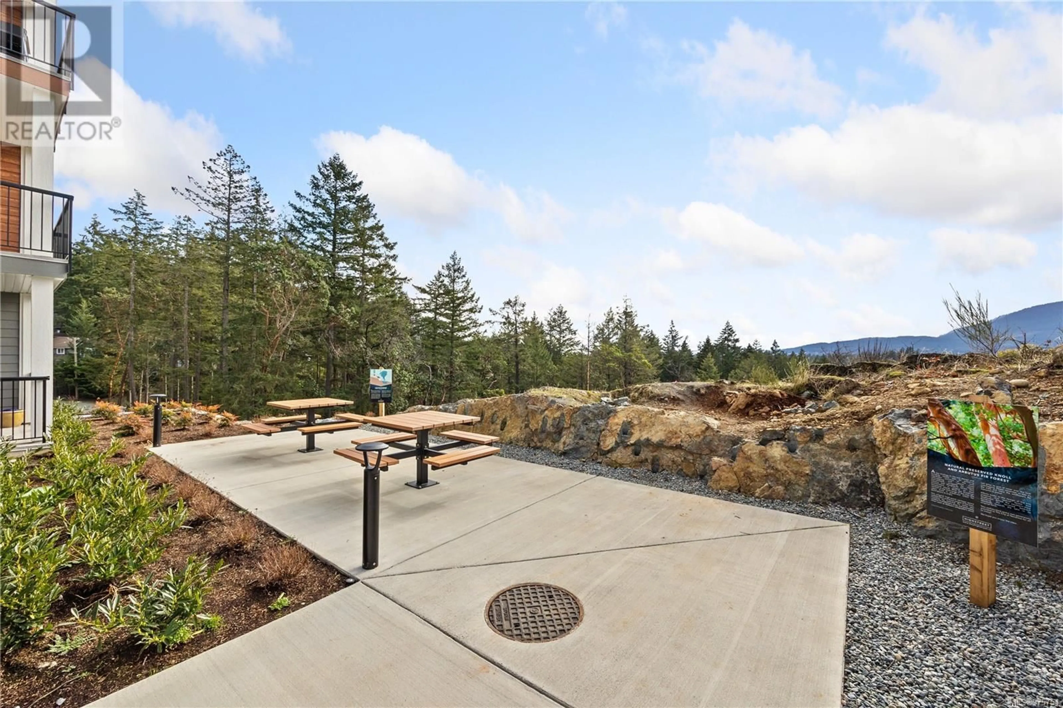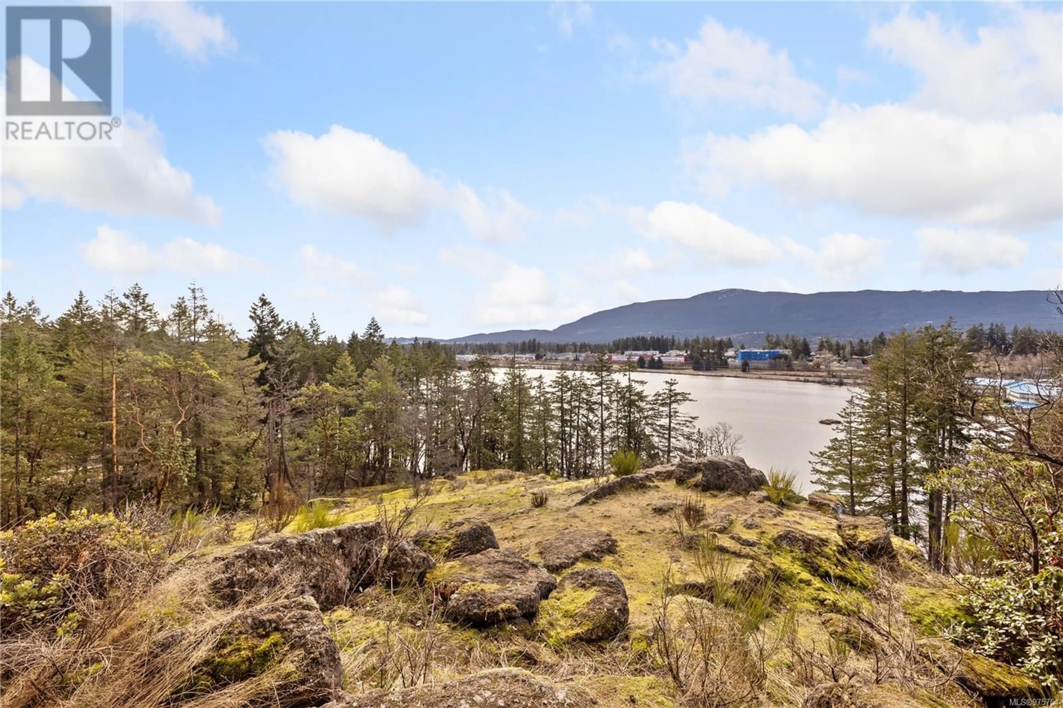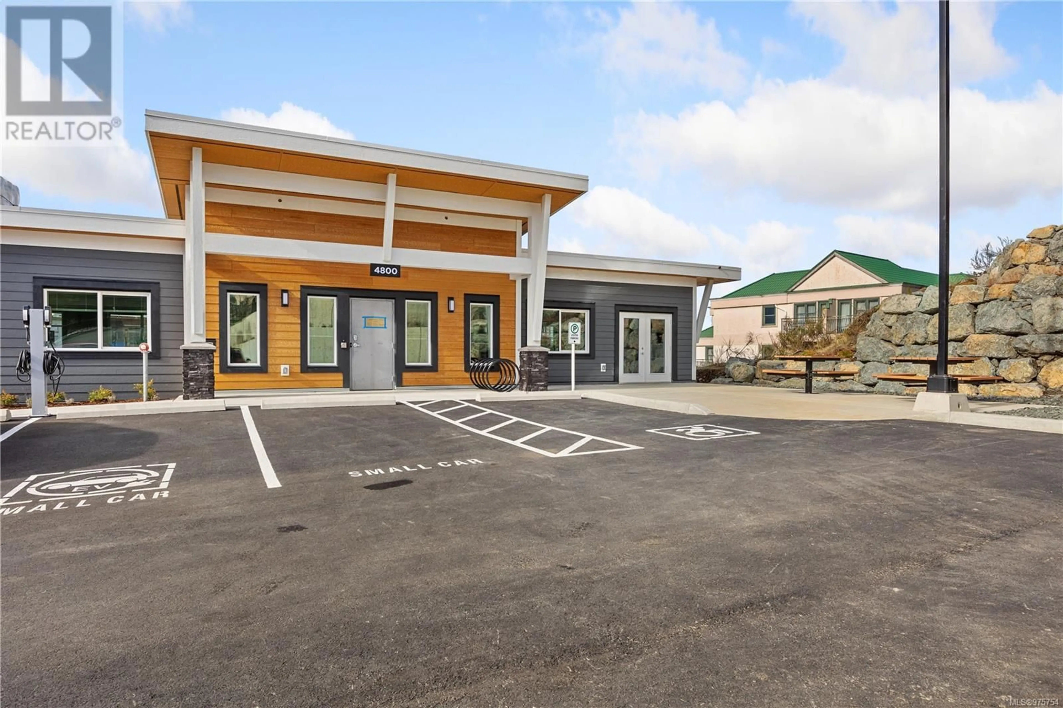314 4830 Cedar Ridge Pl, Nanaimo, British Columbia V9T0M8
Contact us about this property
Highlights
Estimated ValueThis is the price Wahi expects this property to sell for.
The calculation is powered by our Instant Home Value Estimate, which uses current market and property price trends to estimate your home’s value with a 90% accuracy rate.Not available
Price/Sqft$561/sqft
Est. Mortgage$2,211/mo
Maintenance fees$290/mo
Tax Amount ()-
Days On Market101 days
Description
Introducing an exceptional opportunity to own a two-bedroom, two-bathroom condo in Lakeview Terrace situated in a highly sought-after location just north of Long Lake in Nanaimo's desirable north end, within walking distance of recreation and all major amenities, from shopping to dining to entertainment, sure to meet your daily wants and needs. Environmentally friendly and thoughtfully designed, Lakeview Terrace is BUILT GREEN® certified with an emphasis on high efficiency and sustainability with solar panels powering common property while each unit features superior insulation for sound and energy efficiency, triple pane windows, energy recovery ventilation, and a hybrid heat pump and hot water tank. Offering 917 sqft of pet-friendly (with some restrictions) living space, Unit 314 offers a comfortable and efficient layout that maximizes every square inch while quality finishes throughout are sure to impress. Sleek quartz countertops, soft-closing cabinets, and modern stainless-steel appliances will make meal prep a pleasure rather than a chore while the open-concept living area is perfect for entertaining guests, with 9’ ceilings and large windows filling the space with natural light and a spacious balcony for your morning coffee. Both bedrooms are spacious and offer plush carpeting with ample closet space, a cozy retreat at the end of a long day, while the in-suite laundry makes life just a little bit easier and rounds off this space. A secure parking stall and bike storage in the underground parkade will help meet storage needs with a community lounge and fitness facilities accessible to all residents. Ideal for those seeking a low-maintenance lifestyle without compromising on style, quality, or location, this is an opportunity not to be missed, act now to avoid disappointment. Data and measurements have been provided by True Elements Media, BC Assessment, and the Property Report, and should be verified if important. (id:39198)
Property Details
Interior
Features
Main level Floor
Laundry room
7'4 x 9'7Dining room
14'4 x 8'5Ensuite
Bathroom
Exterior
Parking
Garage spaces 1
Garage type Underground
Other parking spaces 0
Total parking spaces 1
Condo Details
Inclusions

