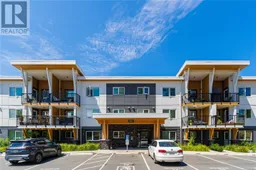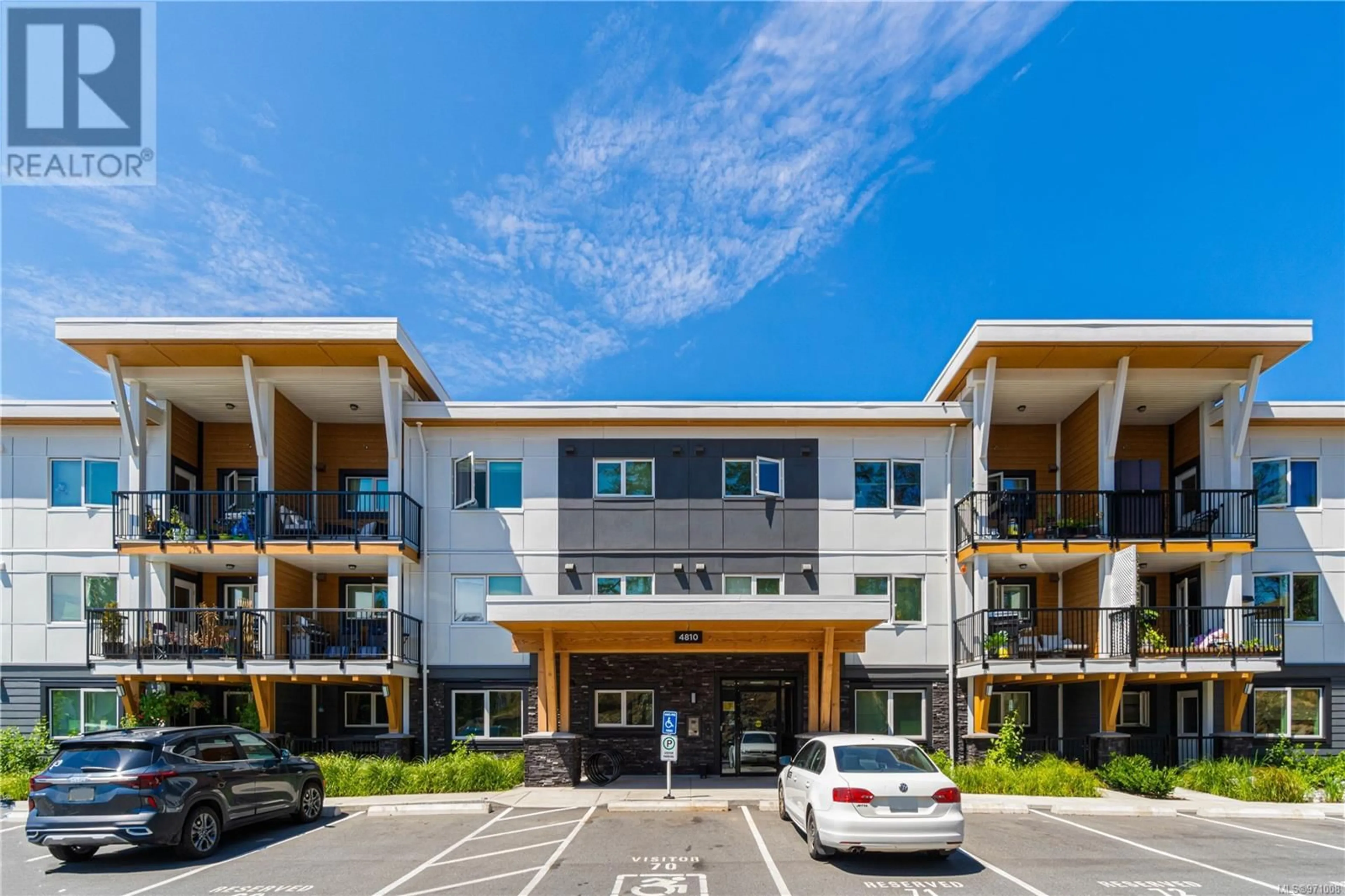308 4810 Cedar Ridge Pl, Nanaimo, British Columbia V9T0M7
Contact us about this property
Highlights
Estimated ValueThis is the price Wahi expects this property to sell for.
The calculation is powered by our Instant Home Value Estimate, which uses current market and property price trends to estimate your home’s value with a 90% accuracy rate.Not available
Price/Sqft$538/sqft
Days On Market7 days
Est. Mortgage$2,267/mth
Maintenance fees$268/mth
Tax Amount ()-
Description
Welcome to your modern oasis in the heart of Nanaimo! This exquisite top floor condo, built in 2022, offers not only contemporary design but also views of Mount Benson from the covered deck. This condo features 2 bedrooms, 2 bathrooms, and is adorned with quartz countertops, stainless steel appliances, and deluxe vinyl flooring. The kitchen is a chef's dream with ample counter space and high-end finishes. A spacious laundry room adds to the convenience of modern living. Additional features include underground parking and triple pane windows for energy efficiency and sound insulation. The building boasts a range of amenities including a gym, studio space, and rentable event space, catering to various lifestyle needs, and has beautifully manicured grounds. Perfectly situated, this condo is close to all amenities, including shopping, dining, Long Lake, and scenic trails, making it ideal for both relaxation and recreation. Measurements are approximate. Please verify if important. (id:39198)
Property Details
Interior
Features
Main level Floor
Bathroom
Bathroom
Laundry room
7'4 x 5'11Kitchen
measurements not available x 9 ftExterior
Parking
Garage spaces 1
Garage type Underground
Other parking spaces 0
Total parking spaces 1
Condo Details
Inclusions
Property History
 32
32


