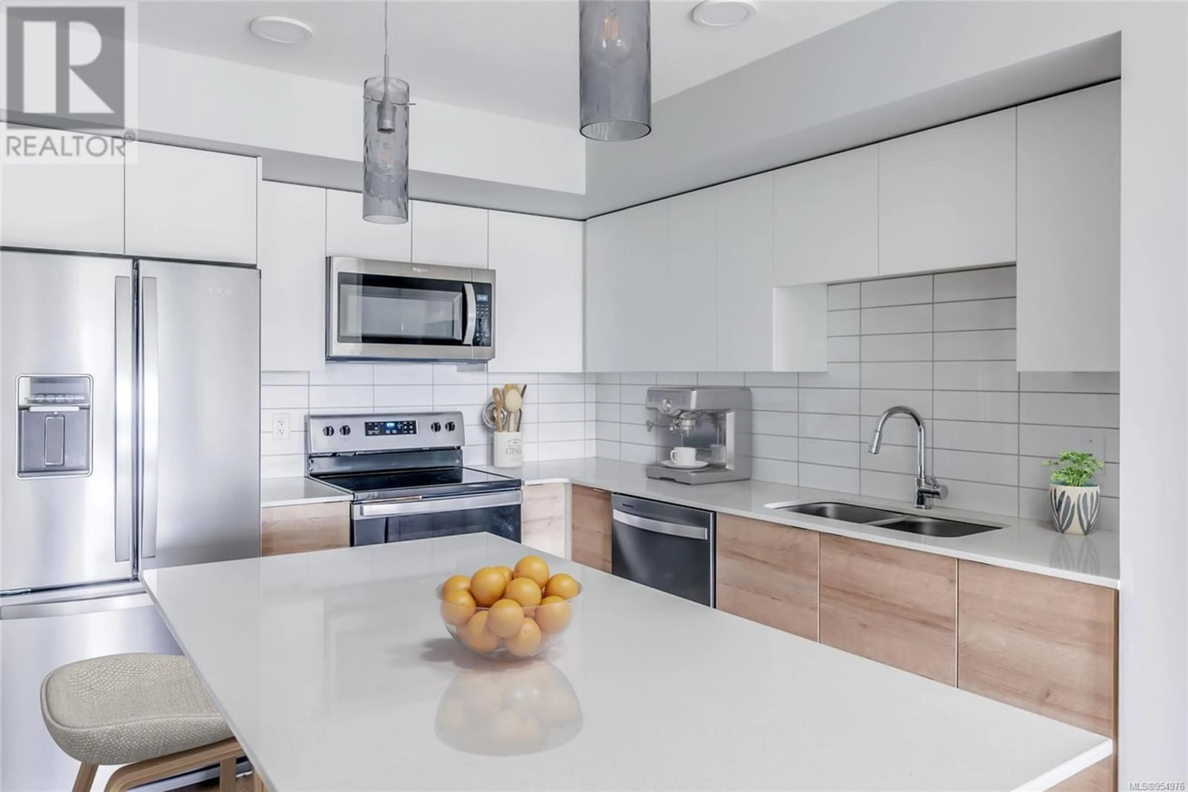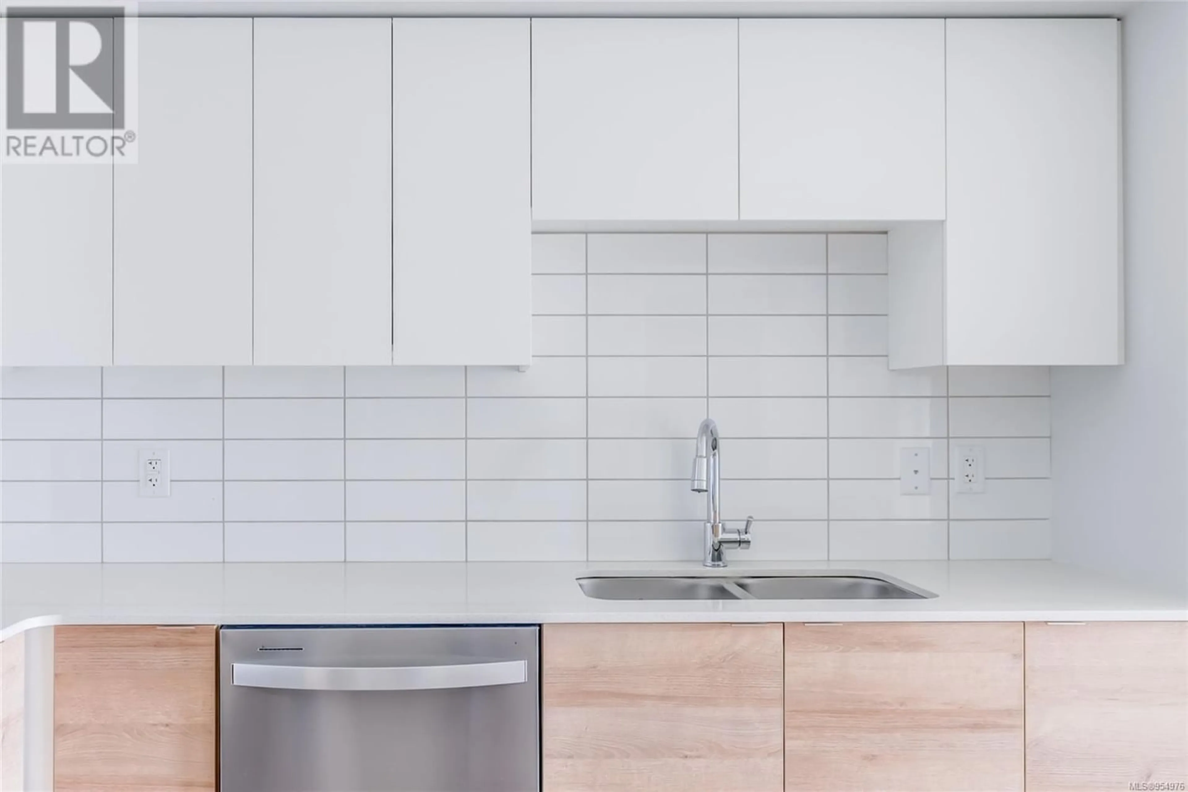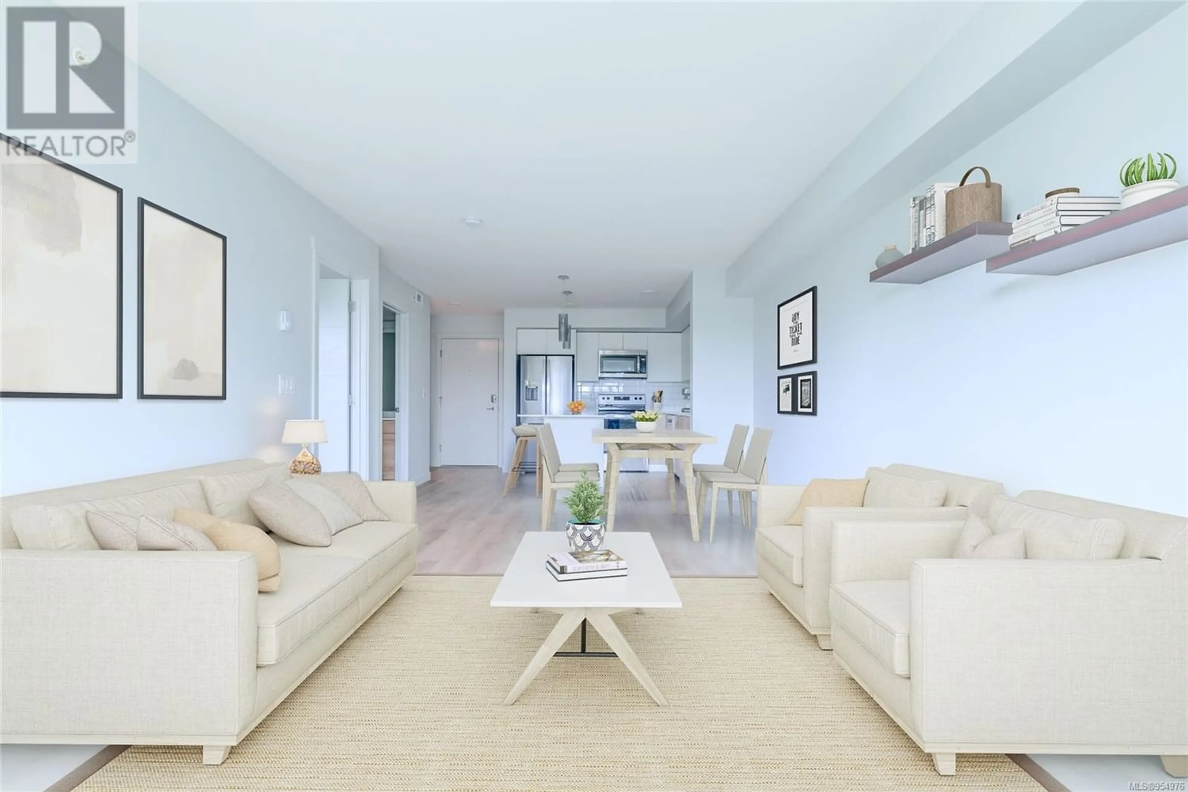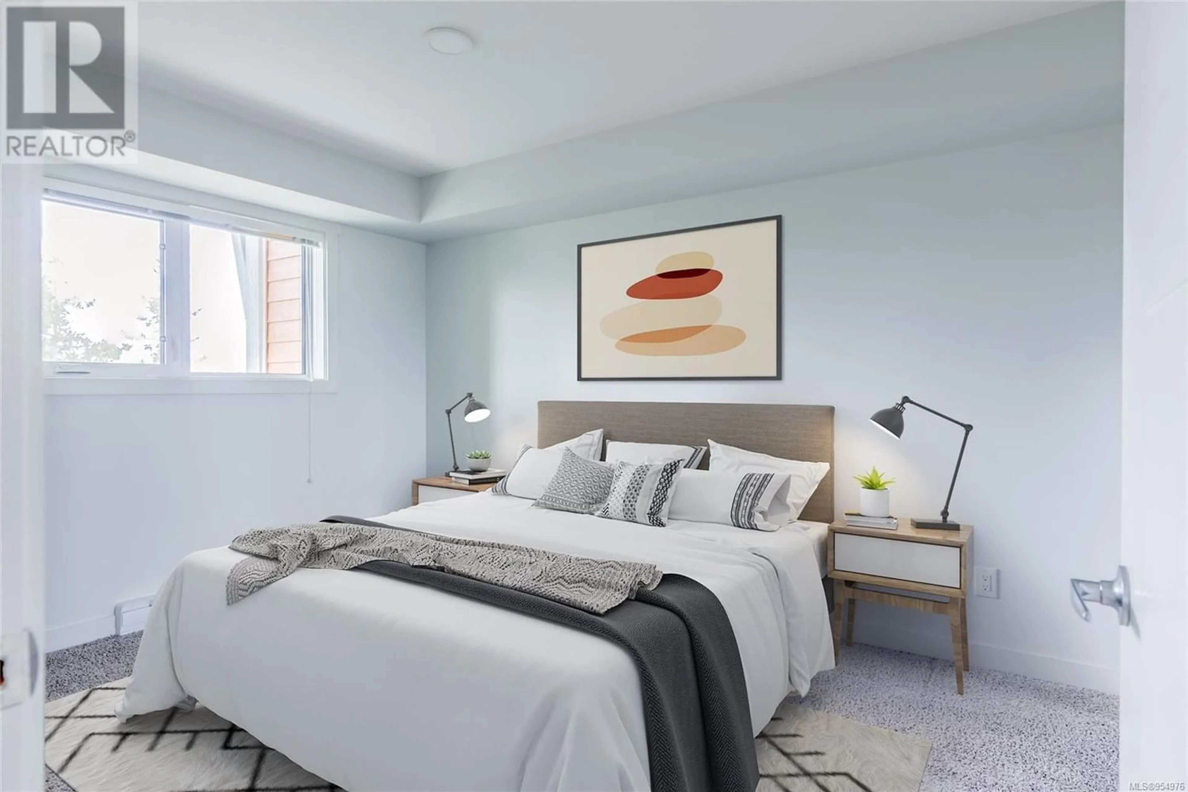303 4810 Cedar Ridge Pl, Nanaimo, British Columbia V9T6M3
Contact us about this property
Highlights
Estimated ValueThis is the price Wahi expects this property to sell for.
The calculation is powered by our Instant Home Value Estimate, which uses current market and property price trends to estimate your home’s value with a 90% accuracy rate.Not available
Price/Sqft$650/sqft
Est. Mortgage$1,842/mo
Maintenance fees$198/mo
Tax Amount ()-
Days On Market292 days
Description
Feel at home and embrace the pinnacle of modern living in this newly constructed TOP FLOOR condo located in the beautiful Lakeview Terrace community. Close to essential amenities, scenic parks, and transportation options afford a lifestyle of tranquility and urban convenience. Step onto your private balcony and unwind with serene mountain views. Entertain or cozy up in the open-concept living/dining area, flooded with natural light, modern fixtures, and chic pendant lighting. The kitchen extends contemporary appliances, a convenient island, and plentiful cabinet space. The bathroom designed with style and comfort offers sophisticated fixtures and a bathtub/shower combo. Benefit from in-suite laundry, a dedicated underground parking stall, and bike storage for your peace of mind and ease of access. Residents of Lakeview Terrace enjoy exclusive access to a wide array of on-site amenities. Stay active with the fitness center or entertain friends and family in the communal kitchen and meeting area. Outdoor enthusiasts will delight in the easy access to Long Lake, offering water activities right around the corner. Nearby hiking trails and local parks invite you to explore the natural beauty surrounding your new home. Don't miss the opportunity to make this dream condo your own. Perfect for investors looking to expand their portfolio, or those who appreciate the blend of sophisticated living and the great outdoors, this property is a rare find in North Nanaimo! Make it yours! (id:39198)
Property Details
Interior
Features
Main level Floor
Laundry room
7'2 x 5'5Living room/Dining room
20 ft x measurements not availableKitchen
12'10 x 10'2Bathroom
Exterior
Parking
Garage spaces 1
Garage type Underground
Other parking spaces 0
Total parking spaces 1
Condo Details
Inclusions




