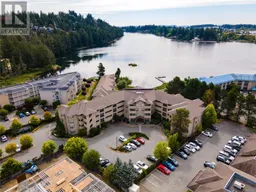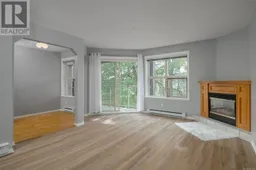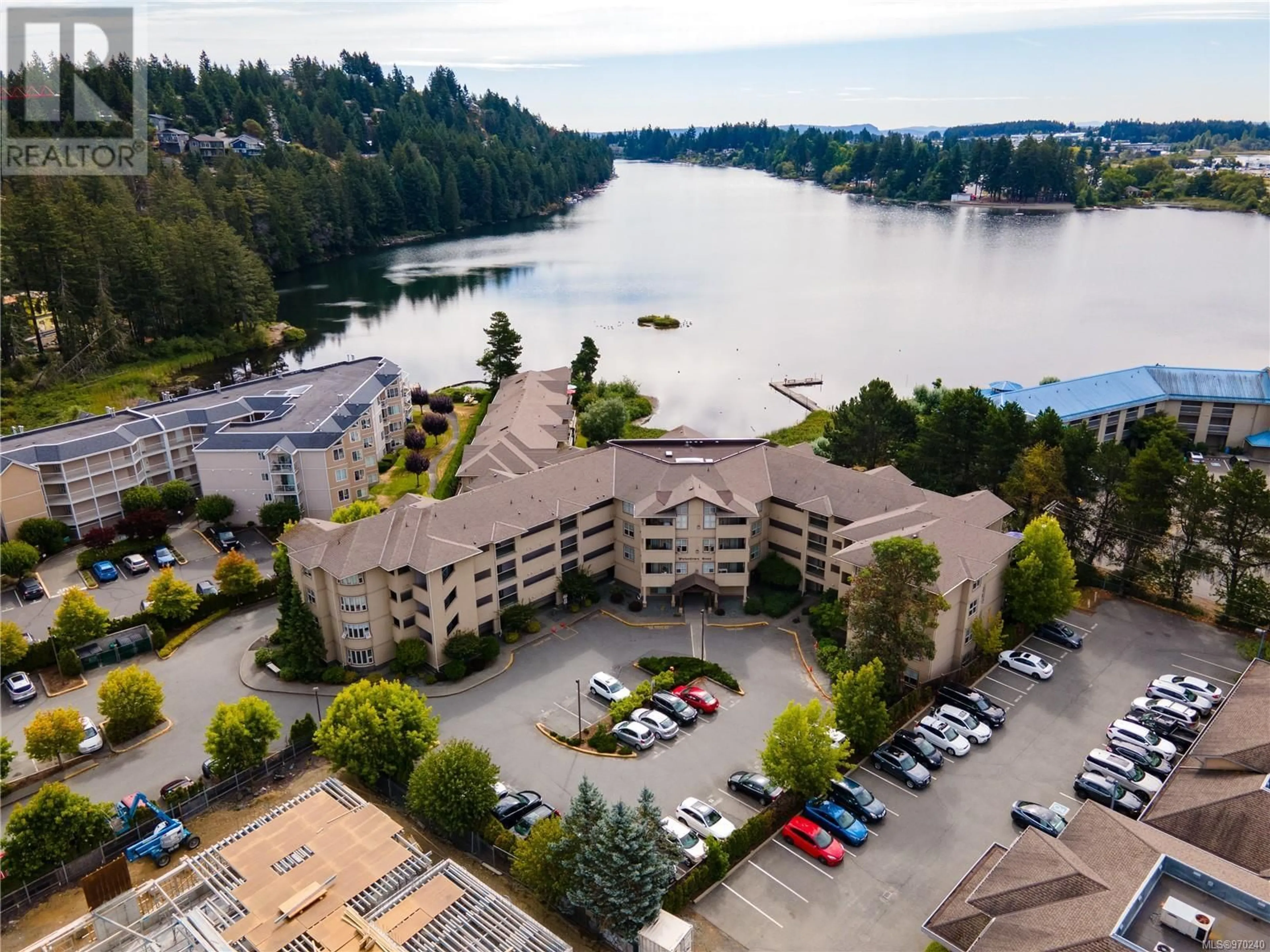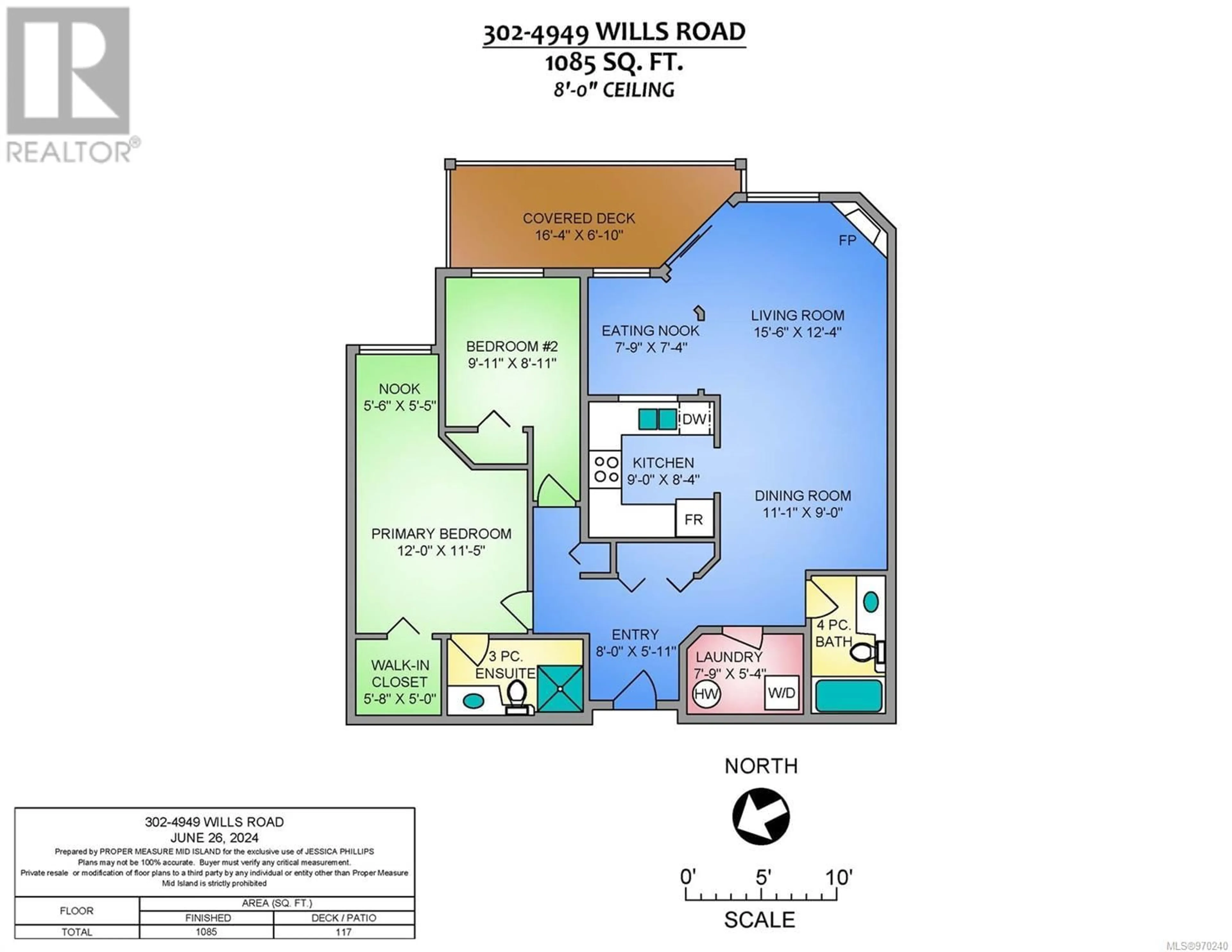302 4949 Wills Rd, Nanaimo, British Columbia V9T2K4
Contact us about this property
Highlights
Estimated ValueThis is the price Wahi expects this property to sell for.
The calculation is powered by our Instant Home Value Estimate, which uses current market and property price trends to estimate your home’s value with a 90% accuracy rate.Not available
Price/Sqft$412/sqft
Days On Market12 days
Est. Mortgage$1,924/mth
Maintenance fees$358/mth
Tax Amount ()-
Description
Welcome to your new home! This desirable, no-age-restricted, lakefront 2-bedroom, 2-bath condo in North Nanaimo is now on the market. Located steps from the lake, this 42-unit strata offers direct lake access and is walkable to the recreational and shopping conveniences of Nanaimo North Town Centre. Enjoy an updated unit with a covered balcony boasting lake views. The kitchen features ample storage, stainless steel appliances, and a windowed eating nook for natural light. The spacious living room can also accommodate dining or home office needs. New vinyl flooring throughout, with new carpet in the bedrooms. The primary bedroom includes a walk-in closet, a 3-piece ensuite, and a cozy window nook. The second bedroom has its own closet. In-suite laundry room with storage. Strata fees cover natural gas for affordable heating. Rentals allowed, and one dog or cat up to 22 lbs. No age restrictions make this community ideal for everyone and an excellent investment opportunity. Don't miss out! (id:39198)
Property Details
Interior
Features
Main level Floor
Dining nook
7'9 x 7'4Dining room
measurements not available x 9 ftKitchen
9 ft x measurements not availableLiving room
15'6 x 12'4Exterior
Parking
Garage spaces 1
Garage type -
Other parking spaces 0
Total parking spaces 1
Condo Details
Inclusions
Property History
 31
31 42
42

