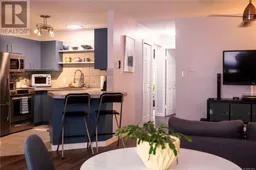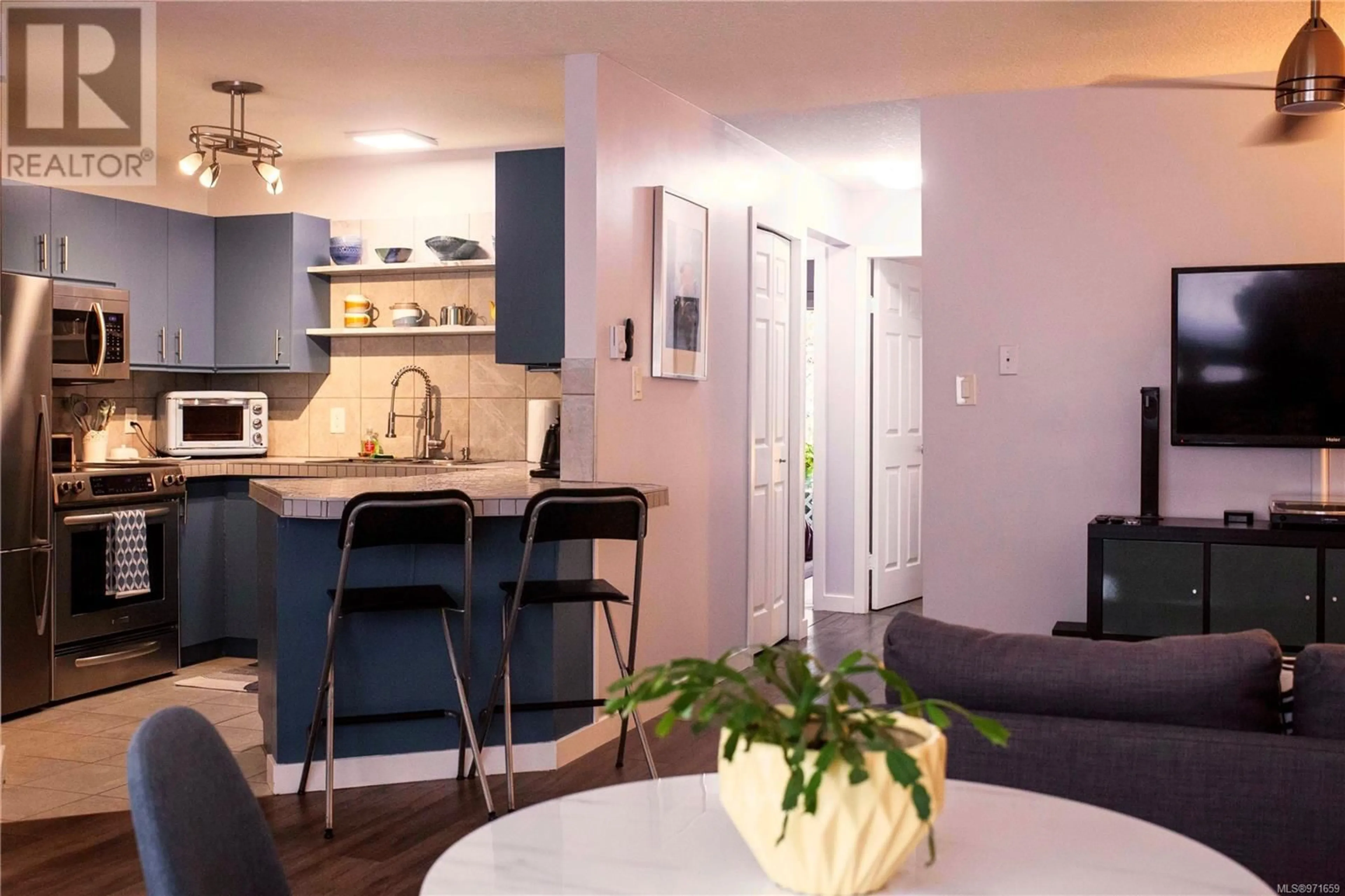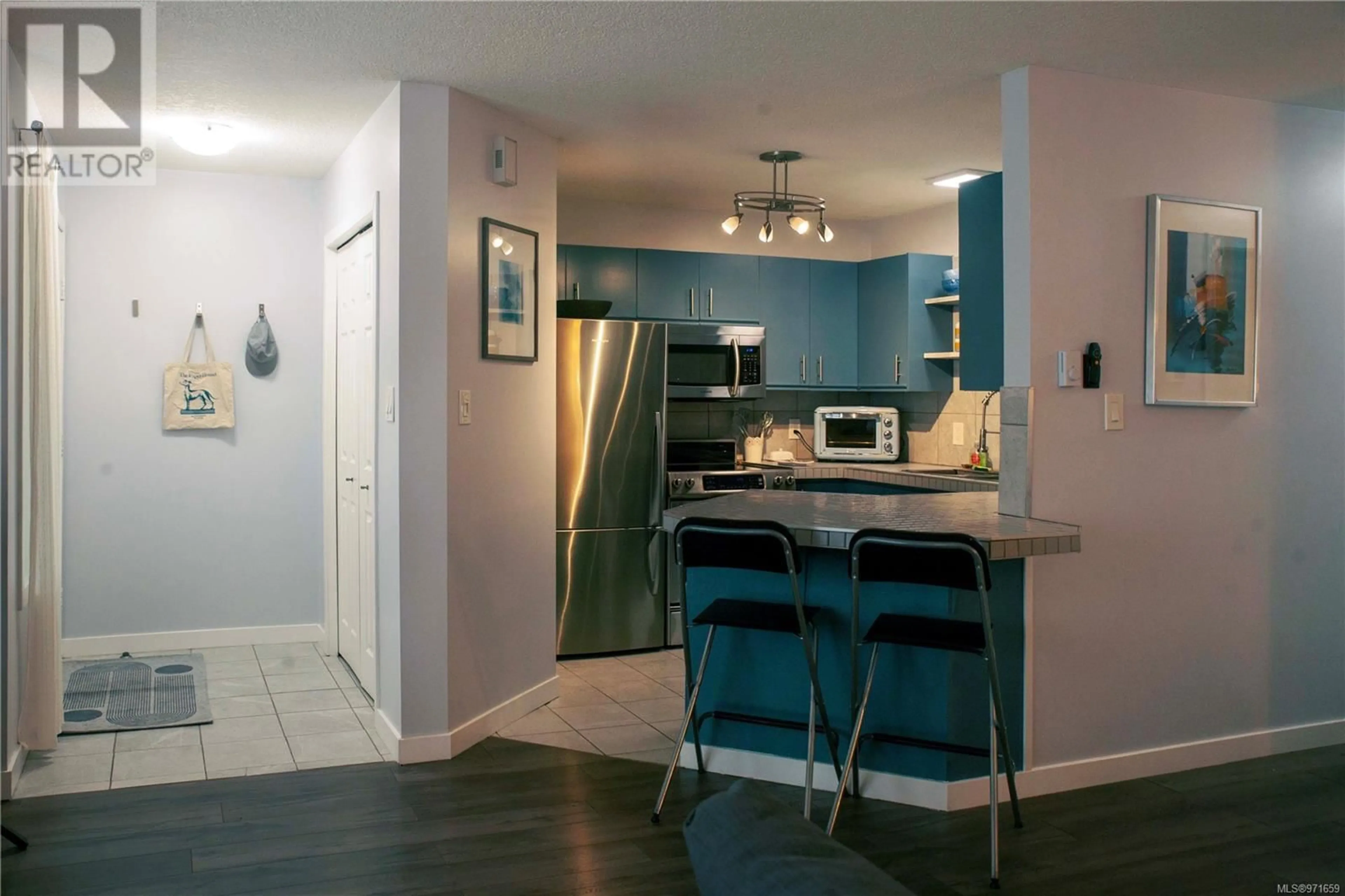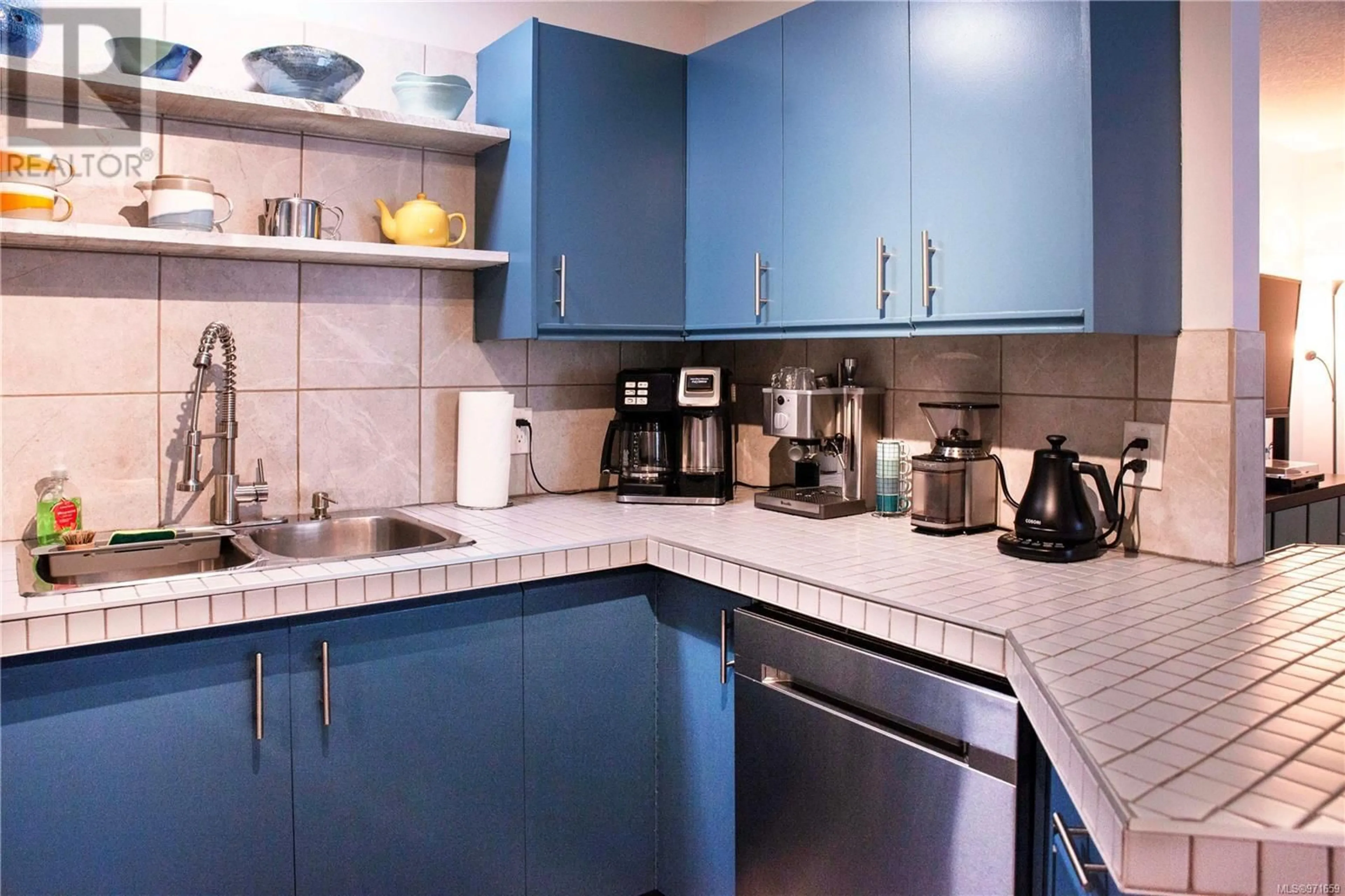3 2993 104th St, Nanaimo, British Columbia V9T2E6
Contact us about this property
Highlights
Estimated ValueThis is the price Wahi expects this property to sell for.
The calculation is powered by our Instant Home Value Estimate, which uses current market and property price trends to estimate your home’s value with a 90% accuracy rate.Not available
Price/Sqft$438/sqft
Est. Mortgage$1,632/mth
Maintenance fees$319/mth
Tax Amount ()-
Days On Market36 days
Description
Prime Location Main Floor Condo! Discover the perfect blend of comfort and convenience in this stunning 2-bedroom, 1-bathroom condo. Situated in a prime location, this home boasts a range of modern updates, including new flooring throughout, a fully renovated kitchen, and an updated bathroom. Ideal for those seeking contemporary living. Relax and unwind on not one, but two private patios, offering tranquil spots for outdoor enjoyment in privacy and shade. Additional features include a new hot water tank, in-suite laundry, and a generous storage room, providing ample space for all your needs. One parking stall is also included for your convenience. This property is pet-friendly, and located close to amenities, shopping centers, and bus routes - this condo ensures that everything you need is within easy reach. Don’t miss out on this fantastic opportunity to own a beautifully updated home in a highly sought-after location. (id:39198)
Property Details
Interior
Features
Main level Floor
Patio
9'0 x 7'0Patio
5'9 x 9'11Storage
5'11 x 3'9Bathroom
4'11 x 8'5Exterior
Parking
Garage spaces 1
Garage type Open
Other parking spaces 0
Total parking spaces 1
Condo Details
Inclusions
Property History
 26
26


