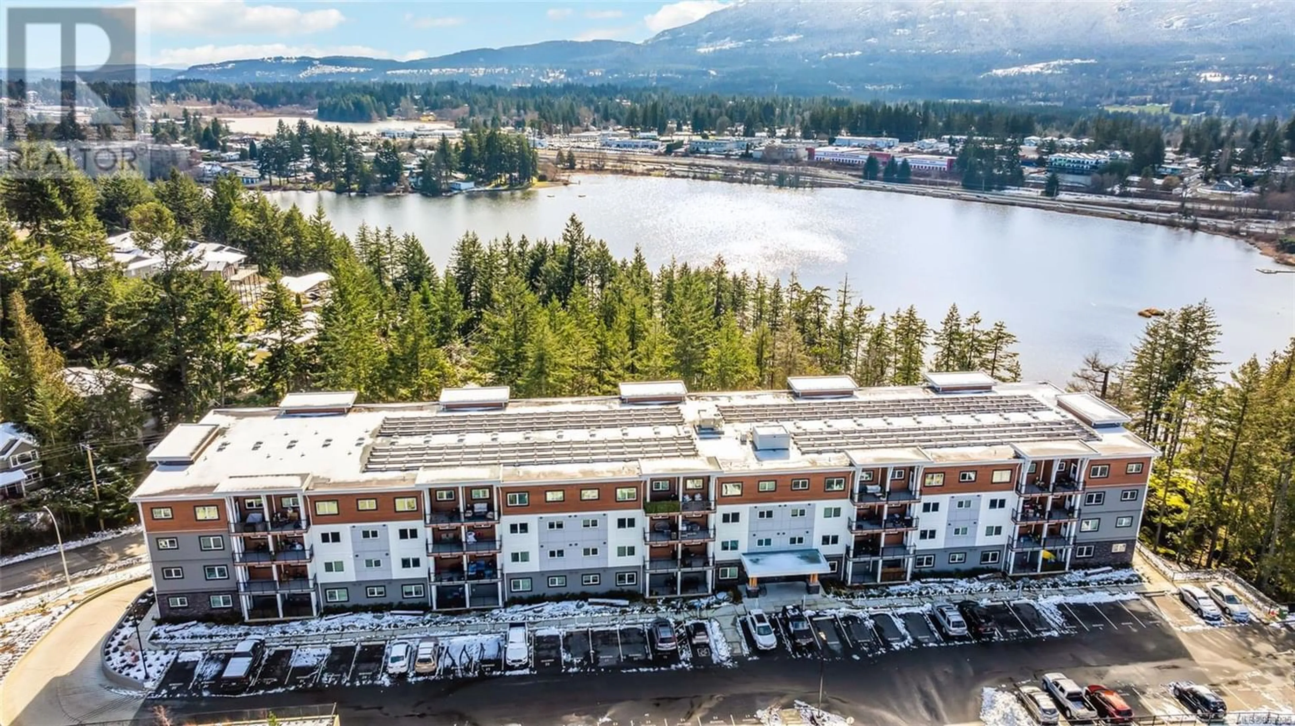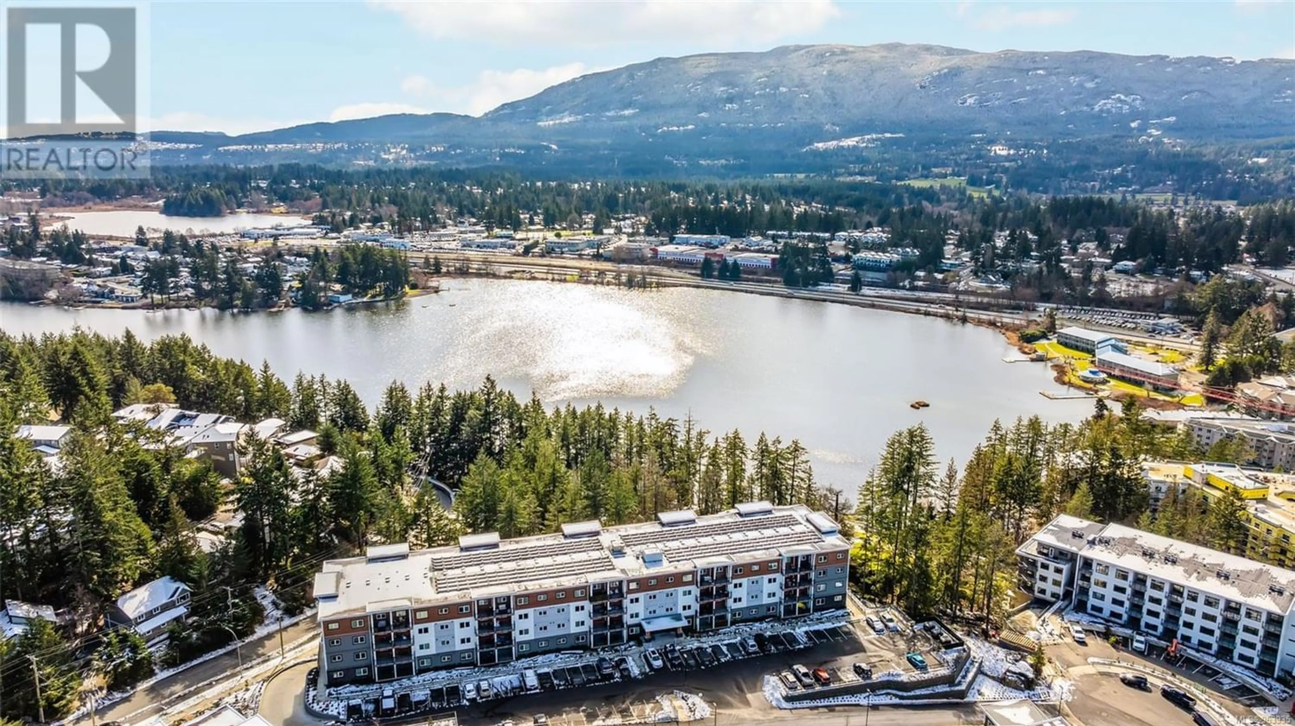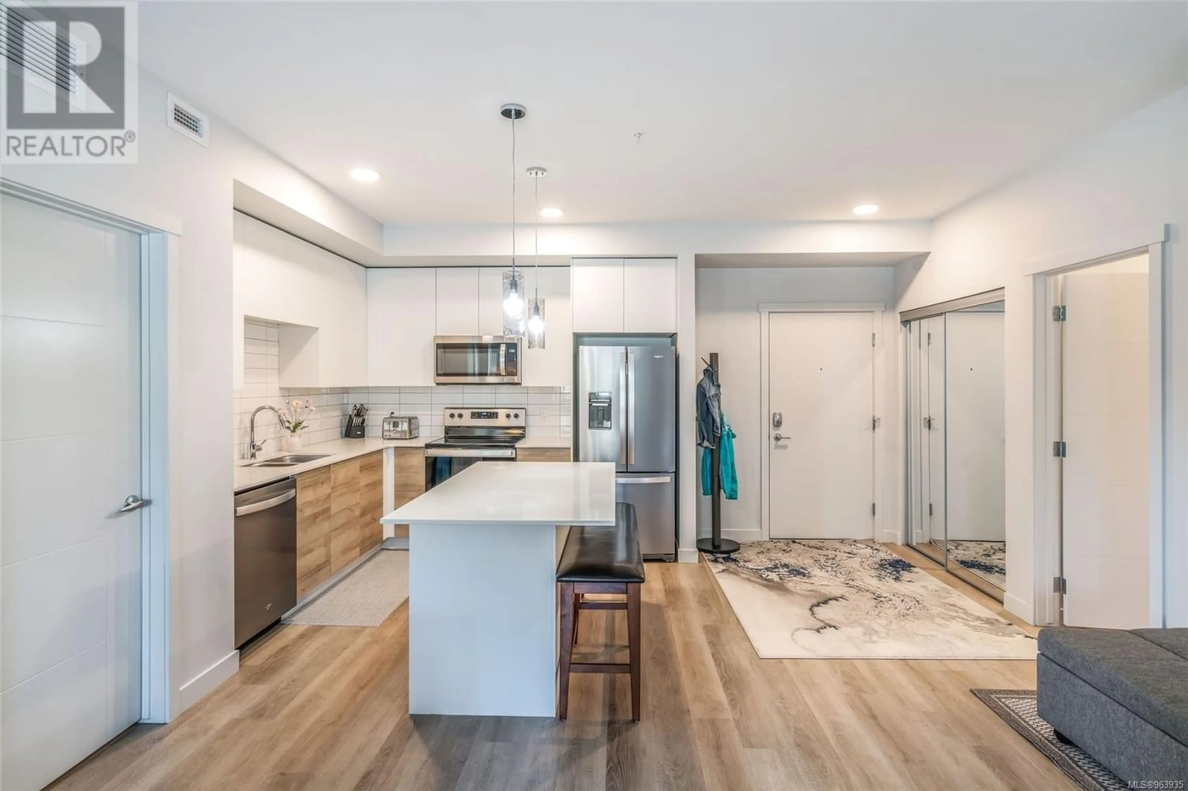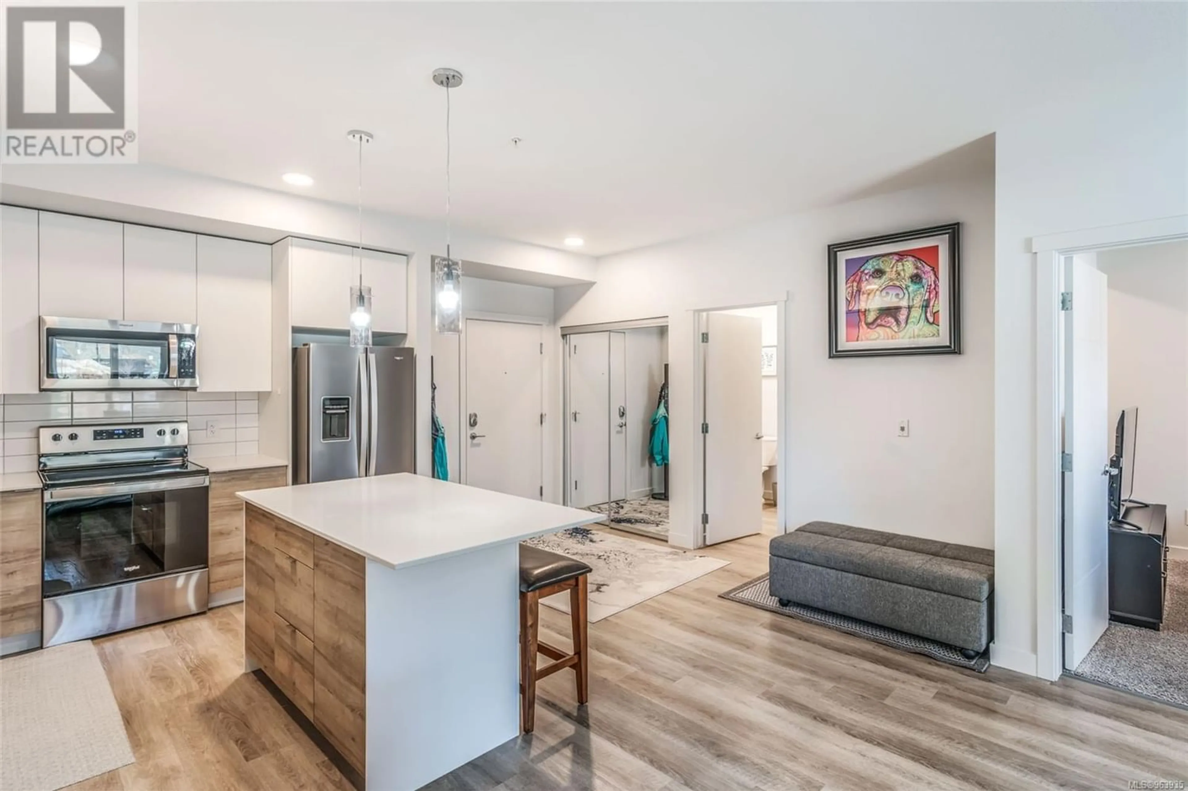220 4830 Cedar Ridge Pl, Nanaimo, British Columbia V9T0M8
Contact us about this property
Highlights
Estimated ValueThis is the price Wahi expects this property to sell for.
The calculation is powered by our Instant Home Value Estimate, which uses current market and property price trends to estimate your home’s value with a 90% accuracy rate.Not available
Price/Sqft$497/sqft
Est. Mortgage$2,233/mo
Maintenance fees$309/mo
Tax Amount ()-
Days On Market221 days
Description
Welcome to one of the largest units in Lakeview Terrace! This nearly new end unit condo offers mountain views just steps from Long Lake. The 1044 sqft 2 bed, 2 bath home features 9ft ceilings (exclusive to A building), luxury vinyl plank flooring, a gourmet kitchen with quartz countertops, tile backsplash, and stainless steel appliances. The primary bedroom features dual windows (only found in end-units) and a spacious 3-piece ensuite, while the secondary bedroom offers a convenient cheater ensuite door to the main 4-piece bathroom. The unit is well positioned at the quiet end of the building allowing for easy access. Constructed to be BUILT GREEN® with features including triple-pane windows, HRV system, heat-pump hot water tank, solar panels, keep this impressive units utility costs attractive for home owners. Enjoy an impressive clubhouse, gym/yoga area, and secure underground parking with bike storage. Conveniently located near Nanaimo North Town Centre. Rentals & pets permitted. (id:39198)
Property Details
Interior
Features
Main level Floor
Laundry room
12'0 x 4'8Kitchen
10'9 x 10'9Family room
16'2 x 14'4Bathroom
Exterior
Parking
Garage spaces 1
Garage type Underground
Other parking spaces 0
Total parking spaces 1
Condo Details
Inclusions




