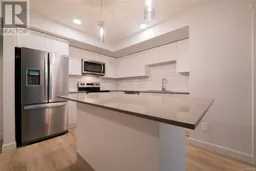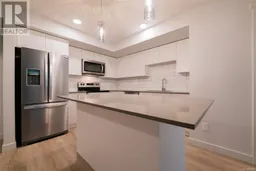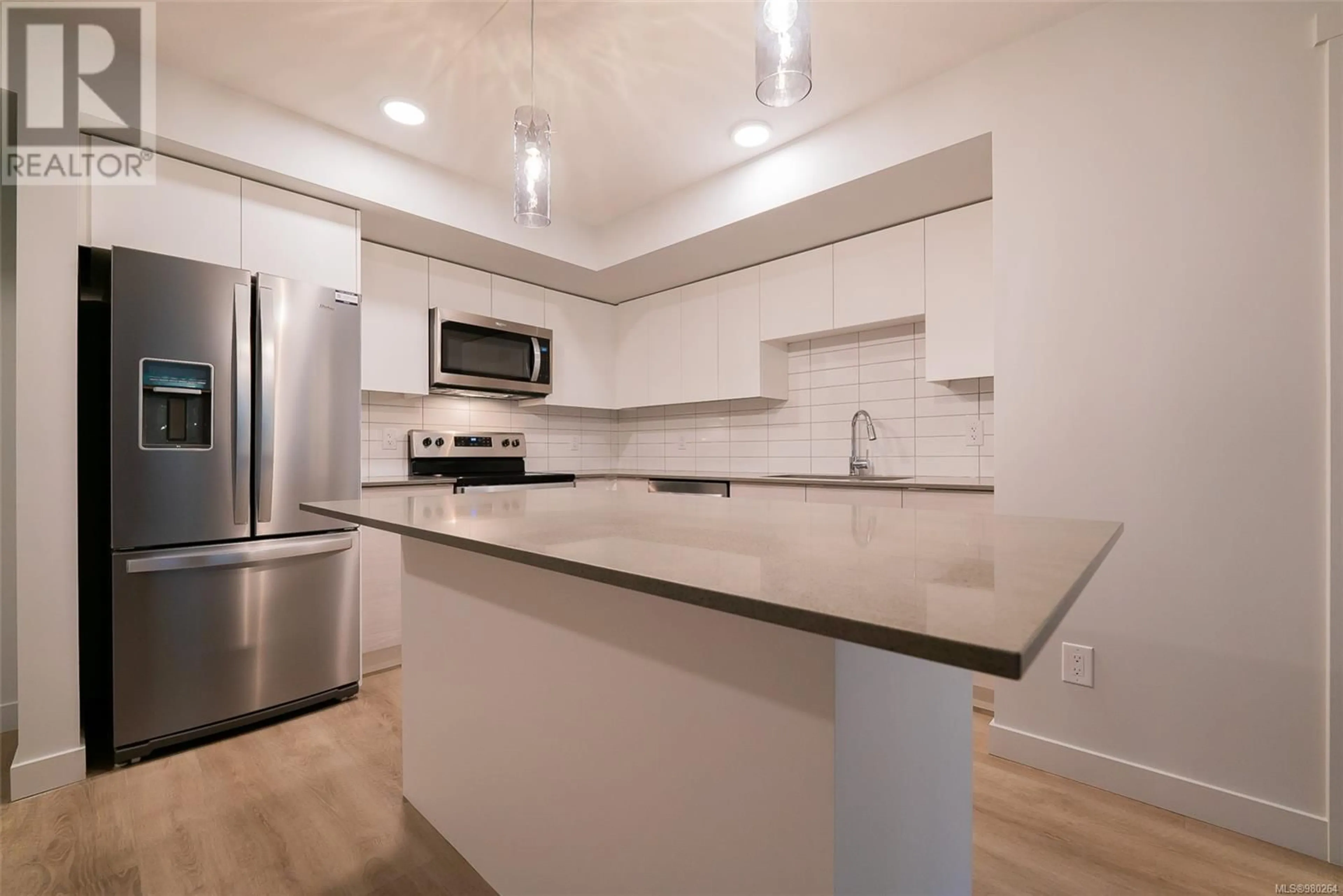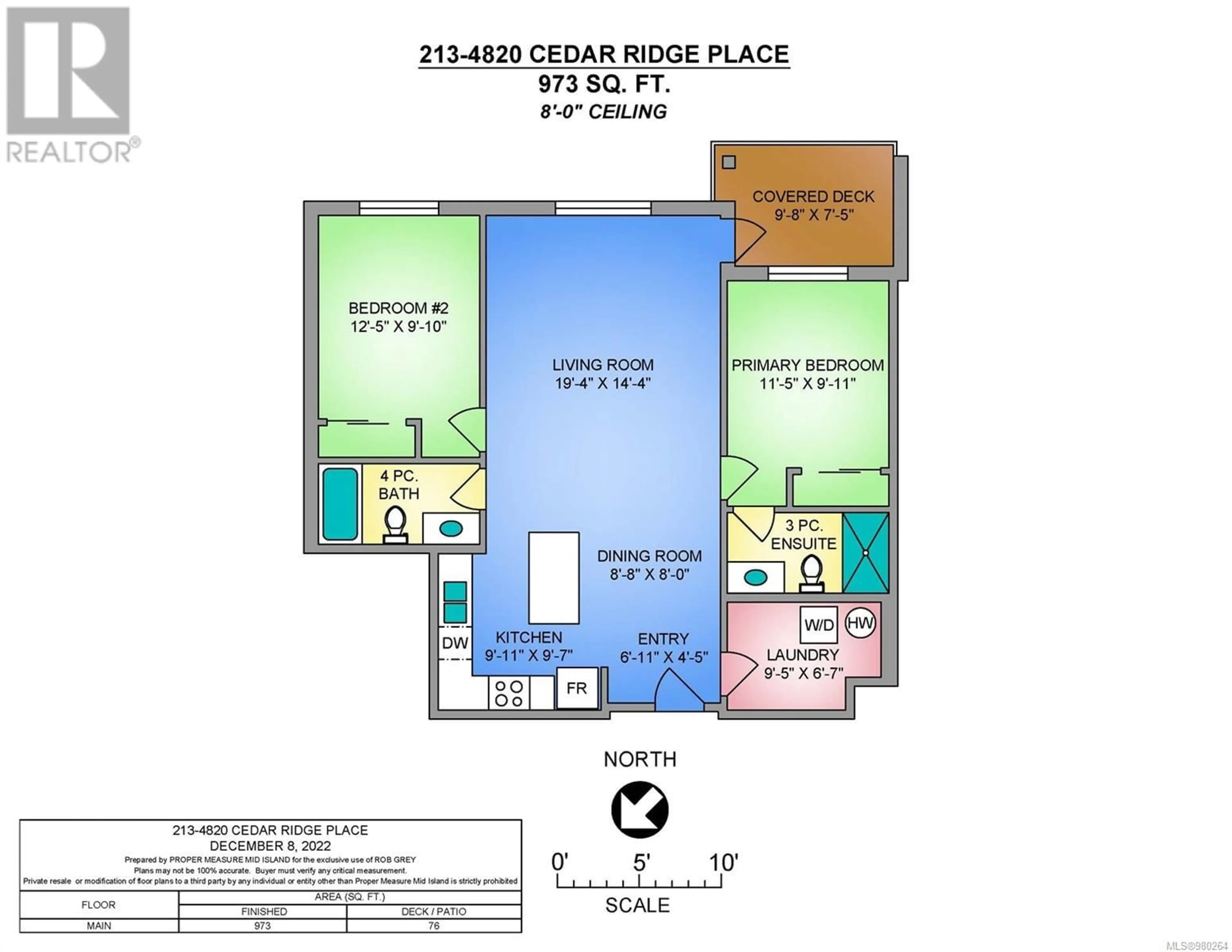213 4820 Cedar Ridge Pl, Nanaimo, British Columbia V9T0M7
Contact us about this property
Highlights
Estimated ValueThis is the price Wahi expects this property to sell for.
The calculation is powered by our Instant Home Value Estimate, which uses current market and property price trends to estimate your home’s value with a 90% accuracy rate.Not available
Price/Sqft$507/sqft
Est. Mortgage$2,147/mo
Maintenance fees$294/mo
Tax Amount ()-
Days On Market15 days
Description
The perfect location in this stunning new development called Cedar Ridge. Overlooking a tranquil wooded neighbourhood on the northeast corner, away from the busy road, this 985sf two bedroom, two bathroom home is ready for immediate occupancy. With two included parking stalls (underground plus at the main building door), the home features in-unit laundry, 4 kitchen appliances, spacious living room with door onto the covered rear deck. The primary bedroom features a 3 piece ensuite and the main bath is 4 piece. The island kitchen is functional while the laundry room features fuel-efficient heat-pump hot water. The home is also serviced by an HRV system for warm healthy air. A separate gym is part of the strata (across parking lot) The location is walking distance to shopping, bus routes and you are close to all major amenities by car. All measurements are approximate and should be verified if important. (id:39198)
Property Details
Interior
Features
Main level Floor
Bathroom
Ensuite
Laundry room
9'5 x 6'7Bedroom
12'5 x 9'10Exterior
Parking
Garage spaces 131
Garage type -
Other parking spaces 0
Total parking spaces 131
Condo Details
Inclusions
Property History
 31
31 31
31 31
31

