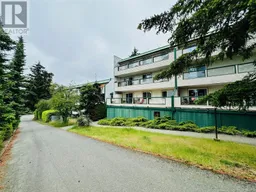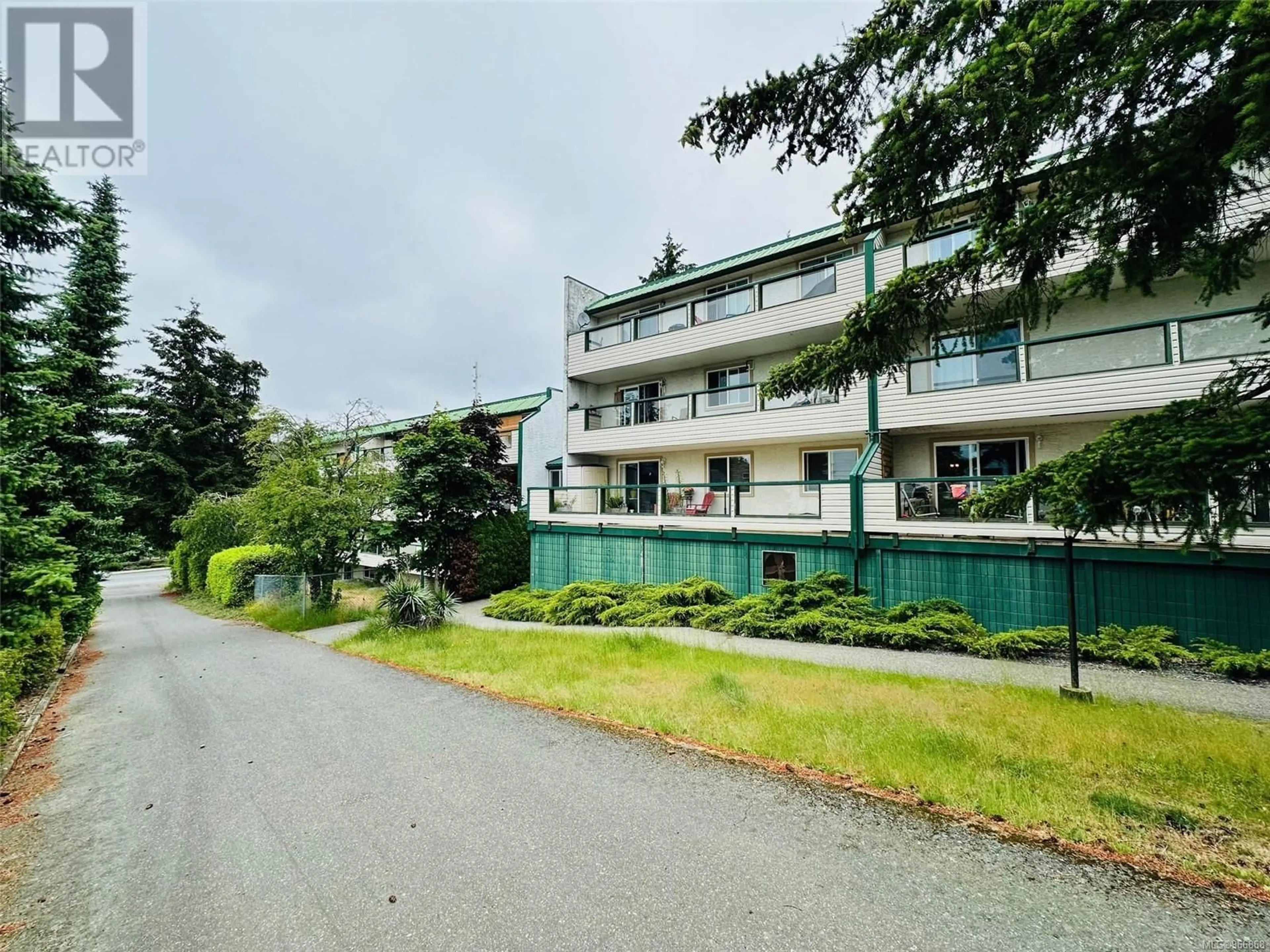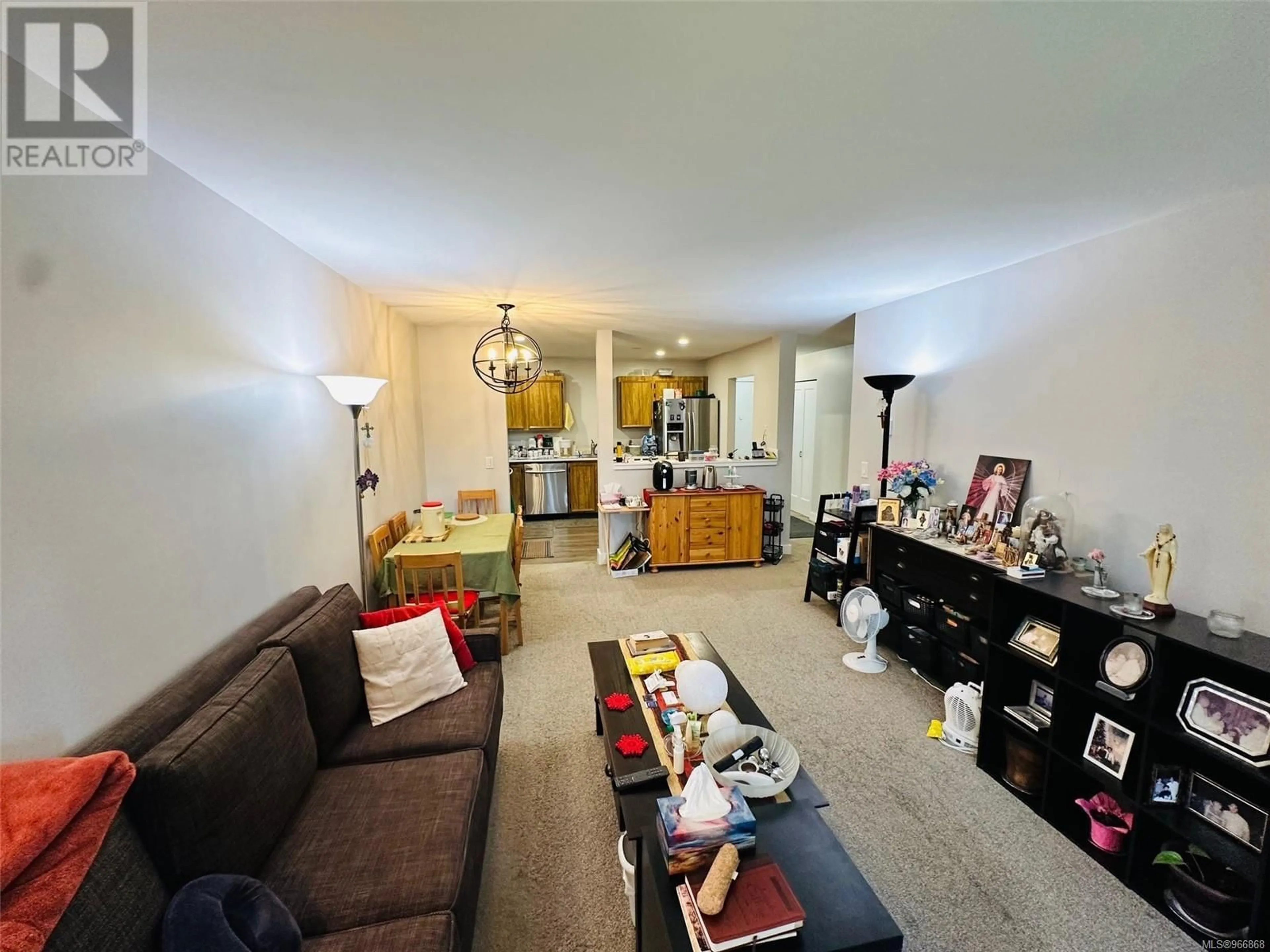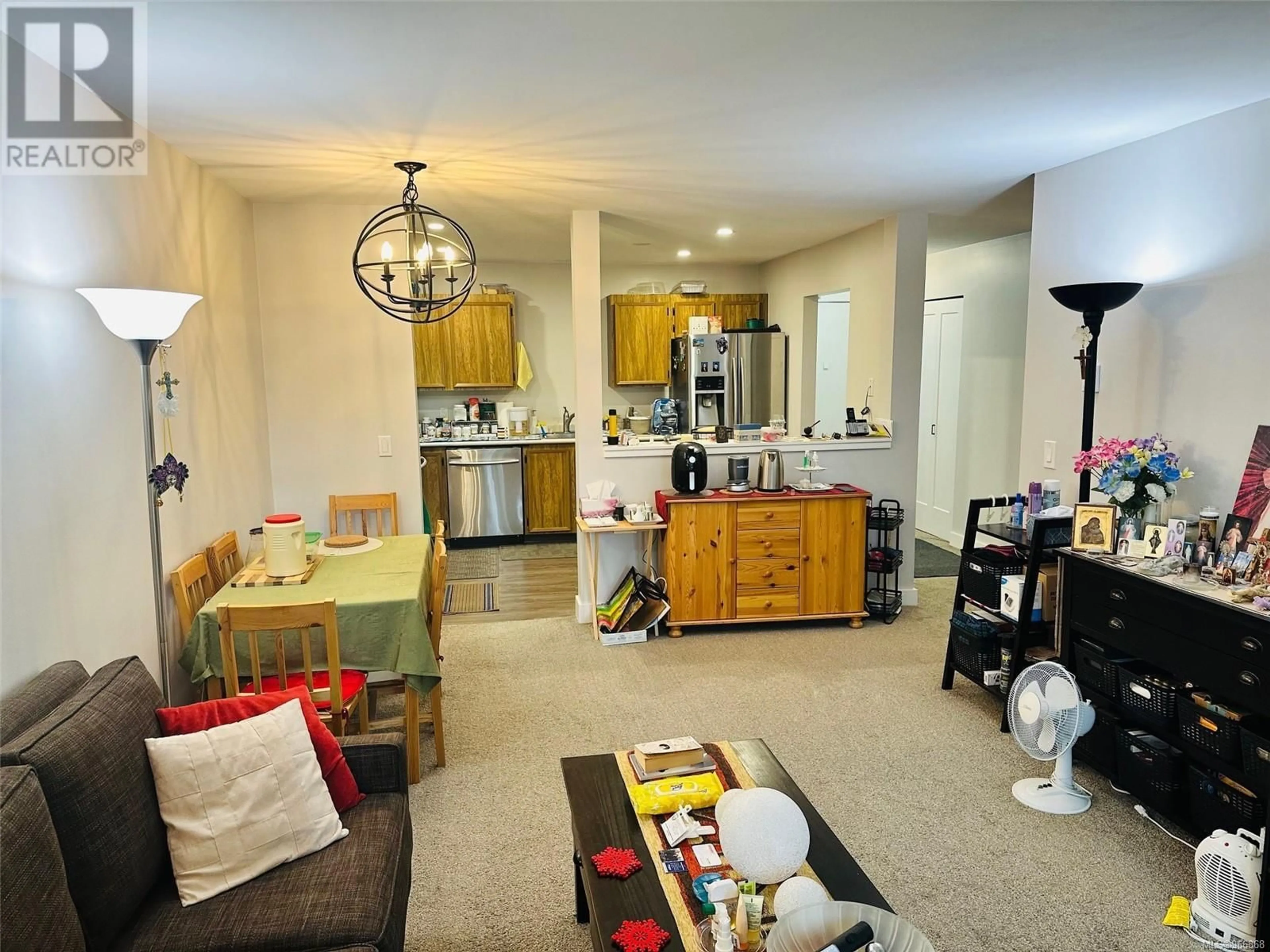205 3108 Barons Rd, Nanaimo, British Columbia V9T4B5
Contact us about this property
Highlights
Estimated ValueThis is the price Wahi expects this property to sell for.
The calculation is powered by our Instant Home Value Estimate, which uses current market and property price trends to estimate your home’s value with a 90% accuracy rate.Not available
Price/Sqft$390/sqft
Days On Market46 days
Est. Mortgage$1,202/mth
Maintenance fees$337/mth
Tax Amount ()-
Description
Your new home could be at Long Lake Manor in this spacious 1 bedroom, 1 bathroom condo that features 716 sqft feet of open concept living space, a fully updated bathroom with vinyl plank flooring; a large bedroom with plenty of space for a king size bed; an open kitchen with plenty of cupboard and counter space, stainless steel Fridge and Dishwasher and an oversized deck, perfect for those summer BBQs, and year-round entertaining overlooking green space.The building has also just been upgraded with efficient Vinyl windows and sliding doors This home is in a great location, walking distance to all major amenities at Country Club Mall and is walking distance to Long Lake park & beach. In a well-maintained building with a low strata fee, rentals are allowed and 1 cat is allowed. Perfect for an investor, first time home buyer or someone looking to downsize, be sure to check out this great property. Measurements are approximate, please verify if important. (id:39198)
Property Details
Interior
Features
Main level Floor
Living room
14'6 x 12'1Kitchen
12'1 x 9'0Entrance
8'4 x 3'9Dining room
12'1 x 4'0Property History
 13
13


