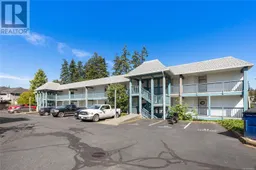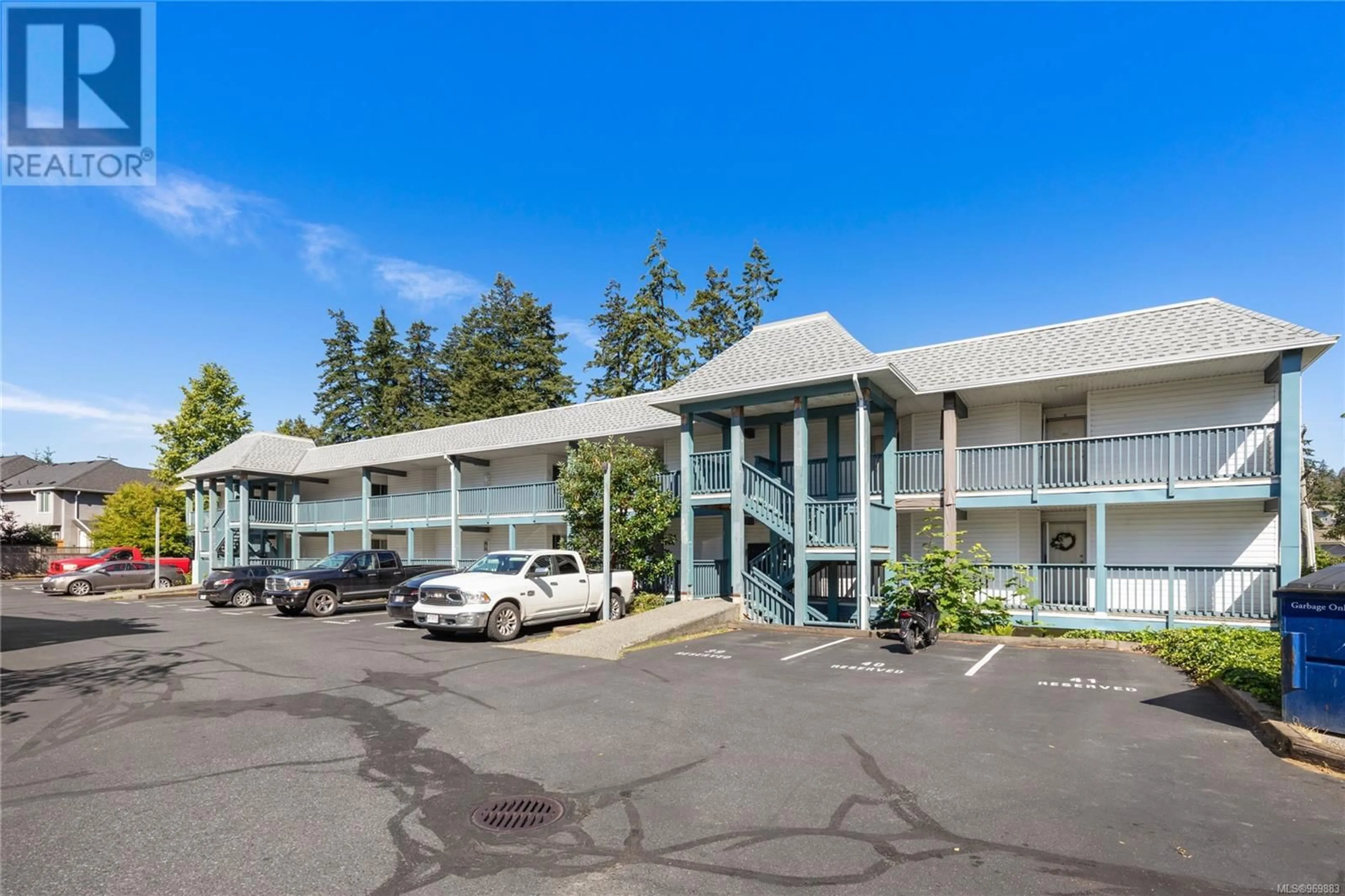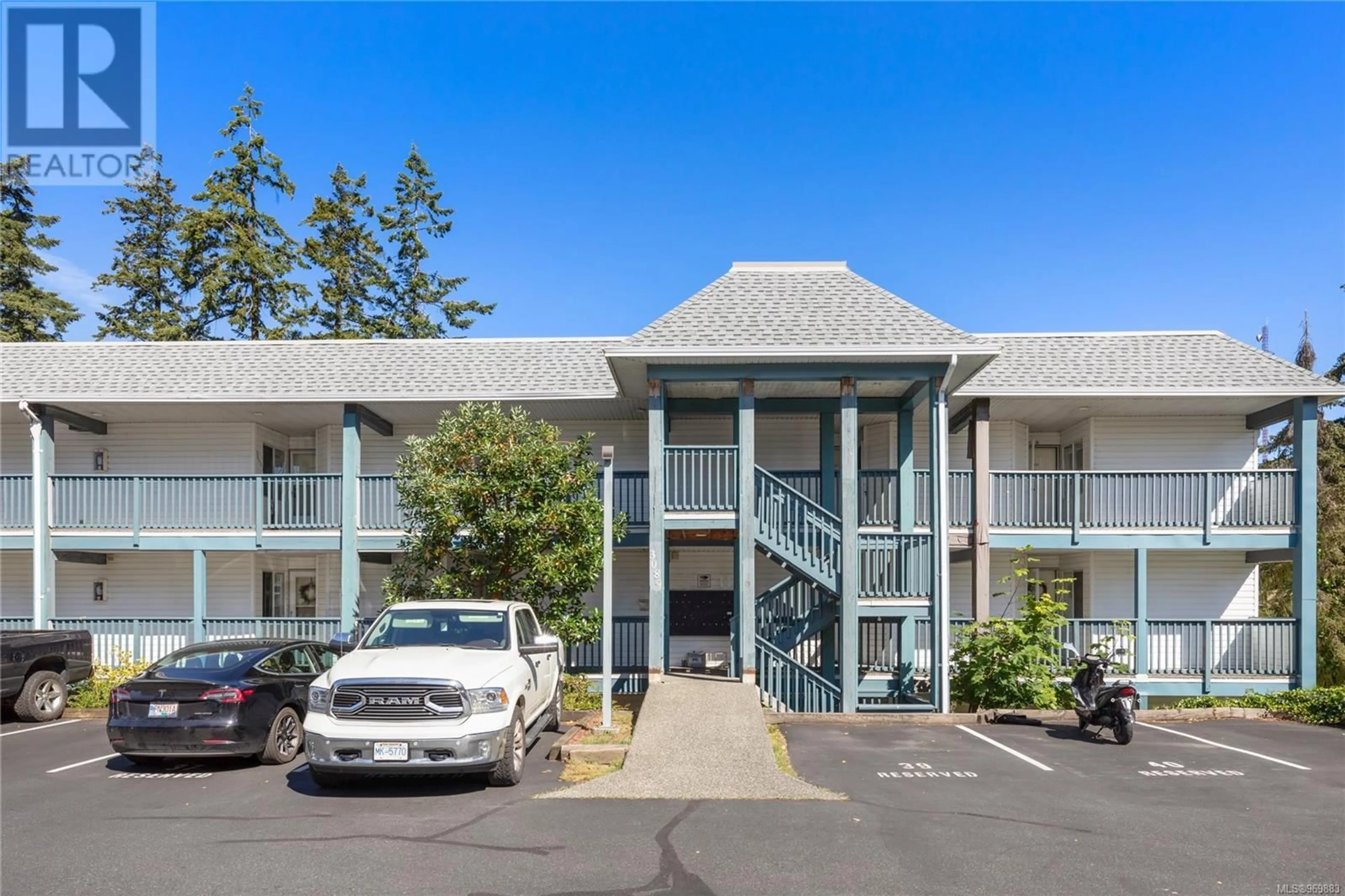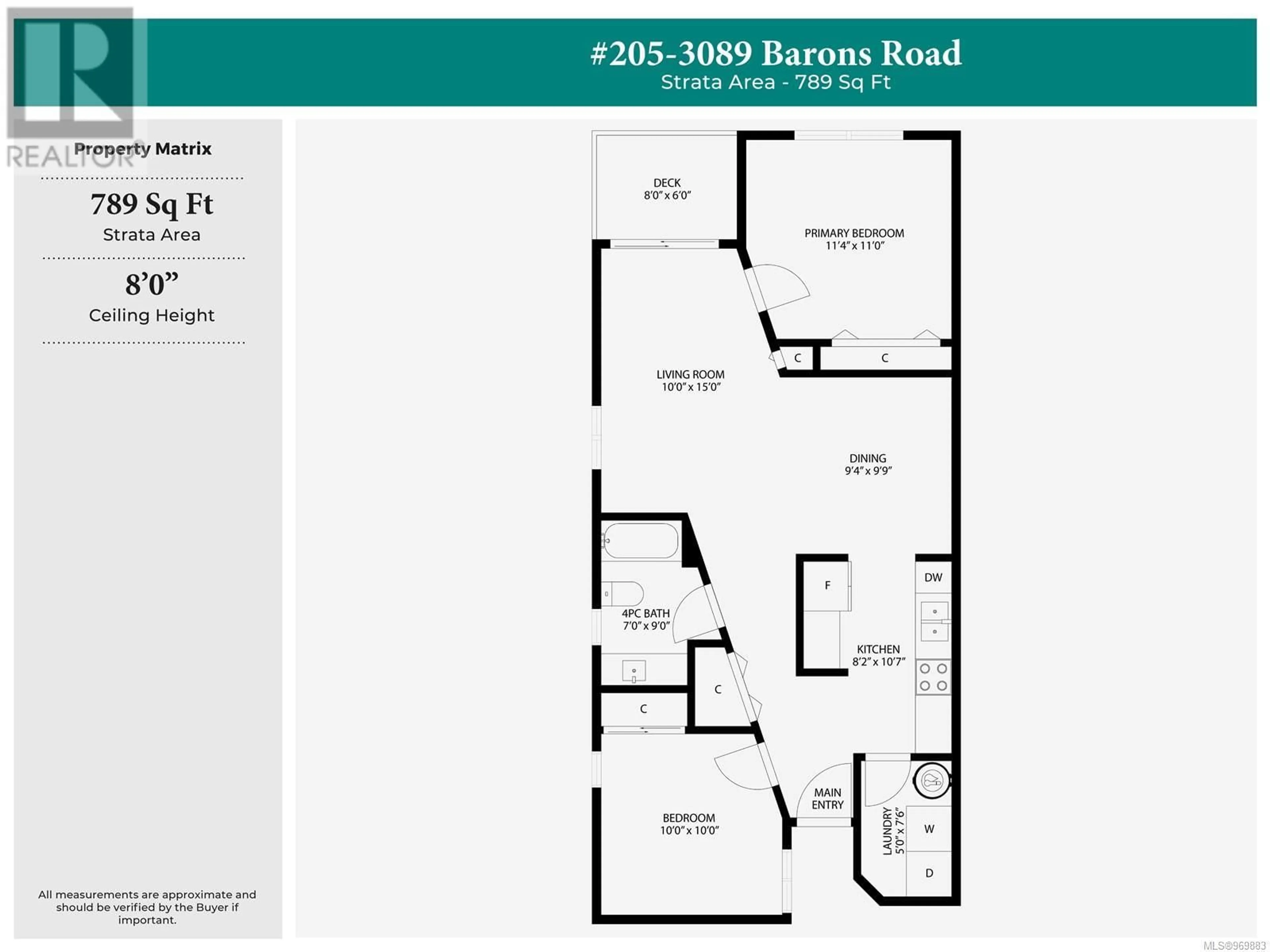205 3089 Barons Rd, Nanaimo, British Columbia V9T3Y6
Contact us about this property
Highlights
Estimated ValueThis is the price Wahi expects this property to sell for.
The calculation is powered by our Instant Home Value Estimate, which uses current market and property price trends to estimate your home’s value with a 90% accuracy rate.Not available
Price/Sqft$405/sqft
Days On Market17 days
Est. Mortgage$1,374/mth
Maintenance fees$405/mth
Tax Amount ()-
Description
Welcome to this inviting 2-bedroom, 1-bathroom condo at Lakeside Terrace offering a blend of comfort and practicality. Step inside to discover modern laminate and tile flooring throughout, enhancing the aesthetic appeal of the living area. The kitchen boasts plenty of counter and cabinet space, ideal for culinary enthusiasts and entertainers alike. Enjoy the added convenience of in-suite laundry, making household chores a breeze. This condo offers a welcoming environment for both residents and their furry companions with reasonable strata monthly fees. A large storage locker and a parking stall (additional parking may be an option pending availability) are currently allocated with this unit. Nestled in a tranquil neighborhood, conveniently close to shopping, dining, and recreational amenities at Long Lake, this property promises a balanced lifestyle. Situated on the ground floor level makes this unit accessible. Whether you're starting anew or seeking a sound investment, this property provides the total package. All measurements are approximate. (id:39198)
Property Details
Interior
Features
Main level Floor
Bathroom
7'0 x 9'0Living room
10'0 x 15'0Bedroom
8'2 x 10'7Primary Bedroom
11'4 x 11'0Exterior
Parking
Garage spaces 1
Garage type -
Other parking spaces 0
Total parking spaces 1
Condo Details
Inclusions
Property History
 24
24


