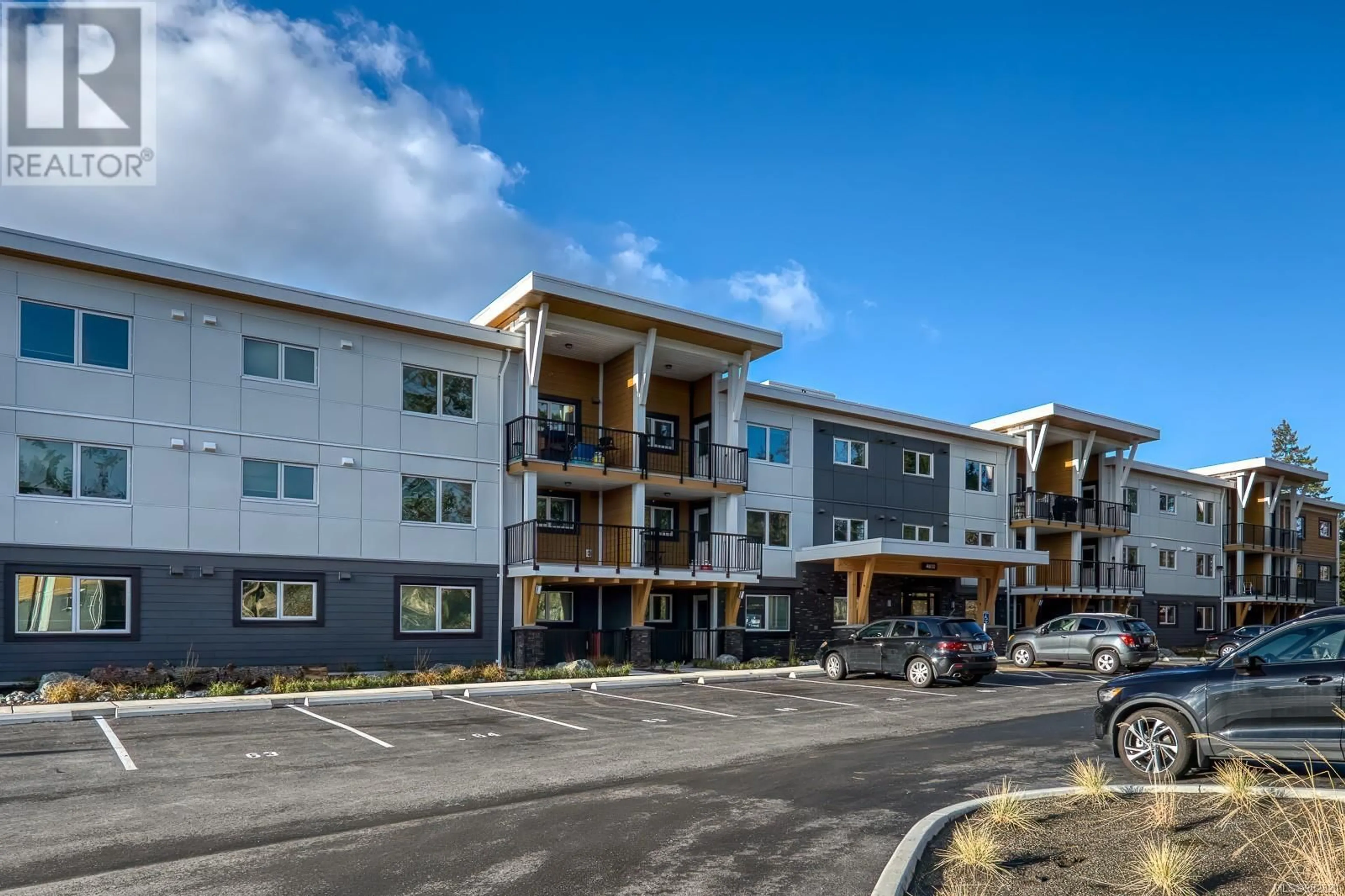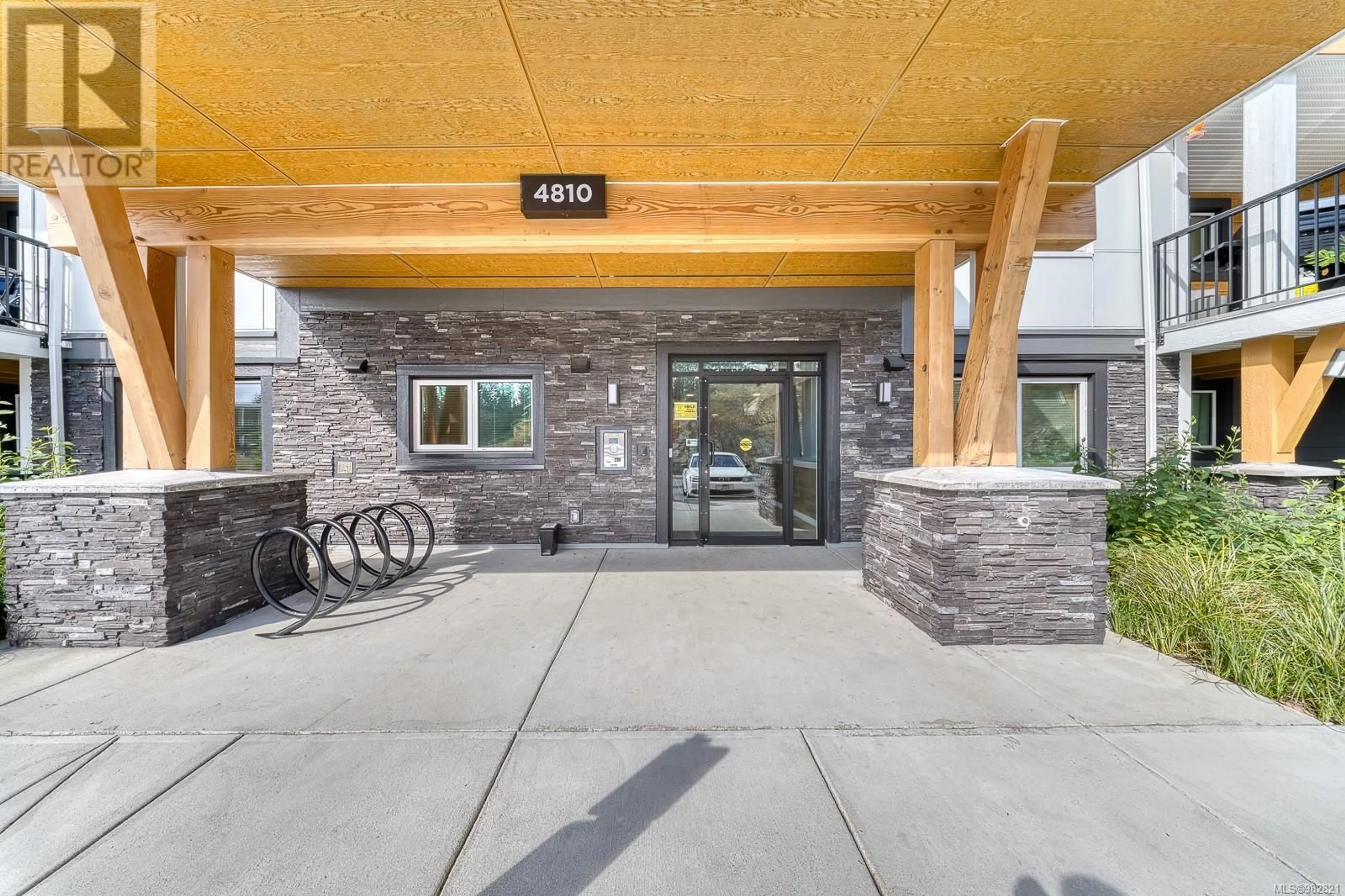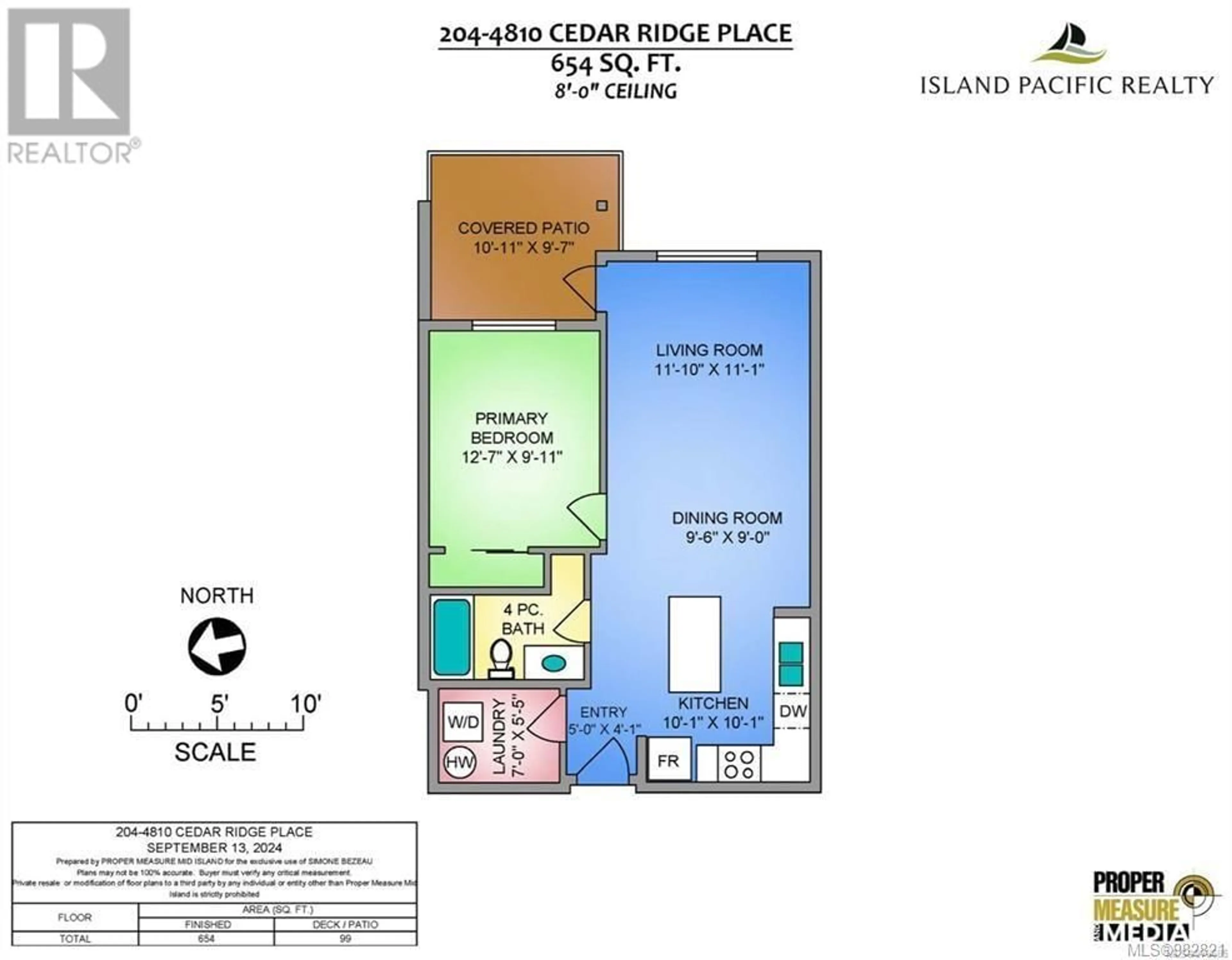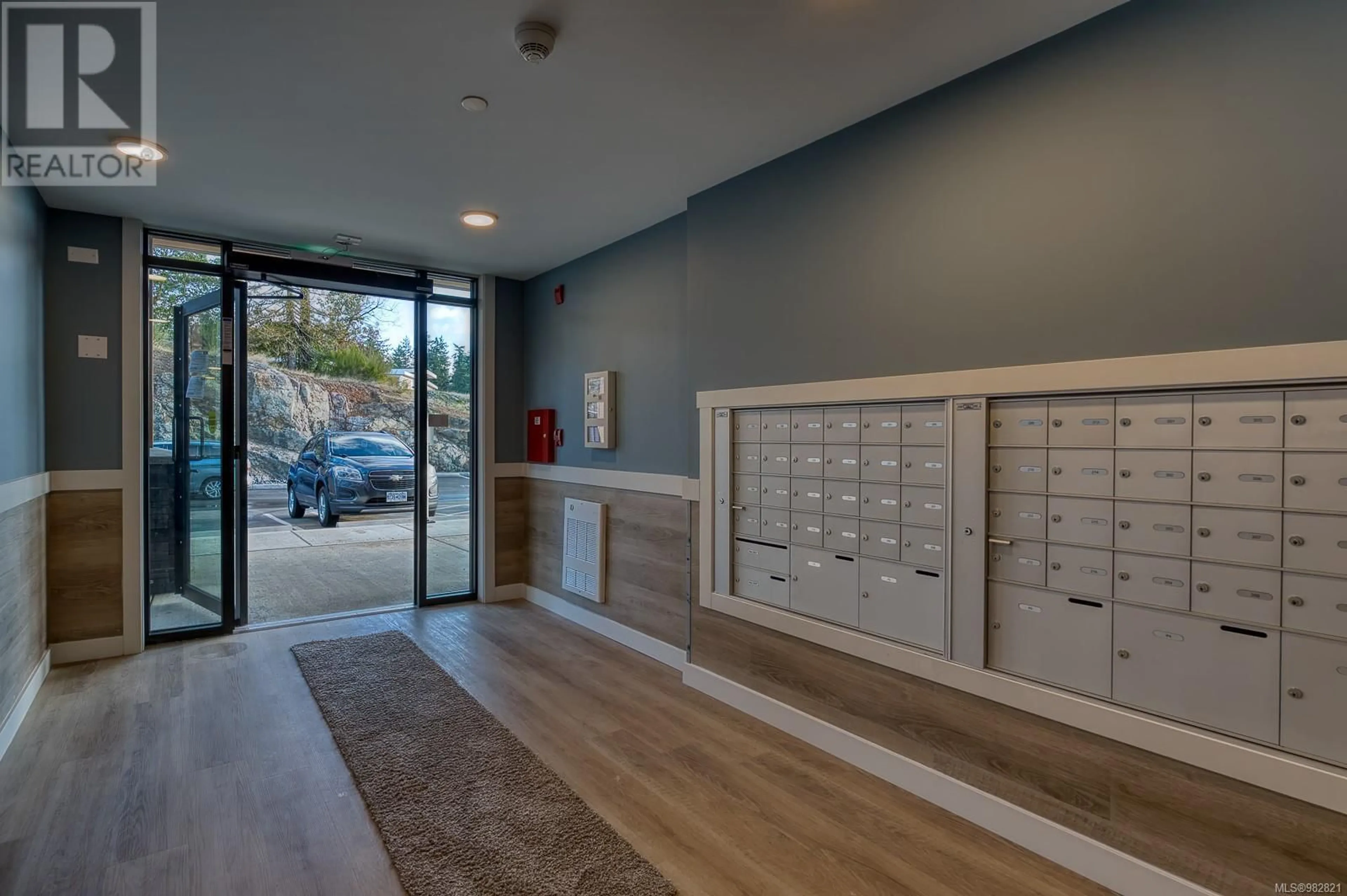204 4810 Cedar Ridge Pl, Nanaimo, British Columbia V9T0M7
Contact us about this property
Highlights
Estimated ValueThis is the price Wahi expects this property to sell for.
The calculation is powered by our Instant Home Value Estimate, which uses current market and property price trends to estimate your home’s value with a 90% accuracy rate.Not available
Price/Sqft$596/sqft
Est. Mortgage$1,675/mo
Maintenance fees$197/mo
Tax Amount ()-
Days On Market47 days
Description
This, perfectly placed, 1 bed & 1 full bath Condo is nestled on the 2nd floor on the East side of Complex ''B'' of Lakeside Terrace, overlooking a grassy knoll frequented by wildlife & views of Mount Benson. Large covered balcony exceeding 100 sq ft., for enjoyment of your property rain or shine. At only 2 years old, this open concept floor plan boasts a clean & bright interior, nearly new appliances, ample cupboard space, quartz counters, & large island with seating for entertaining and cooking alike. All of this at entry level pricing. Take advantage of existing building warranties, modern advances in building supplies and code, as well as the efficiency that comes with all of this. Located next to shopping, transit, walking trails, access to Long Lake, and recreational facilities not that you need them with gym, yoga studio, and large entertainment and cooking space included for owner use in the Common Area's. Comes with 1 parking stall and an, unusually, accepting pet policy allowing you a mix of 2 cats or dogs. Low STRATA Fee's. Book a viewing today! (id:39198)
Property Details
Interior
Features
Main level Floor
Balcony
10'11 x 9'7Primary Bedroom
12'7 x 9'11Living room
11'10 x 11'1Dining room
measurements not available x 9 ftExterior
Parking
Garage spaces 5
Garage type Parking Space(s)
Other parking spaces 0
Total parking spaces 5
Condo Details
Inclusions
Property History
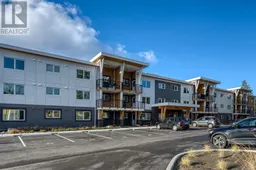 52
52
