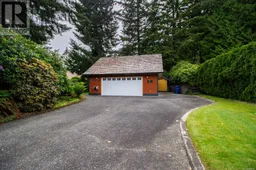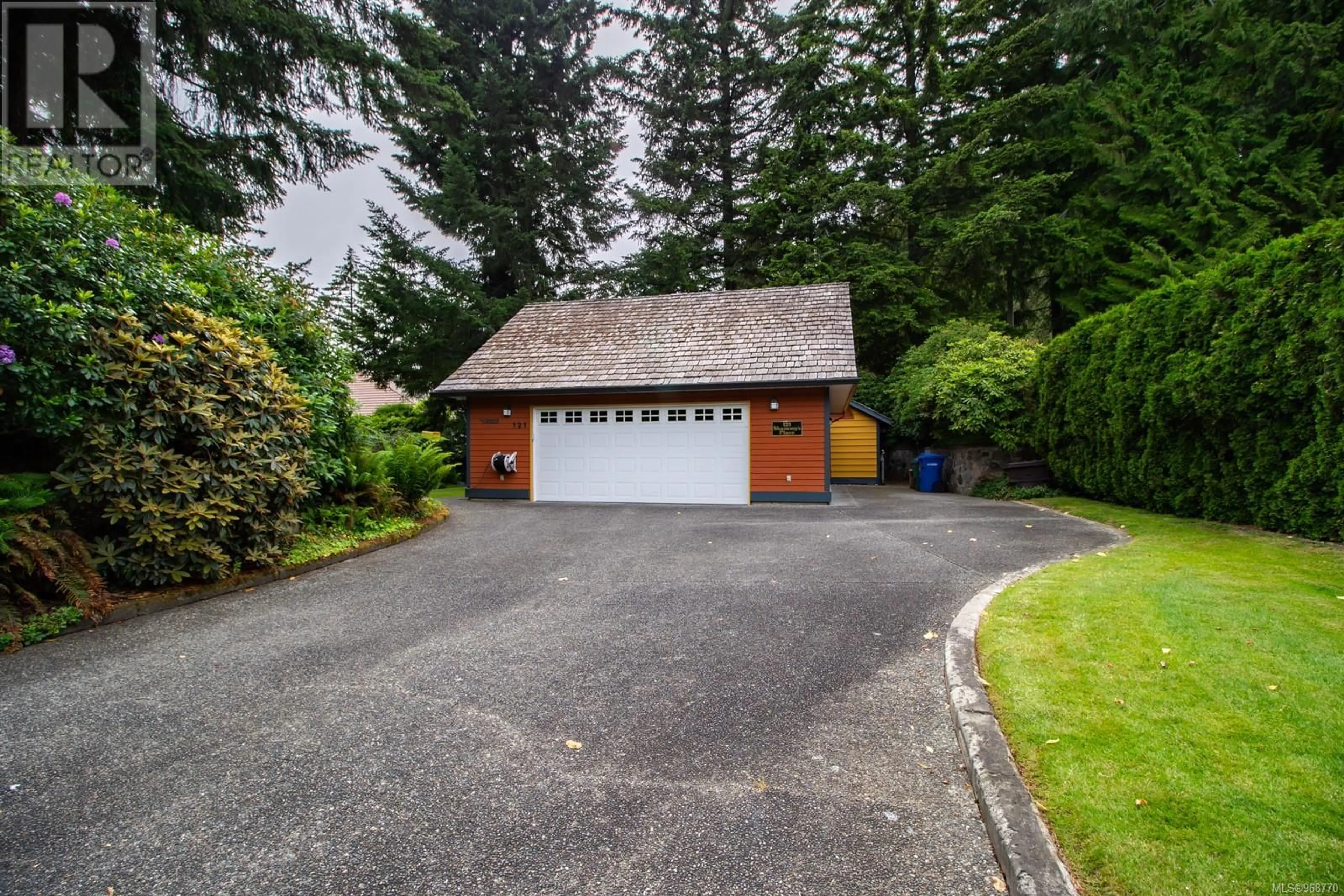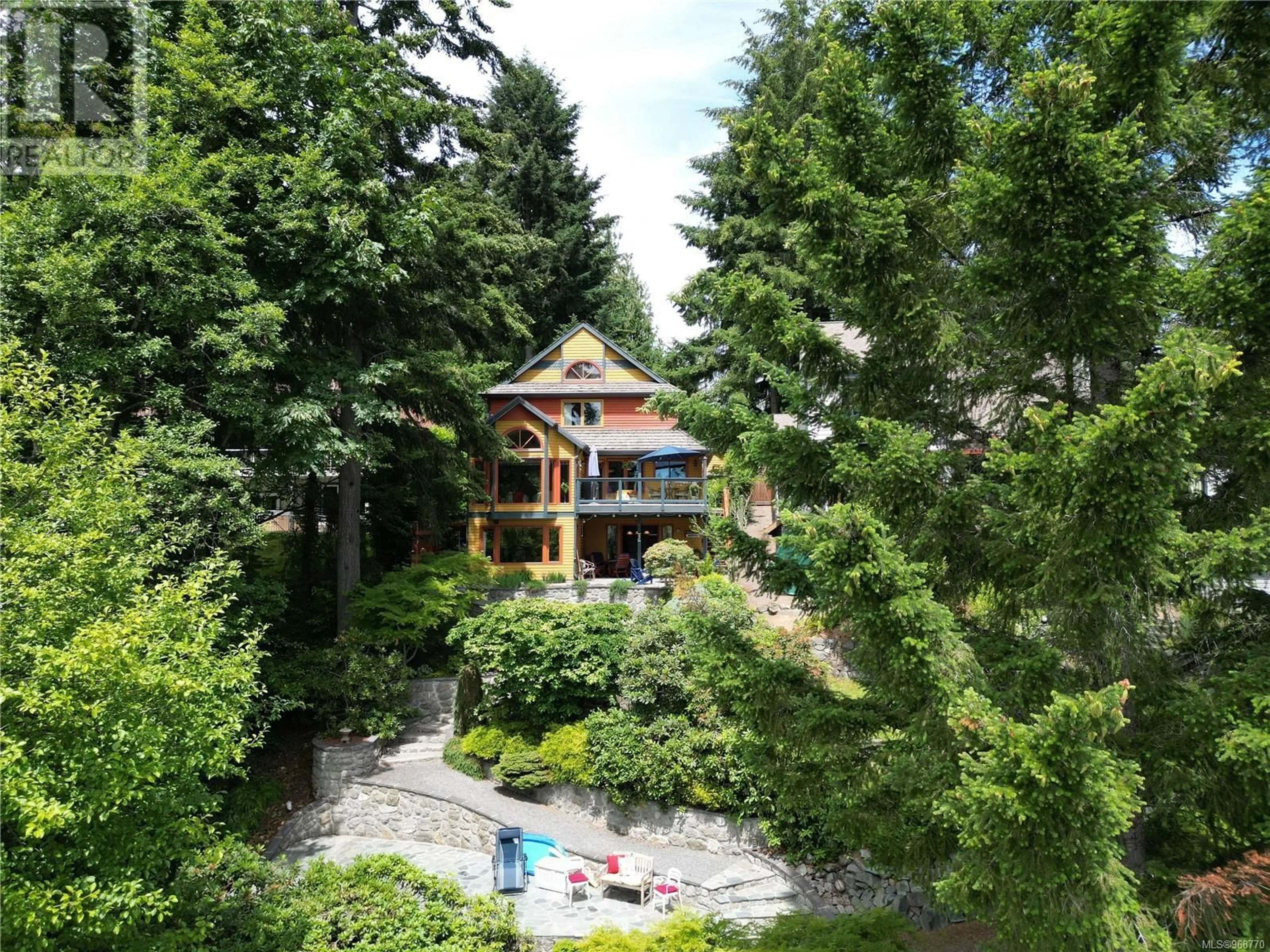121 Shammys Pl, Nanaimo, British Columbia V9T4G9
Contact us about this property
Highlights
Estimated ValueThis is the price Wahi expects this property to sell for.
The calculation is powered by our Instant Home Value Estimate, which uses current market and property price trends to estimate your home’s value with a 90% accuracy rate.Not available
Price/Sqft$493/sqft
Est. Mortgage$7,936/mth
Tax Amount ()-
Days On Market66 days
Description
Discover a rare opportunity on this private lakefront estate that combines quick access to the city’s best amenities with the serenity of a private oasis. Located in a quiet cul-de-sac, this charming home is surrounded by lush greenery and offers exclusive lake access with a private dock. The three-level home features a main level entry, perfect for comfortable living and entertaining. The spacious dining room is ideal for formal gatherings, and the kitchen, illuminated by a skylight and large windows, offers stunning lake views. The sunlit living room boasts a spectacular window framing the lake scenery. Step onto a sun-drenched deck from the kitchen and enjoy the landscaped walkway to the dock. The lower level opens through double French doors onto a covered stone patio with a steam shower. The property includes an oversized garage that doubles as a workshop or hobby room with EV charging. This home is a true sanctuary, offering convenience and seclusion. (id:39198)
Upcoming Open House
Property Details
Interior
Features
Main level Floor
Living room
16'3 x 13'8Kitchen
13'8 x 9'2Dining room
13'10 x 12'9Living room
measurements not available x 12 ftExterior
Parking
Garage spaces 3
Garage type -
Other parking spaces 0
Total parking spaces 3
Property History
 55
55

