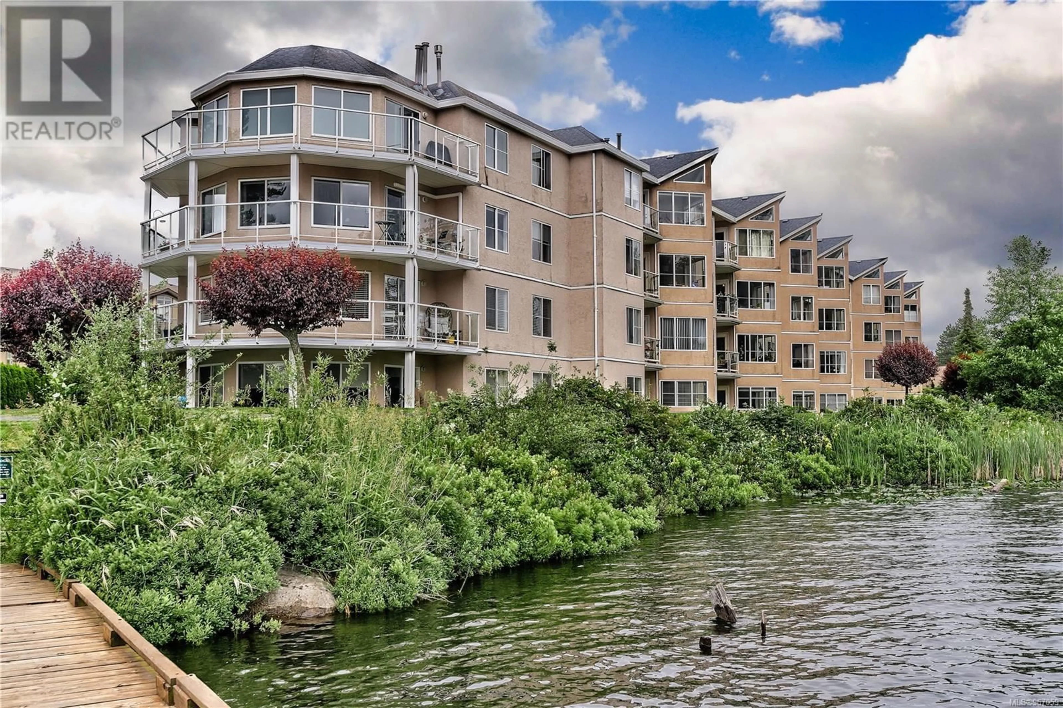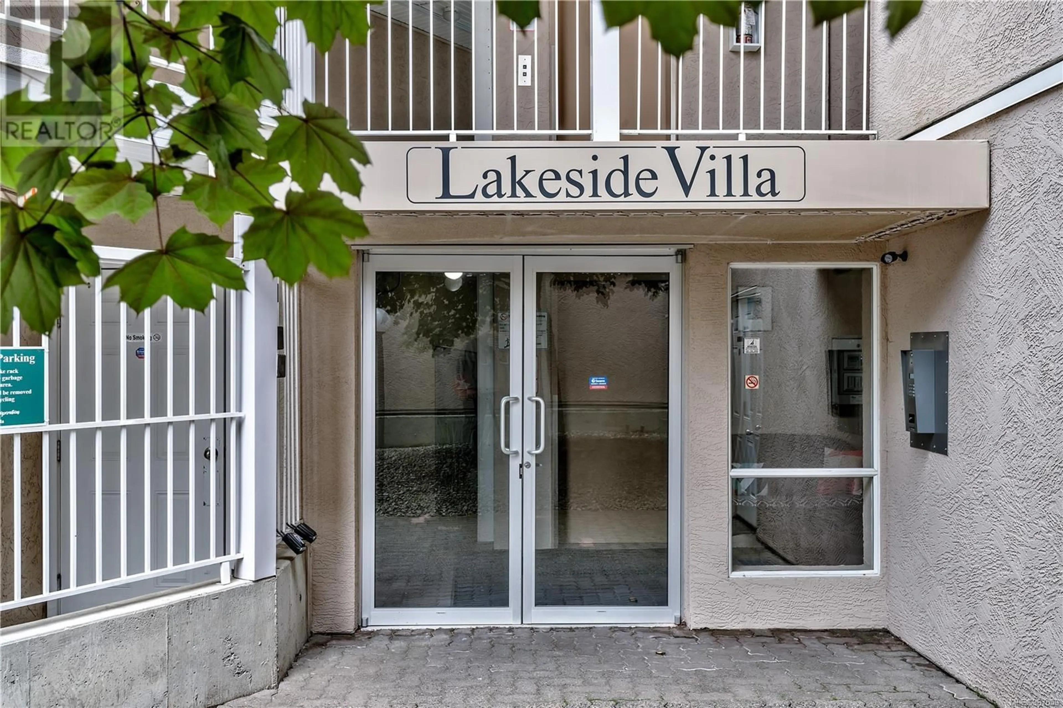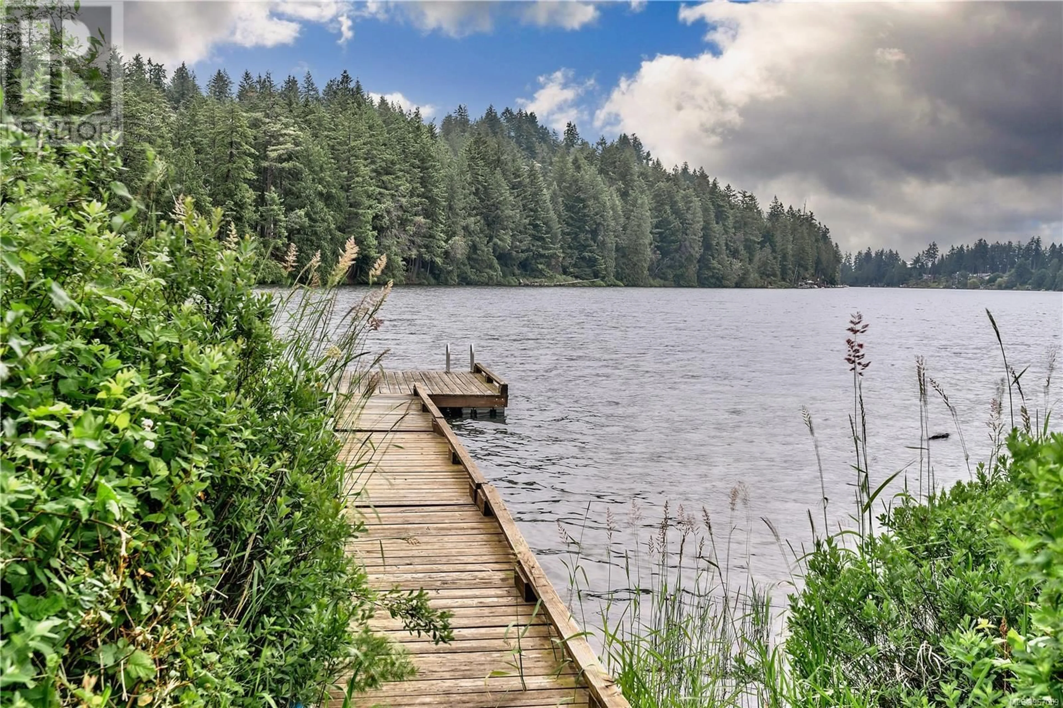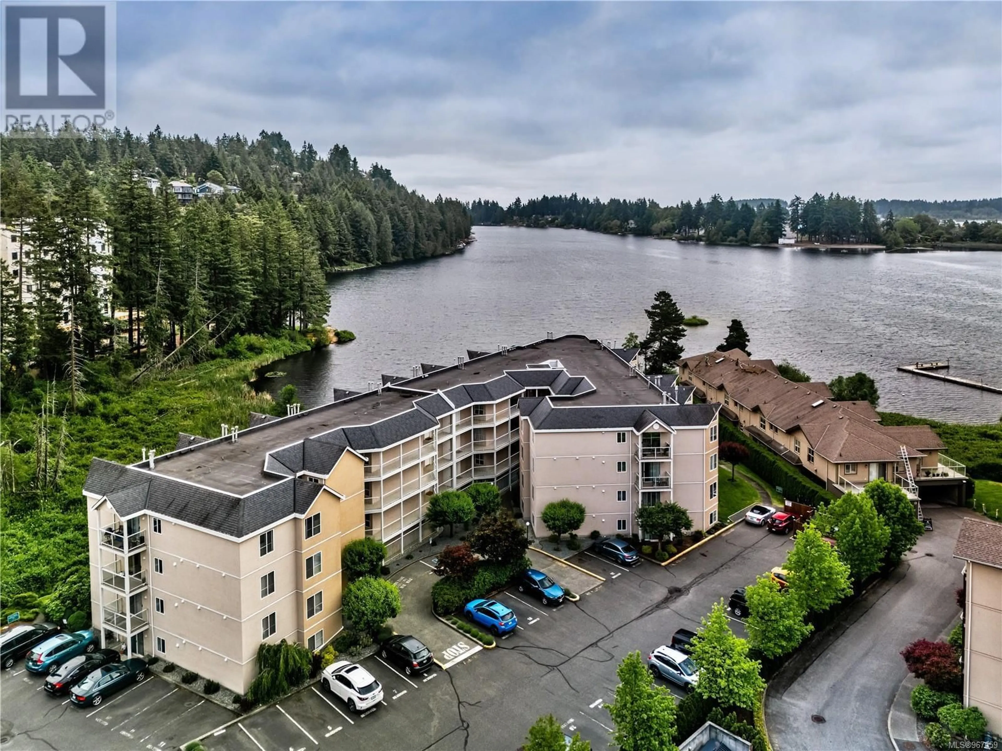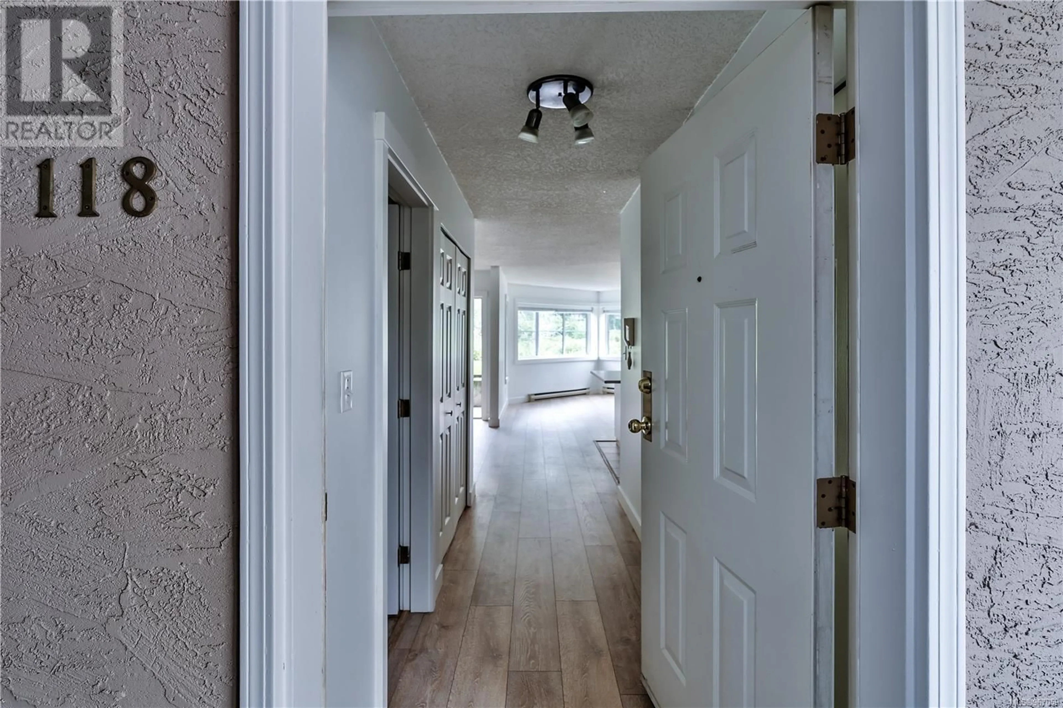118 4969 Wills Rd, Nanaimo, British Columbia V9V1N8
Contact us about this property
Highlights
Estimated ValueThis is the price Wahi expects this property to sell for.
The calculation is powered by our Instant Home Value Estimate, which uses current market and property price trends to estimate your home’s value with a 90% accuracy rate.Not available
Price/Sqft$423/sqft
Est. Mortgage$1,674/mo
Maintenance fees$351/mo
Tax Amount ()-
Days On Market194 days
Description
Welcome home to this spacious lake front condo! Situated in a convenient uplands neighbourhood, this main level accessible condo offers 2 bedrooms, 2 bathrooms and a large open concept living/kitchen/dining room that will be sure to impress! With views of the lake from the living room and primary bedroom, this condo offers privacy and a the feeling of peace. Freshly painted with updated flooring and a brand new fridge, there is nothing to do but move in and enjoy! The complex is a 55+ and has perks such as a private dock, kayak storage, access to lakeside trails and walking distance to all amenities. Offering exterior access via a secure outside hall, this condo has feelings of a private townhome, yet offers the security of a condo. If you are ready to downsize or find a home that will make you smile, then this is one to check out! All data approx and should be verified. (id:39198)
Property Details
Interior
Features
Main level Floor
Primary Bedroom
11'1 x 16'2Living room
11'6 x 16'11Laundry room
5'8 x 4'3Kitchen
7'11 x 9'2Exterior
Parking
Garage spaces 2
Garage type -
Other parking spaces 0
Total parking spaces 2
Condo Details
Inclusions

