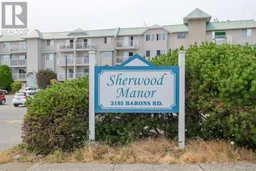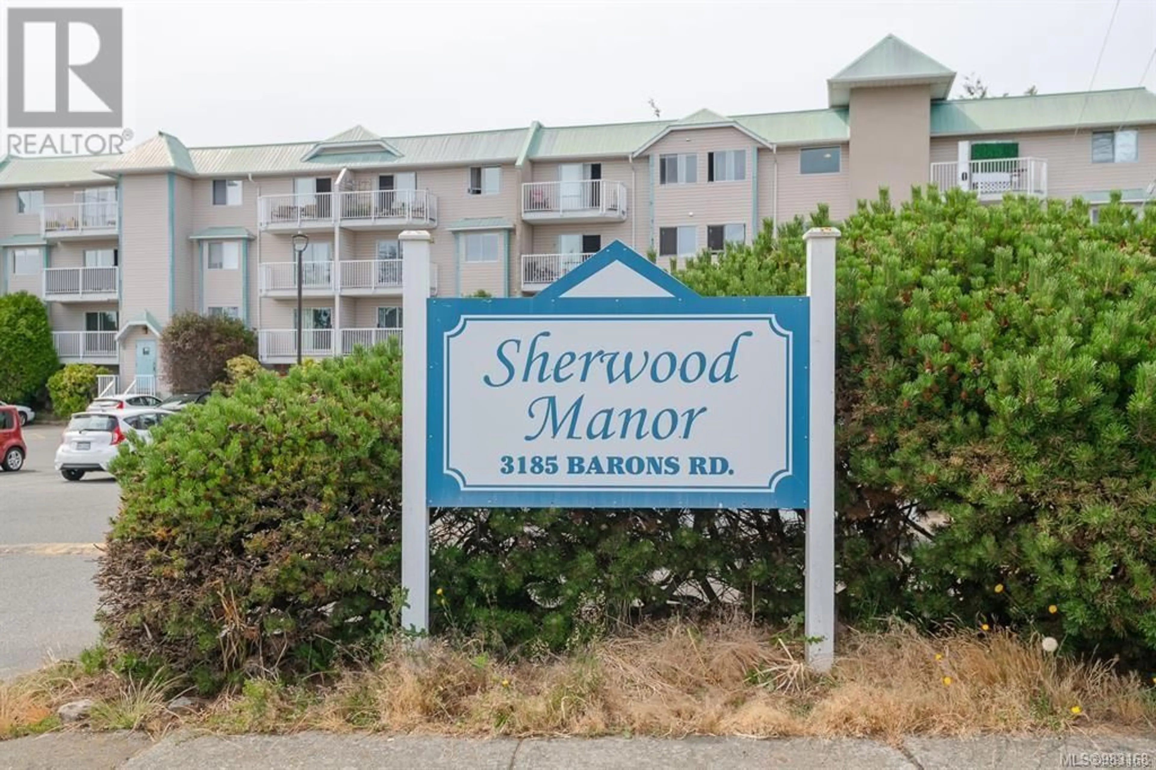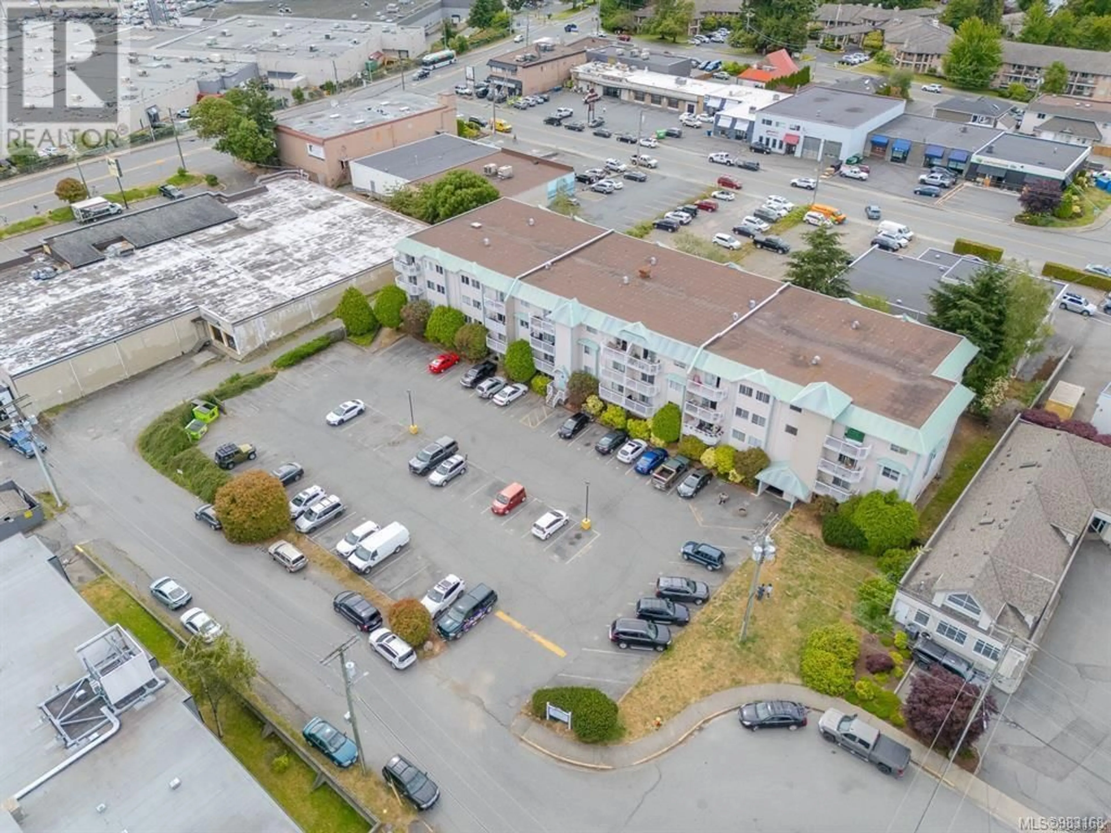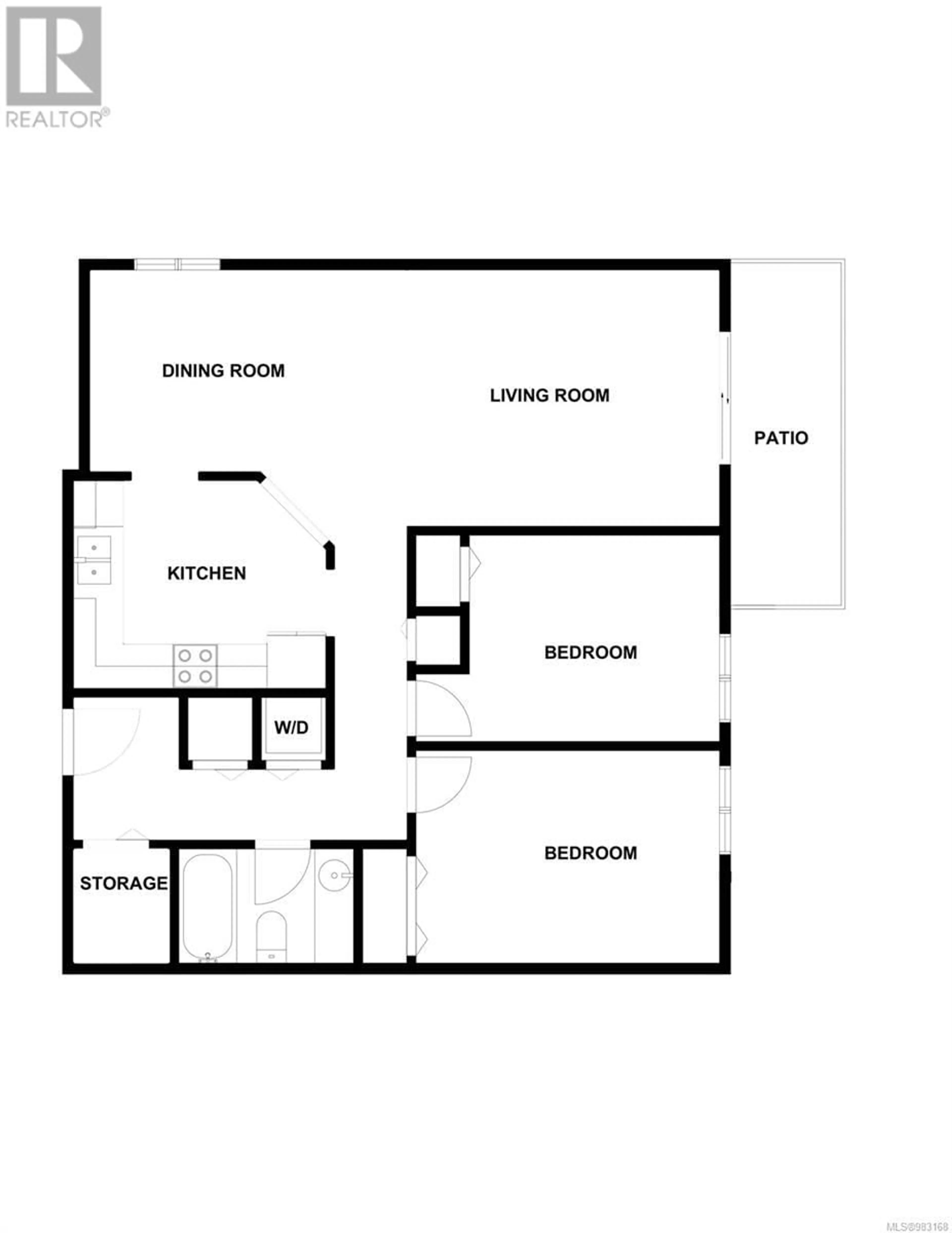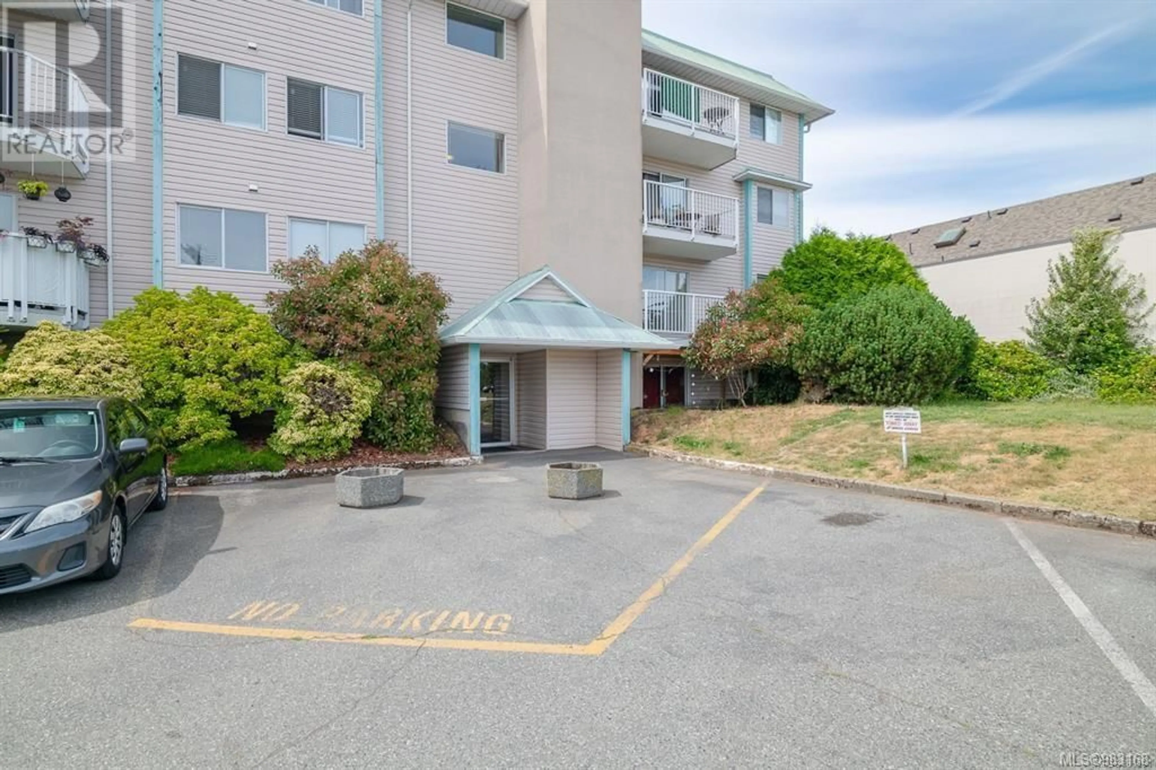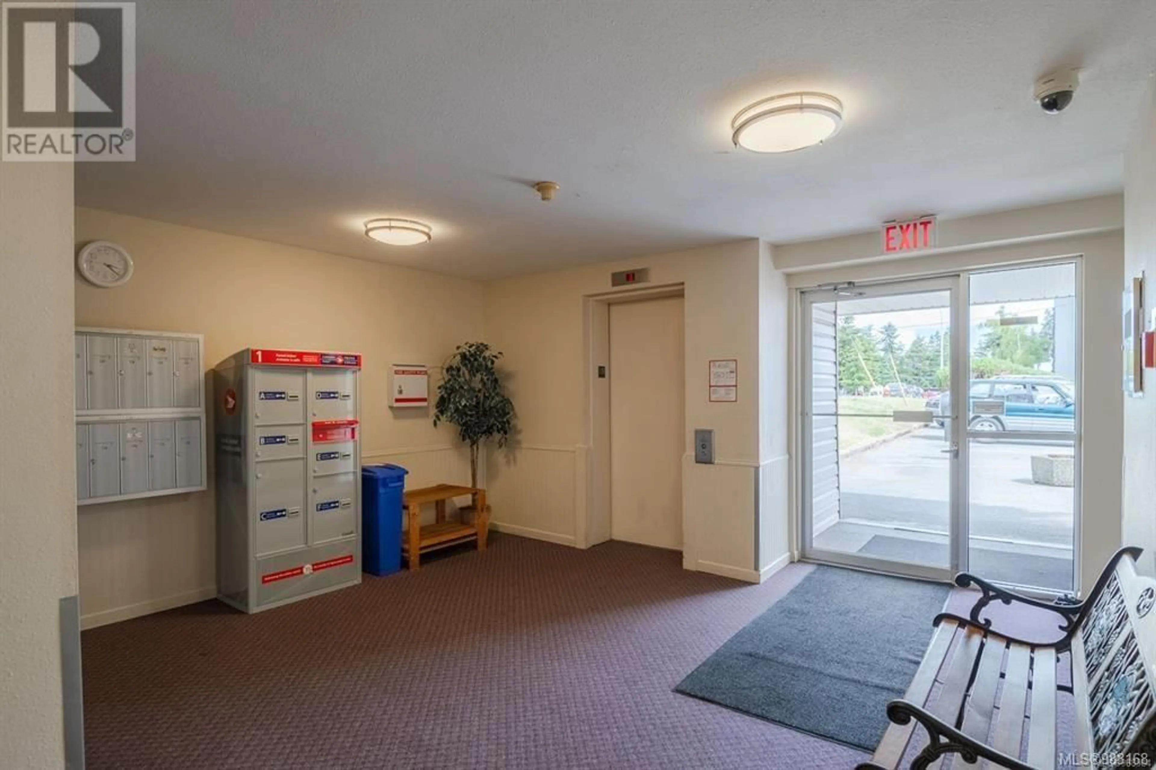114 3185 Barons Rd, Nanaimo, British Columbia V9T5T3
Contact us about this property
Highlights
Estimated ValueThis is the price Wahi expects this property to sell for.
The calculation is powered by our Instant Home Value Estimate, which uses current market and property price trends to estimate your home’s value with a 90% accuracy rate.Not available
Price/Sqft$287/sqft
Est. Mortgage$1,202/mo
Maintenance fees$483/mo
Tax Amount ()-
Days On Market24 days
Description
Discover a charming and affordable condo in the desirable Sherwood Manor! This centrally located 2-bedroom, 1-bath unit offers convenience and comfort, with close proximity to shopping centers, schools, Country Club Mall, restaurants, and public transportation. Enjoy the open concept dining and living area in this 1st floor condo of a 4-story building. With no age restrictions, the property welcomes rentals and pets (with some restrictions). Additional features include an assigned parking stall and an elevator for easy access. Don't miss out – schedule your viewing today! (id:39198)
Property Details
Interior
Features
Main level Floor
Kitchen
9'7 x 10'0Bedroom
13'6 x 9'8Living room
11'8 x 20'5Dining room
9'0 x 8'0Exterior
Parking
Garage spaces 1
Garage type Open
Other parking spaces 0
Total parking spaces 1
Condo Details
Inclusions
Property History
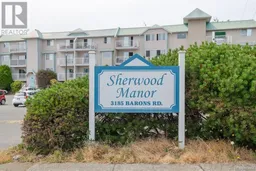 22
22