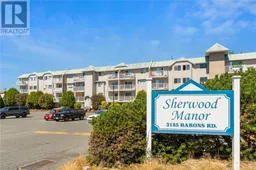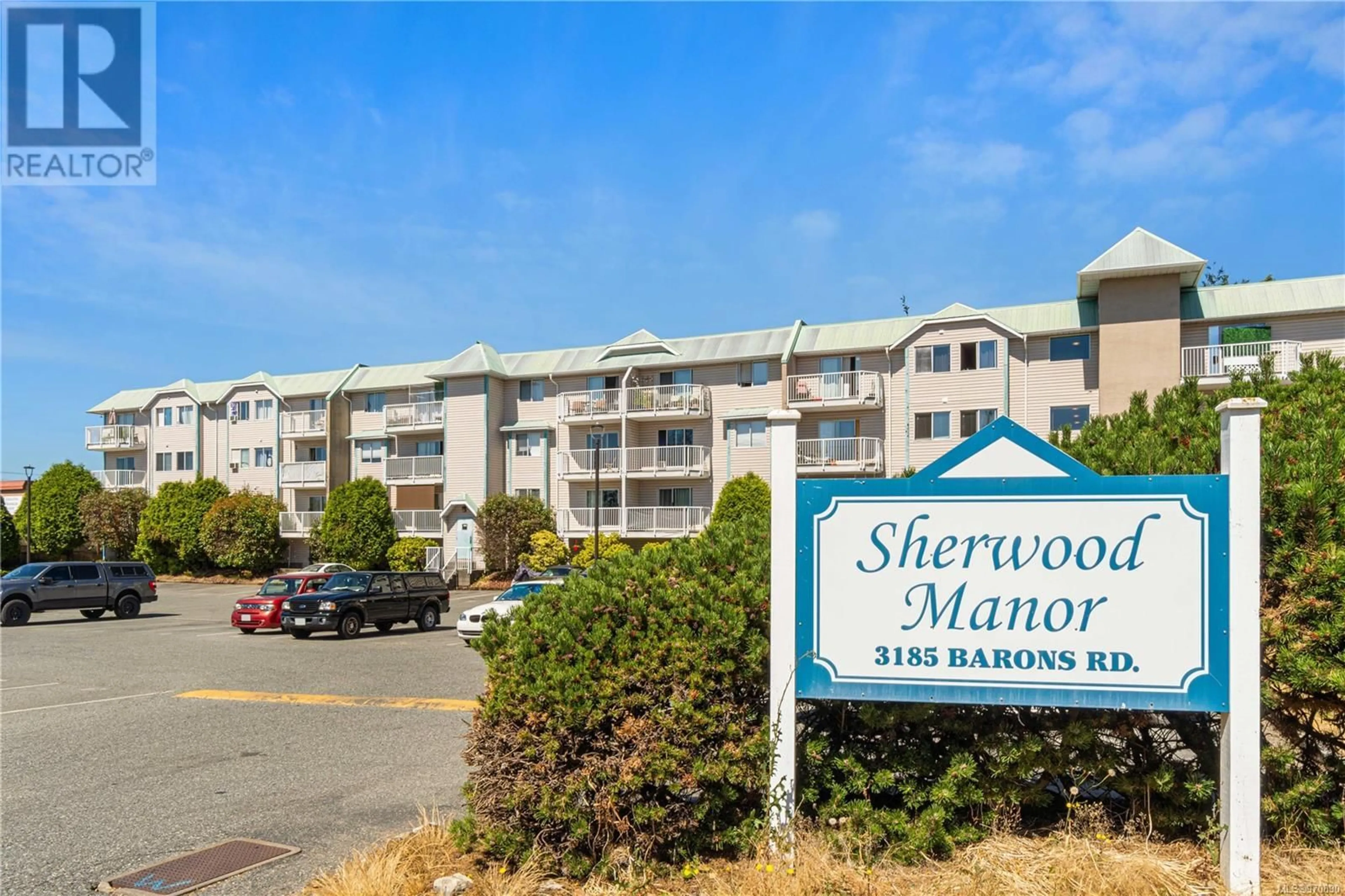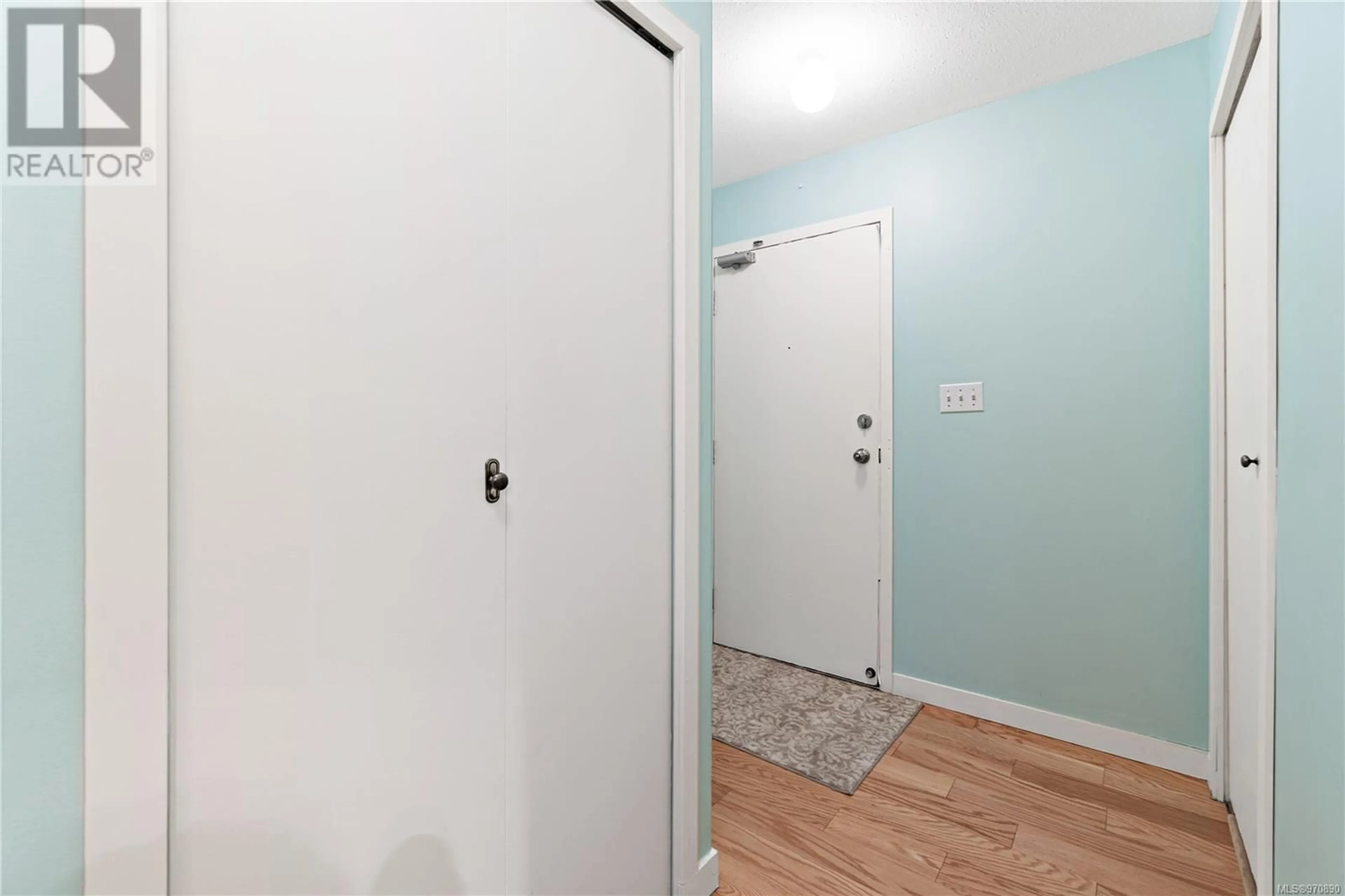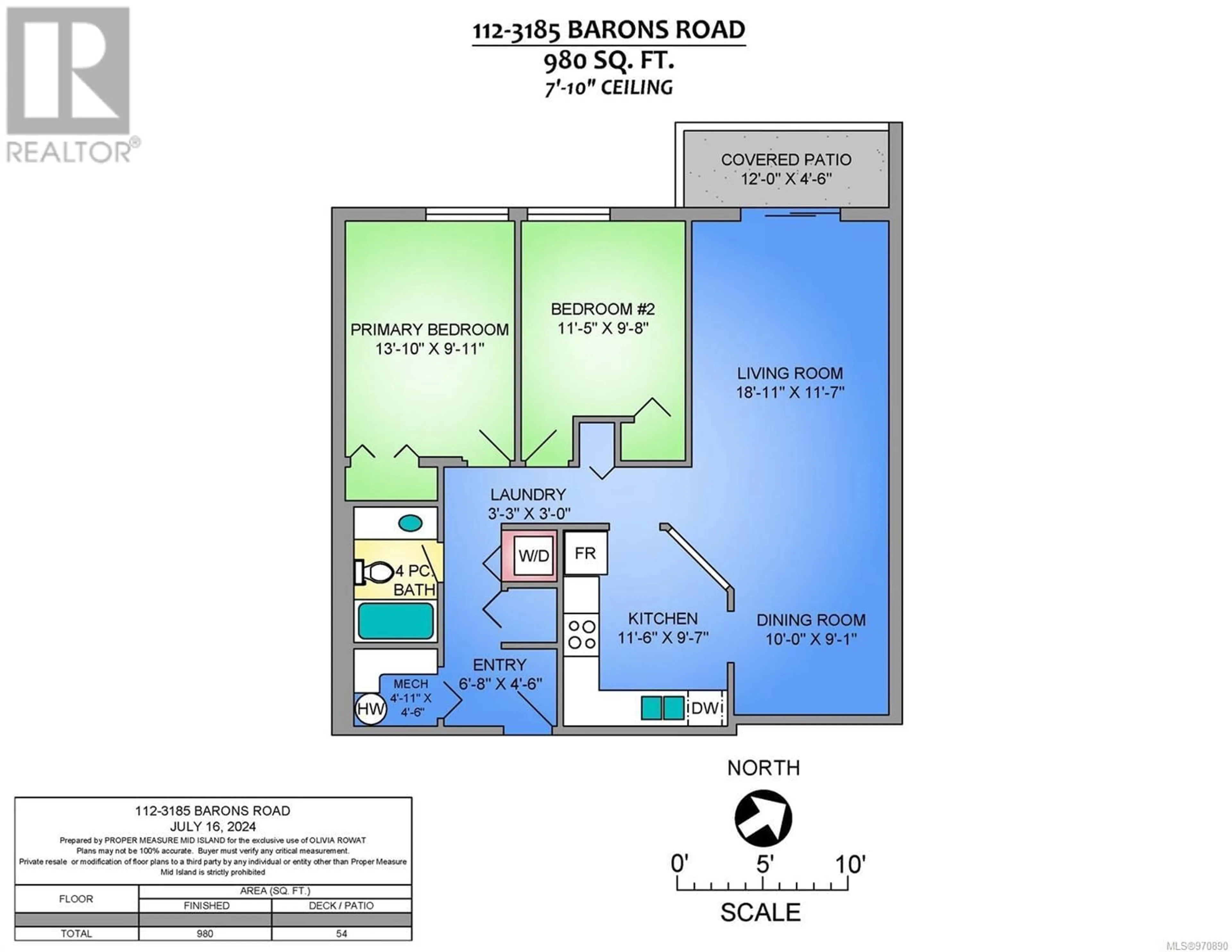112 3185 Barons Rd, Nanaimo, British Columbia V9T5T3
Contact us about this property
Highlights
Estimated ValueThis is the price Wahi expects this property to sell for.
The calculation is powered by our Instant Home Value Estimate, which uses current market and property price trends to estimate your home’s value with a 90% accuracy rate.Not available
Price/Sqft$304/sqft
Days On Market9 days
Est. Mortgage$1,353/mth
Maintenance fees$490/mth
Tax Amount ()-
Description
A two bedroom accessible condo in a great walkable area! This ground floor home has a great layout with two bedrooms, one bathroom, and a full sized kitchen with tons of storage. The kitchen opens on to a combined dining and living area with a very private patio space. Updated flooring and contemporary colour palette make this home move in ready while in suite laundry, a dishwasher, and plenty of storage check all the remaining boxes! This unit comes with a parking stall, and the complex allows pets (with some restrictions), rentals, and all ages. The location cannot be beat, tucked into a quiet corner but walking distance to Country Club Mall which offers restaurants, pharmacy, grocery, liquor store, and fast food options. You're a block from one of the main bus exchanges, making this an excellent option for a rental or a student looking to get into the market. (id:39198)
Property Details
Interior
Features
Main level Floor
Patio
12'0 x 4'6Living room
18'11 x 11'7Dining room
10'0 x 9'1Kitchen
11'6 x 9'7Exterior
Parking
Garage spaces 1
Garage type -
Other parking spaces 0
Total parking spaces 1
Condo Details
Inclusions
Property History
 22
22


