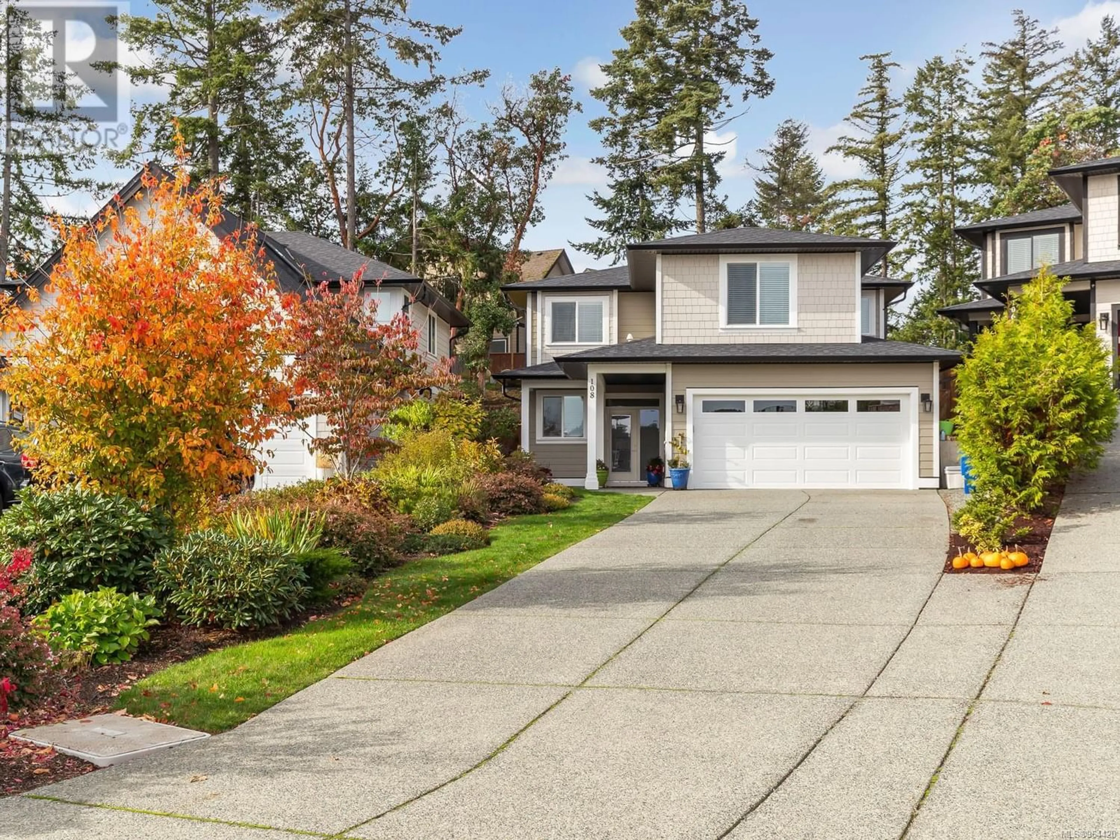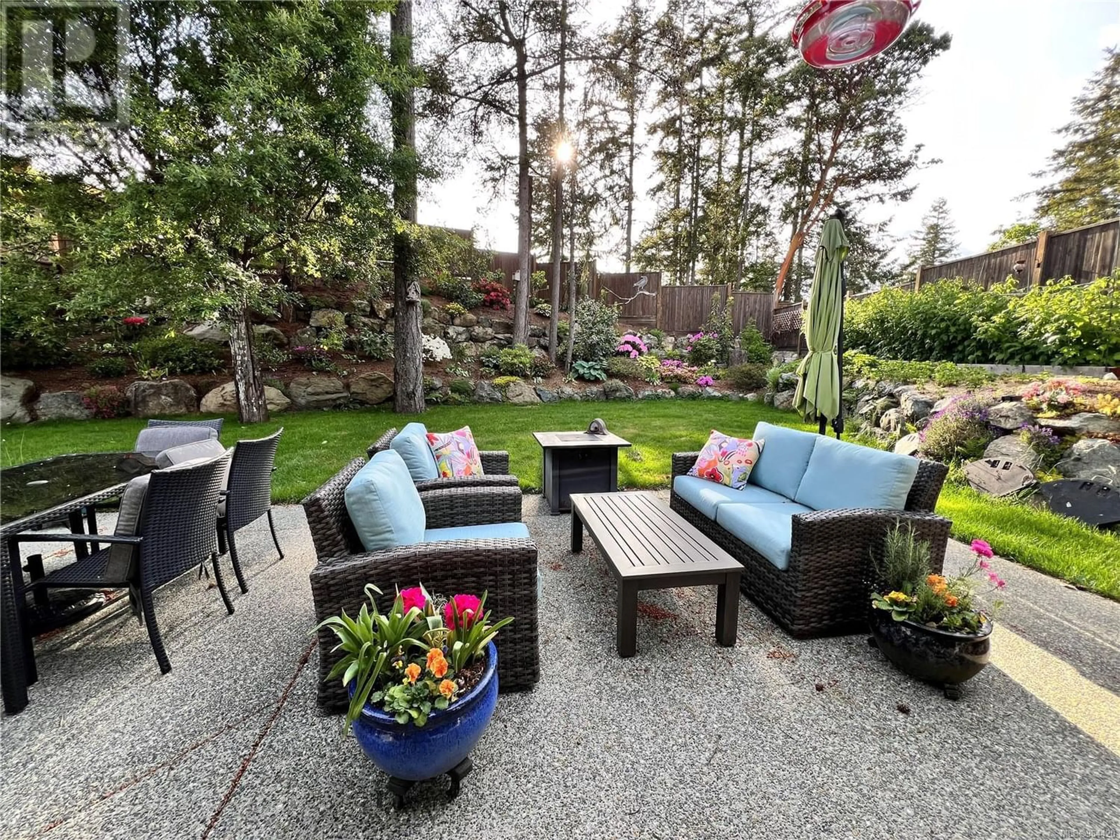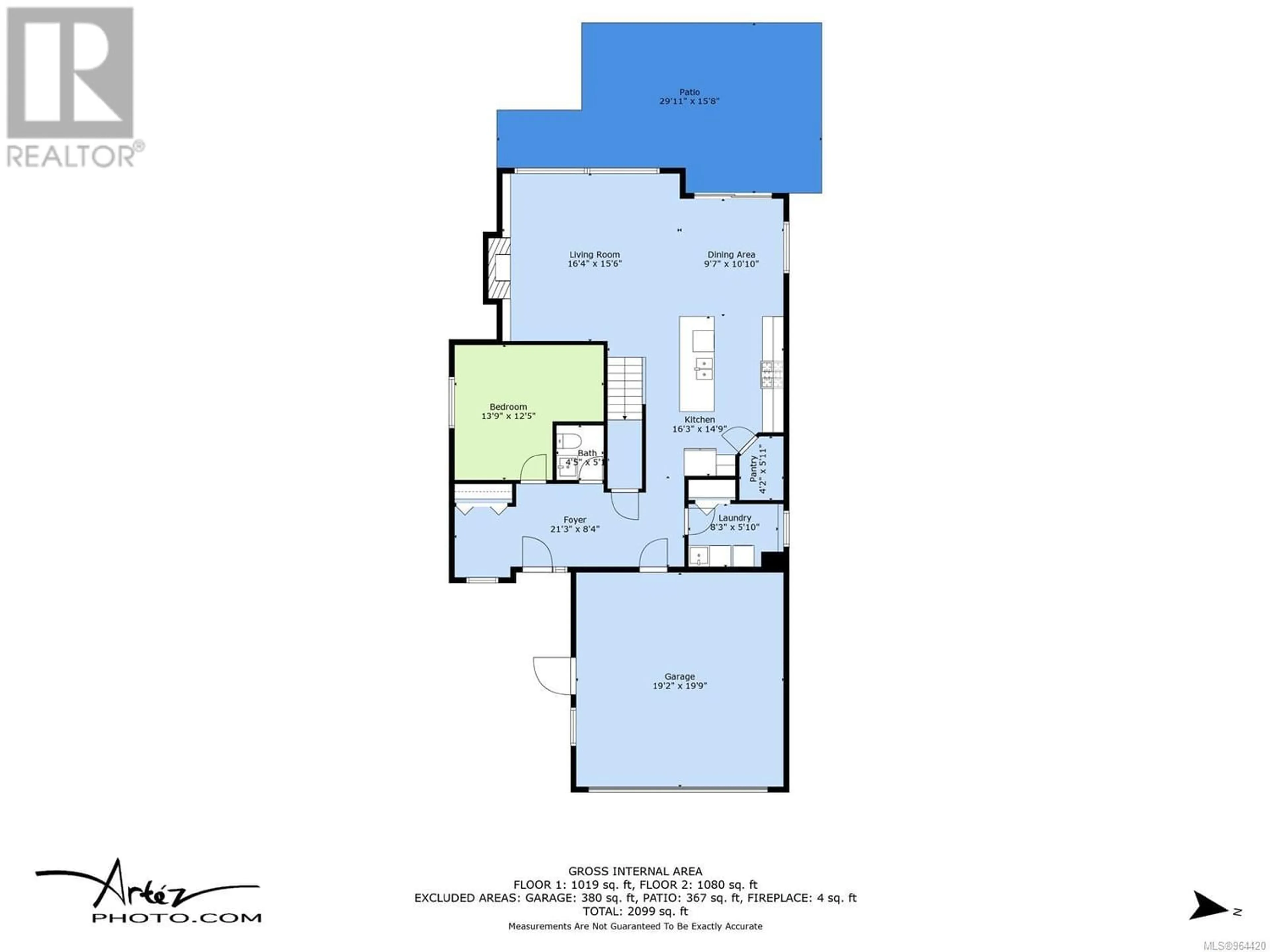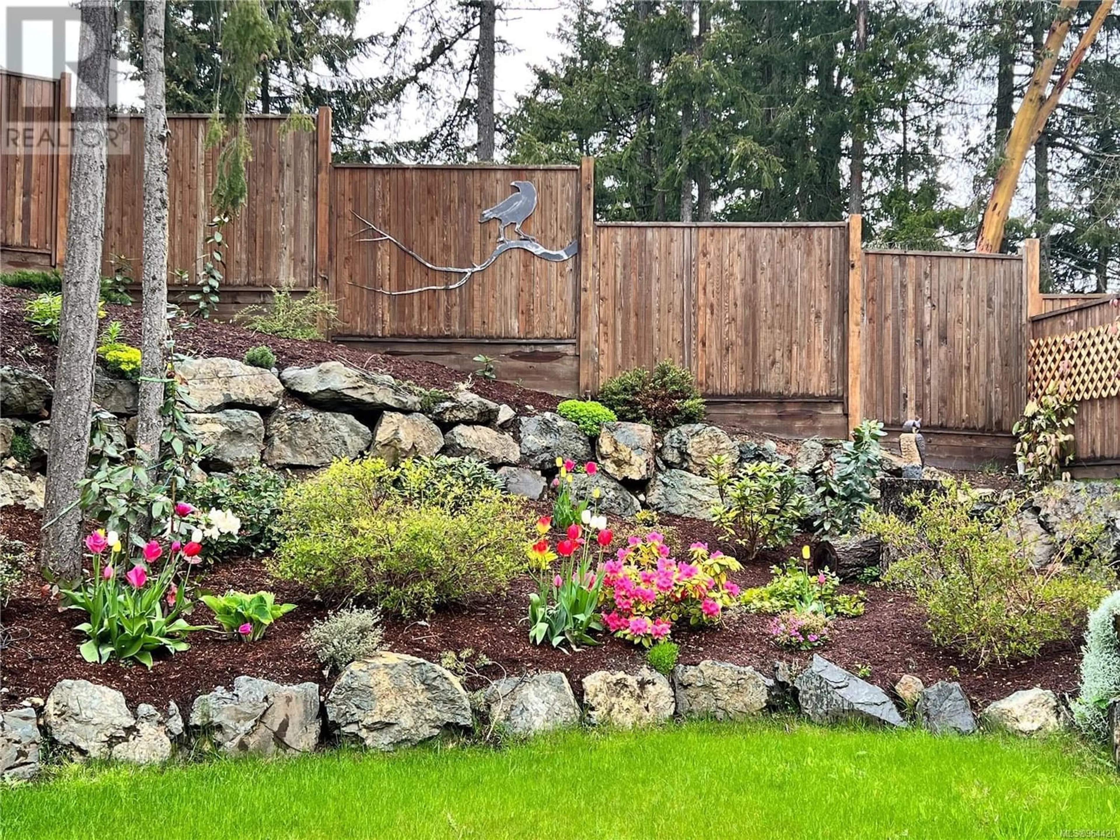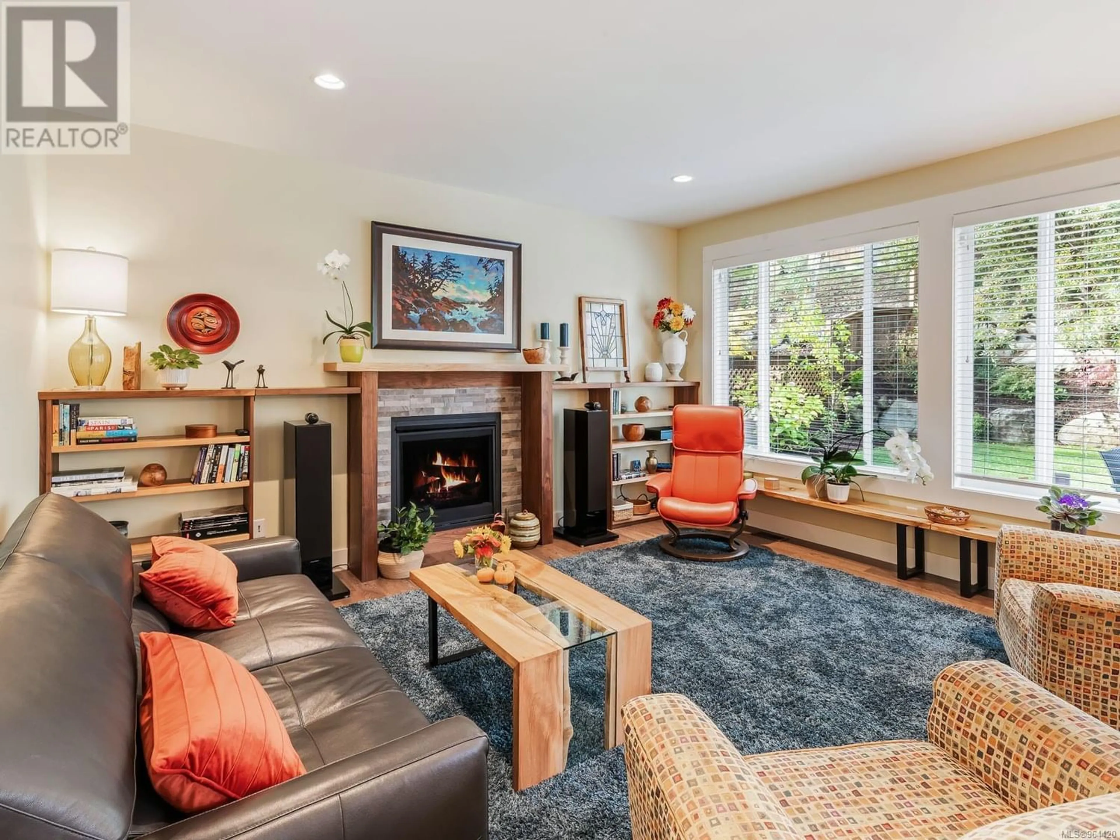108 Linmark Way, Nanaimo, British Columbia V9T0K5
Contact us about this property
Highlights
Estimated ValueThis is the price Wahi expects this property to sell for.
The calculation is powered by our Instant Home Value Estimate, which uses current market and property price trends to estimate your home’s value with a 90% accuracy rate.Not available
Price/Sqft$546/sqft
Est. Mortgage$4,926/mo
Tax Amount ()-
Days On Market218 days
Description
Tucked in a cul-de-sac in popular North Nanaimo, this GEM of a home was quality-built in 2019. Professional landscaping & private, fenced, back yard. Schools, parks & shopping nearby. Spacious level-entry plan with wide-plank wood floors. 1st bed or office near the powder room for guests. Open concept main living area with south-west facing windows let sunshine pour in. Natural gas fireplace for chilly days. Kitchen for chefs: long quartz counters, pantry, bottom cabinet pullouts & gas range. Extended patio for entertaining with gas BBQ hookup. Large bonus/flex room above garage with wood floors hiding under the carpet could be 5th bed/gym. Custom tile showers. Generous primary bedroom with spa ensuite: heated floor, separate soaker tub, custom shower & walk-in closet. Many comfort features including on-demand hot water, air conditioning, security system, forced-air natural gas heating, custom blinds, high efficiency windows, irrigation system++ Must See! All measurements approximate. (id:39198)
Property Details
Interior
Features
Second level Floor
Bedroom
9'9 x 17'1Bathroom
10'8 x 8'5Recreation room
13'5 x 17'9Bathroom
9'3 x 7'11Exterior
Parking
Garage spaces 4
Garage type -
Other parking spaces 0
Total parking spaces 4
Condo Details
Inclusions

