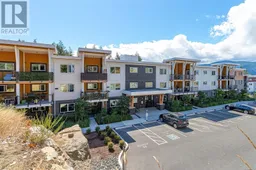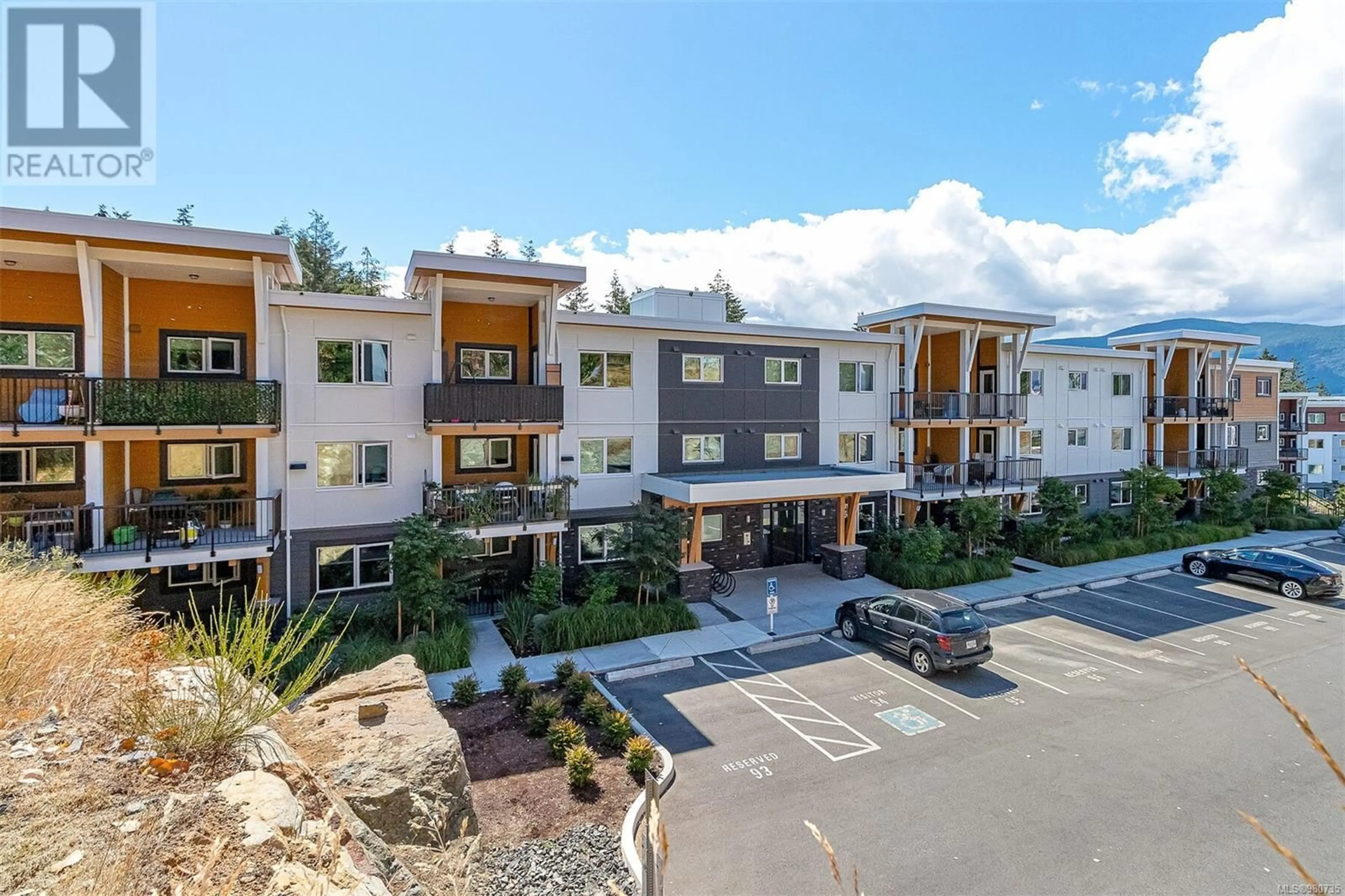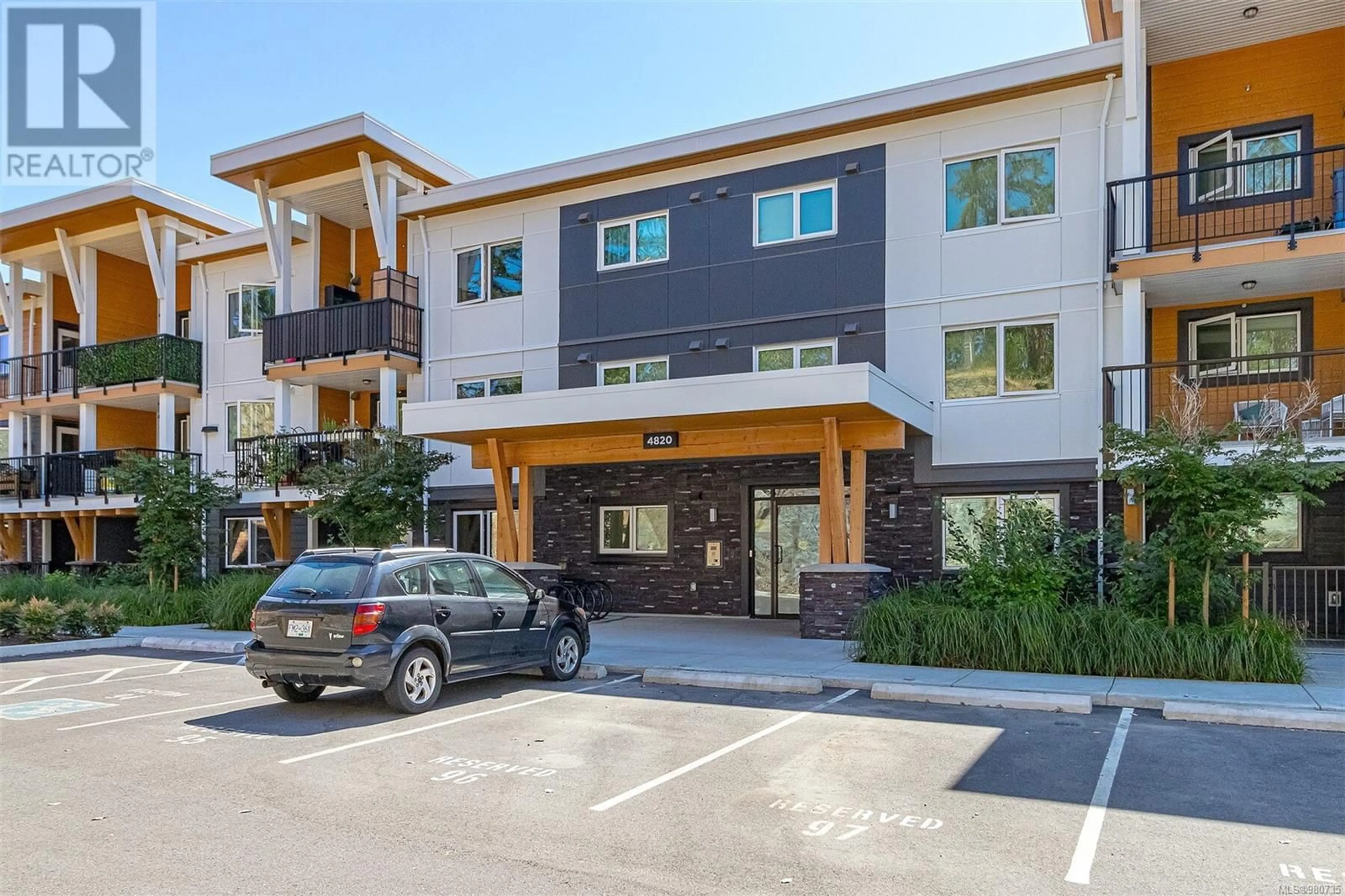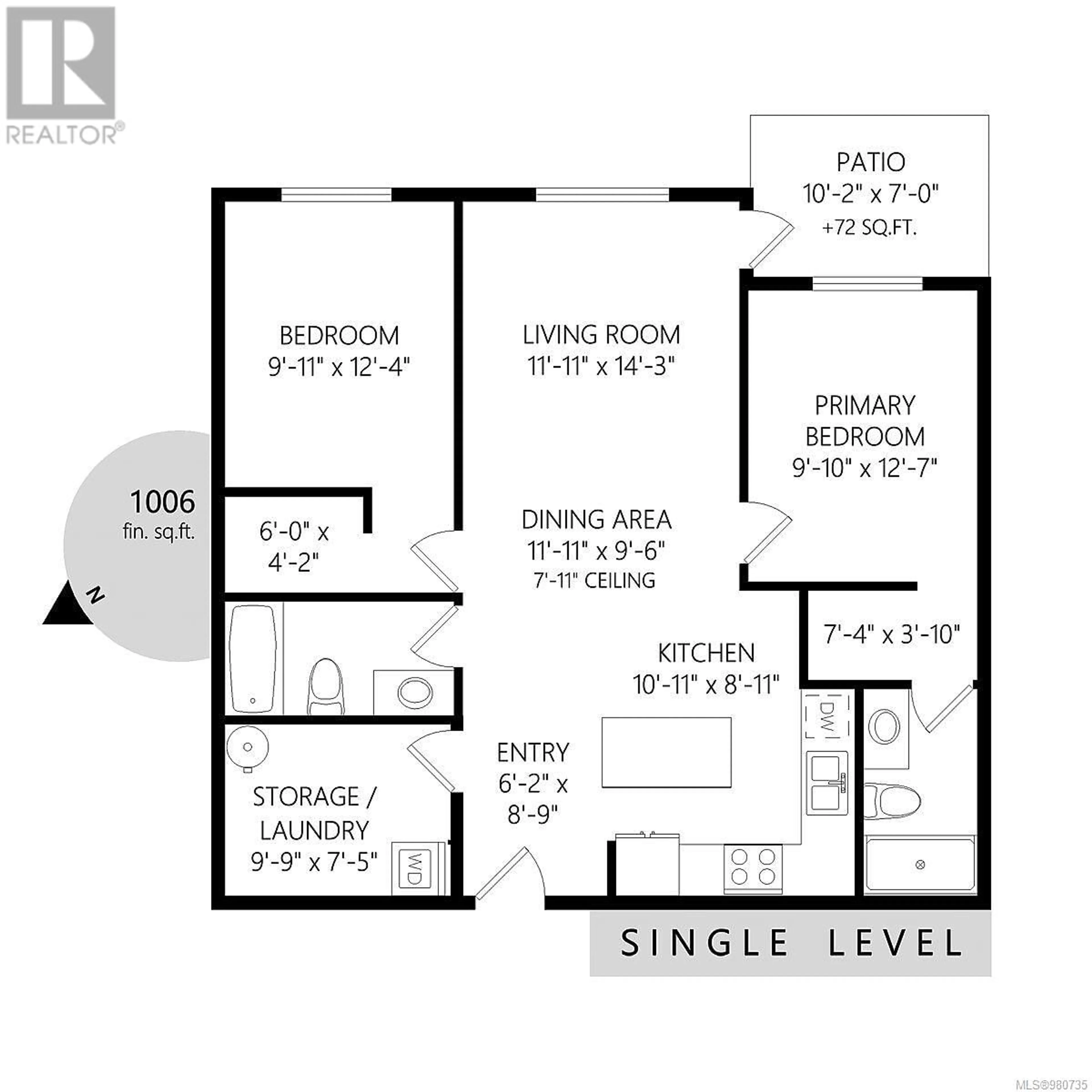106 4820 Cedar Ridge Pl N, Nanaimo, British Columbia V9P9B7
Contact us about this property
Highlights
Estimated ValueThis is the price Wahi expects this property to sell for.
The calculation is powered by our Instant Home Value Estimate, which uses current market and property price trends to estimate your home’s value with a 90% accuracy rate.Not available
Price/Sqft$505/sqft
Est. Mortgage$2,186/mo
Maintenance fees$290/mo
Tax Amount ()-
Days On Market6 days
Description
Welcome to Lakeview Terrace located in the North End of Nanaimo. Walkability is top of mind with this development. Walkability is at top of mind with this development. Steps to both the tranquility of Long Lake and convenience of North Town Centre. This 2 bed 2 bath garden level condo features vinyl plank flooring throughout, quartz countertops and a stainless steel appliance package. The construction BUILT GREEN has function and comfort combined with triple-pane windows, HRV heat pump, and partial solar panels for common hydro. The clubhouse, gym/yoga areas and meeting room create a community atmosphere. There is secure underground parking with 2 stalls assigned to this unit plus bike storage. The underground parking stall is the largest in the parkade (the 2nd stall is in front of the suite patio entry). This is a Fantastic investment as homes in this development area are earning very good rental rates. Book your showing today! (id:39198)
Property Details
Interior
Features
Main level Floor
Bathroom
Ensuite
Bedroom
9'11 x 12'4Primary Bedroom
9'10 x 12'7Exterior
Parking
Garage spaces 2
Garage type -
Other parking spaces 0
Total parking spaces 2
Condo Details
Inclusions
Property History
 32
32


