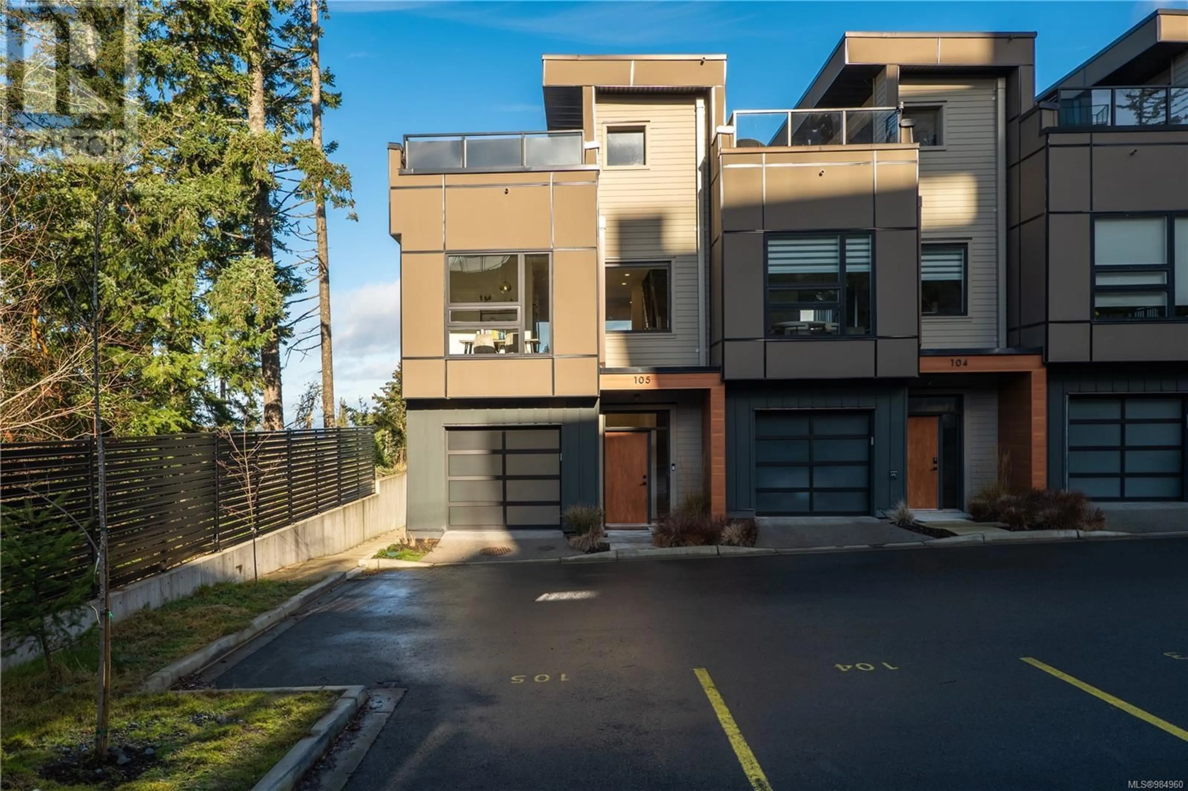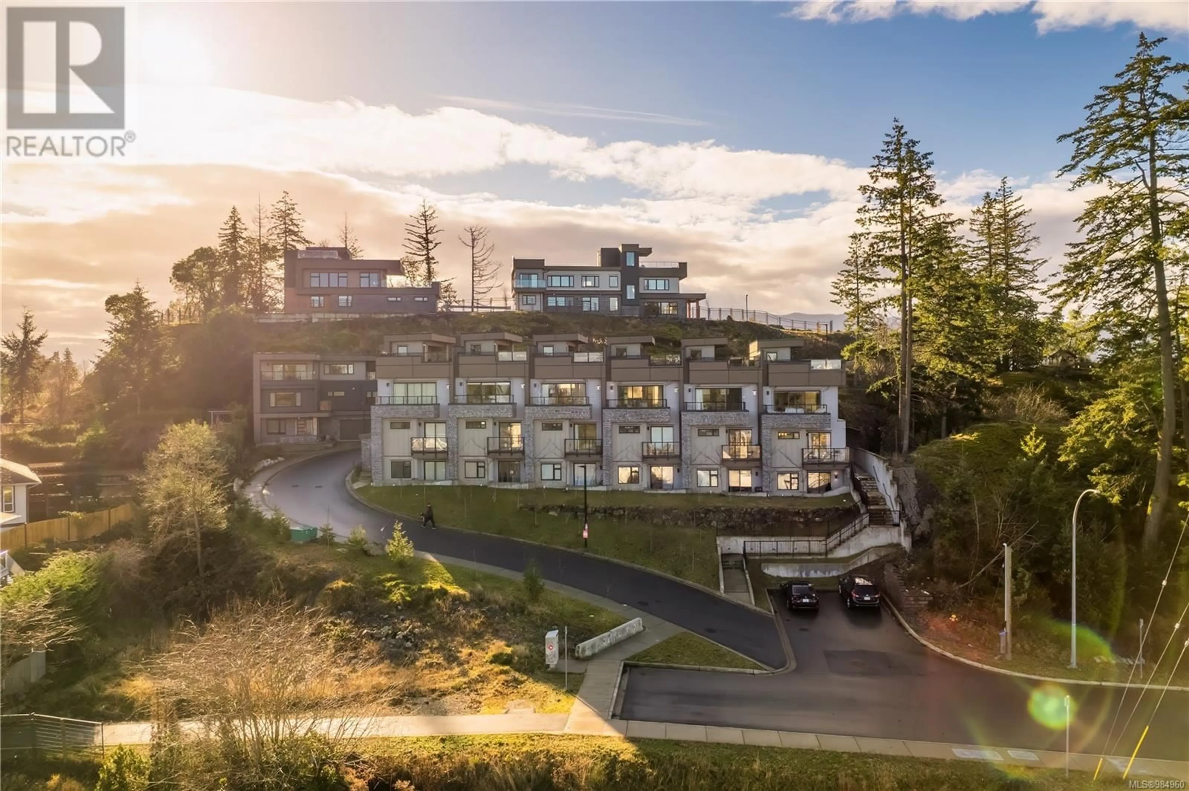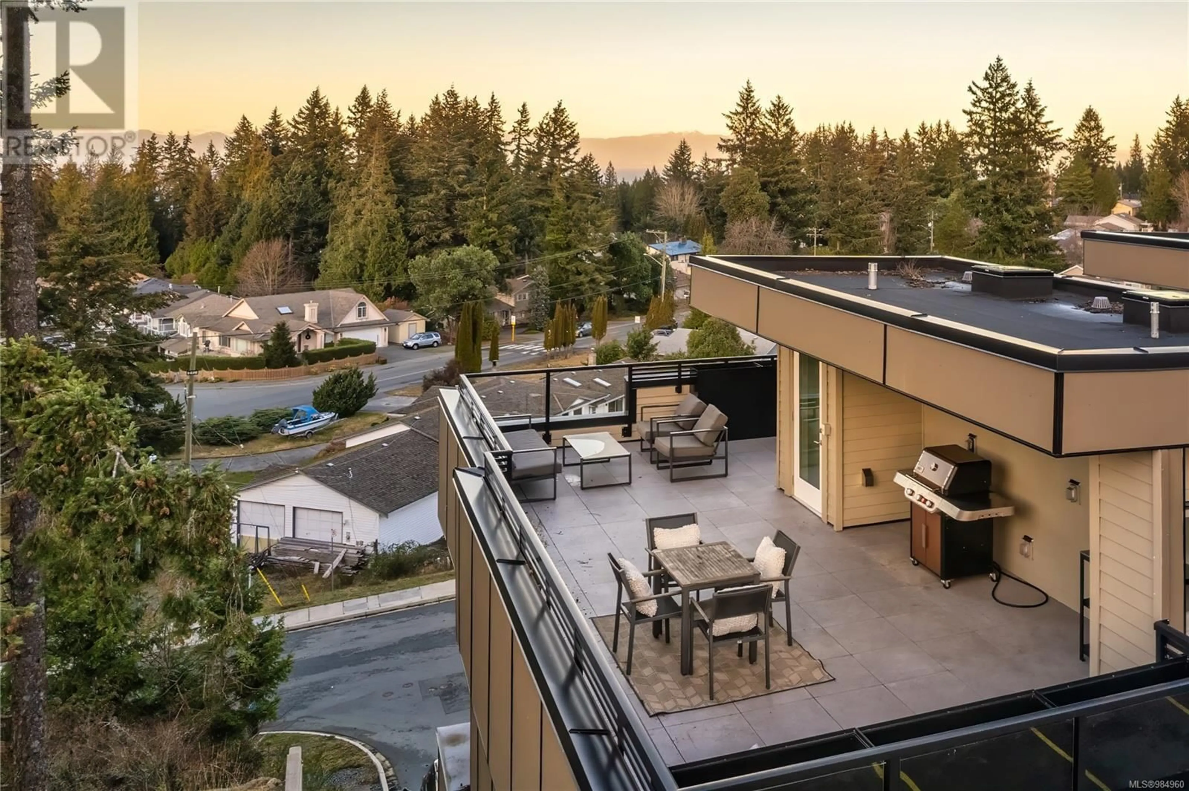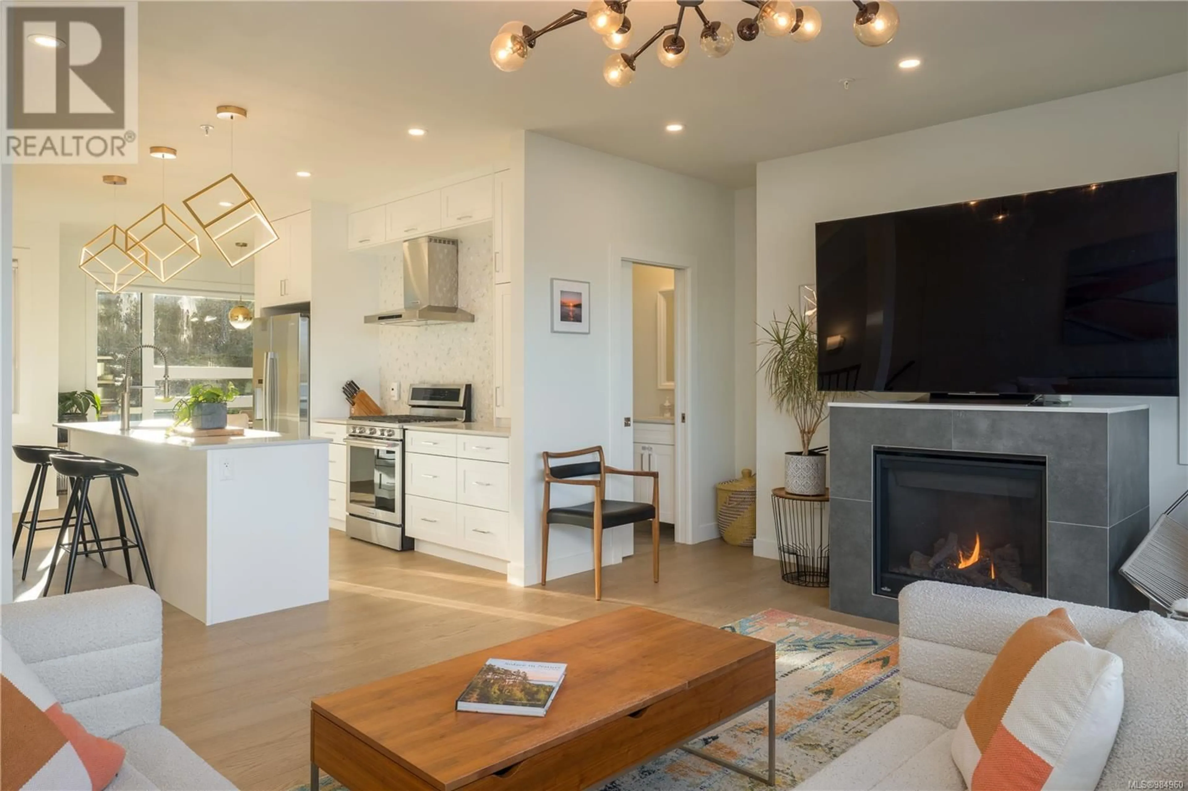105 5711 Vanderneuk Rd, Nanaimo, British Columbia V9T5H3
Contact us about this property
Highlights
Estimated ValueThis is the price Wahi expects this property to sell for.
The calculation is powered by our Instant Home Value Estimate, which uses current market and property price trends to estimate your home’s value with a 90% accuracy rate.Not available
Price/Sqft$426/sqft
Est. Mortgage$3,564/mo
Maintenance fees$373/mo
Tax Amount ()-
Days On Market2 days
Description
Built in 2021 this ocean view townhome is almost 2000 sqft of stylish modern living. The main living area is designed with the kitchen open to the living area and takes in the breathtaking views of the ocean and coastal mountains. The kitchen is ultra modern with quartz counters, gas stove and premium stainless steel appliances. The living area has wide plank floors and a natural gas fireplace. And the space opens onto the ocean view deck. This unit is the end unit orientated to take advantage of the epic views. The end unit includes extra windows with abundant natural light and sunshine. The showstopper for this luxury condo is the massive and private ocean view roof top deck. With enough room to feel like a private yard. In addition there is a spacious garage and a separate laundry and utility room. Recent updates include interior paint and high end light fixtures. The location within the complex has also afforded the current owners with extra guest parking. (id:39198)
Upcoming Open House
Property Details
Interior
Features
Lower level Floor
Bedroom
13'3 x 9'4Laundry room
10'11 x 10'7Bedroom
10'5 x 9'6Bathroom
Exterior
Parking
Garage spaces 6
Garage type -
Other parking spaces 0
Total parking spaces 6
Condo Details
Inclusions
Property History
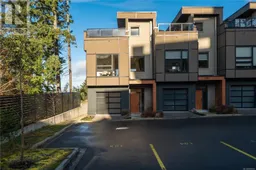 36
36
