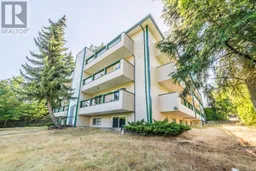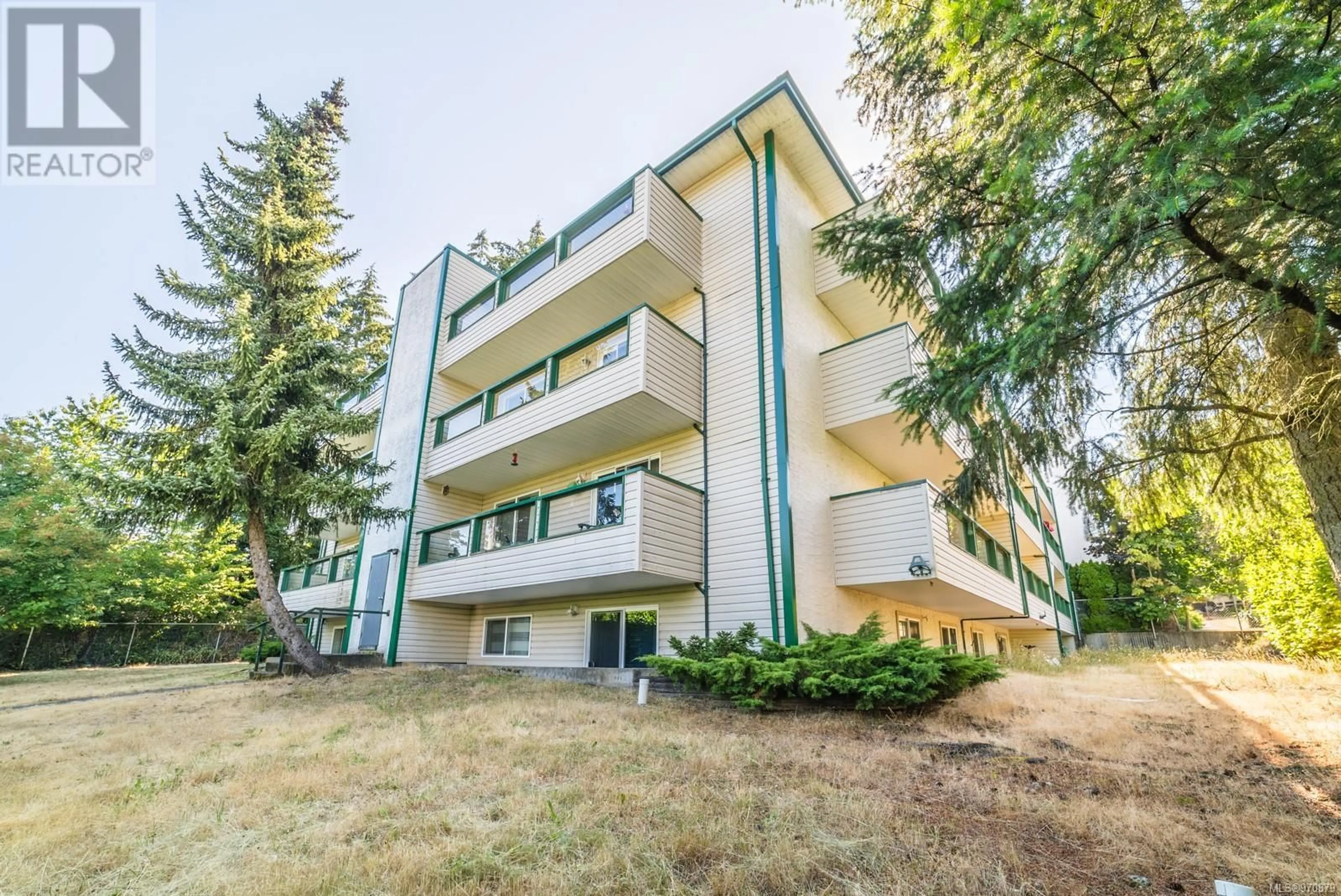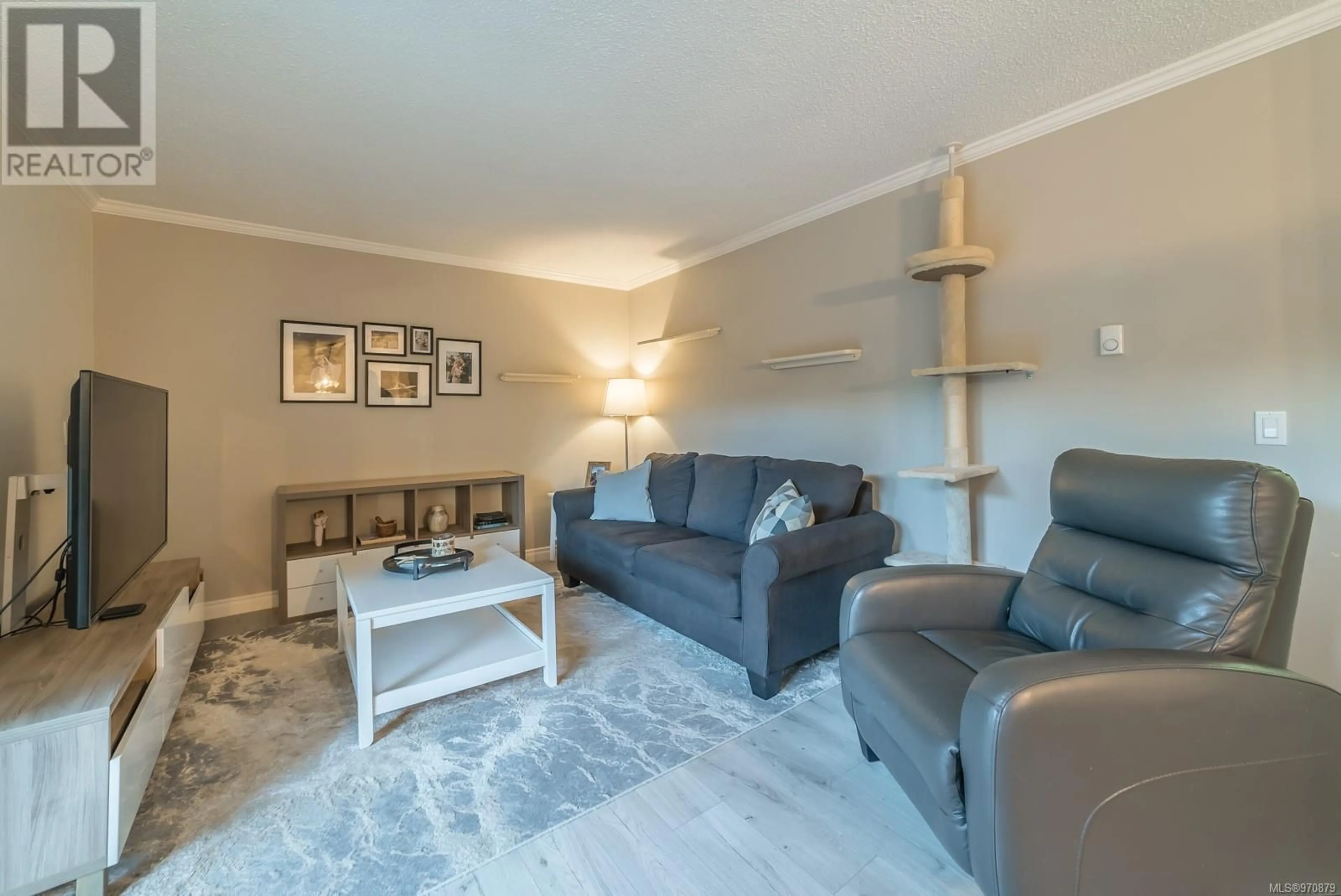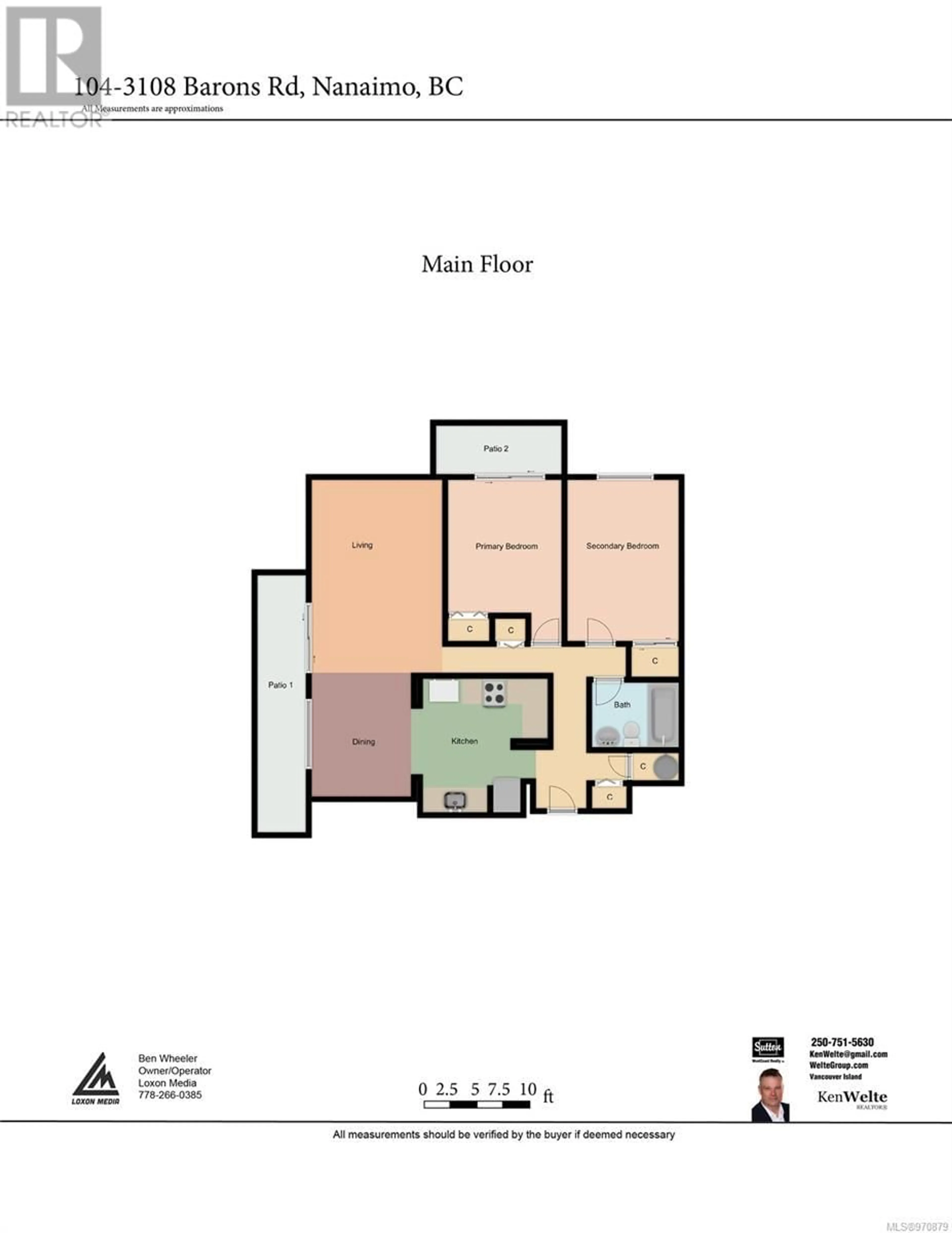104 3108 Barons Rd, Nanaimo, British Columbia V9T4B5
Contact us about this property
Highlights
Estimated ValueThis is the price Wahi expects this property to sell for.
The calculation is powered by our Instant Home Value Estimate, which uses current market and property price trends to estimate your home’s value with a 90% accuracy rate.Not available
Price/Sqft$298/sqft
Days On Market2 days
Est. Mortgage$1,395/mth
Maintenance fees$434/mth
Tax Amount ()-
Description
Impeccably renovated, this two-bedroom, flawless ground-floor corner unit is move in ready!. Renovations have been executed to the highest standards, evident in the laminate flooring seamlessly integrated with colour-matching bathroom tiles. The large living room features elegant crown molding and extends to a private 22ftx5ft patio through a 6 ft sliding door, perfect for enjoying sunny afternoons. The modern kitchen is equipped with abundant storage, including a custom lazy Susan in the corner cabinet and a deep kitchen sink. Under-cabinet lighting enhances the cooking experience, while the inclusion of a deep freeze caters to additional storage needs. The bathroom has been tastefully updated with a newer tub and surround, complemented by a stone countertop vanity. Both bedrooms are generously sized; one boasts an oversized closet, and the other opens onto a 12ft x 5ft private patio via a sliding door. Recent upgrades encompass all-new light fixtures and blinds throughout, as well as a newer hot water tank. Storage solutions are plentiful, with a coat closet at the entrance and a linen closet conveniently located in the hallway. The unit is equipped to accommodate a washer/dryer combo with strata approval. Ideally situated within walking distance to Country Club mall and accessible by bus, this property permits rentals and allows for one cat. For added convenience, a storage locker can be requested on a first-come, first-served basis. One parking stall is allocated, underground subject to availability. (id:39198)
Property Details
Interior
Features
Main level Floor
Storage
measurements not available x 3 ftBathroom
6 ft x 8 ftBedroom
9'6 x 13'6Bedroom
10 ft x measurements not availableExterior
Parking
Garage spaces 1
Garage type -
Other parking spaces 0
Total parking spaces 1
Condo Details
Inclusions
Property History
 32
32


