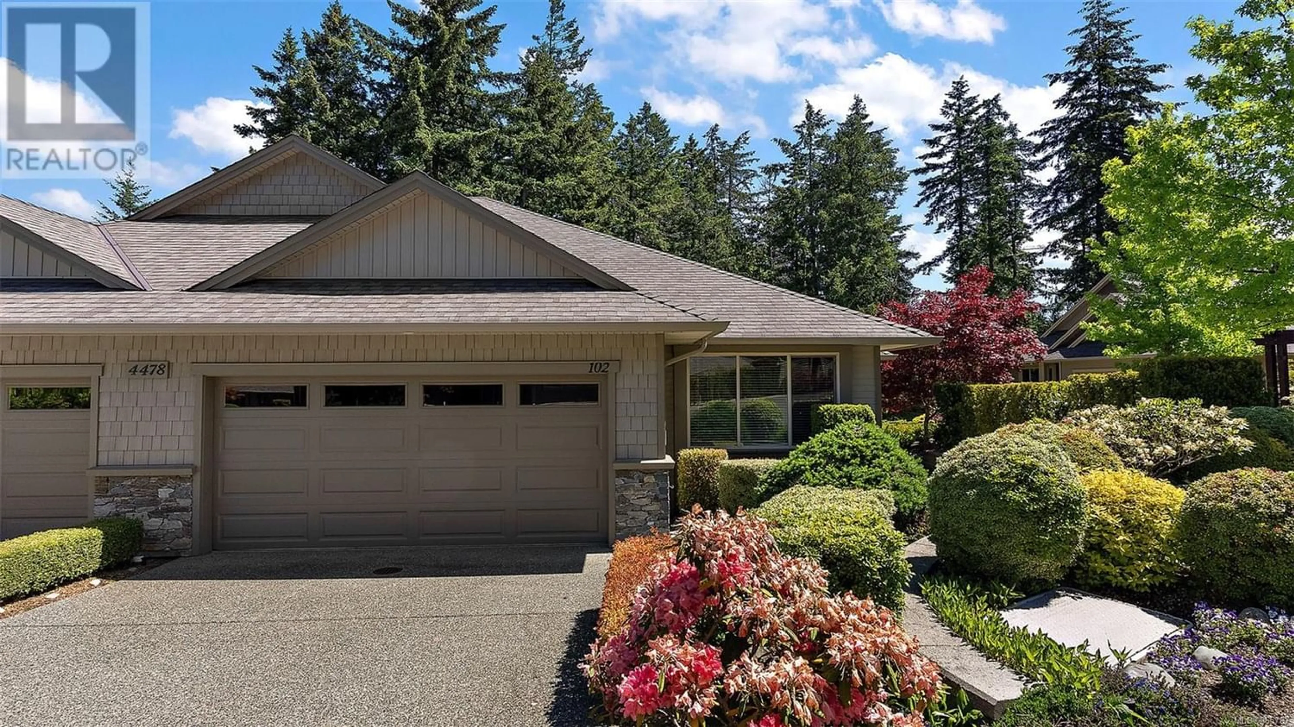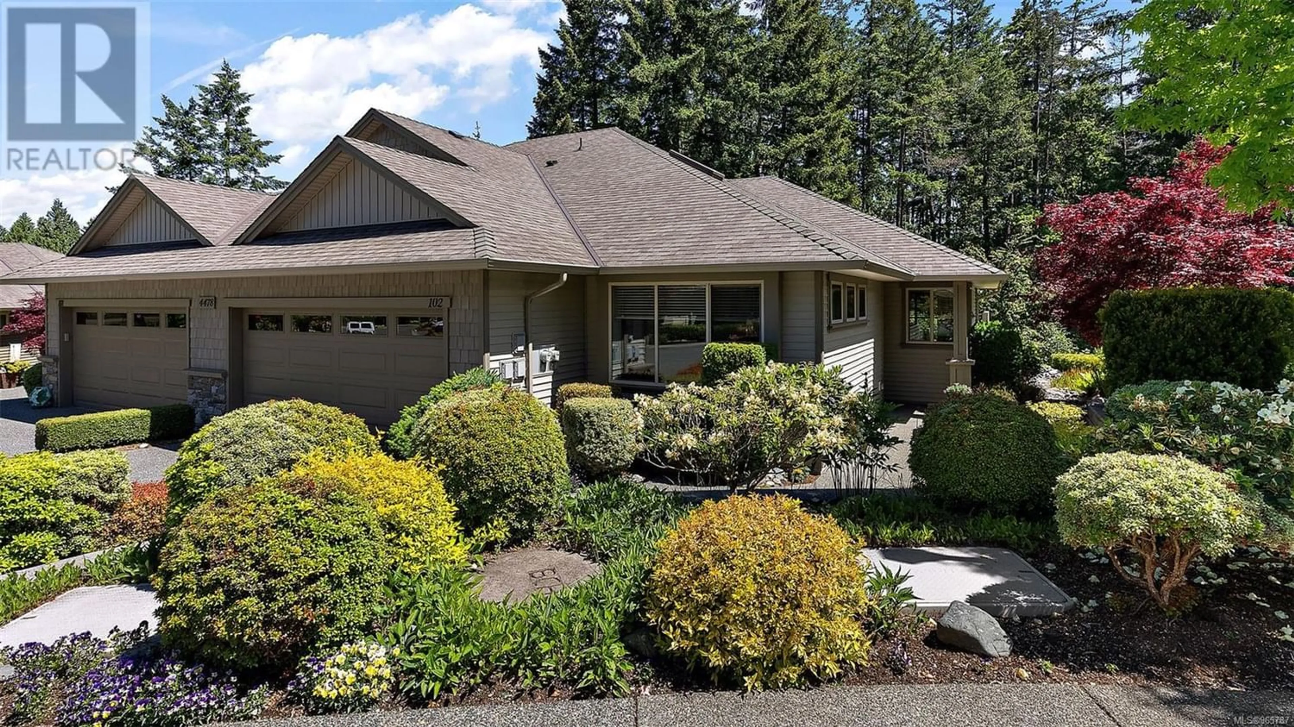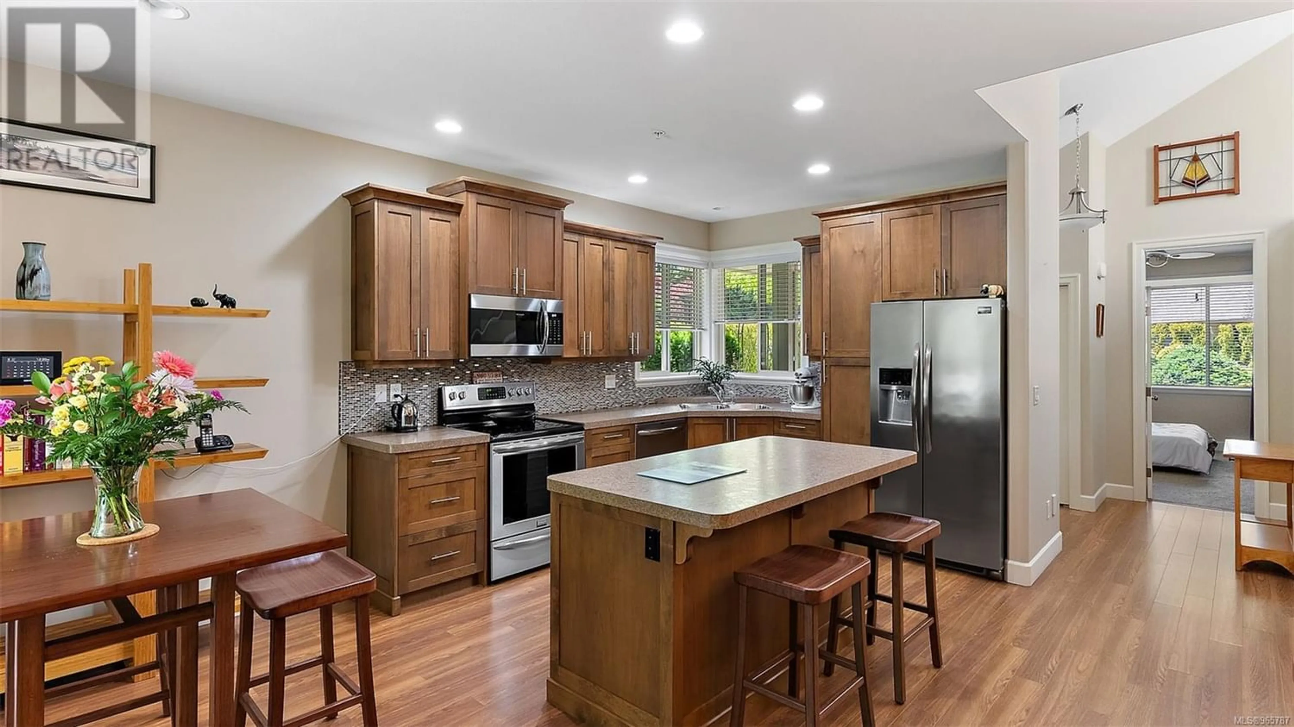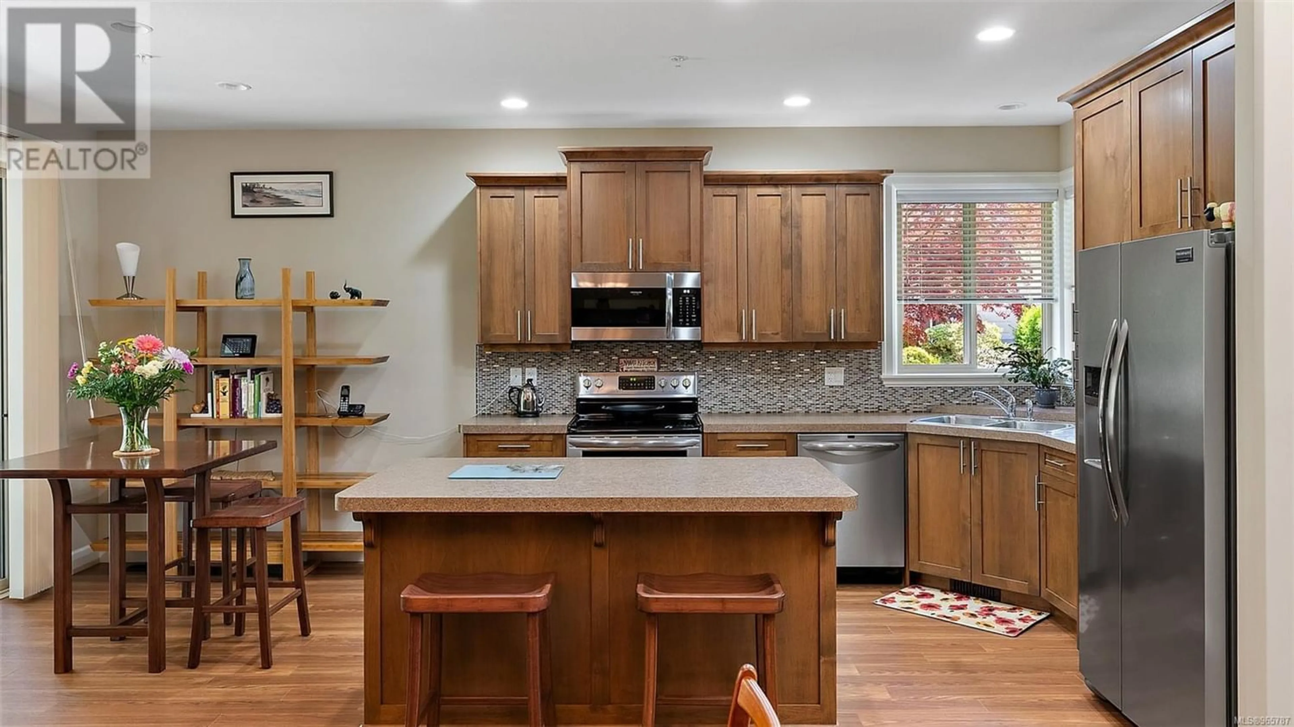102 4478 Stonebridge Pl, Nanaimo, British Columbia V9T0E6
Contact us about this property
Highlights
Estimated ValueThis is the price Wahi expects this property to sell for.
The calculation is powered by our Instant Home Value Estimate, which uses current market and property price trends to estimate your home’s value with a 90% accuracy rate.Not available
Price/Sqft$377/sqft
Est. Mortgage$3,388/mo
Maintenance fees$455/mo
Tax Amount ()-
Days On Market206 days
Description
Nestled in the heart of North Nanaimo, this stunning patio home-style townhouse, crafted by Windley, offers an ideal balance of sophistication & practicality. Boasting 3 bedrooms & 3 bathrooms, there is plenty of space for relaxation. Bathed in light thanks to its SW-facing orientation, the interior exudes an inviting and breezy atmosphere. The vaulted ceiling adorned with skylight enhances the entrance. Open-concept layout seamlessly integrates living, dining, & kitchen areas, perfect for entertaining guests or enjoying daily life. Quality craftsmanship & cabinetry reflect meticulous attention to detail, while cozy gas FP adds warmth & character. Escape to the primary, where tranquil views of Salal Park create a retreat. Enjoy the convenience of ample storage & two car garage. Located near Long Lake & all amenities, this townhome offers both comfort & convenience. Discover the essence of main floor living in this exceptional home, where style & functionality meet. (id:39198)
Property Details
Interior
Features
Second level Floor
Bedroom
16'11 x 13'4Bathroom
Exterior
Parking
Garage spaces 2
Garage type -
Other parking spaces 0
Total parking spaces 2
Condo Details
Inclusions




