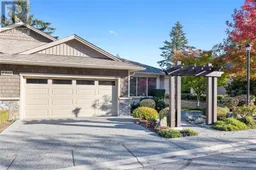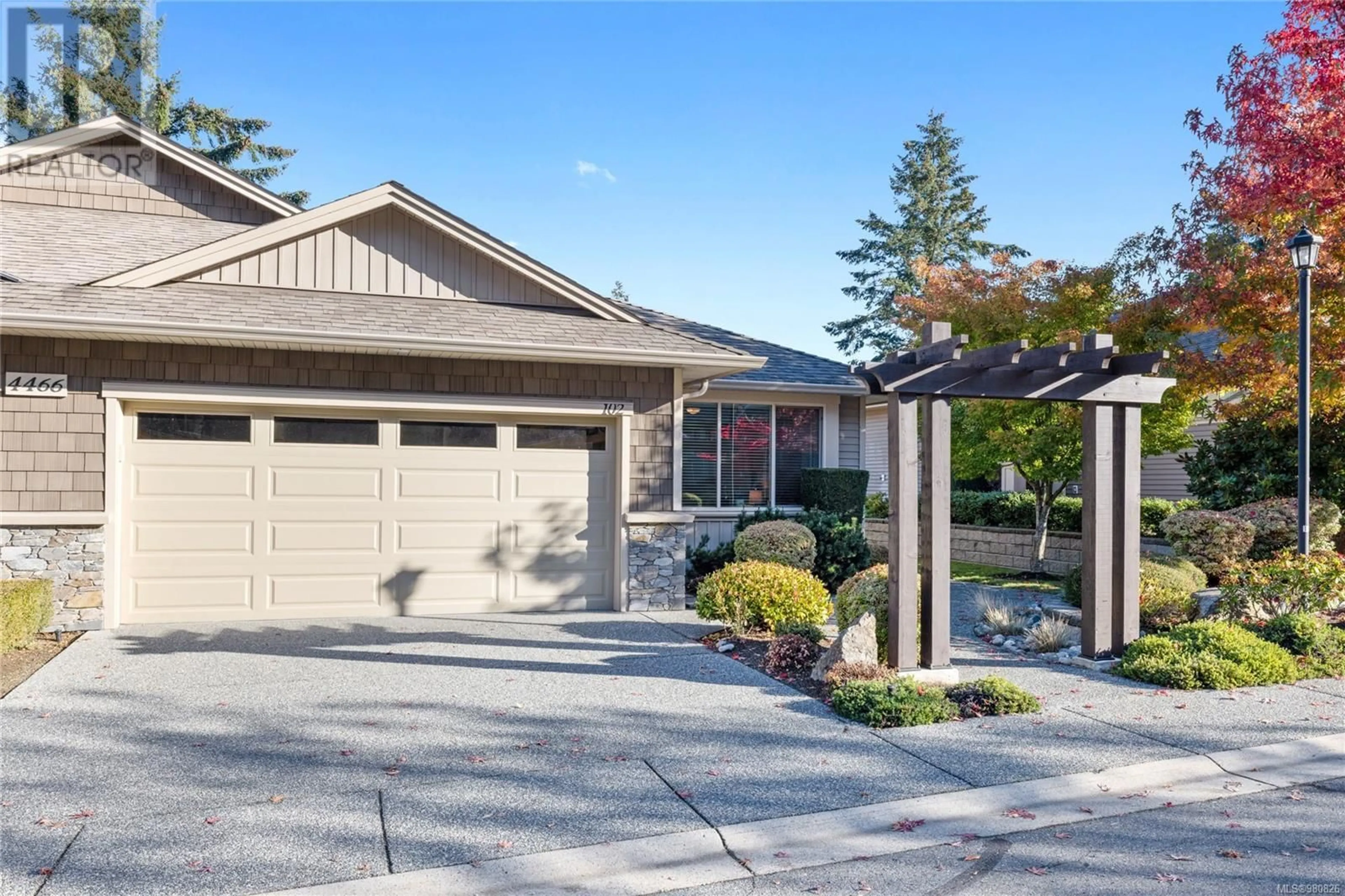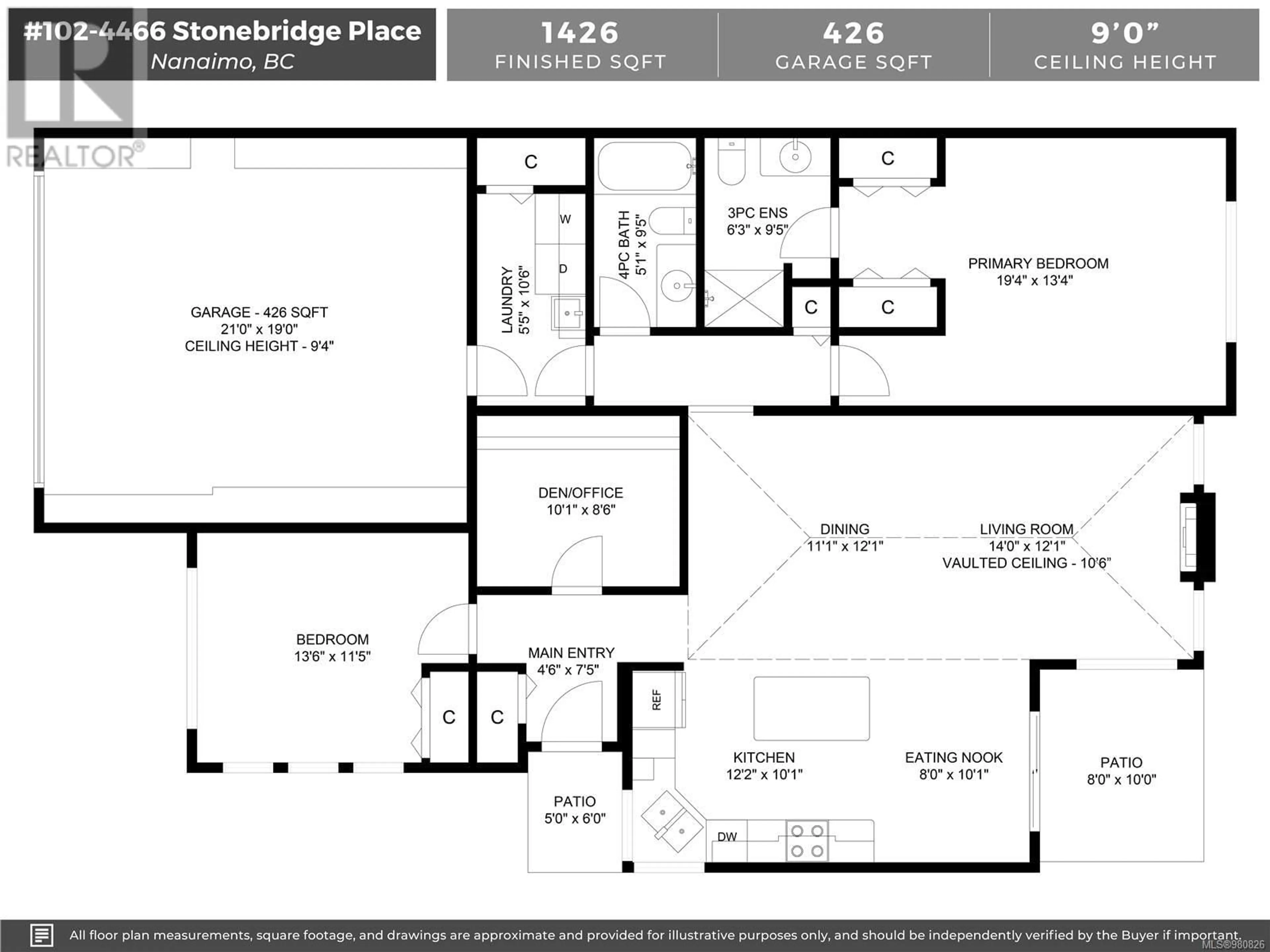102 4466 Stonebridge Pl, Nanaimo, British Columbia V9T0E6
Contact us about this property
Highlights
Estimated ValueThis is the price Wahi expects this property to sell for.
The calculation is powered by our Instant Home Value Estimate, which uses current market and property price trends to estimate your home’s value with a 90% accuracy rate.Not available
Price/Sqft$543/sqft
Est. Mortgage$3,328/mo
Maintenance fees$480/mo
Tax Amount ()-
Days On Market3 days
Description
Welcome to this charming 1426 sqr. ft patio home in Amblewood Village, featuring 2 beds + a den & 2 baths. This inviting residence boasts vaulted ceilings & skylights that enhance the sense of space & airiness. The den is equipped w/custom built-ins, providing ample storage, while the laundry room also features tailored cabinetry & a laundry sink to maximize functionality. The living room is warmed by a natural gas fireplace, & natural light floods the living area, highlighting the home’s functional open floor plan, perfect for both relaxation and entertaining. The generous primary bedroom offers double closets & a well-appointed 3-piece ensuite for added convenience. Step outside to your tranquil covered patio, overlooking the beautifully maintained grounds—ideal for morning coffee or evening gatherings. This home also includes a double garage for extra storage & convenience. Located w/in walking distance to Long Lake, Nanaimo North Town Mall, & Oliver Woods Community Centre, enjoy easy access to all of North Nanaimo's amenities. Experience a blend of comfort and convenience in this delightful abode! Data & meas.approx.must be verified if import. (id:39198)
Property Details
Interior
Main level Floor
Primary Bedroom
19'4 x 13'4Ensuite
6'3 x 9'5Bathroom
5'1 x 9'5Laundry room
5'5 x 10'6Exterior
Parking
Garage spaces 4
Garage type -
Other parking spaces 0
Total parking spaces 4
Condo Details
Inclusions
Property History
 32
32

