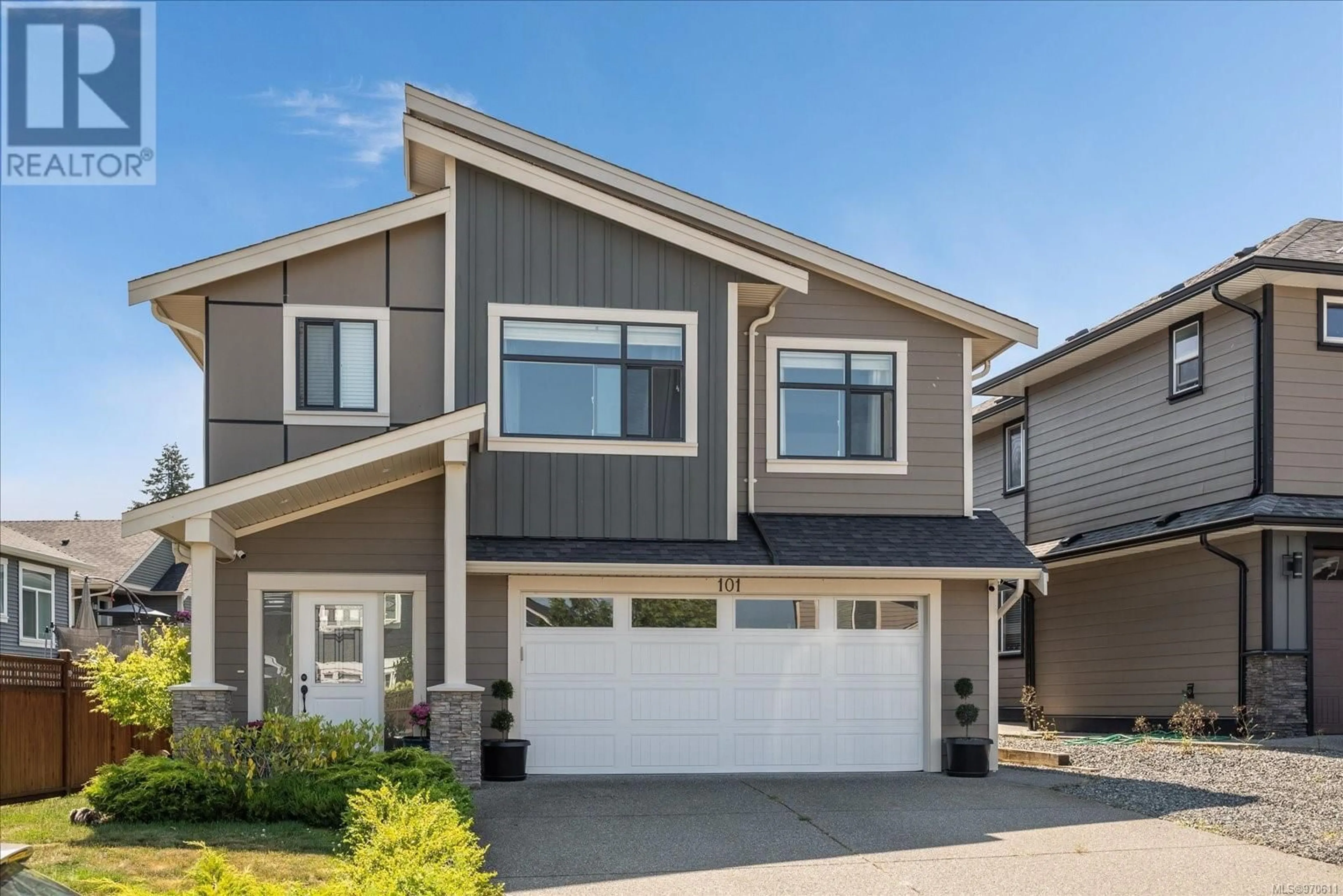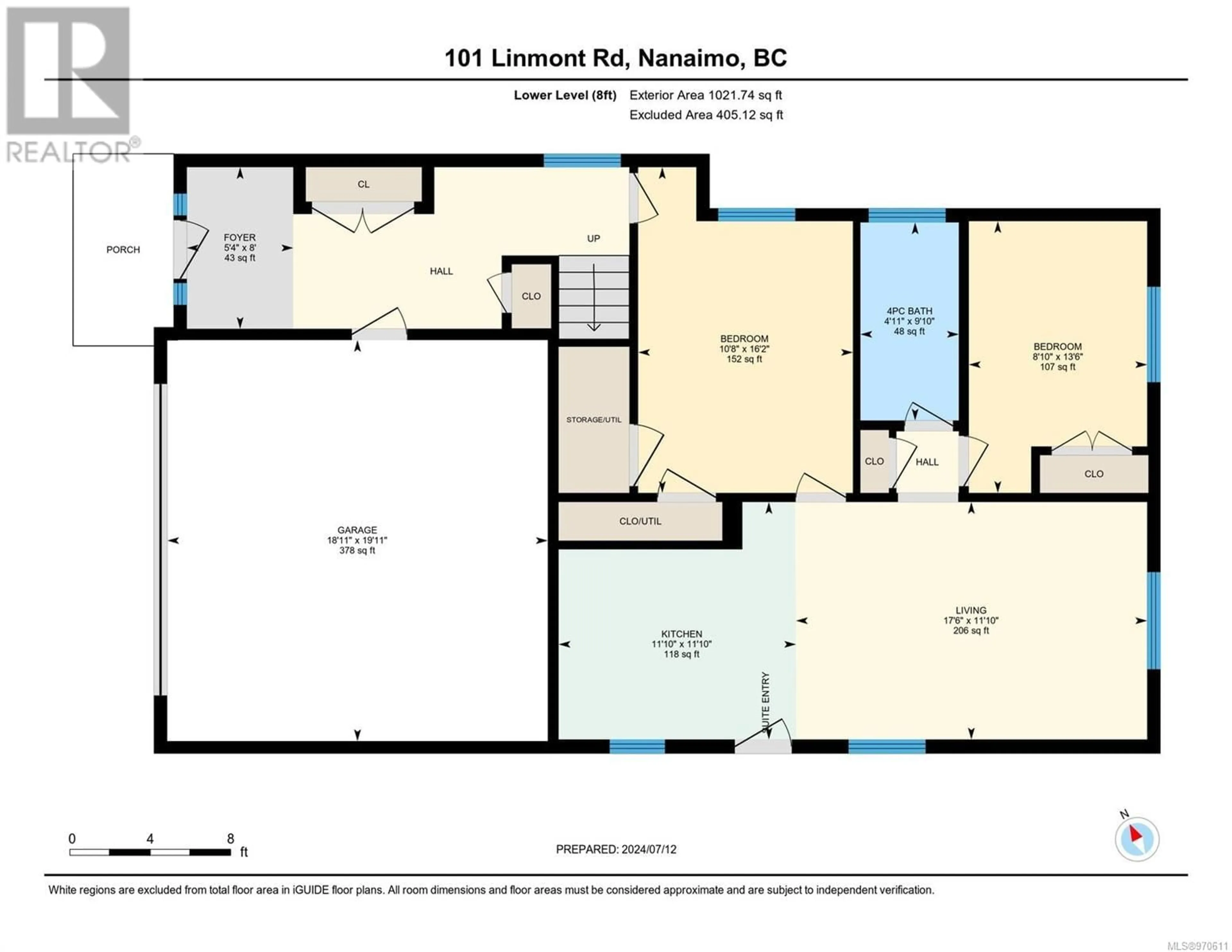101 Linmont Rd, Nanaimo, British Columbia V9T0J9
Contact us about this property
Highlights
Estimated ValueThis is the price Wahi expects this property to sell for.
The calculation is powered by our Instant Home Value Estimate, which uses current market and property price trends to estimate your home’s value with a 90% accuracy rate.Not available
Price/Sqft$467/sqft
Days On Market9 days
Est. Mortgage$4,896/mth
Tax Amount ()-
Description
Stunning family home with legal 1-bedroom suite. This exquisite residence has 5 beds, 3 baths and boasts high-end finishings, featuring vaulted ceilings and beautiful hardwood flooring. The stylish kitchen offers two-toned cabinetry, granite countertops, pantry, and state-of-the-art stainless appliances. Modern lighting and upgraded closet doors add to the contemporary feel, while the elegant fireplace makes a bold statement in the living area. Relax on the balcony overlooking the private, fully fenced back yard. Additionally, this home includes a legal 1-bed suite, perfect as a mortgage helper. This suite can be accessed through the downstairs bedroom and can be seamlessly integrated into the main home if desired. Other features include a gas bbq hook up, plumbed for central-vac, wired for security, and includes the remainder of the 2-5-10 warranty. Located in one of Nanaimo’s most sought-after neighbourhoods, close to schools, shopping, and recreation. (id:39198)
Property Details
Interior
Features
Lower level Floor
Living room
11'10 x 17'6Kitchen
11'10 x 11'10Entrance
8'0 x 5'4Bedroom
16'2 x 10'8Exterior
Parking
Garage spaces 4
Garage type -
Other parking spaces 0
Total parking spaces 4
Property History
 50
50 49
49

