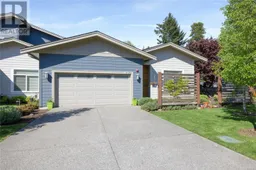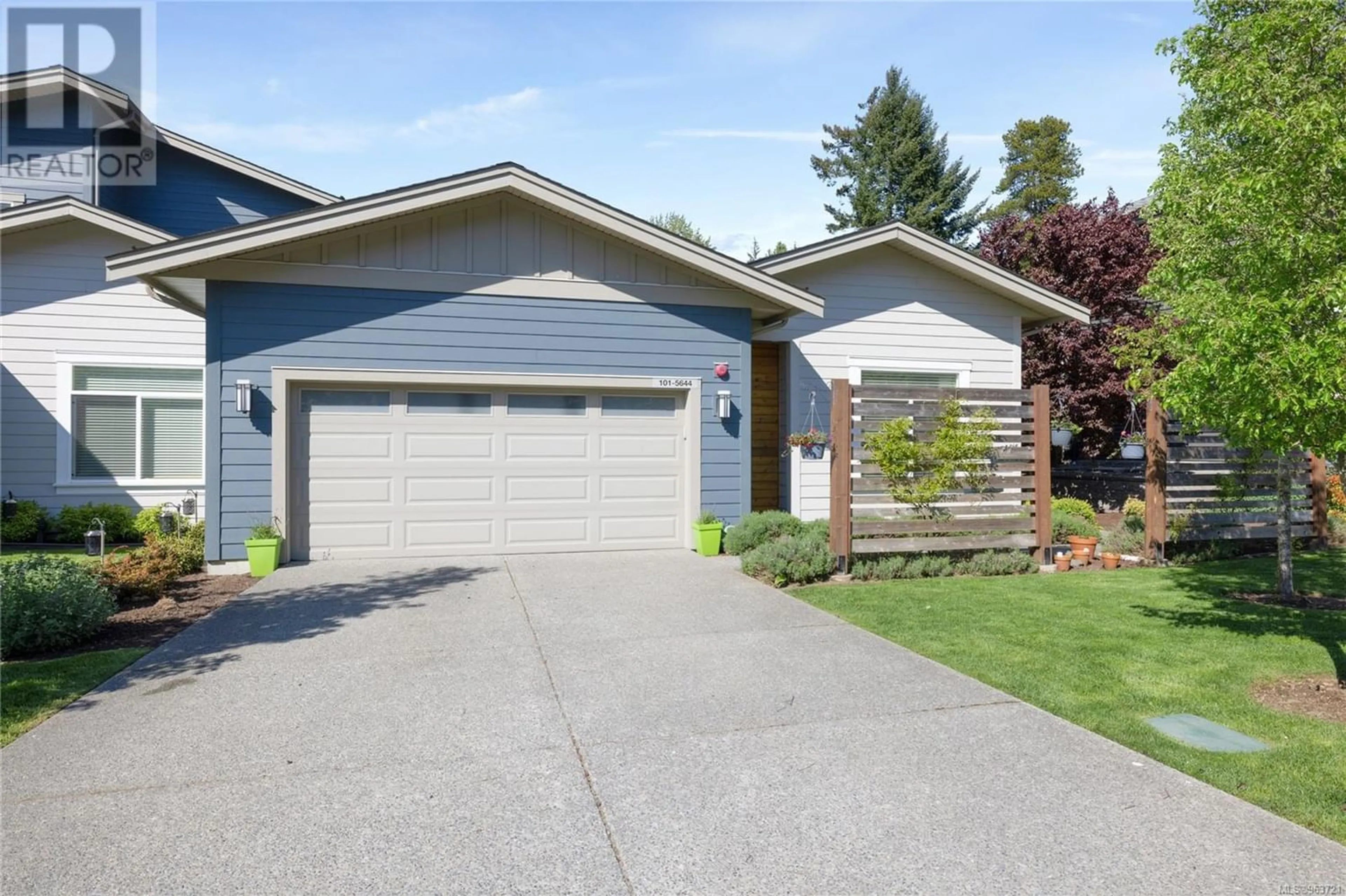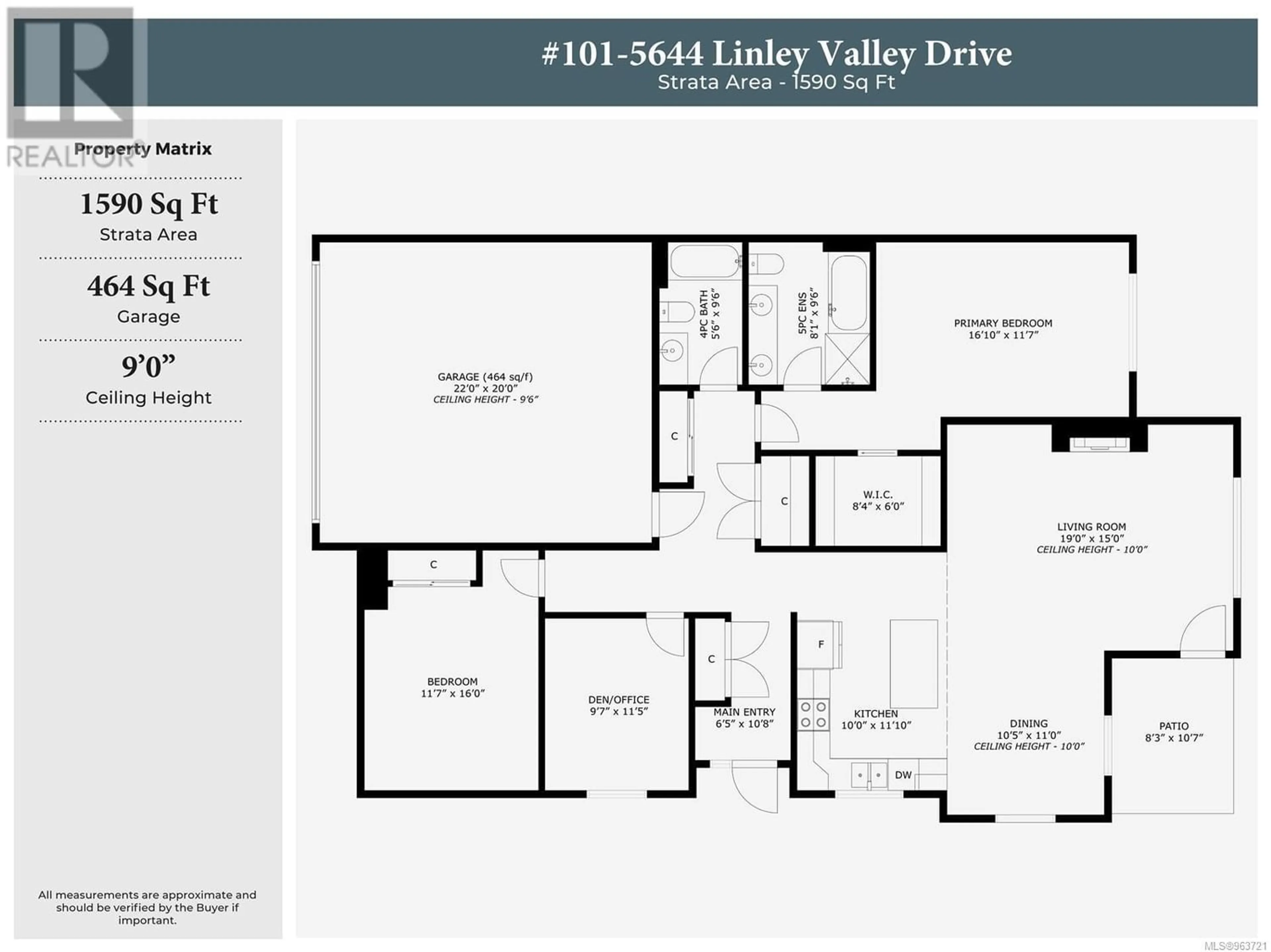101 5644 Linley Valley Dr, Nanaimo, British Columbia V9T0K1
Contact us about this property
Highlights
Estimated ValueThis is the price Wahi expects this property to sell for.
The calculation is powered by our Instant Home Value Estimate, which uses current market and property price trends to estimate your home’s value with a 90% accuracy rate.Not available
Price/Sqft$389/sqft
Days On Market74 days
Est. Mortgage$3,435/mth
Maintenance fees$432/mth
Tax Amount ()-
Description
Nestled within Linley Valley Estates, this 2-bedroom, 2 bath, plus den patio home embodies modern elegance and tranquility. Constructed in 2019, its contemporary design is accentuated by sleek finishes and thoughtful details. Adorned with quartz countertops, the kitchen marries style with functionality. Towering 9-foot ceilings create an airy ambiance, amplifying the sense of space and light throughout. The spacious primary bedroom includes a walk-in-closet, and 5PC ensuite. The secondary bedroom and 4PC main bath is perfect for guests and the den offers the ideal space for a home office. Step outside to the private patio, where lush greenery and the gentle rustle of trees provide a backdrop of serenity. Additional features include hot water on demand and a double garage. Conveniently located close to many trails and all North Nanaimo’s amenities, you’ll love this quiet location. Data and measurements are approx. and must be verified if important. (id:39198)
Property Details
Interior
Features
Main level Floor
Patio
8'3 x 10'7Kitchen
10'0 x 11'10Bathroom
5'6 x 9'6Dining room
10'5 x 11'0Exterior
Parking
Garage spaces 4
Garage type -
Other parking spaces 0
Total parking spaces 4
Condo Details
Inclusions
Property History
 45
45

