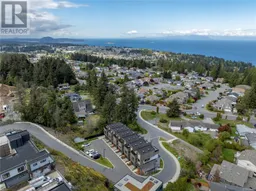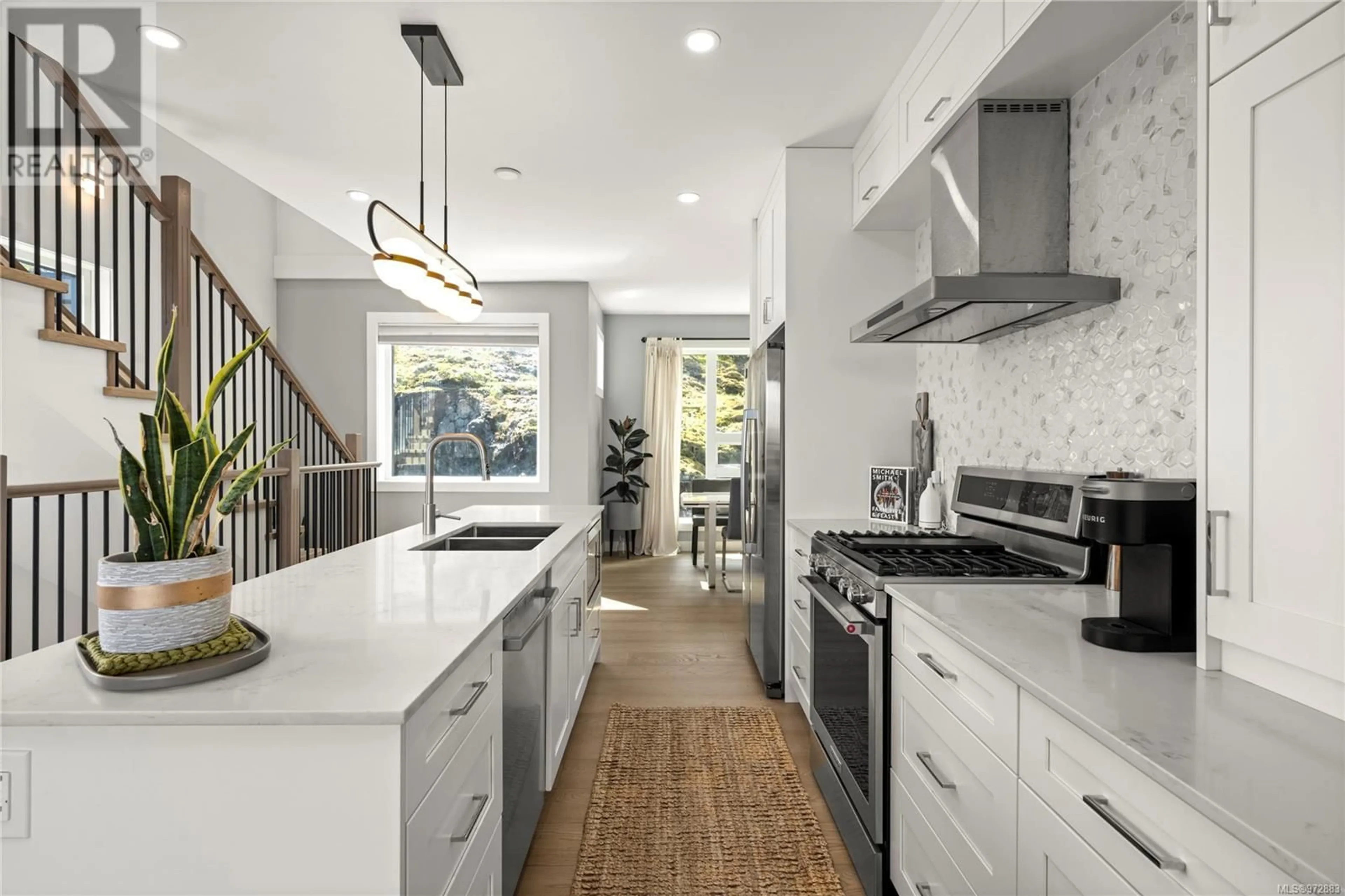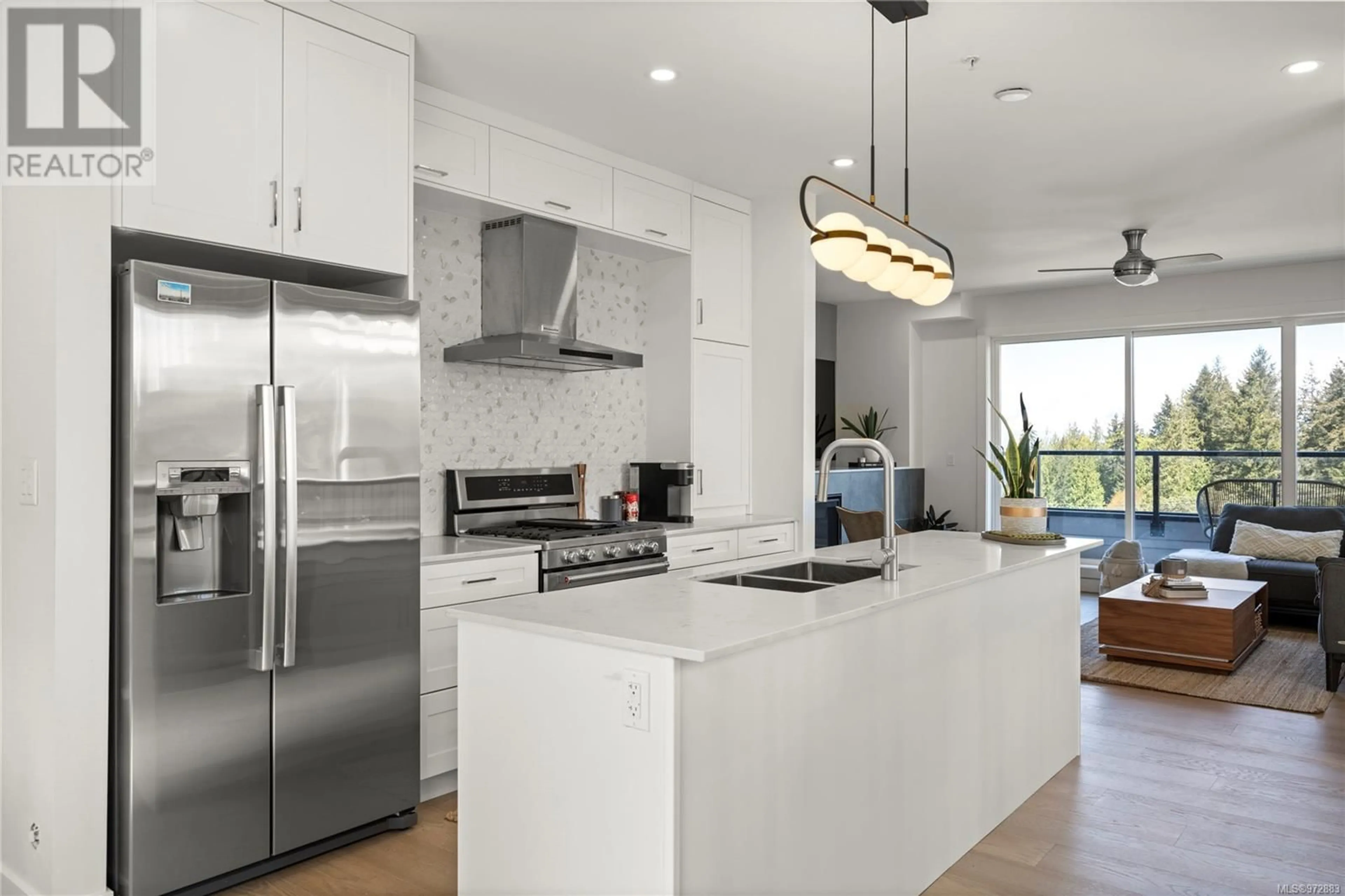100 5711 Vanderneuk Rd, Nanaimo, British Columbia V9T5H3
Contact us about this property
Highlights
Estimated ValueThis is the price Wahi expects this property to sell for.
The calculation is powered by our Instant Home Value Estimate, which uses current market and property price trends to estimate your home’s value with a 90% accuracy rate.Not available
Price/Sqft$388/sqft
Est. Mortgage$3,349/mo
Maintenance fees$311/mo
Tax Amount ()-
Days On Market104 days
Description
Enjoy Coastal Ocean & Mountain views from this luxurious 3 Bedroom, 3 bathroom townhouse complete with rooftop patio. Nestled in a tranquil neighbourhood in North Nanaimo, this exquisite home offers 2008 sqft of living space spread across 3 levels. The open concept main living space seamlessly connects the living, dining & kitchen areas, perfect for entertaining or simply spending time with the family. The home features modern finishes throughout and ample natural light with sunny southern exposure. The entry-level primary suite is spacious with walk in closet, 5 pc ensuite with soaker tub and it's own balcony. On the lower floor you will find 2 more spacious bedrooms, each with walk in closets, a 5 pc bath, laundry room and single car garage. Enjoy ocean views to the fullest with balconies on each floor in addition to the rooftop patio. Conveniently located close to shops, Linley Valley trails, transit, Nanaimo North Town Center and all other major amenities. All measurements are approximate and should be verified if important. (id:39198)
Property Details
Interior
Features
Second level Floor
Bathroom
Kitchen
11'9 x 11'10Dining room
10'8 x 10'0Living room
20'0 x 14'1Exterior
Parking
Garage spaces 4
Garage type -
Other parking spaces 0
Total parking spaces 4
Condo Details
Inclusions
Property History
 46
46 48
48

