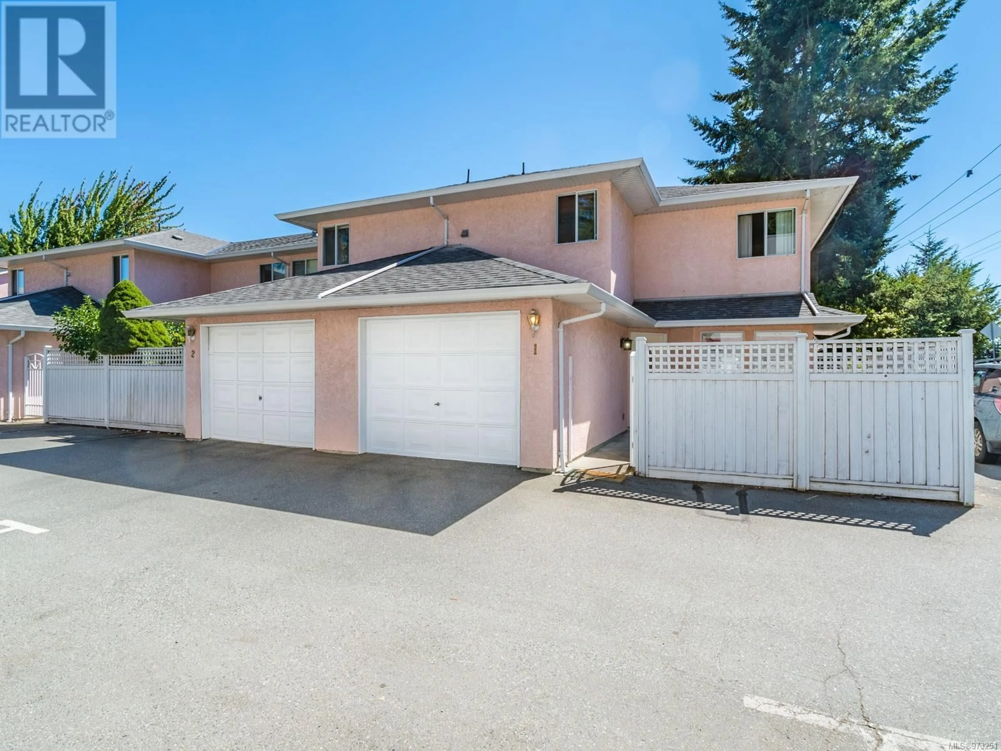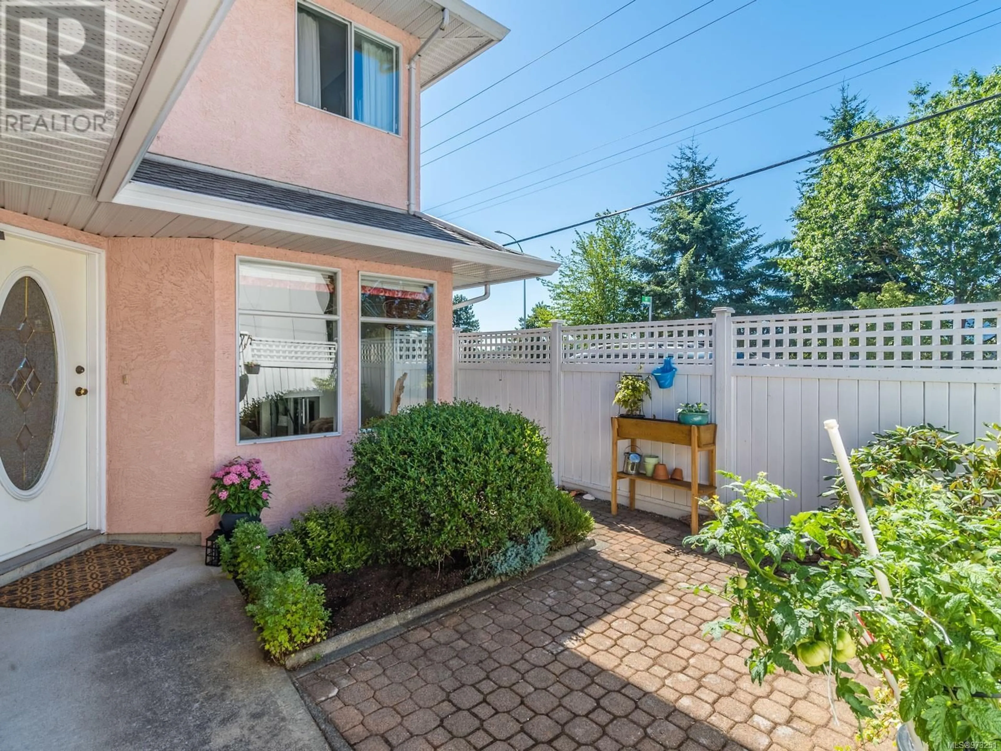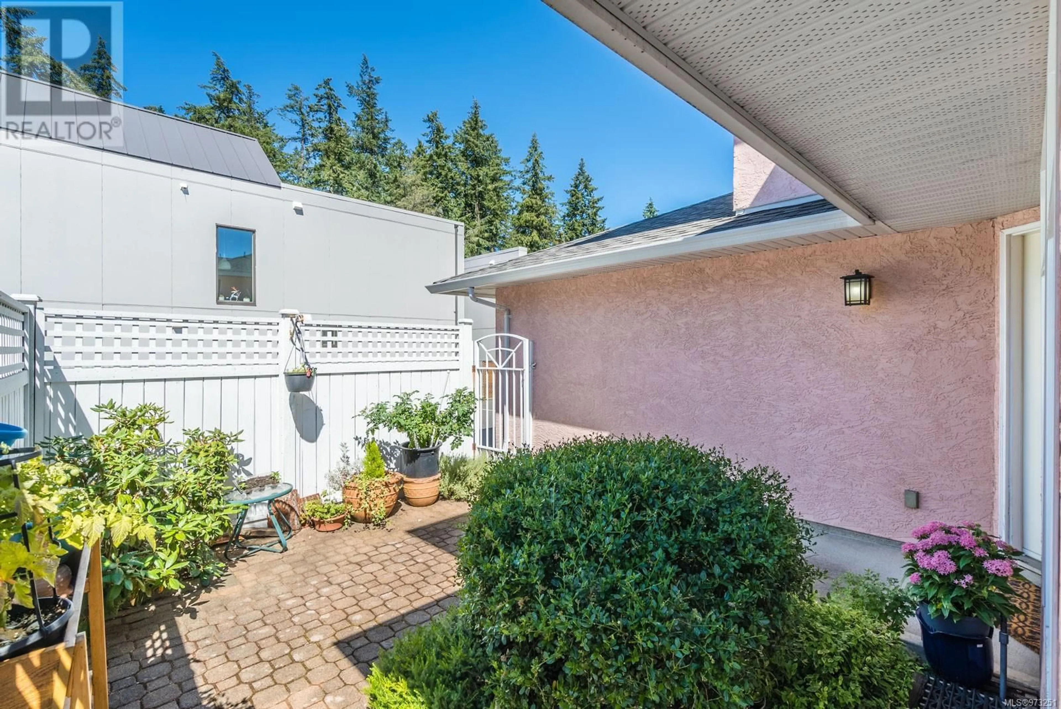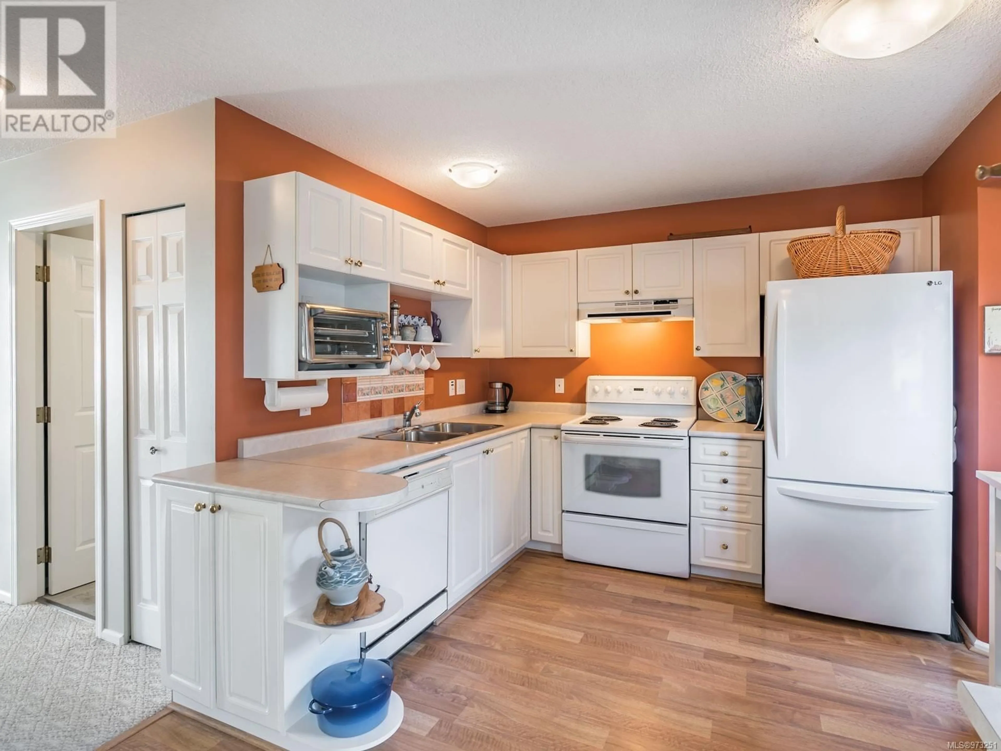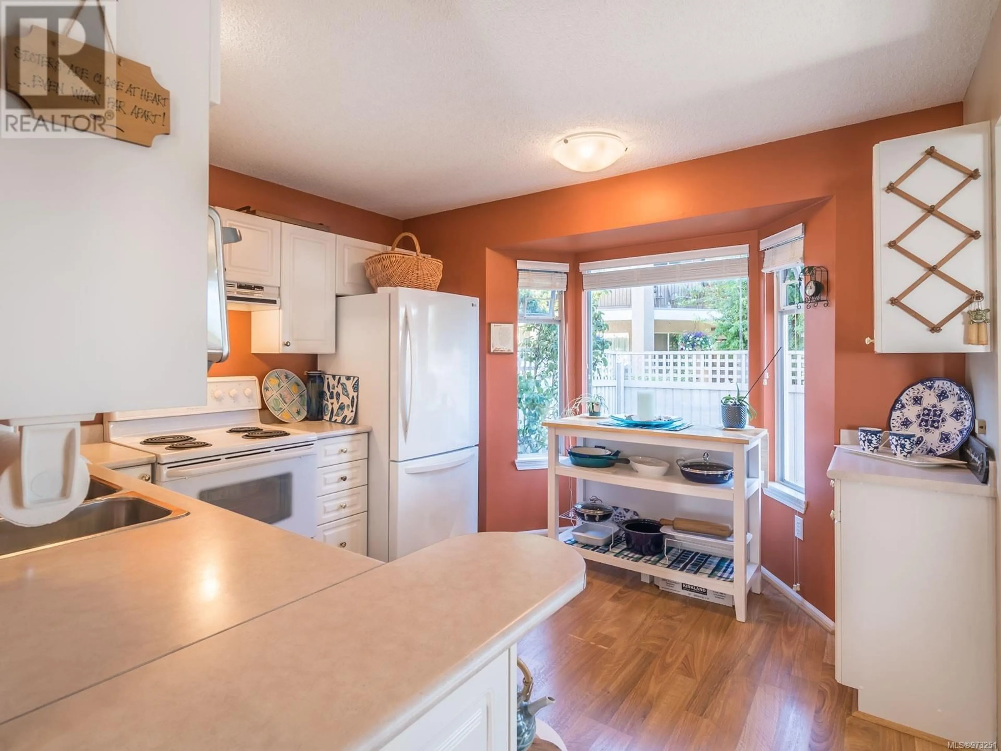1 3570 Norwell Dr, Nanaimo, British Columbia V9T2G9
Contact us about this property
Highlights
Estimated ValueThis is the price Wahi expects this property to sell for.
The calculation is powered by our Instant Home Value Estimate, which uses current market and property price trends to estimate your home’s value with a 90% accuracy rate.Not available
Price/Sqft$402/sqft
Est. Mortgage$2,233/mo
Maintenance fees$259/mo
Tax Amount ()-
Days On Market131 days
Description
Property is a ''10'' public & secondary schools, restaurants, shopping and Bus transportation, right behind Country Club Mall. Brand New Windows, dishwasher and Hot water tank. This updated non-smoking, clean townhouse has lots of natural light. 2 bedroom, 2 ½ bathroom & laundry room large enough for a flex room/office. Plus, all that has been updated including brand new windows ,washer/dryer, crown moulding, newer roof, fridge, carpet, tile, back deck, electric fireplace and walk in shower. Home inspection was completed. Back yard and front is completed fenced with view of Mtn. Benson. Low strata fee. $258.54. (id:39198)
Property Details
Interior
Features
Second level Floor
Laundry room
11'2 x 7'10Bathroom
Bedroom
10'9 x 10'1Ensuite
Exterior
Parking
Garage spaces 4
Garage type -
Other parking spaces 0
Total parking spaces 4
Condo Details
Inclusions

