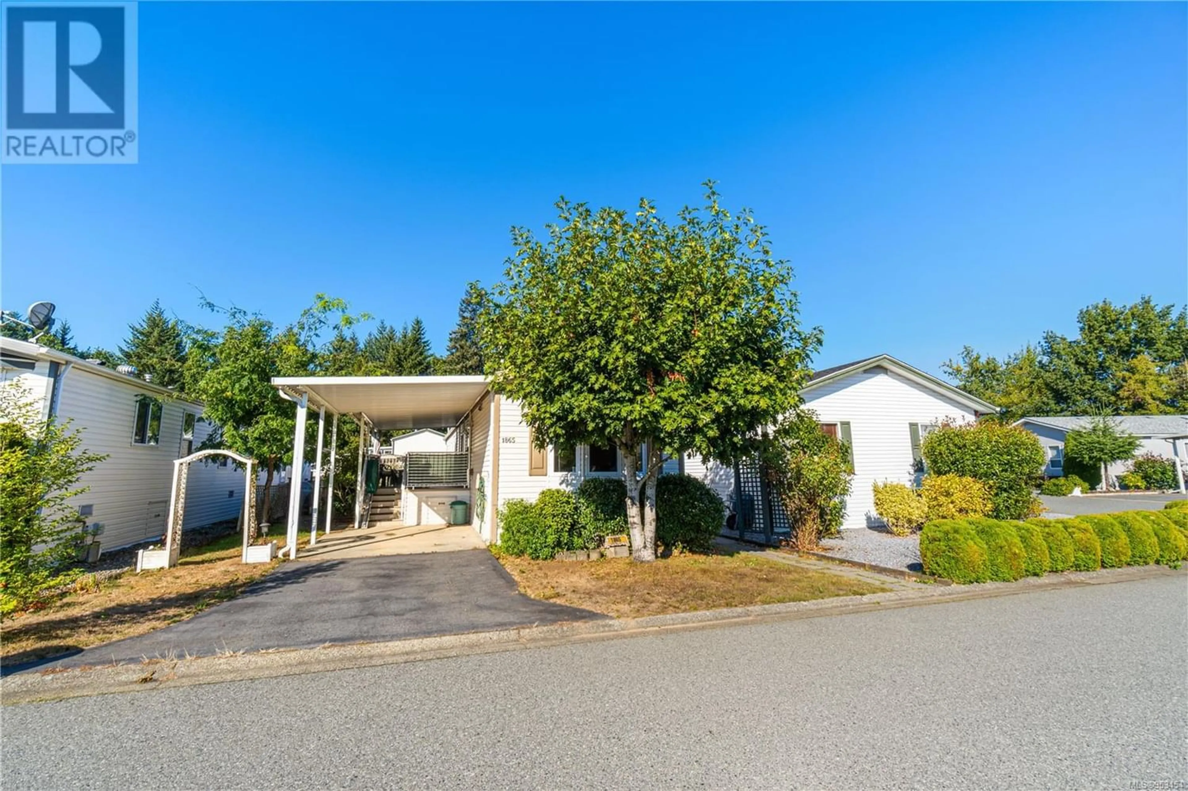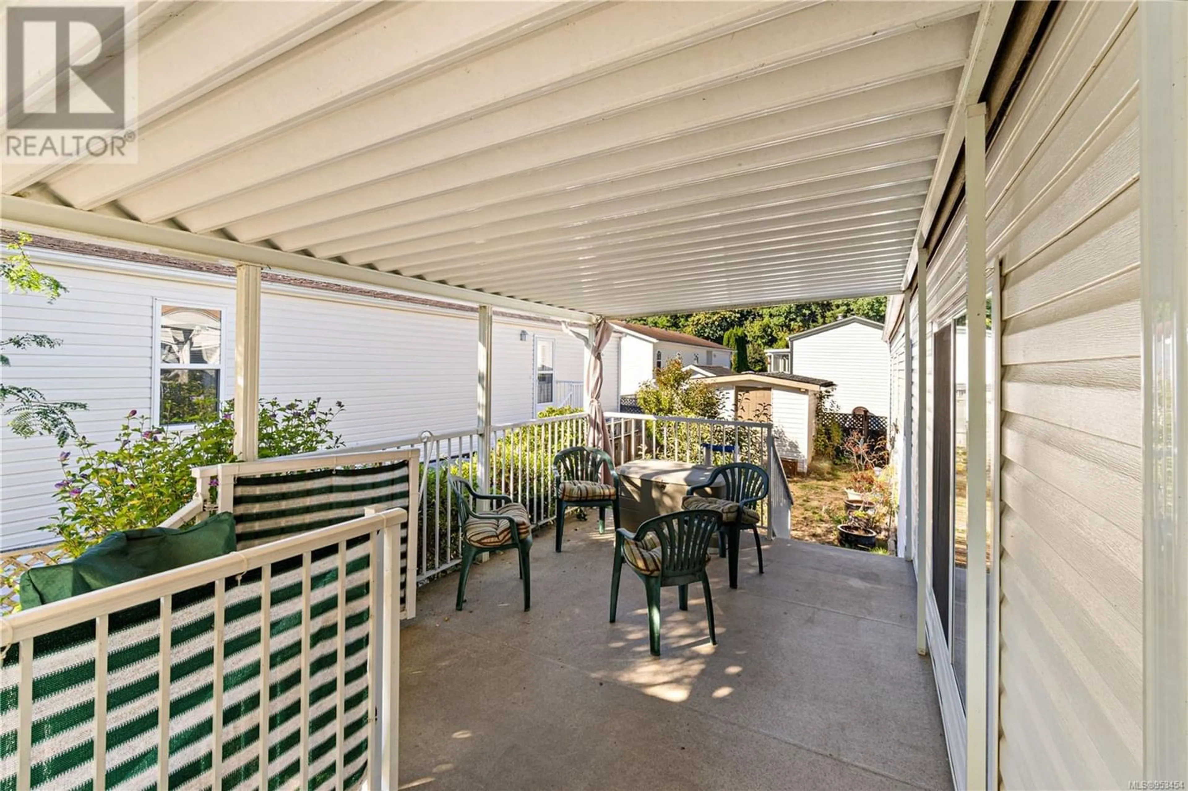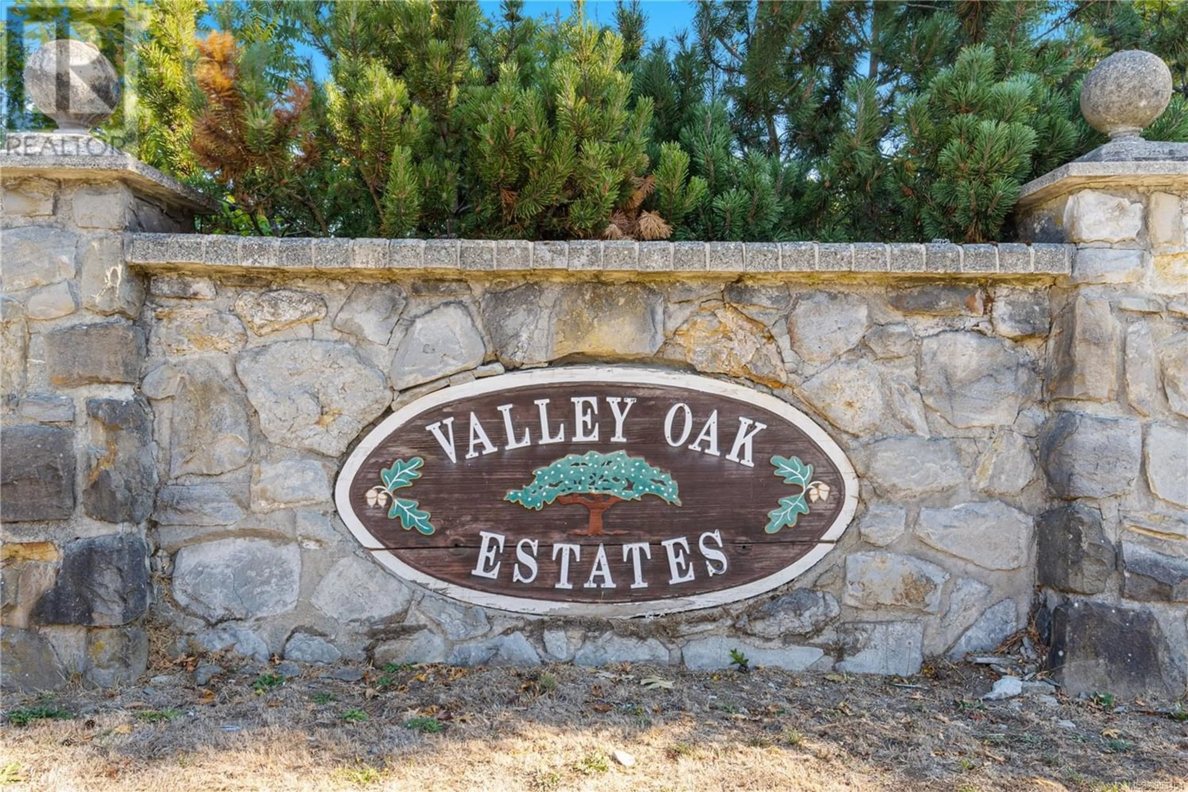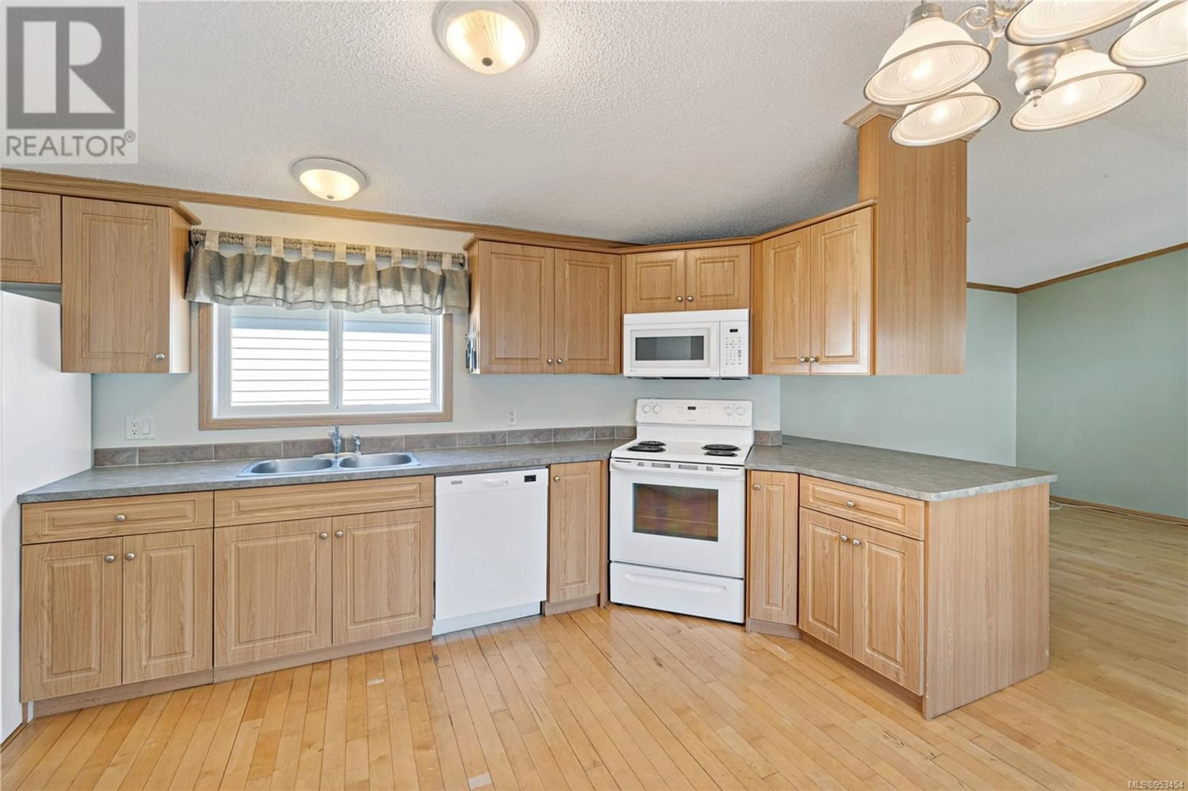93 1865 Noorzan St, Nanaimo, British Columbia V9R6N1
Contact us about this property
Highlights
Estimated ValueThis is the price Wahi expects this property to sell for.
The calculation is powered by our Instant Home Value Estimate, which uses current market and property price trends to estimate your home’s value with a 90% accuracy rate.Not available
Price/Sqft$330/sqft
Est. Mortgage$1,353/mo
Maintenance fees$510/mo
Tax Amount ()-
Days On Market312 days
Description
Affordable living in desirable Valley Oaks MHP this 952 square foot mobile home is ready for new owner. 1865 Noorzan Street the home is ready to move in with a great floor plan, when you enter the home from the front covered deck you will find the second bedroom and four piece bathroom on the far end of the building from the primary bedroom hosting a three piece ensuite & reasonable closet space in the middle of the home you will find a nice size living room with vaulted ceilings for the open feeling, the eating area, a well-appointed kitchen with lots of cupboards and counter space, laundry, lots of windows for great natural light, the home offers a large covered deck for entertaining access from the front door, there is a back side door for access by the laundry area. The home sits on a nice lot with a carport and storage shed. (id:39198)
Property Details
Interior
Features
Main level Floor
Laundry room
2'7 x 5'0Primary Bedroom
11'6 x 10'9Ensuite
Indoor Pool Room
14'9 x 7'9Exterior
Parking
Garage spaces 2
Garage type -
Other parking spaces 0
Total parking spaces 2




