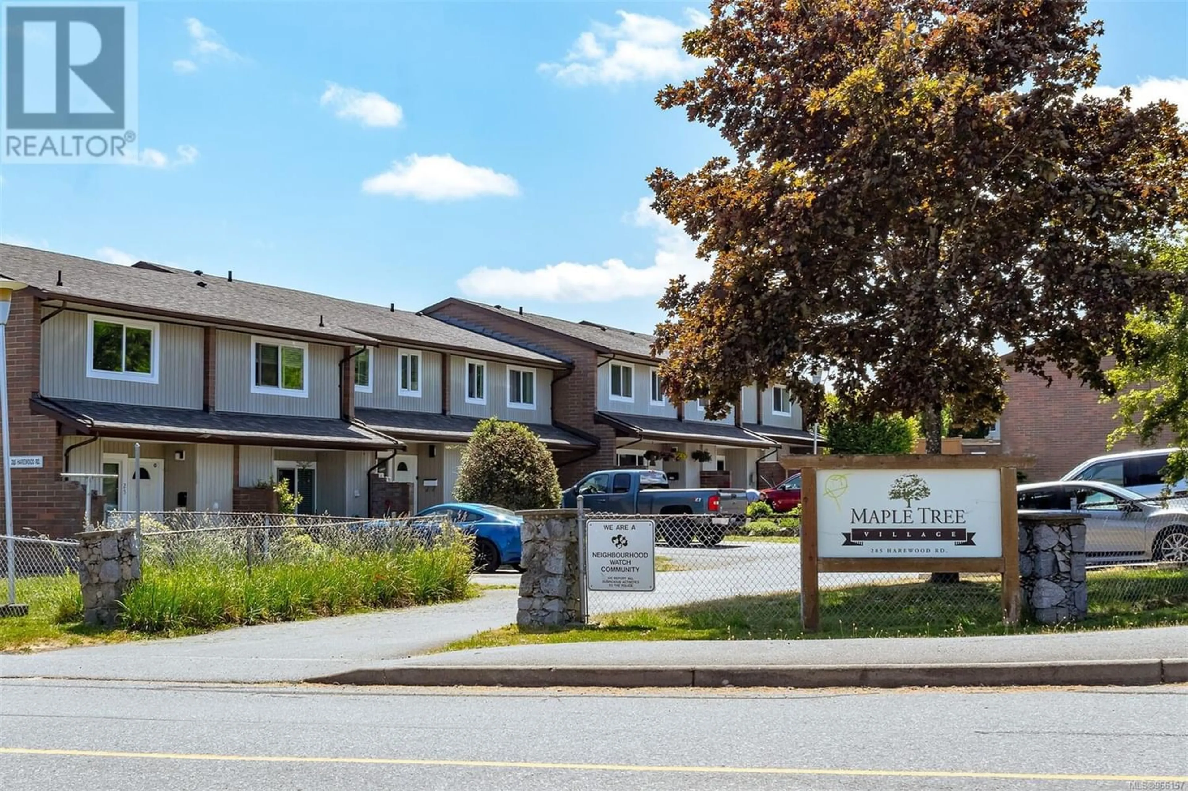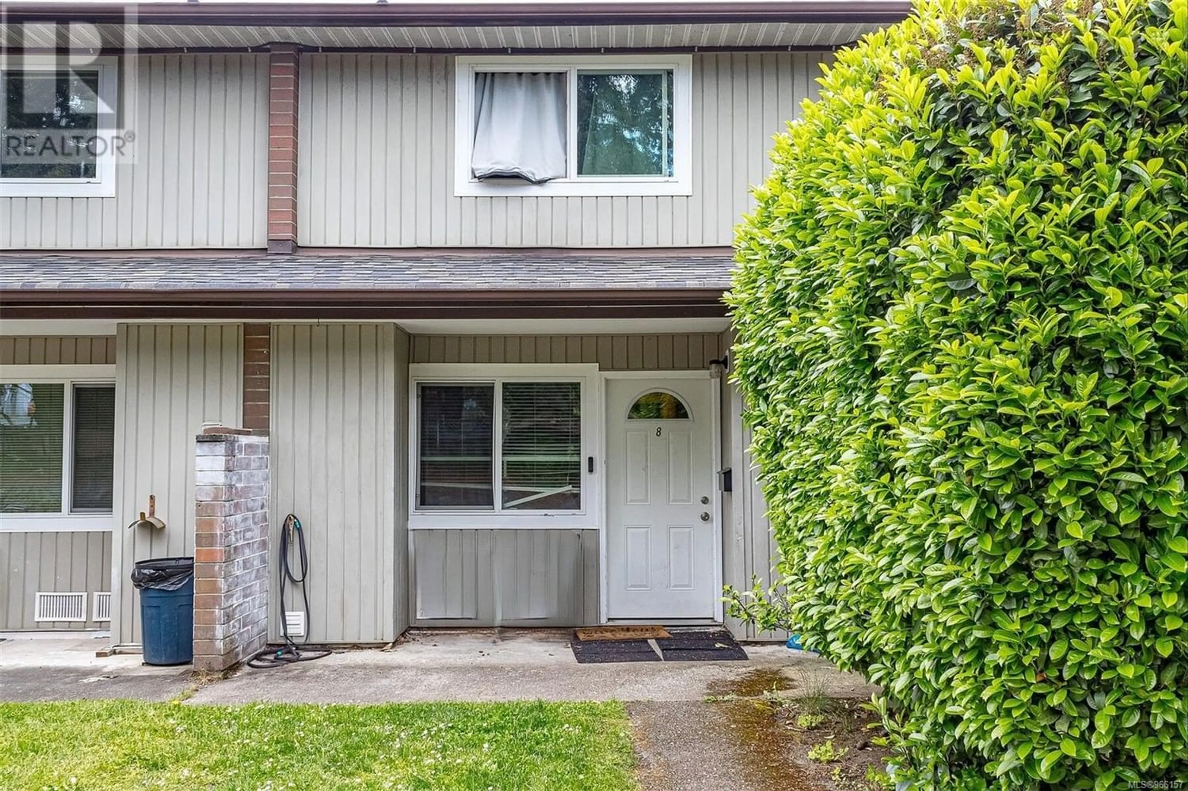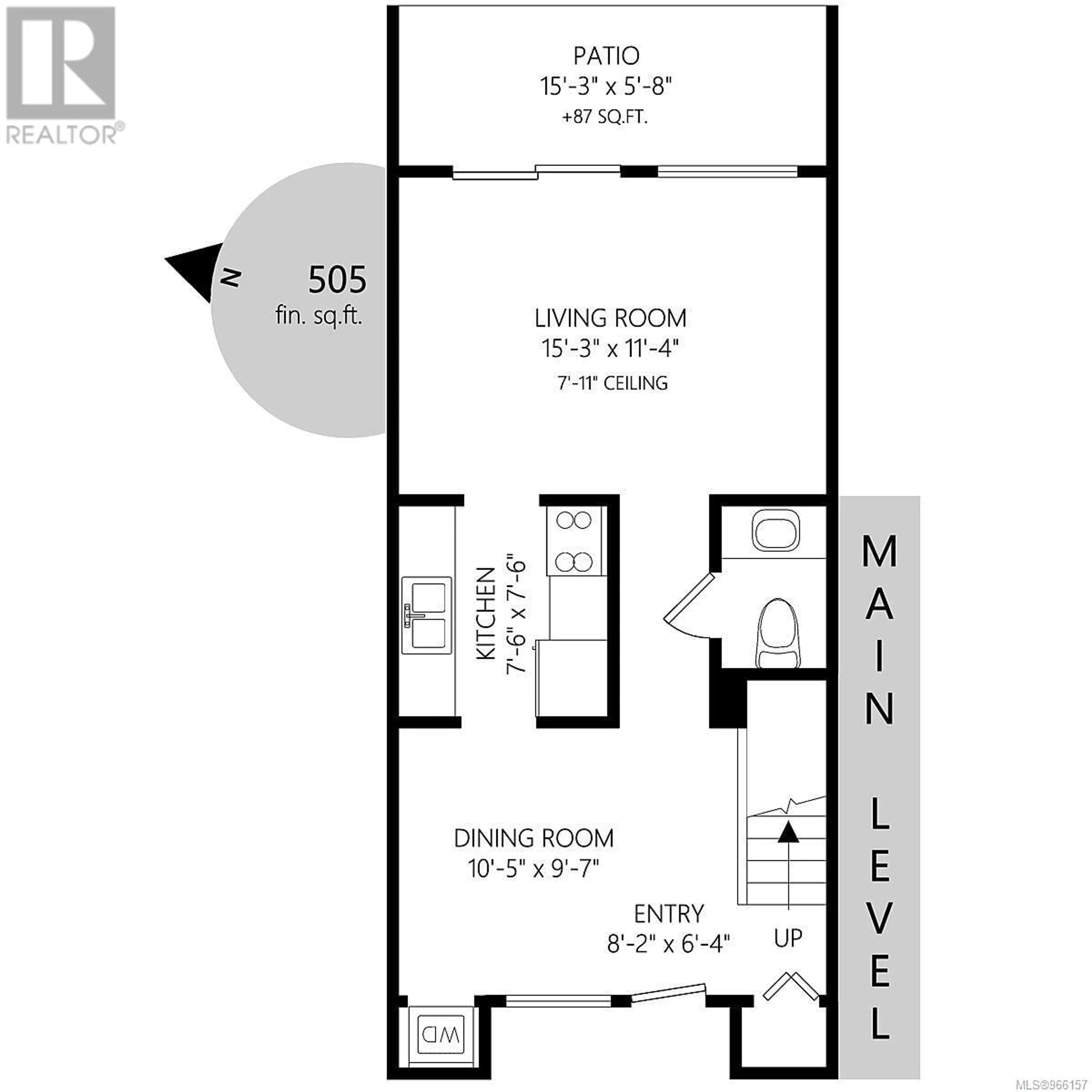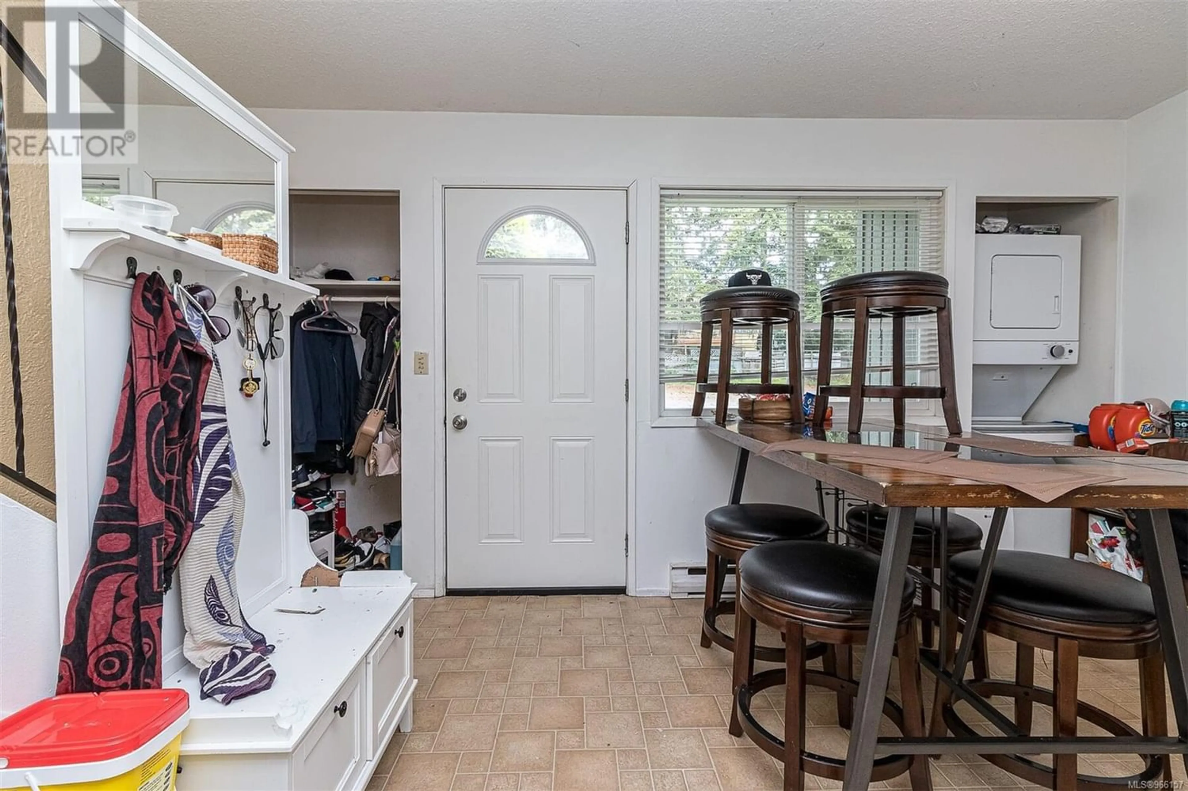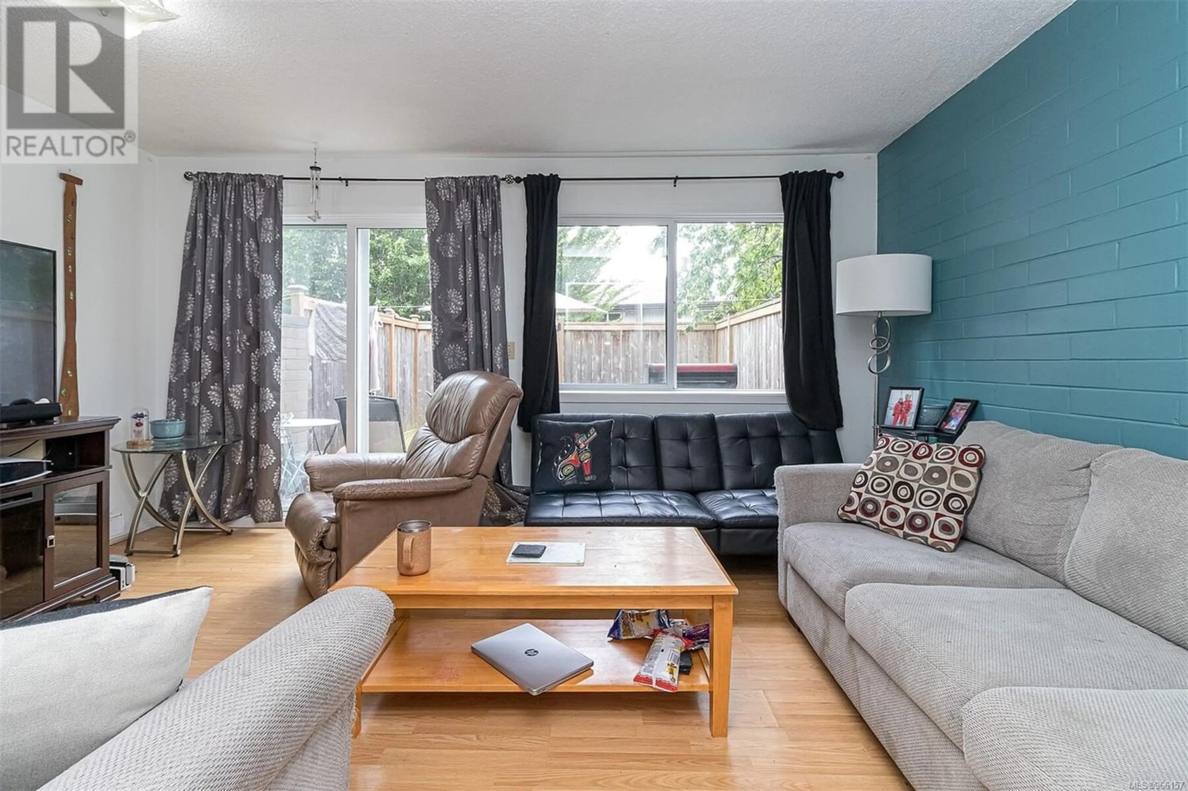8 285 Harewood Rd, Nanaimo, British Columbia V9R2Z1
Contact us about this property
Highlights
Estimated ValueThis is the price Wahi expects this property to sell for.
The calculation is powered by our Instant Home Value Estimate, which uses current market and property price trends to estimate your home’s value with a 90% accuracy rate.Not available
Price/Sqft$343/sqft
Est. Mortgage$1,417/mo
Maintenance fees$311/mo
Tax Amount ()-
Days On Market206 days
Description
Location!, Location! Don't miss this opportunity to own this 2 bedroom 2 bathroom townhome with walking distance to Vancouver Island University, Harewood mall all levels of school & bus routes. Price point is perfect for first time home buyers or for an investment. Main floor features dinning area, separated by the kitchen is living room leading to a private fenced in yard, perfect for summer time BBQ's, morning coffee, zen den or kids play area. Upstairs offers 2 generous size bedrooms and a second bathroom. Huge bonus 3.8 X 11.10 perfect for storage/hobby or an office. This home wont last long at this price point, book your viewing today. (id:39198)
Property Details
Interior
Features
Second level Floor
Primary Bedroom
11'2 x 11'9Bedroom
11'11 x 9'4Storage
3'8 x 11'10Bathroom
Exterior
Parking
Garage spaces 2
Garage type Open
Other parking spaces 0
Total parking spaces 2
Condo Details
Inclusions

