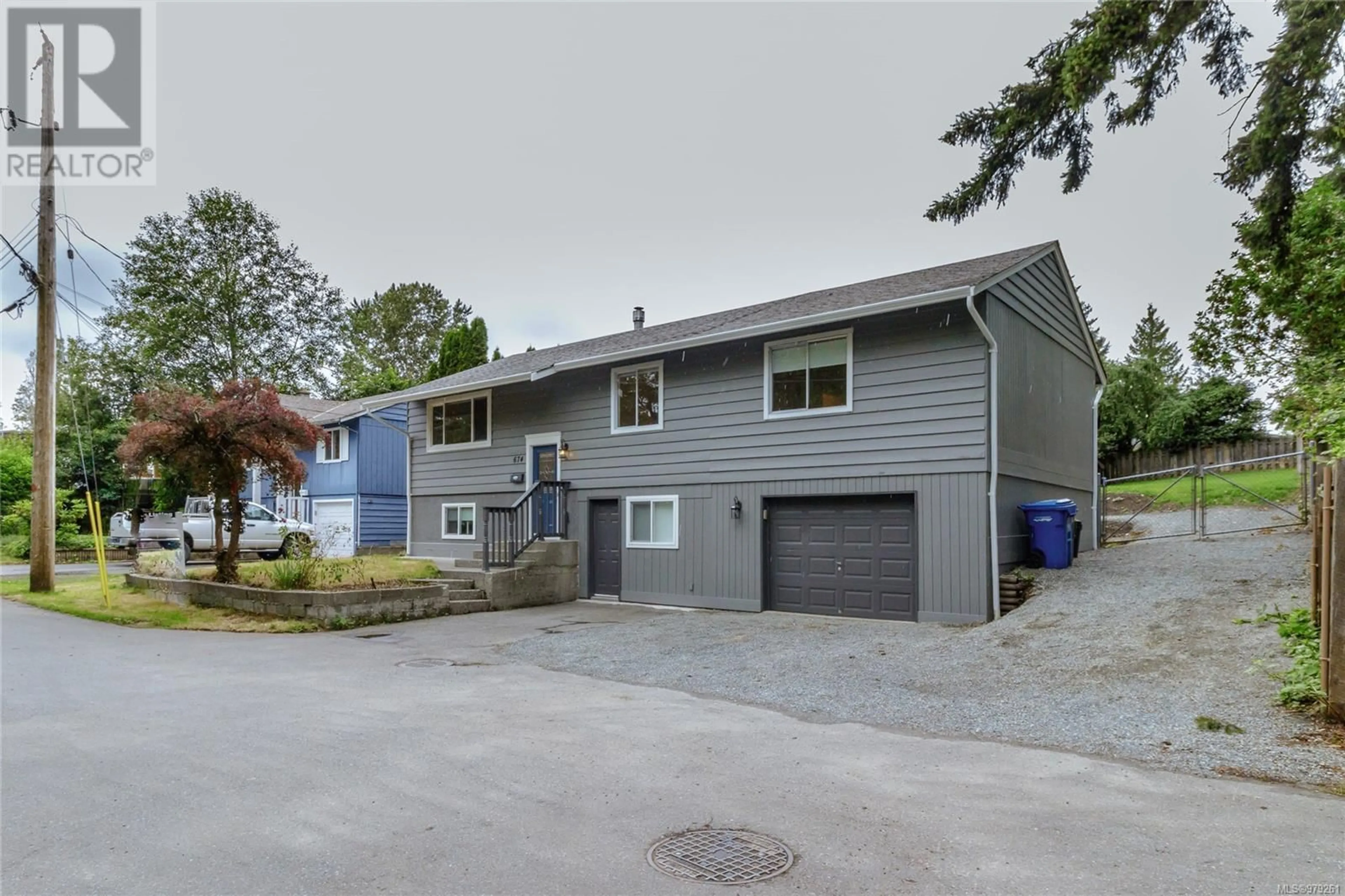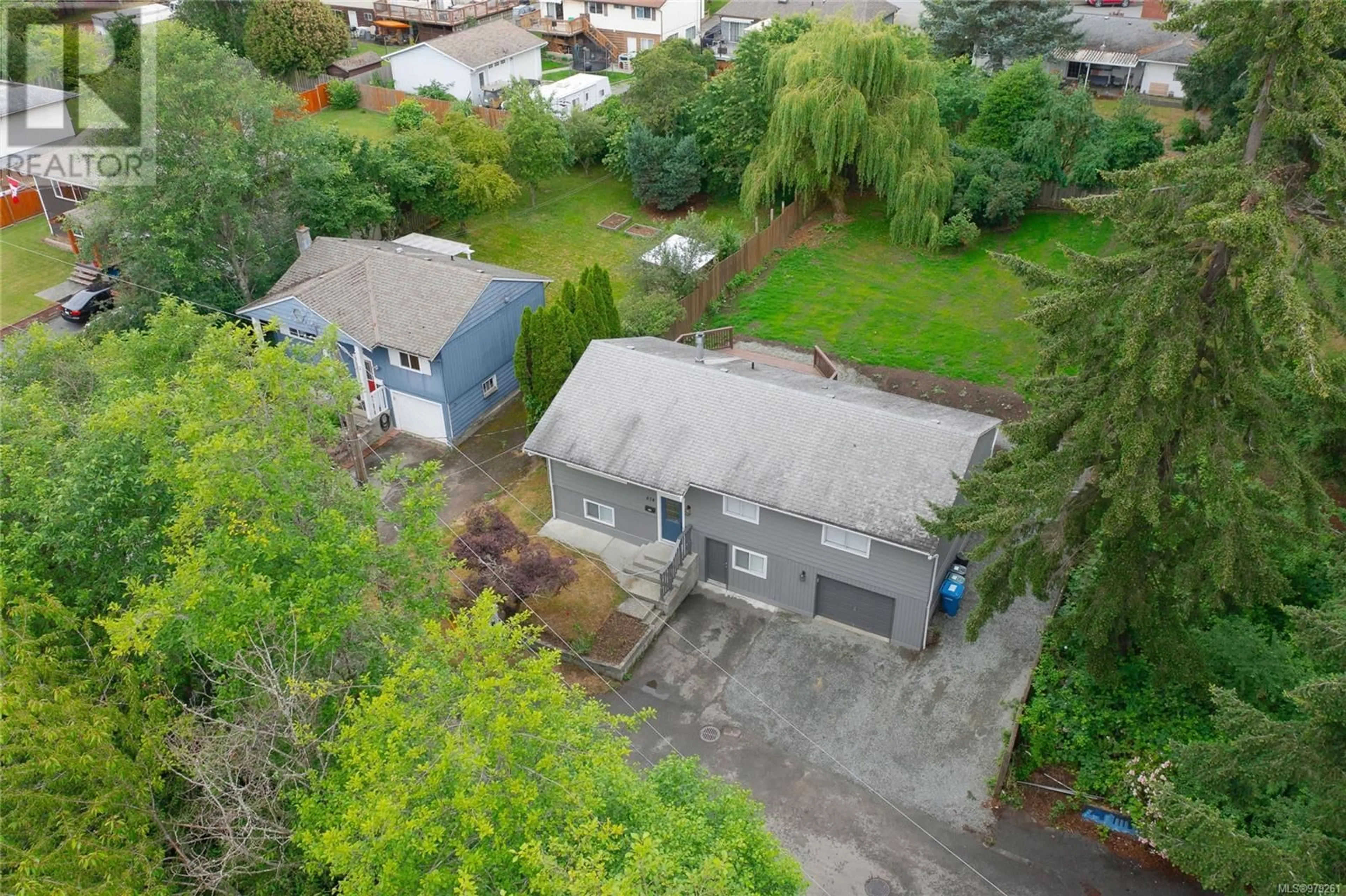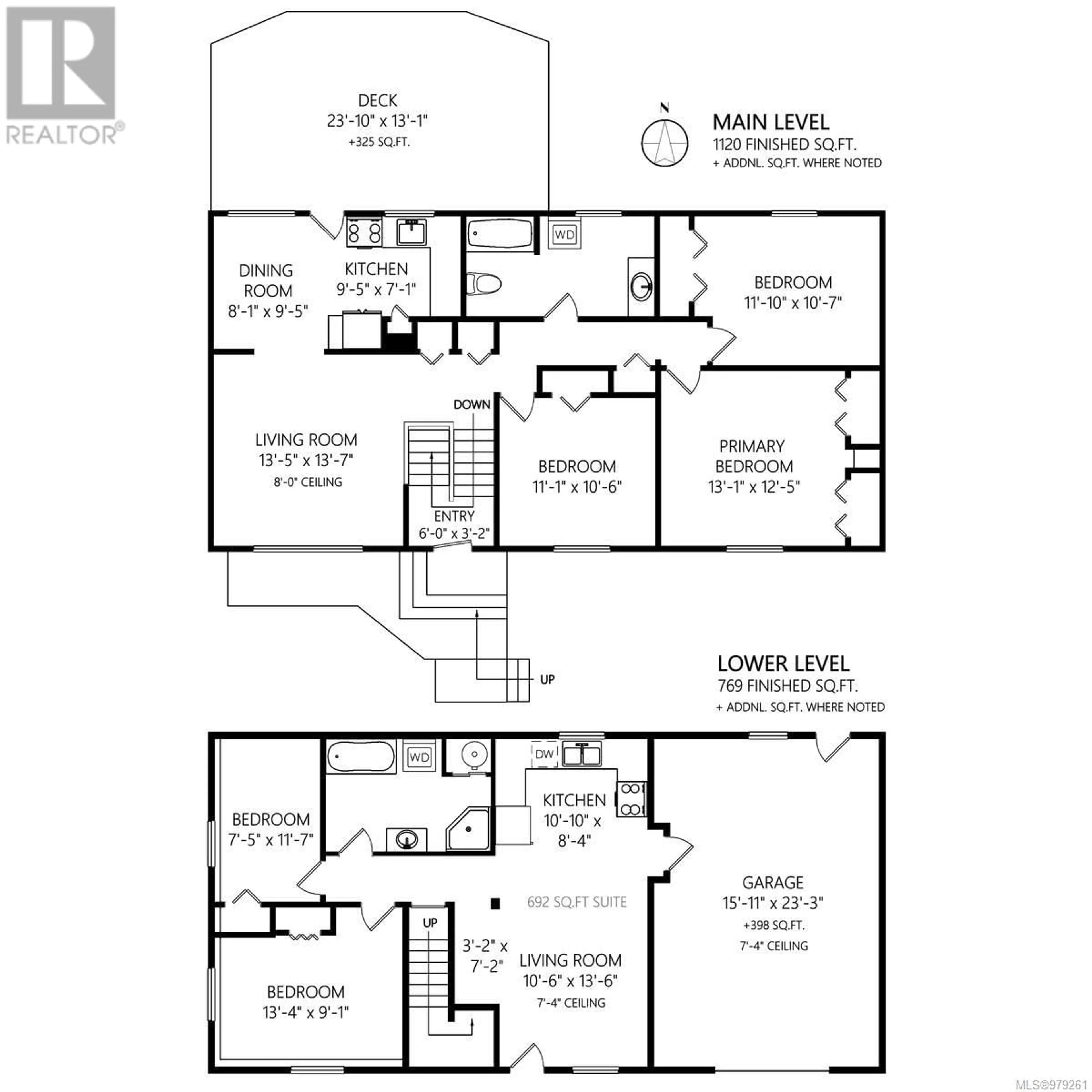674 Beaconsfield Rd, Nanaimo, British Columbia V9R1X2
Contact us about this property
Highlights
Estimated ValueThis is the price Wahi expects this property to sell for.
The calculation is powered by our Instant Home Value Estimate, which uses current market and property price trends to estimate your home’s value with a 90% accuracy rate.Not available
Price/Sqft$340/sqft
Est. Mortgage$3,345/mo
Tax Amount ()-
Days On Market28 days
Description
A great opportunity awaits with this updated University District home including a 2 bedroom suite for mortgage help or extended family. Conveniently located at the end of a no-through road this home boasts close proximity to all levels of schools including VI University and key amenities such as the Aquatic and Ice Center. Many recent updates including newer flooring and paint throughout along with custom blinds and closet organizers. The main level features 3 beds and 1 bath with a large deck off of the dining area overlooking the spacious backyard which is perfect for BBQs and entertaining. Downstairs the updated 2 bedroom suite features a 4pc bath along with a separate entrance and laundry facilities. Much of the spacious .20 acre property has been leveled and fully fenced with room for kids and pets to play while still leaving space to garden or RV parking. Act now this ideal location and private setting is perfect for first time buyers, investors or families. All sizes are approximate. (id:39198)
Property Details
Interior
Features
Lower level Floor
Bedroom
13'4 x 9'1Bedroom
7'5 x 11'7Kitchen
10'10 x 8'4Living room
10'6 x 13'6Exterior
Parking
Garage spaces 2
Garage type Garage
Other parking spaces 0
Total parking spaces 2
Property History
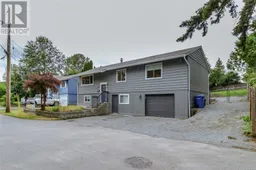 49
49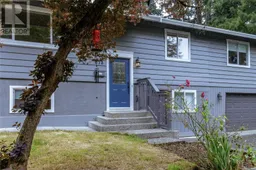 54
54
