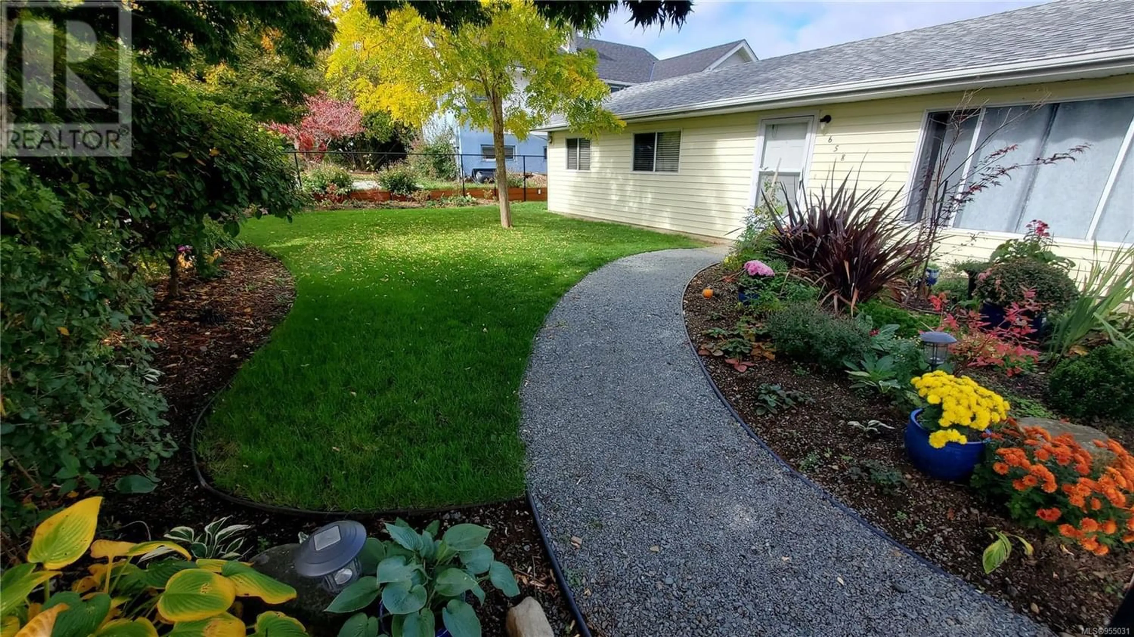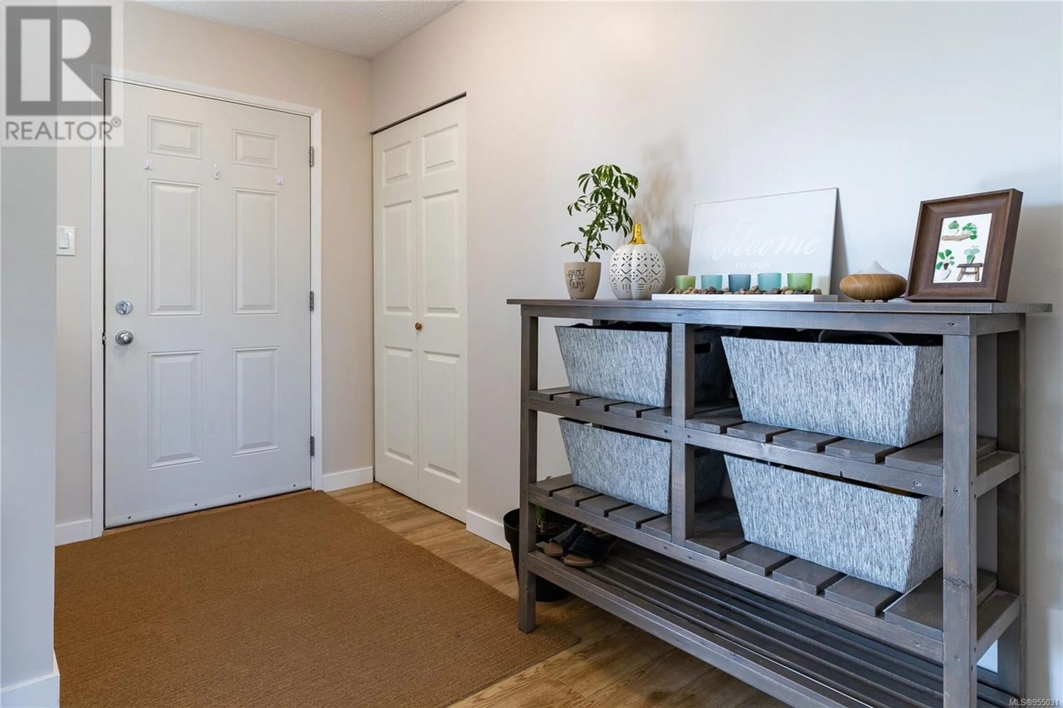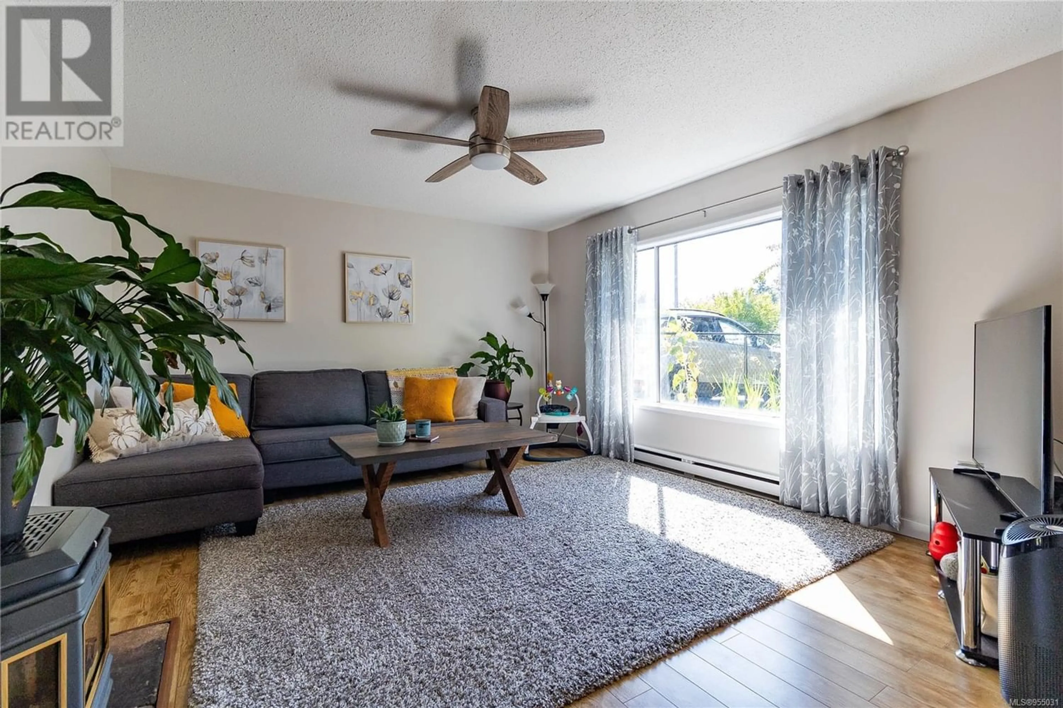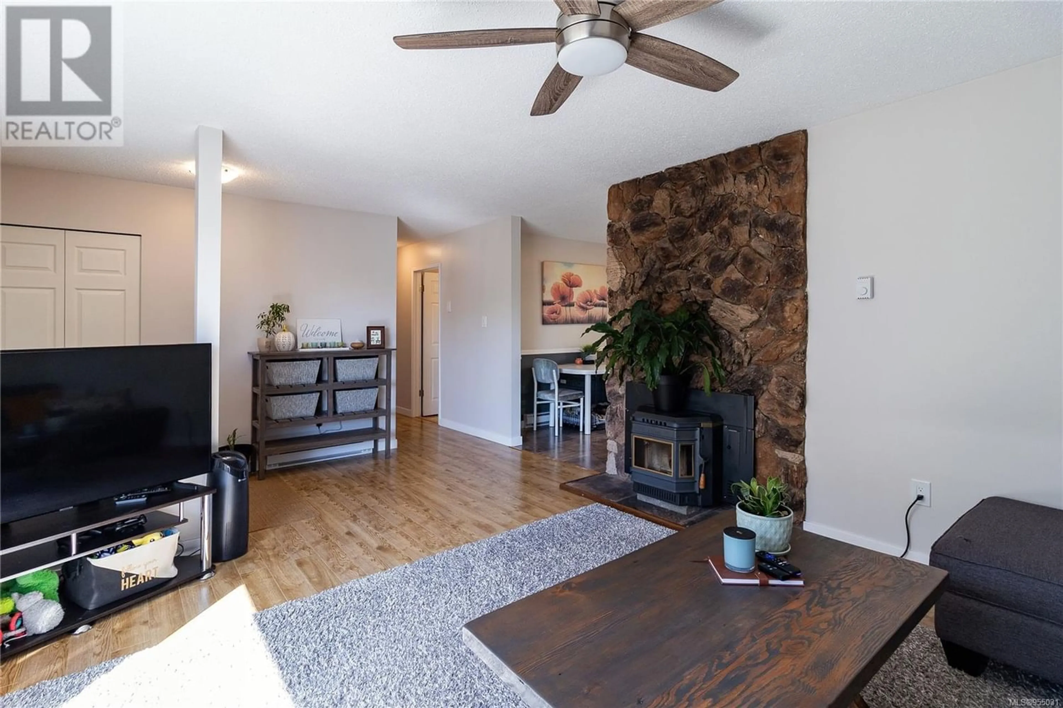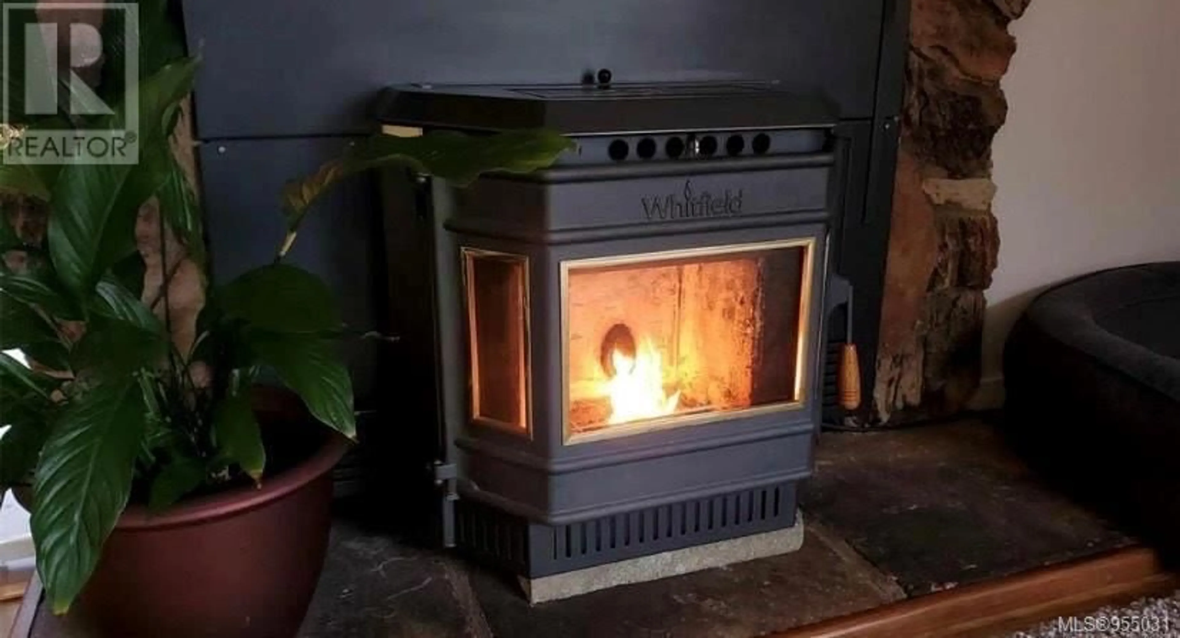658 Second St, Nanaimo, British Columbia V9R1X9
Contact us about this property
Highlights
Estimated ValueThis is the price Wahi expects this property to sell for.
The calculation is powered by our Instant Home Value Estimate, which uses current market and property price trends to estimate your home’s value with a 90% accuracy rate.Not available
Price/Sqft$453/sqft
Est. Mortgage$2,658/mo
Tax Amount ()-
Days On Market292 days
Description
Welcome to 658 Second Street! The inside of this charming 3 bed 1 bath home is airy, bright, and spacious. With 3 good-sized bedrooms, an updated kitchen and bath, seperate laundry room, second living room with side-door access, and an efficient pellet stove that provides cozy heat and relaxing ambiance, it's easy to feel right at home. Outside boasts a large, flat, fully-fenced yard. New raised garden beds and established fruit trees provide tons of fruit and ample space to grow your own food. Mature gardens and trees create a shady retreat in the grassy front yard, while the sunny backyard is perfect for fun year-round. The custom shed has ample storage and workspace, while the widened 4-car driveway allows convenient front and side access to the home and yard. Located near bus routes, the Aquatic Center, skating rink, and Disk Golf, this updated, level entry, turn-key rancher is a must see! All data and measurements are approx. and should be verified if important. (id:39198)
Property Details
Interior
Features
Main level Floor
Living room
15'1 x 20'1Laundry room
7'5 x 11'10Kitchen
10'1 x 12'11Dining room
measurements not available x 7 ftExterior
Parking
Garage spaces 4
Garage type Stall
Other parking spaces 0
Total parking spaces 4

