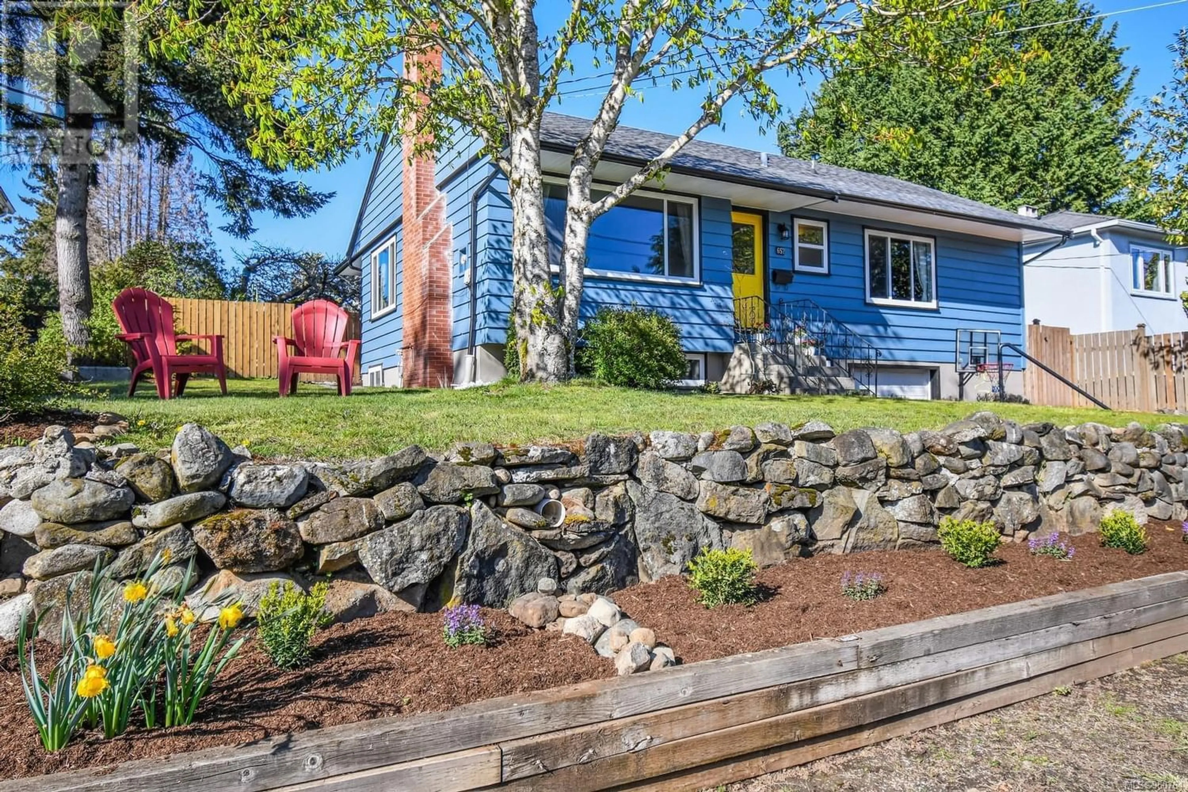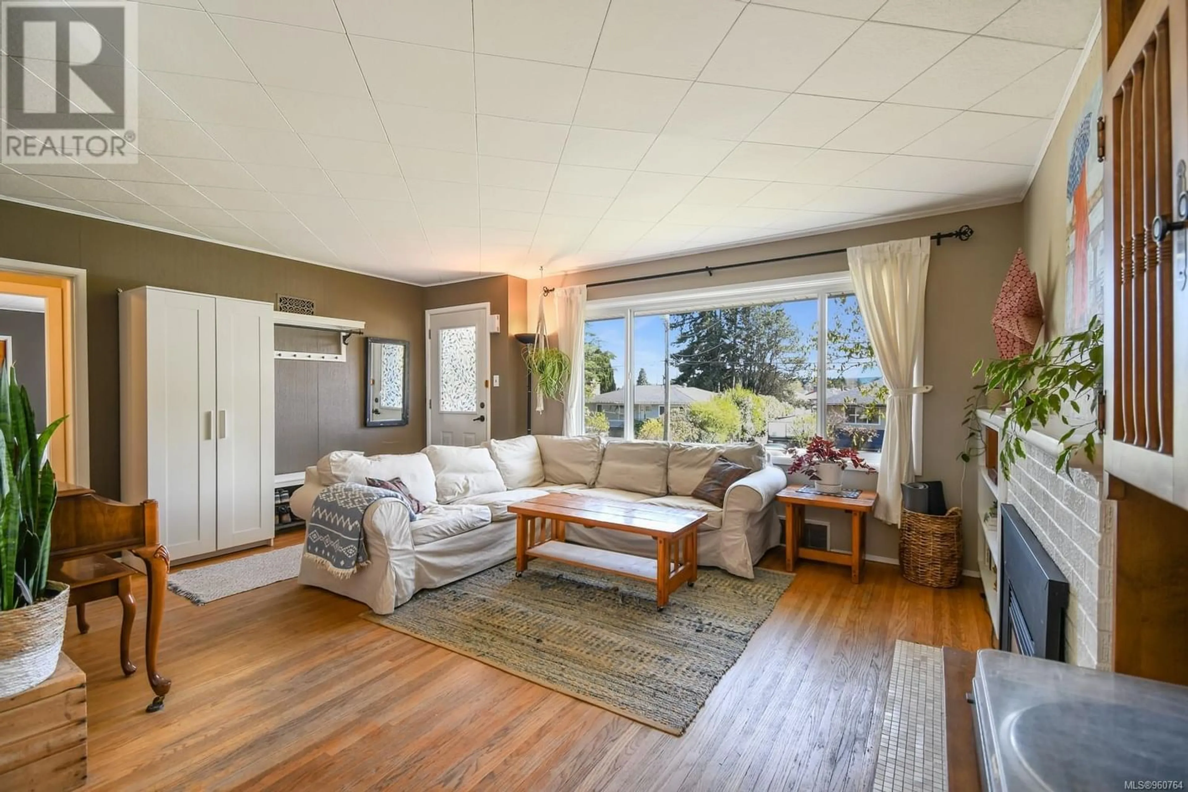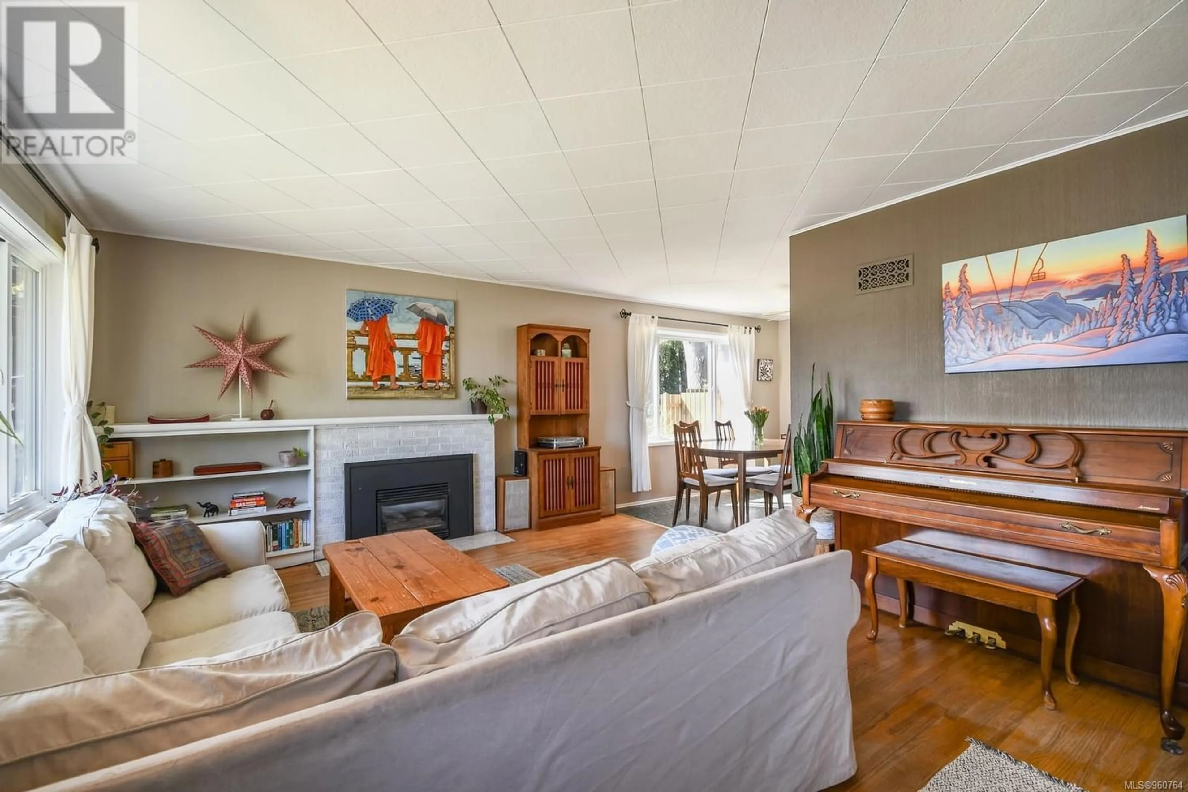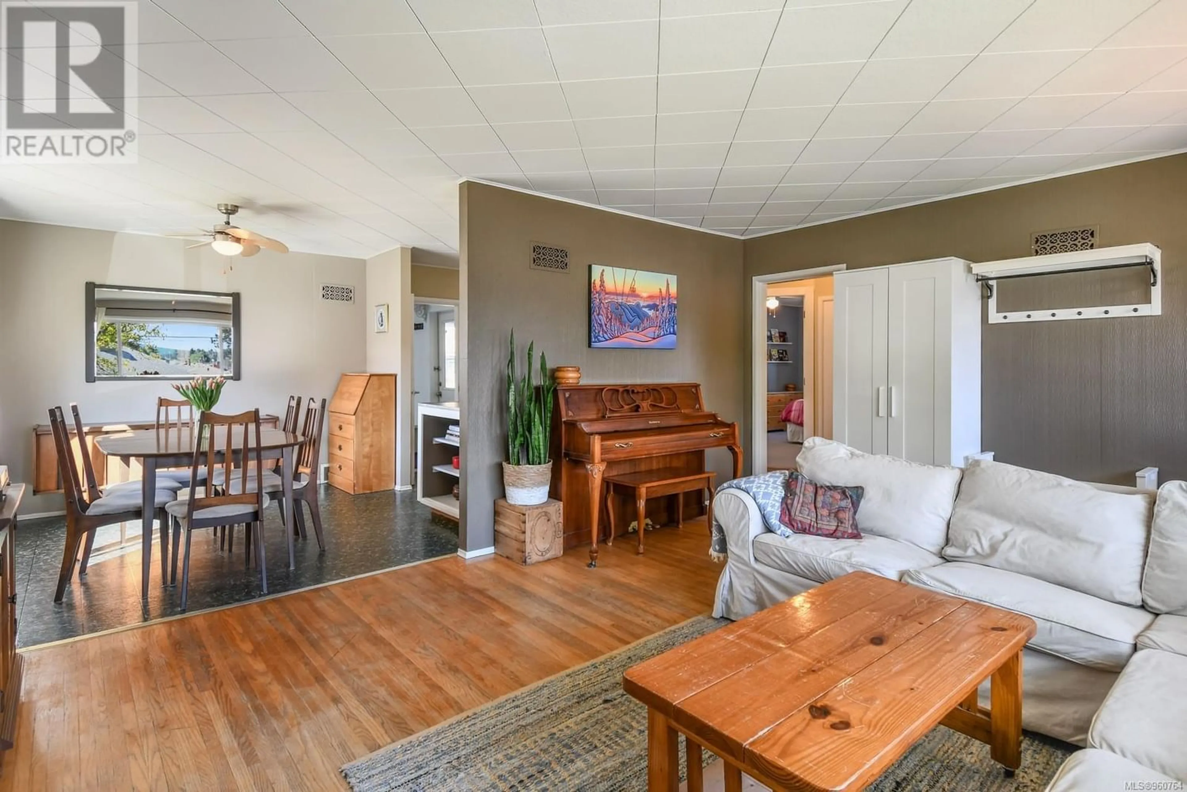657 First St, Nanaimo, British Columbia V9R1Z6
Contact us about this property
Highlights
Estimated ValueThis is the price Wahi expects this property to sell for.
The calculation is powered by our Instant Home Value Estimate, which uses current market and property price trends to estimate your home’s value with a 90% accuracy rate.Not available
Price/Sqft$410/sqft
Est. Mortgage$2,963/mo
Tax Amount ()-
Days On Market249 days
Description
Excellent opportunity to enjoy this functional family home located in the University District close to many amenities including schools, parks, trails and the Downtown! This home has had many updates over the years which include the roof, vinyl windows, gas furnace, updated bathrooms, fixtures, fresh paint inside & out & fully landscaped! As you drive up to this home it has great curb appeal with a modern but classic feeling. The main level features a bright and spacious living room with gas fireplace, and formal dining room which is open to the kitchen. The efficient kitchen has great sight-lines to the rear yard to keep an eye on the kids & overlook your private back yard. To complete the main level is an updated 4-piece bath, and 2 generous sized bedrooms. Off the kitchen is the good sized laundry/mud room which leads to the fantastic covered patio, which is great for year round BBQ’s, entertaining with family and friends or just relaxing after tending to your many raised garden beds. The yard is private and designed with fruit trees, gardens, is fully fenced, landscaped, and even has alley access with 2 parking stalls & carriage home potential! On the lower level of this home is an additional bedroom (no built in closet) rec room with a games and sitting area, updated 3 piece bath and entry to the single car garage. This is a fantastic home which is move in ready, on an excellent street and close to all amenities. This is a must see! Measurements are approximate and data should be verified if important. (id:39198)
Property Details
Interior
Features
Lower level Floor
Other
4'5 x 7'5Bathroom
Bedroom
10'1 x 11'11Family room
14'6 x 10'5Exterior
Parking
Garage spaces 4
Garage type -
Other parking spaces 0
Total parking spaces 4




