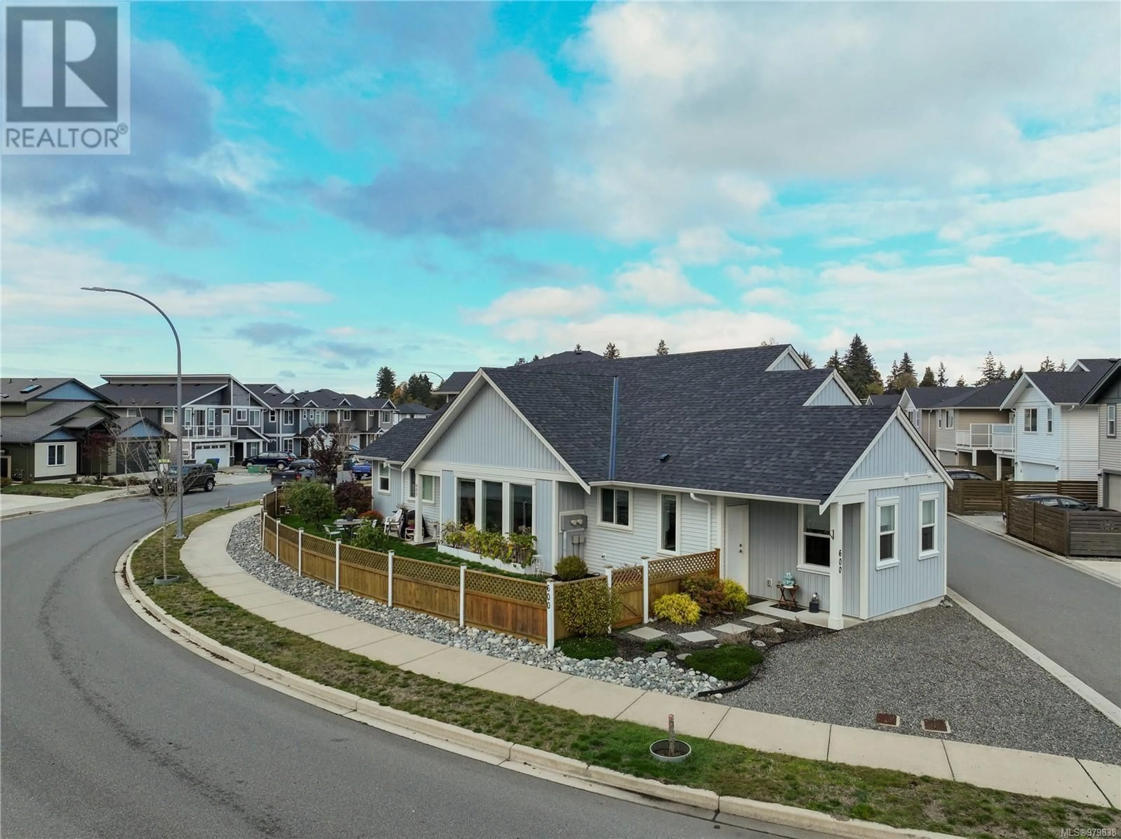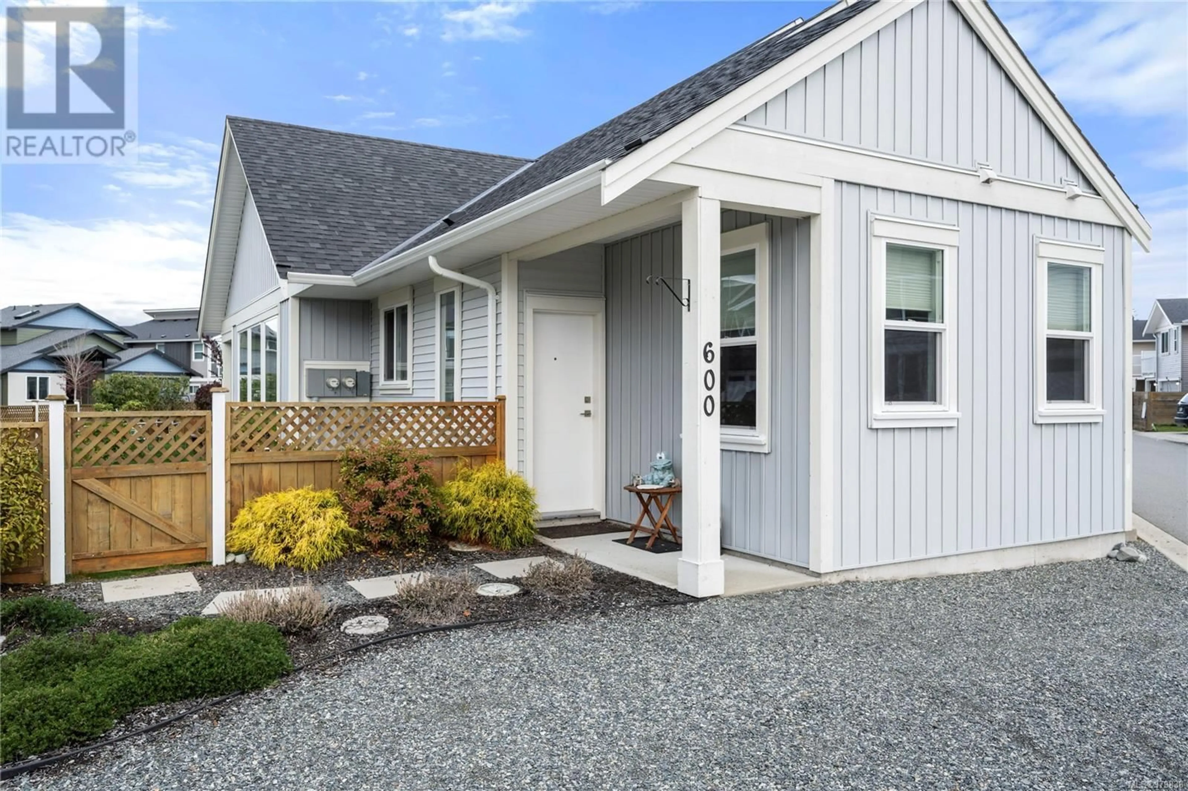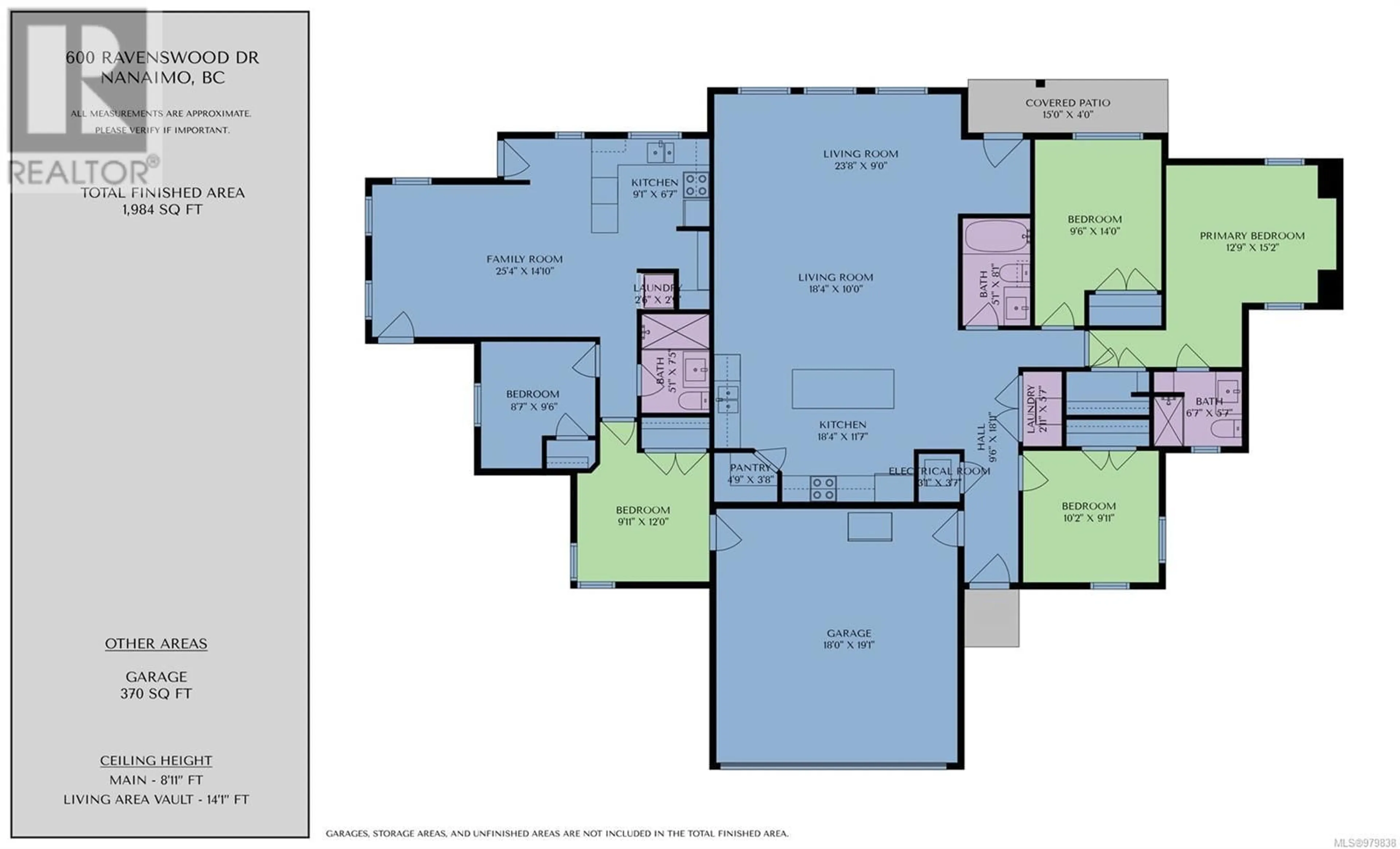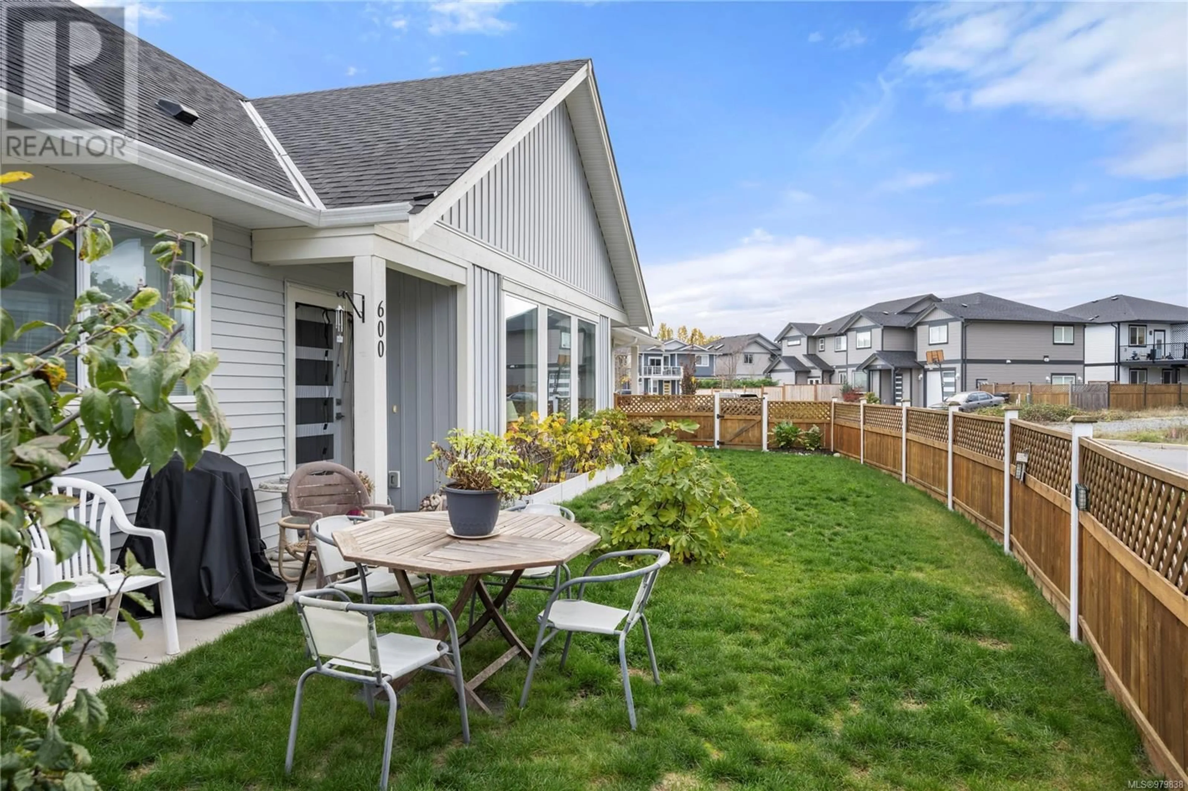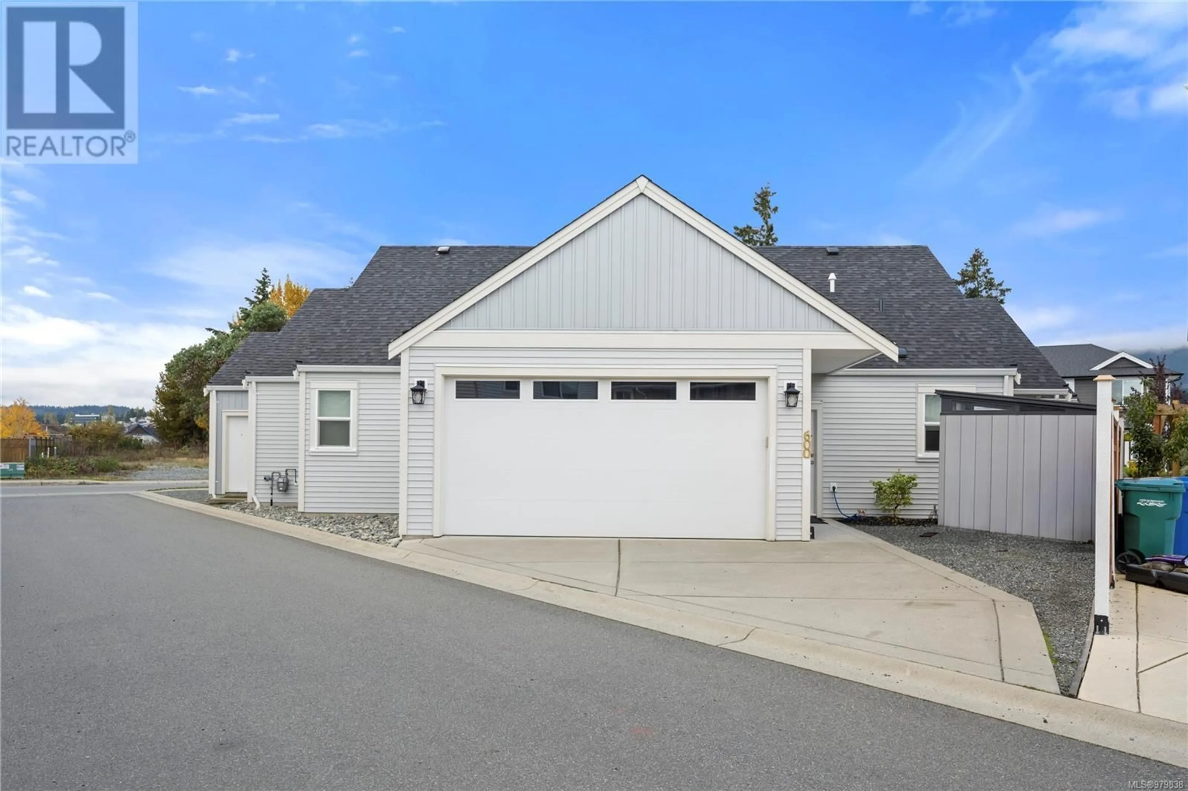600 Ravenswood Dr, Nanaimo, British Columbia V9R0J6
Contact us about this property
Highlights
Estimated ValueThis is the price Wahi expects this property to sell for.
The calculation is powered by our Instant Home Value Estimate, which uses current market and property price trends to estimate your home’s value with a 90% accuracy rate.Not available
Price/Sqft$397/sqft
Est. Mortgage$4,075/mo
Tax Amount ()-
Days On Market83 days
Description
Super rare rancher with a legal suite on the same level! This custom build 5 bedroom, 3 Bathroom, one-level home offers a unique layout with no stairs to contend with. The main side has 3 bedrooms, 2 bathrooms including a bright quartz kitchen & dining area with pantry, stainless appliances, custom cabinetry, vaulted 14' ceilings, & large south facing windows to allow plenty of light in. Great layout with a space saving laundry closet, spacious primary bedroom with a quartz ensuite, deep closet and 2 more bedrooms. Enjoy natural gas forced air heat in the main with the ability to add an A/C unit. The 2BD Legal Suite is a cozy space with its own quartz kitchen & pantry area, laundry, stainless kitchen appliances, adjoining eating bar & living area. Down the hall is a 4-piece bathroom, 2 bedrooms, with the primary bedroom having a locking access door to the Double Garage. The south facing, fenced yard is landscaped & can be enjoyed by both sides. Location is premium! You're minutes to VIU & other schools, next to a bus route and many walking trails & Parks. A short drive to the NIC & NAC, shopping, many restaurants, downtown & parkway access to Ferries, planes & the rest of Nanaimo. Options are endless here - rent out the suite or use as a guest house/AirBnb. OR use for in-laws, grown children or housing for students/athletes. Plenty of parking with a double garage, driveway and separate gravel spot for the suite. Check for Open Houses - otherwise showings to be booked 11:00 am to 5:00 pm with night before notice please. Don't miss out on this rare opportunity that you don't see come to market often! (id:39198)
Property Details
Interior
Features
Main level Floor
Entrance
18'11 x 9'9Bathroom
Bedroom
10'2 x 9'11Ensuite
Exterior
Parking
Garage spaces 4
Garage type -
Other parking spaces 0
Total parking spaces 4
Property History
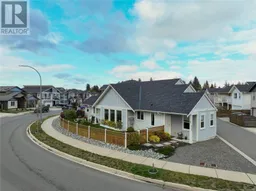 46
46
