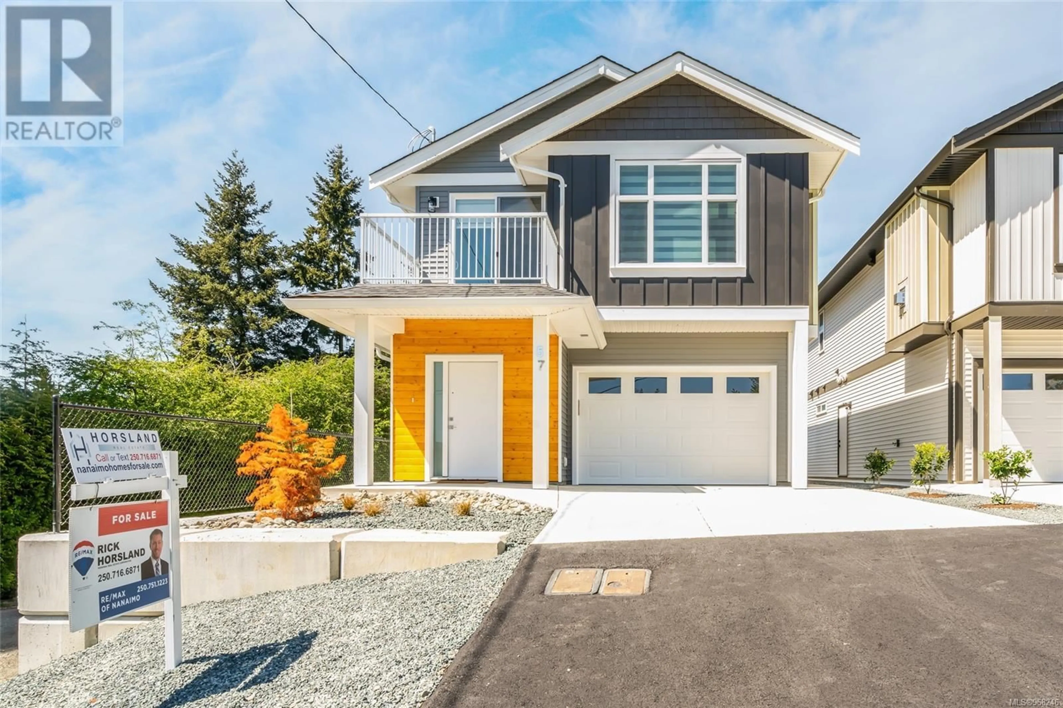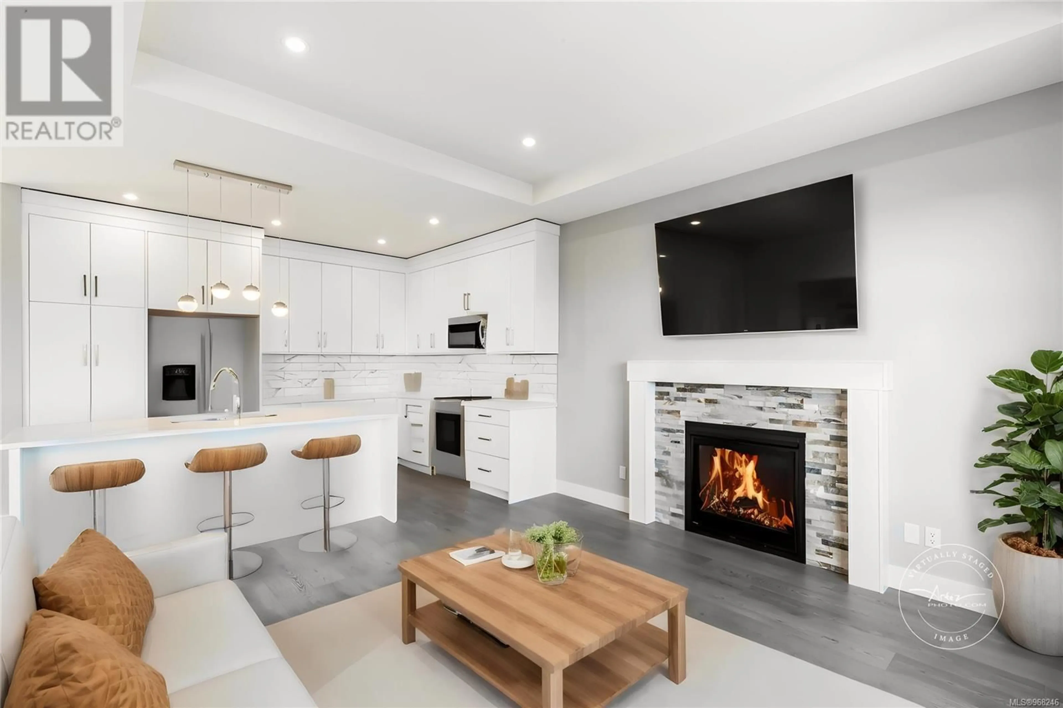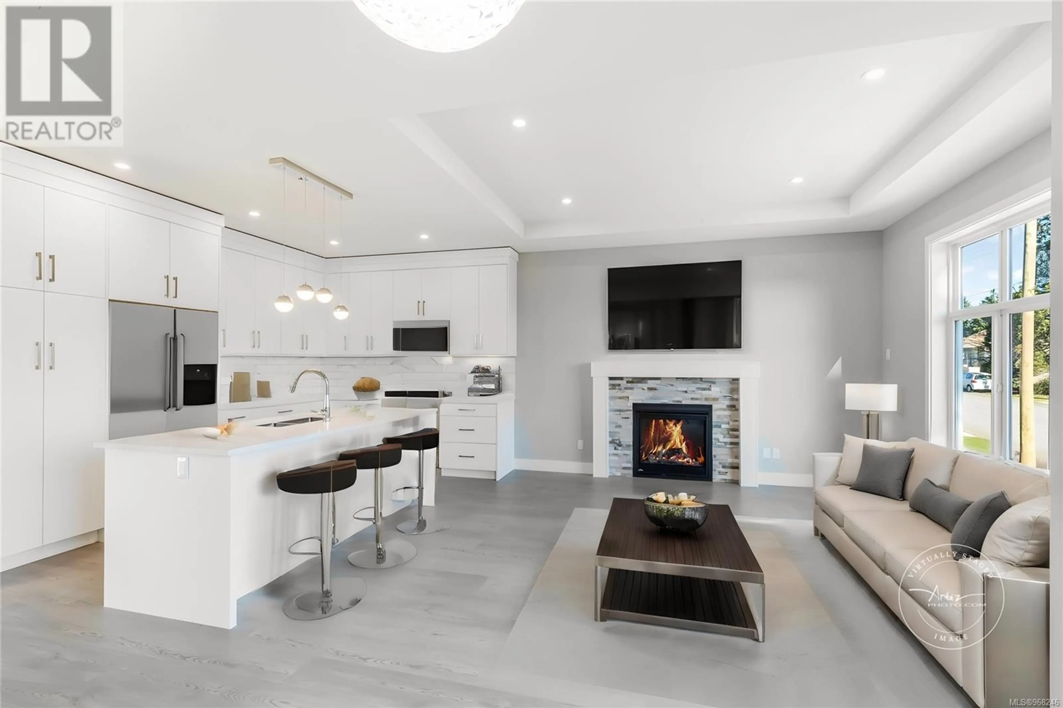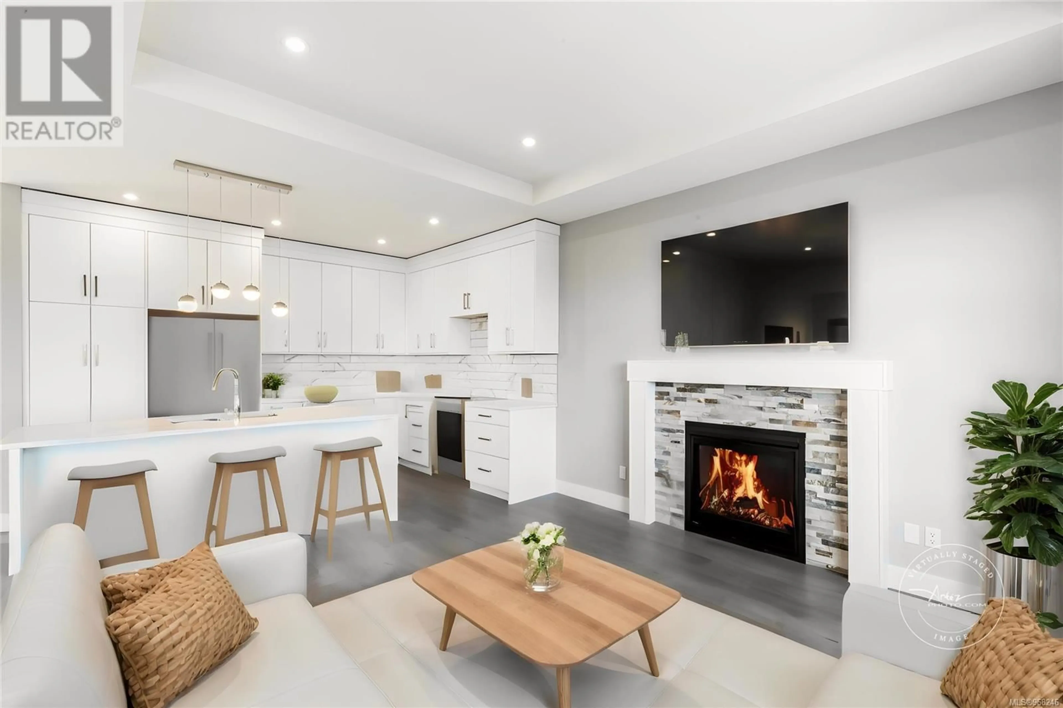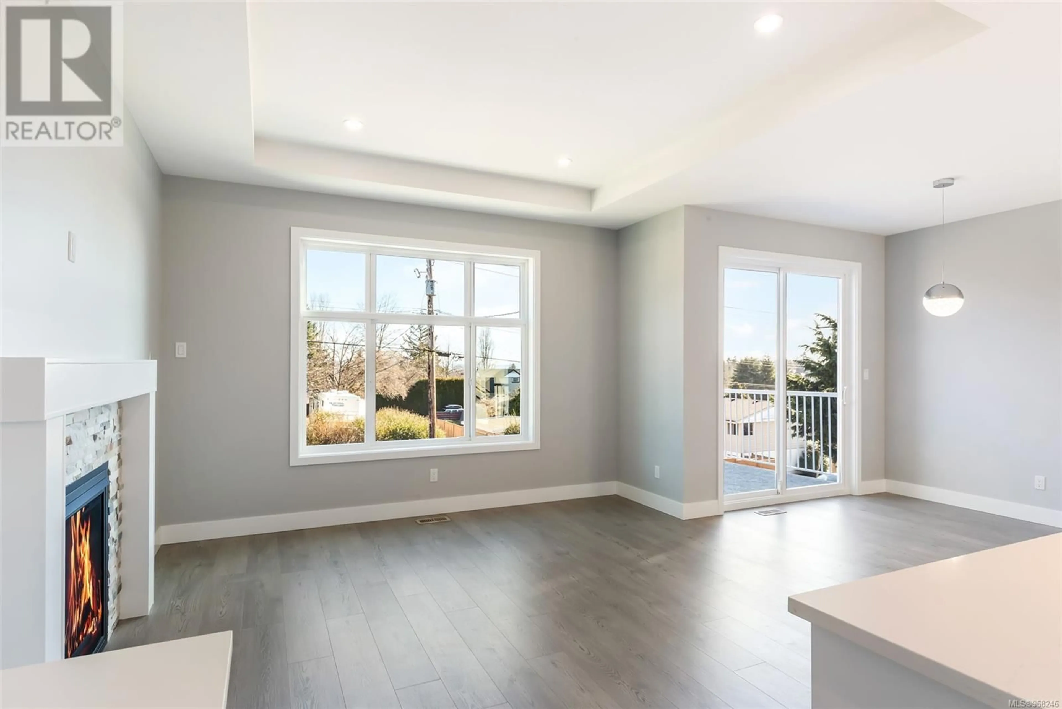57 Acacia Ave, Nanaimo, British Columbia V9R3L3
Contact us about this property
Highlights
Estimated ValueThis is the price Wahi expects this property to sell for.
The calculation is powered by our Instant Home Value Estimate, which uses current market and property price trends to estimate your home’s value with a 90% accuracy rate.Not available
Price/Sqft$387/sqft
Est. Mortgage$4,036/mo
Tax Amount ()-
Days On Market186 days
Description
Ready for immediate occupancy! Brand New Construction just minutes away from Vancouver Island University. Here is a fantastic opportunity to own this 6 bedroom basement entry home with a lower level featuring a 2 bedroom legal suite. Enjoy magnificent views towards Mt Benson from the primary bedroom. Superbly constructed and featuring a large chef's kitchen with stainless steel appliances, quartz counter tops, trayed ceiling allowing for 10ft ceilings in the living room, deck off the living room, tiled gas fireplace, 3 bedrooms on the main floor with a large 16x13 primary bedroom & ensuite bathroom. Laundry room is also on the main floor. The lower level features a bedroom & full bathroom for use of the upstairs occupants. The suite includes 2 bedrooms & separate entrance. The location is ideal with ocean front walking trails just minutes away, downtown shopping and all levels of schools also just blocks away. All measurements are approximate and should be verified if important. (id:39198)
Property Details
Interior
Features
Lower level Floor
Bathroom
Bathroom
Bedroom
10 ft x 11 ftBedroom
9 ft x 11 ftExterior
Parking
Garage spaces 2
Garage type Garage
Other parking spaces 0
Total parking spaces 2

