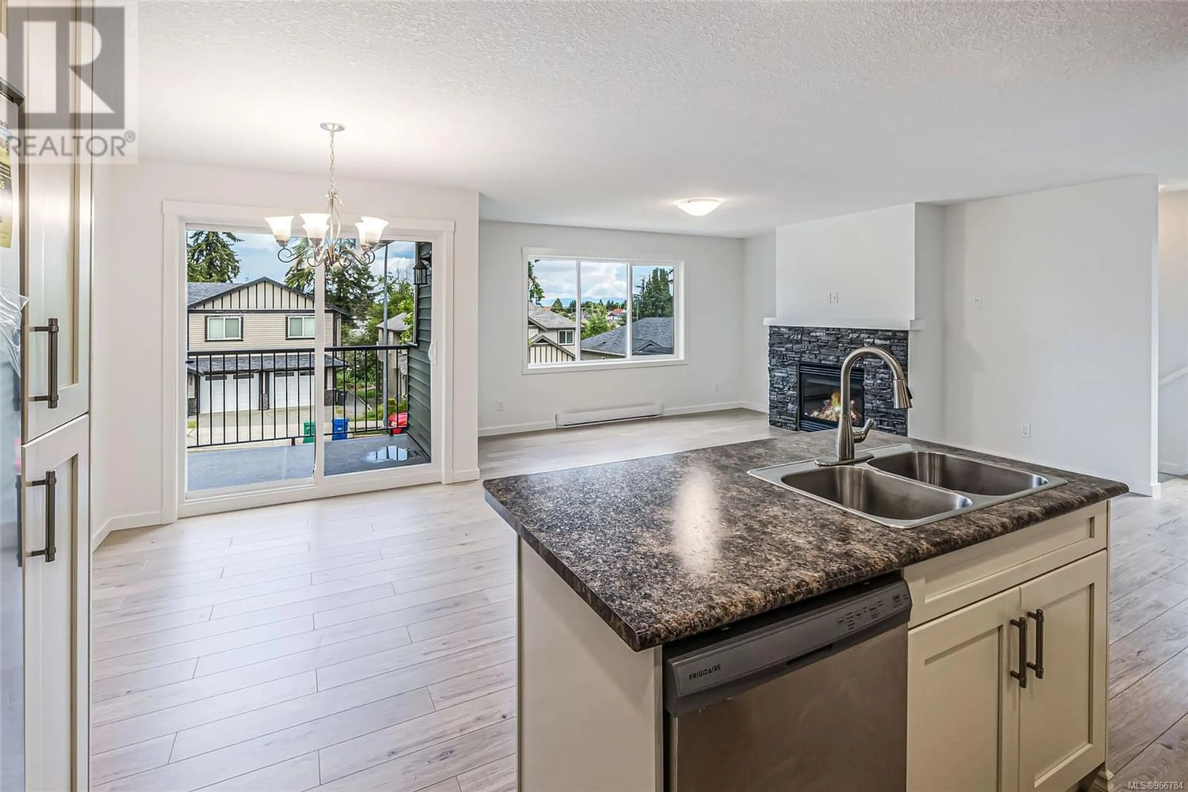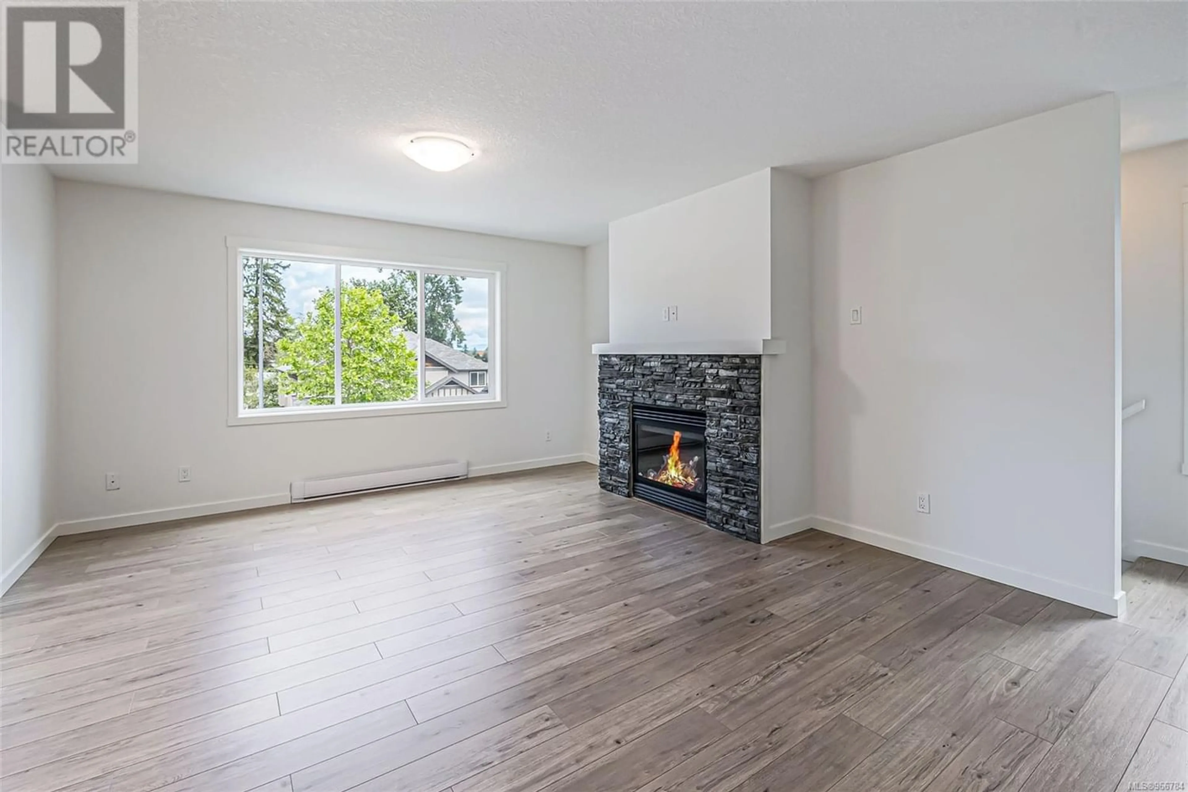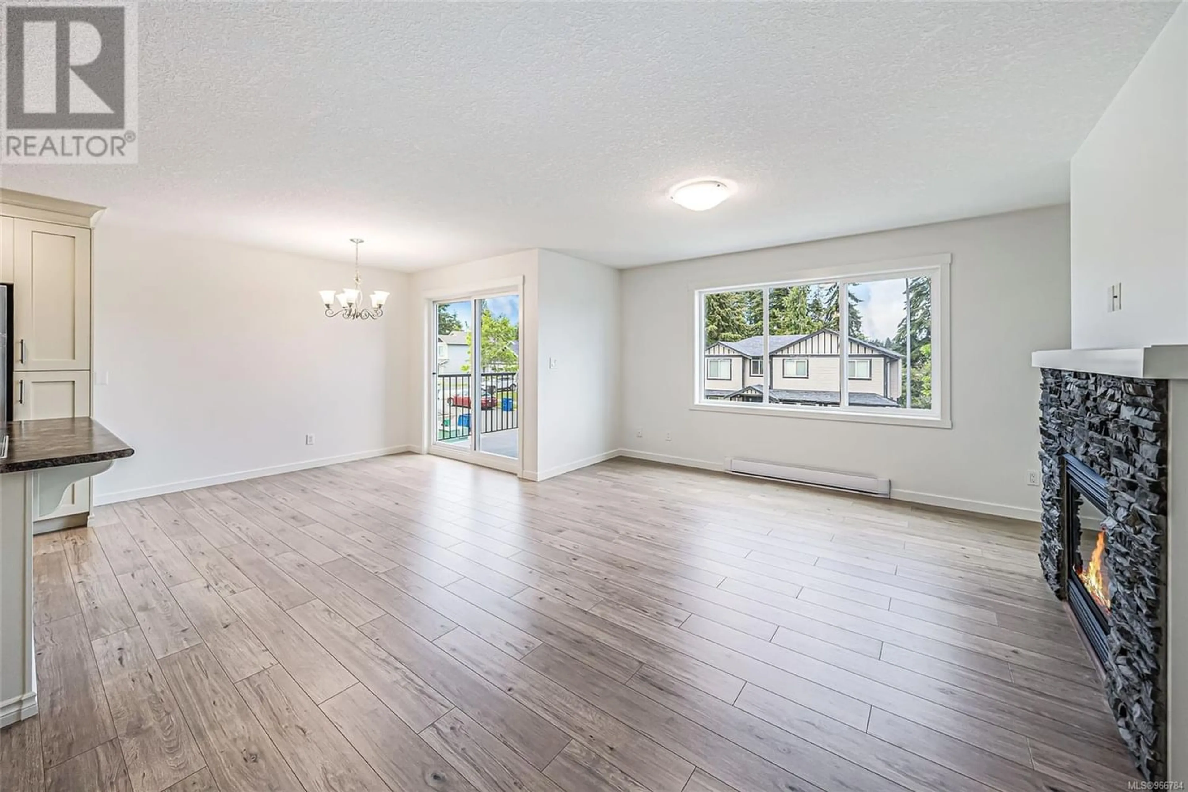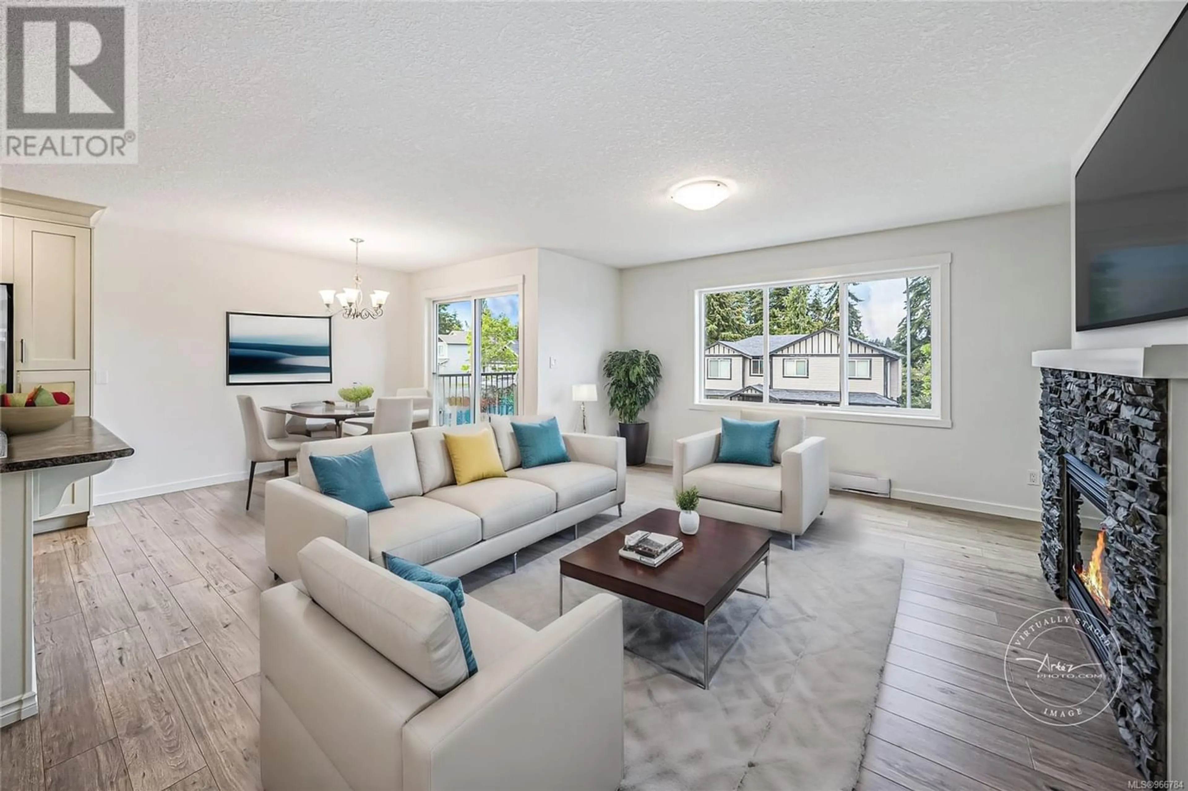539 Armishaw Rd, Nanaimo, British Columbia V9R0G5
Contact us about this property
Highlights
Estimated ValueThis is the price Wahi expects this property to sell for.
The calculation is powered by our Instant Home Value Estimate, which uses current market and property price trends to estimate your home’s value with a 90% accuracy rate.Not available
Price/Sqft$401/sqft
Est. Mortgage$3,650/mo
Tax Amount ()-
Days On Market195 days
Description
A fully renovated haven where comfort meets convenience near VIU built in 2014. 3 spacious bedrms 2 full baths on the main level, primary bedrm suite featuring an ensuite and walk-in closet for ultimate luxury, Garment kitchen has new s/steel appliances, pantry, The cozy living room, complete with a gas fireplace, opens to a deck with a gas BBQ hookup, perfect for entertaining. The lower level has a separate entry, a vast family room with a kitchenette offers endless possibilities. Two additional bedrms and a bright full bath provide flexibility for a large family or Airbnb potential. Recent updates include all new floors, fridge, laundry set, security system, plus a full house quality paint. For convenience, 350m to the preschool and elementary without cross busy street, 900m to NDSS secondary school, 1.5km to VIU, 800m to Aquatic and Ice center, 1.2km to city Track & Field, 1.5km to shopping mall, and only 4 minutes drive to ocean front and Colliery Dam Park. It’s a must see! (id:39198)
Property Details
Interior
Features
Lower level Floor
Laundry room
7'0 x 5'8Family room
26'0 x 13'7Entrance
4'11 x 9'0Bedroom
10'2 x 9'7Exterior
Parking
Garage spaces 2
Garage type -
Other parking spaces 0
Total parking spaces 2





